Маленькая кухня с зеленым фартуком для на участке и в саду – фото дизайна интерьера
Сортировать:
Бюджет
Сортировать:Популярное за сегодня
1 - 20 из 2 883 фото

On adore cette jolie cuisine lumineuse, ouverte sur la cour fleurie de l'immeuble. Un joli carrelage aspect carreau de ciment mais moderne, sous cette cuisine ikea blanche aux moulures renforçant le côté un peu campagne, mais modernisé avec des boutons en métal noir, et une crédence qui n'est pas toute hauteur, en carreaux style métro plat vert sauge ! Des petits accessoires muraux viennent compléter le côté rétro de l'ensemble, éclairé par des suspensions design en béton.

Designed by Malia Schultheis and built by Tru Form Tiny. This Tiny Home features Blue stained pine for the ceiling, pine wall boards in white, custom barn door, custom steel work throughout, and modern minimalist window trim. The Cabinetry is Maple with stainless steel countertop and hardware. The backsplash is a glass and stone mix. It only has a 2 burner cook top and no oven. The washer/ drier combo is in the kitchen area. Open shelving was installed to maintain an open feel.

Compact galley kitchen. All appliances are under-counter. Slate tile flooring, hand-glazed ceramic tile backsplash, custom walnut cabinetry, and quartzite countertop.
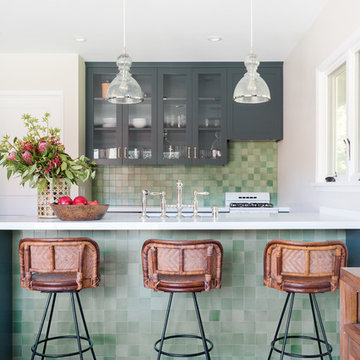
Heath tile on Backsplash and Kick, Island, Custom Stools
Farrow and Ball Inchyra cabinets
Vintage stools, Home Bar, Pool House Bar
На фото: маленькая параллельная кухня-гостиная в морском стиле с фасадами с утопленной филенкой, серыми фасадами, зеленым фартуком, фартуком из плитки мозаики, паркетным полом среднего тона, полуостровом, коричневым полом, белой столешницей, с полувстраиваемой мойкой (с передним бортиком), столешницей из кварцита, техникой под мебельный фасад и красивой плиткой для на участке и в саду
На фото: маленькая параллельная кухня-гостиная в морском стиле с фасадами с утопленной филенкой, серыми фасадами, зеленым фартуком, фартуком из плитки мозаики, паркетным полом среднего тона, полуостровом, коричневым полом, белой столешницей, с полувстраиваемой мойкой (с передним бортиком), столешницей из кварцита, техникой под мебельный фасад и красивой плиткой для на участке и в саду

This unused basement pantry was remodeled into a bright and cheerful craft room.
Photo by Emily Minton Redfield
Пример оригинального дизайна: маленькая кухня в стиле неоклассика (современная классика) с коричневым полом, кладовкой, зелеными фасадами, зеленым фартуком и зеленой столешницей для на участке и в саду
Пример оригинального дизайна: маленькая кухня в стиле неоклассика (современная классика) с коричневым полом, кладовкой, зелеными фасадами, зеленым фартуком и зеленой столешницей для на участке и в саду
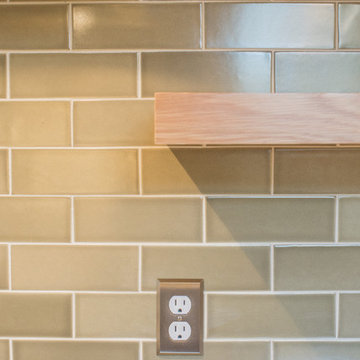
На фото: маленькая отдельная, параллельная кухня в классическом стиле с с полувстраиваемой мойкой (с передним бортиком), фасадами в стиле шейкер, светлыми деревянными фасадами, столешницей из кварцевого агломерата, зеленым фартуком, фартуком из плитки кабанчик, техникой под мебельный фасад, светлым паркетным полом, бежевым полом и белой столешницей без острова для на участке и в саду с
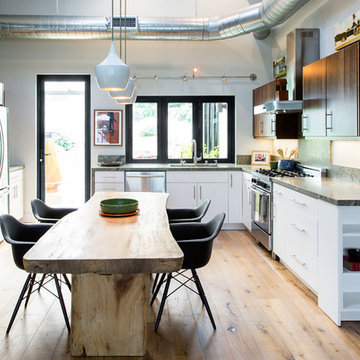
The design elements of the new living room, updated kitchen and combined dining area are oriented to take advantage of the sunlight and cross ventilation of the coastal breeze. Warm pared-back neutrals create a natural feeling and reflect the overall atmosphere of Stevens’ contemporary latin american art collection.

Compact U-shaped kitchen in Hackney
Matt Lacquer doors in Ceramic Blue by Sanderson
Bespoke Handles and Box Shelves in American Black Walnut
40mm thick American Black Walnut worktops
Scallop tiles by Mosaic Del Sur
Copper Pendant by Nordlux
Photos by Polly Tootal

This kitchen features updated appliances, fixtures, and completely new finishes. We eliminated the uppers at the peninsula to open the kitchen to the eat-in nook as well as to let light in from the bay window area
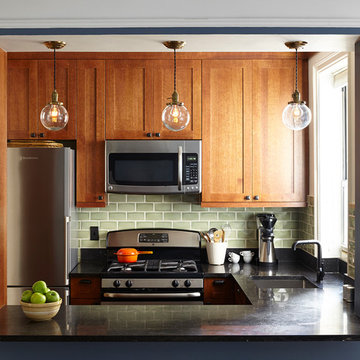
Manhattan, New York City apartment living. Gorgeous frameless full overlay cabinetry in a craftsman style/arts & crafts. Quarter sawn oak, shaker doors with a rich, light stain. Granite counter tops, stainless steel appliances & glass tile back splashes
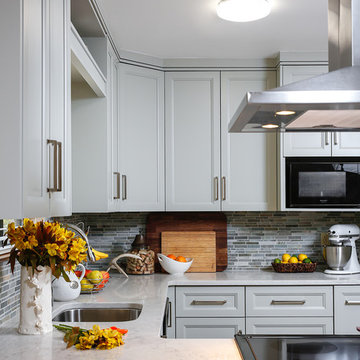
На фото: маленькая п-образная кухня в стиле рустика с обеденным столом, врезной мойкой, фасадами с выступающей филенкой, зелеными фасадами, столешницей из кварцевого агломерата, зеленым фартуком, фартуком из каменной плитки, черной техникой, полом из керамической плитки и полуостровом для на участке и в саду с

Woodsy kitchen for guest house. This project was a Guest House for a long time Battle Associates Client. Smaller, smaller, smaller the owners kept saying about the guest cottage right on the water's edge. The result was an intimate, almost diminutive, two bedroom cottage for extended family visitors. White beadboard interiors and natural wood structure keep the house light and airy. The fold-away door to the screen porch allows the space to flow beautifully.
Photographer: Nancy Belluscio
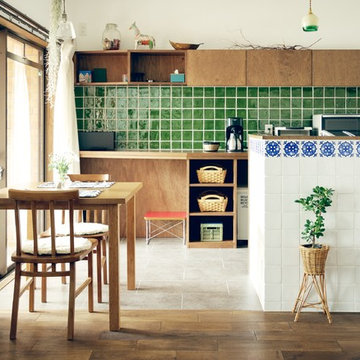
Стильный дизайн: маленькая параллельная кухня в стиле кантри с обеденным столом, плоскими фасадами, фасадами цвета дерева среднего тона, зеленым фартуком, фартуком из керамогранитной плитки, паркетным полом среднего тона и красивой плиткой для на участке и в саду - последний тренд

View of Kitchen and balcony doors, with full height timber clad wall cabinets
Свежая идея для дизайна: маленькая отдельная, угловая кухня в стиле ретро с накладной мойкой, плоскими фасадами, фасадами цвета дерева среднего тона, столешницей из нержавеющей стали, зеленым фартуком, фартуком из стекла, техникой из нержавеющей стали и паркетным полом среднего тона без острова для на участке и в саду - отличное фото интерьера
Свежая идея для дизайна: маленькая отдельная, угловая кухня в стиле ретро с накладной мойкой, плоскими фасадами, фасадами цвета дерева среднего тона, столешницей из нержавеющей стали, зеленым фартуком, фартуком из стекла, техникой из нержавеющей стали и паркетным полом среднего тона без острова для на участке и в саду - отличное фото интерьера
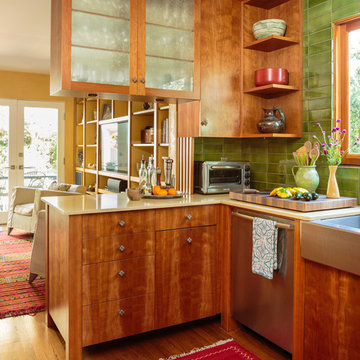
Mark Lohman
На фото: маленькая п-образная кухня в современном стиле с плоскими фасадами, фасадами цвета дерева среднего тона, зеленым фартуком и полуостровом для на участке и в саду с
На фото: маленькая п-образная кухня в современном стиле с плоскими фасадами, фасадами цвета дерева среднего тона, зеленым фартуком и полуостровом для на участке и в саду с

This Craftsman style kitchen displays warm earth tones between the cabinetry and various stone details. Richly stained quartersawn red oak cabinetry in a shaker door style feature simple mullion details and dark metal hardware. Slate backsplash tiles, granite countertops, and a marble sink complement each other as stunning natural elements. Mixed metals bridge the gap between the historical Craftsman style and current trends, creating a timeless look.
Zachary Seib Photography

Kitchen refurbishment
Photo by Henry Cabala
На фото: маленькая п-образная кухня в стиле неоклассика (современная классика) с обеденным столом, врезной мойкой, фасадами в стиле шейкер, фасадами цвета дерева среднего тона, гранитной столешницей, зеленым фартуком, фартуком из каменной плиты, техникой из нержавеющей стали, полом из известняка, островом, разноцветным полом и зеленой столешницей для на участке и в саду с
На фото: маленькая п-образная кухня в стиле неоклассика (современная классика) с обеденным столом, врезной мойкой, фасадами в стиле шейкер, фасадами цвета дерева среднего тона, гранитной столешницей, зеленым фартуком, фартуком из каменной плиты, техникой из нержавеющей стали, полом из известняка, островом, разноцветным полом и зеленой столешницей для на участке и в саду с

Lovely kitchen remodel featuring inset cabinetry, herringbone patterned tile, Cedar & Moss lighting, and freshened up surfaces throughout. Design: Cohesively Curated. Photos: Carina Skrobecki. Build: Blue Sound Construction, Inc.
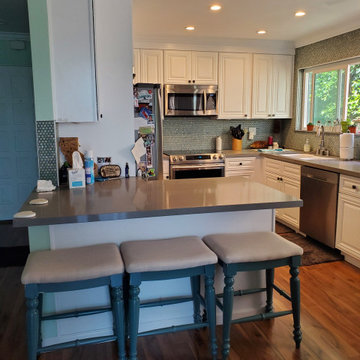
Created open kitchen concept with Island, recessed sink, new appliances, lighting, ceiling fan, flooring, countertops with backsplash and white cabinets
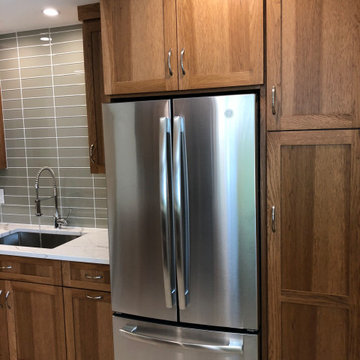
The client was looking for a kitchen layout that would make better use of the space, so we went to work creating the new look.
Идея дизайна: маленькая параллельная кухня в стиле неоклассика (современная классика) с одинарной мойкой, плоскими фасадами, фасадами цвета дерева среднего тона, столешницей из кварцевого агломерата, зеленым фартуком, фартуком из стеклянной плитки, техникой из нержавеющей стали, серым полом и разноцветной столешницей без острова для на участке и в саду
Идея дизайна: маленькая параллельная кухня в стиле неоклассика (современная классика) с одинарной мойкой, плоскими фасадами, фасадами цвета дерева среднего тона, столешницей из кварцевого агломерата, зеленым фартуком, фартуком из стеклянной плитки, техникой из нержавеющей стали, серым полом и разноцветной столешницей без острова для на участке и в саду
Маленькая кухня с зеленым фартуком для на участке и в саду – фото дизайна интерьера
1