Маленькая кухня: освещение для на участке и в саду – фото дизайна интерьера
Сортировать:
Бюджет
Сортировать:Популярное за сегодня
1 - 20 из 727 фото
1 из 3

White contemporary kitchen designed and installed by Timothy James Interiors. Glass splashbacks in pastel green by Farrow & Ball with light grey quartz worktops and grey porcelain floor tiles.

Step into this vibrant and inviting kitchen that combines modern design with playful elements.
The centrepiece of this kitchen is the 20mm Marbled White Quartz worktops, which provide a clean and sophisticated surface for preparing meals. The light-coloured quartz complements the overall bright and airy ambience of the kitchen.
The cabinetry, with doors constructed from plywood, introduces a natural and warm element to the space. The distinctive round cutouts serve as handles, adding a touch of uniqueness to the design. The cabinets are painted in a delightful palette of Inchyra Blue and Ground Pink, infusing the kitchen with a sense of fun and personality.
A pink backsplash further enhances the playful colour scheme while providing a stylish and easy-to-clean surface. The kitchen's brightness is accentuated by the strategic use of rose gold elements. A rose gold tap and matching pendant lights introduce a touch of luxury and sophistication to the design.
The island situated at the centre enhances functionality as it provides additional worktop space and an area for casual dining and entertaining. The integrated sink in the island blends seamlessly for a streamlined look.
Do you find inspiration in this fun and unique kitchen design? Visit our project pages for more.

Natural tones are here to stay, this modern sleek kitchen would be perfect for an apartment or first family home. The dark green matte door fronts contrast against the light 'sand' tall units and match the ‘sand’ c-profile handles. Caesarstone Bianco Drift composite worktop is a versatile worktop suites most colour schemes due to its unique mix of grey, white, brown tones running throughout.

Our client envisioned an inviting, open plan area that effortlessly blends the beauty of contemporary design with the charm of a country-style kitchen. They wanted a central hub, a sociable cooking and seating area, where the whole family could gather, share stories, and create lasting memories.
For this exceptional project, we utilised the finest craftsmanship and chose Masterclass furniture in Hunter Green and Farringdon Grey. The combination brings a harmonious blend of sophistication and rustic allure to the kitchen space.
To complement the furniture and enhance its elegance, we selected solid oak worktops, with the oak’s warm tones and natural grains offering a classic aesthetic while providing durability and functionality for everyday use.
We installed top-of-the-line Neff appliances to ensure that cooking and meal preparations are an absolute joy. The seamless integration of modern technology enhances the efficiency of the kitchen, making it a pleasure to work in.
Our client's happiness is the ultimate measure of our success. We are thrilled to share that our efforts have left our client beaming with satisfaction. After completing the kitchen project, we were honoured to be trusted with another project, installing a utility/boot room for the client.
In the client's own words:
"After 18 months, I now have the most fabulous kitchen/dining/family space and a utility/boot room. It was a long journey as I was having an extension built and some internal walls removed, and I chose to have the fitting done in two stages, wanting the same fitters for both jobs. But it's been worth the wait. Catherine's design skills helped me visualise from the architect's plans what each space would look like, making the best use of storage space and worktops. The kitchen fitters had an incredible eye for detail, and everything was finished to a very high standard. Was it an easy journey? To be honest, no, as we were working through Brexit and Covid, but The Kitchen Store worked well with my builders and always communicated with me in a timely fashion regarding any delays. The Kitchen Store also came on site to check progress and the quality of finish. I love my new space and am excited to be hosting a big family Christmas this year."
We are immensely proud to have been part of this wonderful journey, and we look forward to crafting more extraordinary spaces for our valued clients. If you're ready to make your kitchen dreams a reality, contact our friendly team today.

Стильный дизайн: маленькая п-образная кухня-гостиная: освещение в стиле лофт с врезной мойкой, плоскими фасадами, серыми фасадами, столешницей из акрилового камня, черным фартуком, фартуком из керамической плитки, техникой из нержавеющей стали, паркетным полом среднего тона, оранжевым полом и серой столешницей для на участке и в саду - последний тренд

Стильный дизайн: маленькая п-образная кухня: освещение в стиле фьюжн с с полувстраиваемой мойкой (с передним бортиком), фасадами в стиле шейкер, желтыми фасадами, столешницей из кварцита, белым фартуком, фартуком из керамической плитки, техникой из нержавеющей стали, полом из терракотовой плитки, коричневым полом, белой столешницей и обеденным столом без острова для на участке и в саду - последний тренд

Our client wanted a kitchen that would effortlessly blend form and function, focusing on maximising space and providing practical storage solutions.
They envisioned a space with plenty of drawers and pullouts, ensuring easy accessibility to all their kitchen essentials. Durability and long-lasting wear were paramount; they wanted a kitchen that would stand the test of time. But above all, they desired a sleek and minimalistic design, with all worktop appliances cleverly hidden away to create a clutter-free, easy-to-clean and maintain-friendly environment.
Embracing a warm and feminine palette, we chose the Nobilia Sand - Anti-Fingerprint range to set the tone for this elegant kitchen. The soft, neutral shades create a soothing ambience, while the anti-fingerprint technology ensures that the surfaces stay pristine, even with daily use.
To add a striking focal point to the kitchen, we incorporated a 20mm Trillium worktop supplied by Dekton. This bold statement piece adds character and offers excellent durability, making it an ideal choice for a kitchen that demands style and functionality.
As for the appliances, we carefully selected the best in the market to complement the kitchen's design and meet our client's needs. The Siemens Ovens provide state-of-the-art cooking capabilities, while the Quooker Tap offers instant boiling water for ultimate convenience. The Elica-Nikola Tesla downdraft Hob delivers efficient ventilation and boasts a sleek and seamless appearance, perfectly aligning with the kitchen's handless design.
To further enhance the kitchen's functionality, we incorporated some clever features, including sliding doors that lead to a hidden walk-in utility space, ensuring easy access to laundry essentials while keeping them discreetly tucked away.
In line with our client's desire for practicality, we added a hidden pullout shelf on the worktop, specially designed to accommodate their heavy Thermomix, making it easily accessible when needed and neatly stowed away when not in use.
The island, a central gathering spot, also serves as additional storage space with carefully crafted storage options on the back, making the most of every inch of the kitchen's layout.
This kitchen project is a testament to our commitment to making our client's vision a reality. With a focus on space optimisation, practicality, and a feminine touch, this Nobilia kitchen has been transformed into a functional, elegant, and timeless space that our clients will enjoy for many years to come.
Got inspired by this elegant and practical kitchen design? Contact us today to start your own bespoke kitchen project.

The kitchen has solid timber carcasses with solid ash doors and drawer fronts. The towers maximise the storage space and allows not having large wall units. Instead 2 units sitting on the worktops hide the kettle and toaster and 2 shelves .
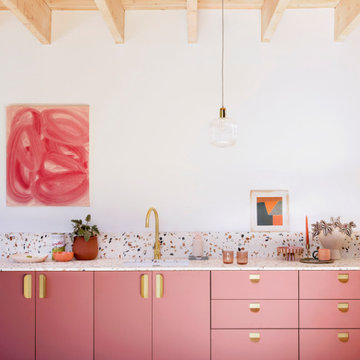
As evenings get darker, introduce a taste of the Mediterranean to your culinary space. Choose cabinets in warm, earthy tones (such as Terra from HUSK's new Natura range), then set it off with confident hardware.
Enter our FOLD Collection. Embracing a shift to statement design details in the kitchen space, this range comprises bold, circular forms that are manufactured from solid sheet brass.
Pack a punch in choosing our surface-mounted pulls, which are installed to sit proudly on cabinet fronts. Or err on the side of discretion with our more subtle edge pulls. Both of equal thickness, these designs feel intentional on contact, plus offer the toasty glow of a lacquered brass finish.
Complete your kitchen scheme with a jewel-toned, resin-based Terrazzo worksurface, then style the space with hand-finished ceramics and low-maintenance plants. What we can't help with is the view of rolling Tuscan hills — sorry.
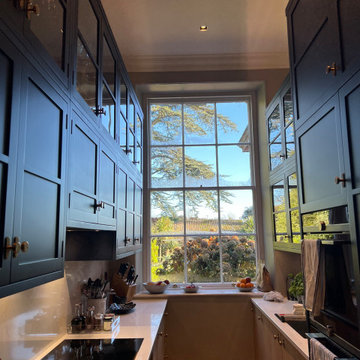
Пример оригинального дизайна: маленькая отдельная, параллельная кухня: освещение в современном стиле с монолитной мойкой, фасадами в стиле шейкер, синими фасадами, столешницей из кварцита, белым фартуком, фартуком из гранита, техникой под мебельный фасад и белой столешницей без острова для на участке и в саду

A studio apartment with decorated to give a high end finish at an affordable price.
Стильный дизайн: маленькая отдельная, п-образная кухня: освещение в современном стиле с двойной мойкой, плоскими фасадами, бежевыми фасадами, столешницей из ламината, бежевым фартуком, фартуком из дерева, техникой под мебельный фасад, полом из винила, белым полом и бежевой столешницей без острова для на участке и в саду - последний тренд
Стильный дизайн: маленькая отдельная, п-образная кухня: освещение в современном стиле с двойной мойкой, плоскими фасадами, бежевыми фасадами, столешницей из ламината, бежевым фартуком, фартуком из дерева, техникой под мебельный фасад, полом из винила, белым полом и бежевой столешницей без острова для на участке и в саду - последний тренд
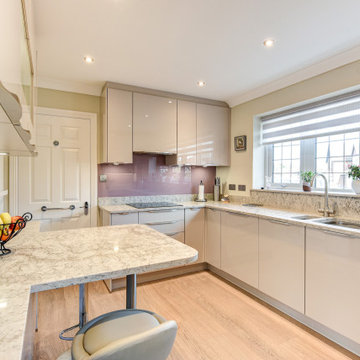
Contemporary German Kitchen in Rustington, West Sussex
Aron has created a subtle grey theme for this Rustington project, with natural surfaces and lovely personal inclusions.
The Brief
This Rustington client required a modernisation of their kitchen space with special inclusions to suit the way they wanted to use their new kitchen.
A breakfast bar island was sought after, as a place to perch and for casual eating, with a gloss finish and soft pastel tones a preferred theme. Whilst undertaking the works flooring and heating improvements were also required.
Design Elements
Designer Aron conjured a simple u-shape layout to make the most of this space, incorporating a breakfast bar as required, with decorative storage featured above.
Gloss furniture in a Satin Grey finish has been utilised, which reflects around the space to make the room feel larger. The furniture is complemented by Silestone Quartz surfaces, which have been chosen in a natural grey Moorland Fog finish.
The client has chosen to incorporate their favoured pastel colour in the form of a glass splashback, which works well with the Satin Grey cabinetry.
Karndean flooring has been installed within the kitchen as well as in most of the downstairs space in this property. A full-height radiator has also been installed to provide plenty of warmth to the kitchen.
Special Inclusions
High-performance Neff appliances were specified to provide long-lasting functions to the kitchen. The client has opted for a single Slide & Hide oven, combination oven and warming drawer to help them with cooking duties.
Elsewhere a Neff hob, integrated extractor hood and refrigerator complete the appliance requirements for this project.
To decorate the space, this client has opted for some nice storage areas. An underlit shelf is a nice feature and space to store decorative items, which looks particularly nice with the undercabinet lighting also opted for.
Quartz work surfaces have been installed on the large window sill, which has been nicely decorated with plants and decorations.
Project Highlight
The highlight of this project was the breakfast bar area.
It provides a place to eat at any time of day or a nice space to catch up with friends and has been enhanced with glass-fronted wall cabinets and integrated lighting.
This area also helps to equip the kitchen with extra built-in storage.
The End Result
The end result is a kitchen that incorporates all the requirements of the client and more!
In a relatively compact space, Aron has designed a complete and functional kitchen, with plenty of special inclusions and decorative features for this Rustington client.
If your kitchen requires a transformation discover how our expert designers can create your dream kitchen space.
To arrange a free design appointment, visit a showroom or book an appointment now!

Свежая идея для дизайна: маленькая угловая, серо-белая кухня-гостиная: освещение в стиле фьюжн с накладной мойкой, фасадами в стиле шейкер, белыми фасадами, мраморной столешницей, белым фартуком, фартуком из мрамора, техникой из нержавеющей стали, мраморным полом, полуостровом, белым полом, белой столешницей и многоуровневым потолком для на участке и в саду - отличное фото интерьера
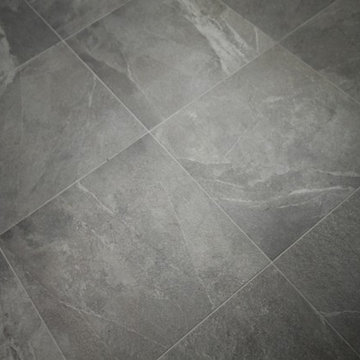
Пример оригинального дизайна: маленькая отдельная, п-образная кухня: освещение в стиле модернизм с плоскими фасадами, белыми фасадами, столешницей из ламината, белым фартуком, фартуком из плитки кабанчик, техникой под мебельный фасад, полом из керамогранита, серым полом и черной столешницей для на участке и в саду
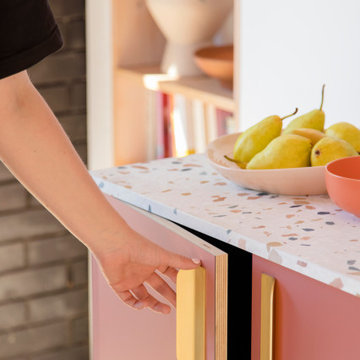
As evenings get darker, introduce a taste of the Mediterranean to your culinary space. Choose cabinets in warm, earthy tones (such as Terra from HUSK's new Natura range), then set it off with confident hardware.
Enter our FOLD Collection. Embracing a shift to statement design details in the kitchen space, this range comprises bold, circular forms that are manufactured from solid sheet brass.
Pack a punch in choosing our surface-mounted pulls, which are installed to sit proudly on cabinet fronts. Or err on the side of discretion with our more subtle edge pulls. Both of equal thickness, these designs feel intentional on contact, plus offer the toasty glow of a lacquered brass finish.
Complete your kitchen scheme with a jewel-toned, resin-based Terrazzo worksurface, then style the space with hand-finished ceramics and low-maintenance plants. What we can't help with is the view of rolling Tuscan hills — sorry.

Liadesign
Стильный дизайн: маленькая прямая, серо-белая кухня-гостиная: освещение в стиле лофт с одинарной мойкой, плоскими фасадами, черными фасадами, деревянной столешницей, белым фартуком, фартуком из плитки кабанчик, черной техникой, светлым паркетным полом и многоуровневым потолком без острова для на участке и в саду - последний тренд
Стильный дизайн: маленькая прямая, серо-белая кухня-гостиная: освещение в стиле лофт с одинарной мойкой, плоскими фасадами, черными фасадами, деревянной столешницей, белым фартуком, фартуком из плитки кабанчик, черной техникой, светлым паркетным полом и многоуровневым потолком без острова для на участке и в саду - последний тренд

A bright and bold kitchen for a small flat in colourful Notting Hill
Свежая идея для дизайна: маленькая угловая кухня: освещение в современном стиле с обеденным столом, монолитной мойкой, плоскими фасадами, фиолетовыми фасадами, столешницей из кварцита, разноцветным фартуком, фартуком из мрамора, черной техникой, паркетным полом среднего тона, коричневым полом и белой столешницей для на участке и в саду - отличное фото интерьера
Свежая идея для дизайна: маленькая угловая кухня: освещение в современном стиле с обеденным столом, монолитной мойкой, плоскими фасадами, фиолетовыми фасадами, столешницей из кварцита, разноцветным фартуком, фартуком из мрамора, черной техникой, паркетным полом среднего тона, коричневым полом и белой столешницей для на участке и в саду - отличное фото интерьера
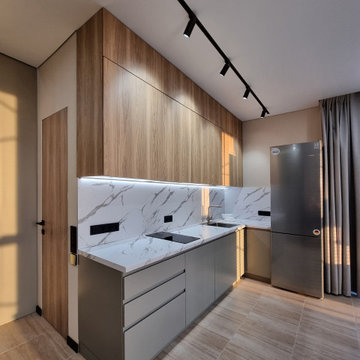
Стильный дизайн: маленькая угловая кухня-гостиная в белых тонах с отделкой деревом: освещение в современном стиле с накладной мойкой, плоскими фасадами, серыми фасадами, мраморной столешницей, белым фартуком, фартуком из мрамора, полом из керамогранита, бежевым полом, белой столешницей и черной техникой без острова для на участке и в саду - последний тренд
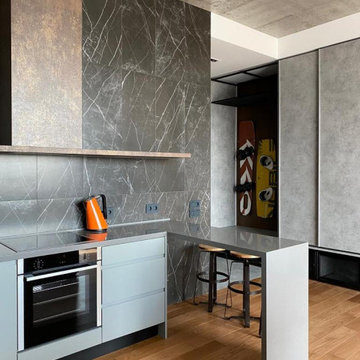
На фото: маленькая п-образная кухня-гостиная: освещение в стиле лофт с врезной мойкой, плоскими фасадами, серыми фасадами, столешницей из акрилового камня, черным фартуком, фартуком из керамической плитки, техникой из нержавеющей стали, паркетным полом среднего тона, оранжевым полом и серой столешницей для на участке и в саду с

This kitchen in an open-plan space exudes contemporary elegance with its Italian handleless design.
The cabinetry, finished in Fenix Beige Arizona and Bianco Kos with a luxurious matt finish, contributes to a seamless and sophisticated look. The Italian handleless style not only adds a touch of minimalism but also enhances the clean lines and sleek aesthetic of the space.
The worktops, featuring 20mm Caesarstone Aterra Blanca Quartz, add a touch of refinement and durability to the kitchen. The light colour complements the cabinetry choices to create a cohesive design. The choice of Caesarstone ensures a sturdy and easy-to-maintain surface.
A spacious island takes centre stage in this open-plan layout, serving as a focal point for both cooking and dining activities. The integrated hob on the island enhances the functionality of the space, allowing for efficient meal preparation while maintaining a streamlined appearance.
This kitchen is not just practical and functional; it also provides an inviting area for dining and socialising with a great choice of colours, materials, and overall design.
Are you inspired by this kitchen? Visit our project pages for more.
Маленькая кухня: освещение для на участке и в саду – фото дизайна интерьера
1