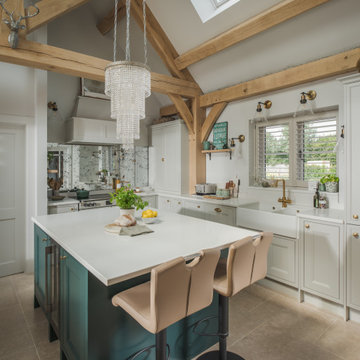Маленькая кухня для на участке и в саду – фото дизайна интерьера
Сортировать:
Бюджет
Сортировать:Популярное за сегодня
61 - 80 из 106 109 фото
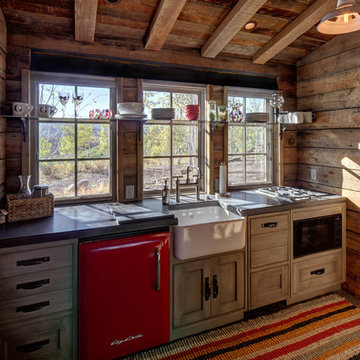
Идея дизайна: маленькая отдельная, прямая кухня в стиле рустика с с полувстраиваемой мойкой (с передним бортиком), фасадами цвета дерева среднего тона, цветной техникой и паркетным полом среднего тона без острова для на участке и в саду

Francine Fleischer Photography
Пример оригинального дизайна: маленькая, узкая отдельная, параллельная кухня в классическом стиле с белыми фасадами, столешницей из талькохлорита, белым фартуком, фартуком из керамогранитной плитки, техникой из нержавеющей стали, полом из керамогранита, синим полом, монолитной мойкой и плоскими фасадами без острова для на участке и в саду
Пример оригинального дизайна: маленькая, узкая отдельная, параллельная кухня в классическом стиле с белыми фасадами, столешницей из талькохлорита, белым фартуком, фартуком из керамогранитной плитки, техникой из нержавеющей стали, полом из керамогранита, синим полом, монолитной мойкой и плоскими фасадами без острова для на участке и в саду

Balancing modern architectural elements with traditional Edwardian features was a key component of the complete renovation of this San Francisco residence. All new finishes were selected to brighten and enliven the spaces, and the home was filled with a mix of furnishings that convey a modern twist on traditional elements. The re-imagined layout of the home supports activities that range from a cozy family game night to al fresco entertaining.
Architect: AT6 Architecture
Builder: Citidev
Photographer: Ken Gutmaker Photography
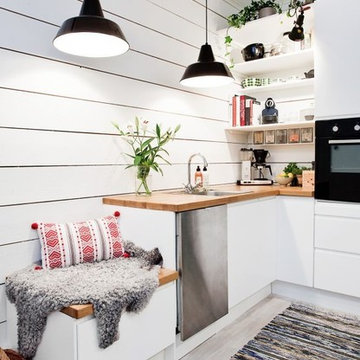
Стильный дизайн: маленькая угловая кухня в скандинавском стиле с накладной мойкой, плоскими фасадами, белыми фасадами и белым фартуком для на участке и в саду - последний тренд

Mustard color cabinets with copper and teak countertops. Basque slate floor from Ann Sacks Tile. Project Location Batavia, IL
Свежая идея для дизайна: маленькая отдельная, параллельная кухня в стиле кантри с с полувстраиваемой мойкой (с передним бортиком), желтыми фасадами, столешницей из меди, желтым фартуком, техникой под мебельный фасад, полом из сланца, фасадами в стиле шейкер и красной столешницей без острова для на участке и в саду - отличное фото интерьера
Свежая идея для дизайна: маленькая отдельная, параллельная кухня в стиле кантри с с полувстраиваемой мойкой (с передним бортиком), желтыми фасадами, столешницей из меди, желтым фартуком, техникой под мебельный фасад, полом из сланца, фасадами в стиле шейкер и красной столешницей без острова для на участке и в саду - отличное фото интерьера

Chipper Hatter
Пример оригинального дизайна: маленькая угловая кухня в стиле неоклассика (современная классика) с обеденным столом, врезной мойкой, белыми фасадами, мраморной столешницей, серым фартуком, фартуком из стеклянной плитки, техникой из нержавеющей стали, темным паркетным полом, полуостровом, фасадами в стиле шейкер и коричневым полом для на участке и в саду
Пример оригинального дизайна: маленькая угловая кухня в стиле неоклассика (современная классика) с обеденным столом, врезной мойкой, белыми фасадами, мраморной столешницей, серым фартуком, фартуком из стеклянной плитки, техникой из нержавеющей стали, темным паркетным полом, полуостровом, фасадами в стиле шейкер и коричневым полом для на участке и в саду

When working with small spaces, especially a galley kitchen it is important to achieve a nice proportion of light and dark elements. A dark porcelain floor was selected for its functional and maintenance free properties. Conscious of the fact that we didn't want to create a visually small space by adding more dark components, white shaker style cabinets were selected, along with white appliances and white stone counter top.
In order to create a design connection to the floor and create some visual interest, a black linear strip of tile runs along the back-splash with a field of white 3x6 tile.

Tom Jenkins
Стильный дизайн: маленькая прямая кухня в стиле неоклассика (современная классика) с накладной мойкой, плоскими фасадами, синими фасадами, деревянной столешницей, техникой из нержавеющей стали и темным паркетным полом без острова для на участке и в саду - последний тренд
Стильный дизайн: маленькая прямая кухня в стиле неоклассика (современная классика) с накладной мойкой, плоскими фасадами, синими фасадами, деревянной столешницей, техникой из нержавеющей стали и темным паркетным полом без острова для на участке и в саду - последний тренд
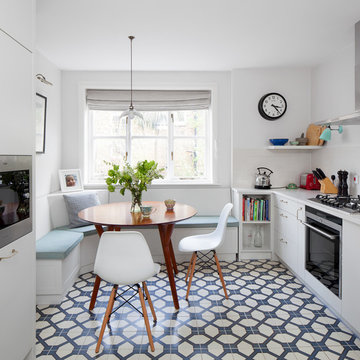
Photography by Juliet Murphy
www.julietmurphyphotography.com
Идея дизайна: маленькая параллельная кухня в современном стиле с обеденным столом, плоскими фасадами, белыми фасадами и полом из керамической плитки без острова для на участке и в саду
Идея дизайна: маленькая параллельная кухня в современном стиле с обеденным столом, плоскими фасадами, белыми фасадами и полом из керамической плитки без острова для на участке и в саду

XL Visions
Пример оригинального дизайна: маленькая угловая кухня в стиле лофт с врезной мойкой, фасадами в стиле шейкер, серыми фасадами, гранитной столешницей, белым фартуком, фартуком из плитки кабанчик, техникой из нержавеющей стали, полом из сланца и коричневым полом без острова для на участке и в саду
Пример оригинального дизайна: маленькая угловая кухня в стиле лофт с врезной мойкой, фасадами в стиле шейкер, серыми фасадами, гранитной столешницей, белым фартуком, фартуком из плитки кабанчик, техникой из нержавеющей стали, полом из сланца и коричневым полом без острова для на участке и в саду

This Award-winning kitchen proves vintage doesn't have to look old and tired. This previously dark kitchen was updated with white, gold, and wood in the historic district of Monte Vista. The challenge is making a new kitchen look and feel like it belongs in a charming older home. The highlight and starting point is the original hex tile flooring in white and gold. It was in excellent condition and merely needed a good cleaning. The addition of white calacatta marble, white subway tile, walnut wood counters, brass and gold accents keep the charm intact. Cabinet panels mimic original door panels found in other areas of the home. Custom coffee storage is a modern bonus! Sub-Zero Refrig, Rohl sink, brass woven wire grill.

This open urban kitchen invites with pops of yellow and an eat in dining table. A highly functional, contemporary beauty featuring wide plank white oak grey stained floors, white lacquer refrigerator and washing machine, brushed aluminum lower cabinets and walnut upper cabinets. Pure white Caesarstone countertops, Blanco kitchen faucet and sink, Bertazzoni range, Bosch dishwasher, architectural lighting trough with LED lights, and Emtech brushed chrome door hardware complete the high-end look.

Bader
Пример оригинального дизайна: маленькая угловая кухня в стиле модернизм с обеденным столом, одинарной мойкой, плоскими фасадами, темными деревянными фасадами, деревянной столешницей, белым фартуком, фартуком из керамической плитки, техникой из нержавеющей стали, полом из линолеума и островом для на участке и в саду
Пример оригинального дизайна: маленькая угловая кухня в стиле модернизм с обеденным столом, одинарной мойкой, плоскими фасадами, темными деревянными фасадами, деревянной столешницей, белым фартуком, фартуком из керамической плитки, техникой из нержавеющей стали, полом из линолеума и островом для на участке и в саду
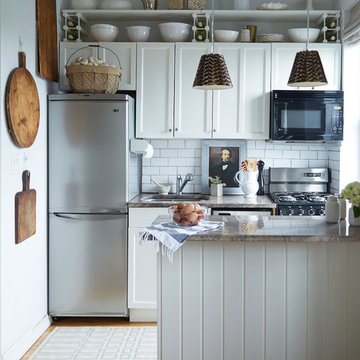
One Kings Lane
На фото: маленькая отдельная, угловая кухня в стиле неоклассика (современная классика) с двойной мойкой, фасадами в стиле шейкер, белыми фасадами, гранитной столешницей, белым фартуком, фартуком из плитки кабанчик, техникой из нержавеющей стали, паркетным полом среднего тона и полуостровом для на участке и в саду с
На фото: маленькая отдельная, угловая кухня в стиле неоклассика (современная классика) с двойной мойкой, фасадами в стиле шейкер, белыми фасадами, гранитной столешницей, белым фартуком, фартуком из плитки кабанчик, техникой из нержавеющей стали, паркетным полом среднего тона и полуостровом для на участке и в саду с

R Keillor
Идея дизайна: маленькая угловая кухня в классическом стиле с обеденным столом, врезной мойкой, фасадами с выступающей филенкой, светлыми деревянными фасадами, гранитной столешницей, разноцветным фартуком, фартуком из плитки мозаики, техникой из нержавеющей стали, паркетным полом среднего тона и островом для на участке и в саду
Идея дизайна: маленькая угловая кухня в классическом стиле с обеденным столом, врезной мойкой, фасадами с выступающей филенкой, светлыми деревянными фасадами, гранитной столешницей, разноцветным фартуком, фартуком из плитки мозаики, техникой из нержавеющей стали, паркетным полом среднего тона и островом для на участке и в саду
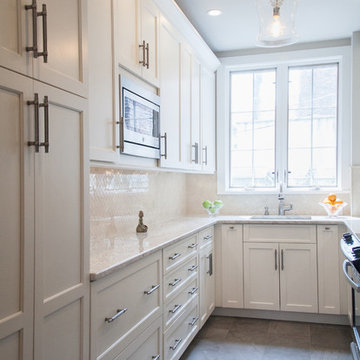
Свежая идея для дизайна: маленькая п-образная кухня в классическом стиле с фасадами с утопленной филенкой, гранитной столешницей и бежевым фартуком для на участке и в саду - отличное фото интерьера

Weather House is a bespoke home for a young, nature-loving family on a quintessentially compact Northcote block.
Our clients Claire and Brent cherished the character of their century-old worker's cottage but required more considered space and flexibility in their home. Claire and Brent are camping enthusiasts, and in response their house is a love letter to the outdoors: a rich, durable environment infused with the grounded ambience of being in nature.
From the street, the dark cladding of the sensitive rear extension echoes the existing cottage!s roofline, becoming a subtle shadow of the original house in both form and tone. As you move through the home, the double-height extension invites the climate and native landscaping inside at every turn. The light-bathed lounge, dining room and kitchen are anchored around, and seamlessly connected to, a versatile outdoor living area. A double-sided fireplace embedded into the house’s rear wall brings warmth and ambience to the lounge, and inspires a campfire atmosphere in the back yard.
Championing tactility and durability, the material palette features polished concrete floors, blackbutt timber joinery and concrete brick walls. Peach and sage tones are employed as accents throughout the lower level, and amplified upstairs where sage forms the tonal base for the moody main bedroom. An adjacent private deck creates an additional tether to the outdoors, and houses planters and trellises that will decorate the home’s exterior with greenery.
From the tactile and textured finishes of the interior to the surrounding Australian native garden that you just want to touch, the house encapsulates the feeling of being part of the outdoors; like Claire and Brent are camping at home. It is a tribute to Mother Nature, Weather House’s muse.

We added chequerboard floor tiles, wall lights, a zellige tile splash back, a white Shaker kitchen and dark wooden worktops to our Cotswolds Cottage project. Interior Design by Imperfect Interiors
Armada Cottage is available to rent at www.armadacottagecotswolds.co.uk

На фото: маленькая угловая кухня-гостиная в стиле модернизм с одинарной мойкой, плоскими фасадами, белыми фасадами, столешницей из ламината, белым фартуком, фартуком из керамогранитной плитки, техникой из нержавеющей стали, полом из керамогранита, полуостровом, бежевым полом, белой столешницей и многоуровневым потолком для на участке и в саду
Маленькая кухня для на участке и в саду – фото дизайна интерьера
4
