Маленькая коричневая прихожая для на участке и в саду – фото дизайна интерьера
Сортировать:
Бюджет
Сортировать:Популярное за сегодня
1 - 20 из 3 436 фото

We designed this built in bench with shoe storage drawers, a shelf above and high and low hooks for adults and kids.
Photos: David Hiser
Свежая идея для дизайна: маленький тамбур: освещение в классическом стиле с разноцветными стенами, одностворчатой входной дверью и стеклянной входной дверью для на участке и в саду - отличное фото интерьера
Свежая идея для дизайна: маленький тамбур: освещение в классическом стиле с разноцветными стенами, одностворчатой входной дверью и стеклянной входной дверью для на участке и в саду - отличное фото интерьера

Идея дизайна: маленькая прихожая в скандинавском стиле с розовыми стенами, светлым паркетным полом и обоями на стенах для на участке и в саду

This mudroom/laundry room was designed to accommodate all who reside within - cats included! This custom cabinet was designed to house the litter box. This remodel and addition was designed and built by Meadowlark Design+Build in Ann Arbor, Michigan. Photo credits Sean Carter
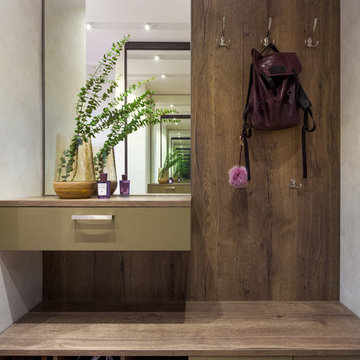
Стильный дизайн: маленький тамбур в современном стиле с бежевыми стенами для на участке и в саду - последний тренд
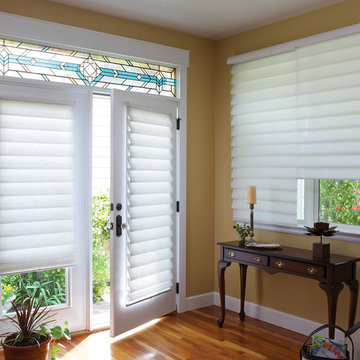
На фото: маленькое фойе в классическом стиле с бежевыми стенами, паркетным полом среднего тона, двустворчатой входной дверью и белой входной дверью для на участке и в саду с

Steve Tague
Идея дизайна: маленький тамбур со шкафом для обуви в стиле модернизм с бежевыми стенами, полом из керамической плитки, одностворчатой входной дверью и белой входной дверью для на участке и в саду
Идея дизайна: маленький тамбур со шкафом для обуви в стиле модернизм с бежевыми стенами, полом из керамической плитки, одностворчатой входной дверью и белой входной дверью для на участке и в саду

Décoration de ce couloir pour lui donner un esprit fort en lien avec le séjour et la cuisine. Ce n'est plus qu'un lieu de passage mais un véritable espace intégrer à l'ambiance générale.
© Ma déco pour tous
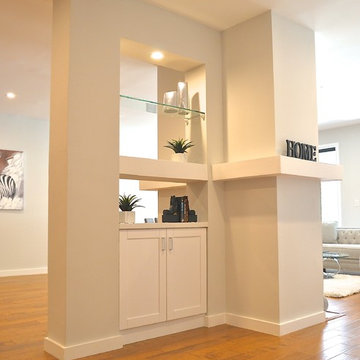
An open, 'see through' easily accessible entry with both closed and open storage. The original entry coat closet was removed in order to open up the view to the rest of the living/dining area.

На фото: маленькая входная дверь в стиле неоклассика (современная классика) с розовыми стенами, полом из керамогранита, двустворчатой входной дверью, входной дверью из темного дерева, разноцветным полом и обоями на стенах для на участке и в саду с
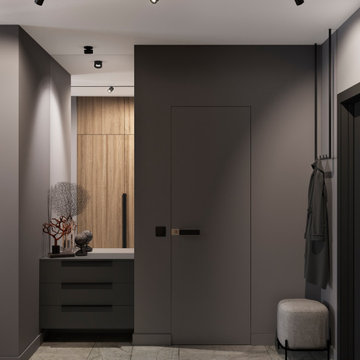
Идея дизайна: маленькая узкая прихожая в современном стиле с серыми стенами, полом из керамогранита, одностворчатой входной дверью, черной входной дверью и серым полом для на участке и в саду
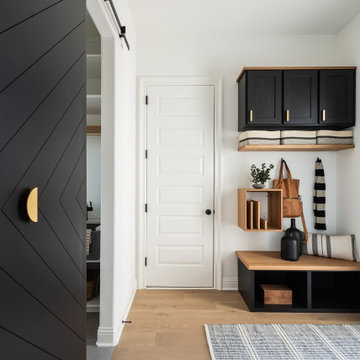
Modern Mud Room with Floating Charging Station
Источник вдохновения для домашнего уюта: маленький тамбур в стиле модернизм с белыми стенами, светлым паркетным полом, черной входной дверью и одностворчатой входной дверью для на участке и в саду
Источник вдохновения для домашнего уюта: маленький тамбур в стиле модернизм с белыми стенами, светлым паркетным полом, черной входной дверью и одностворчатой входной дверью для на участке и в саду
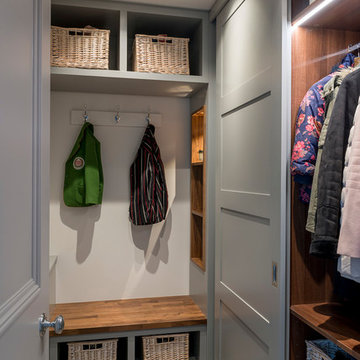
Cloakroom with bespoke joinery by Five Furniture.
Источник вдохновения для домашнего уюта: маленький тамбур в стиле неоклассика (современная классика) с белыми стенами, светлым паркетным полом и бежевым полом для на участке и в саду
Источник вдохновения для домашнего уюта: маленький тамбур в стиле неоклассика (современная классика) с белыми стенами, светлым паркетным полом и бежевым полом для на участке и в саду

Mudroom area created in back corner of the kitchen from the deck. — at Wallingford, Seattle.
На фото: маленький тамбур в стиле кантри с желтыми стенами, полом из линолеума, одностворчатой входной дверью, стеклянной входной дверью и серым полом для на участке и в саду
На фото: маленький тамбур в стиле кантри с желтыми стенами, полом из линолеума, одностворчатой входной дверью, стеклянной входной дверью и серым полом для на участке и в саду
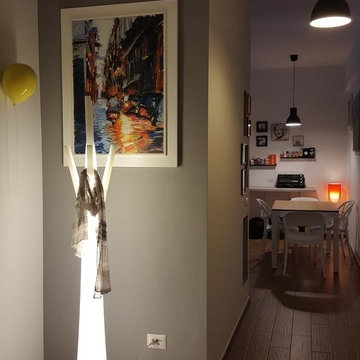
На фото: маленькое фойе в стиле модернизм с полом из керамогранита, двустворчатой входной дверью и серой входной дверью для на участке и в саду

When Cummings Architects first met with the owners of this understated country farmhouse, the building’s layout and design was an incoherent jumble. The original bones of the building were almost unrecognizable. All of the original windows, doors, flooring, and trims – even the country kitchen – had been removed. Mathew and his team began a thorough design discovery process to find the design solution that would enable them to breathe life back into the old farmhouse in a way that acknowledged the building’s venerable history while also providing for a modern living by a growing family.
The redesign included the addition of a new eat-in kitchen, bedrooms, bathrooms, wrap around porch, and stone fireplaces. To begin the transforming restoration, the team designed a generous, twenty-four square foot kitchen addition with custom, farmers-style cabinetry and timber framing. The team walked the homeowners through each detail the cabinetry layout, materials, and finishes. Salvaged materials were used and authentic craftsmanship lent a sense of place and history to the fabric of the space.
The new master suite included a cathedral ceiling showcasing beautifully worn salvaged timbers. The team continued with the farm theme, using sliding barn doors to separate the custom-designed master bath and closet. The new second-floor hallway features a bold, red floor while new transoms in each bedroom let in plenty of light. A summer stair, detailed and crafted with authentic details, was added for additional access and charm.
Finally, a welcoming farmer’s porch wraps around the side entry, connecting to the rear yard via a gracefully engineered grade. This large outdoor space provides seating for large groups of people to visit and dine next to the beautiful outdoor landscape and the new exterior stone fireplace.
Though it had temporarily lost its identity, with the help of the team at Cummings Architects, this lovely farmhouse has regained not only its former charm but also a new life through beautifully integrated modern features designed for today’s family.
Photo by Eric Roth
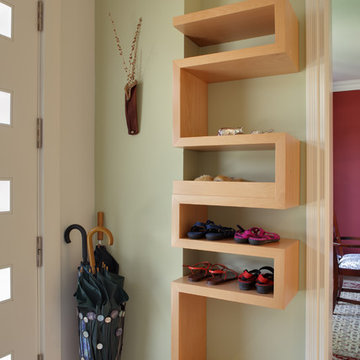
Photo by Peter Legris
Источник вдохновения для домашнего уюта: маленькое фойе в современном стиле для на участке и в саду
Источник вдохновения для домашнего уюта: маленькое фойе в современном стиле для на участке и в саду

Mudrooms are practical entryway spaces that serve as a buffer between the outdoors and the main living areas of a home. Typically located near the front or back door, mudrooms are designed to keep the mess of the outside world at bay.
These spaces often feature built-in storage for coats, shoes, and accessories, helping to maintain a tidy and organized home. Durable flooring materials, such as tile or easy-to-clean surfaces, are common in mudrooms to withstand dirt and moisture.
Additionally, mudrooms may include benches or cubbies for convenient seating and storage of bags or backpacks. With hooks for hanging outerwear and perhaps a small sink for quick cleanups, mudrooms efficiently balance functionality with the demands of an active household, providing an essential transitional space in the home.

Свежая идея для дизайна: маленькая входная дверь в современном стиле с серыми стенами, полом из керамической плитки, серой входной дверью и разноцветным полом для на участке и в саду - отличное фото интерьера
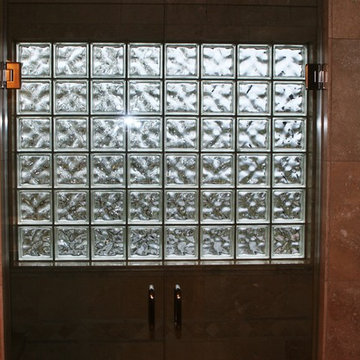
Идея дизайна: маленькая входная дверь в средиземноморском стиле с коричневыми стенами, двустворчатой входной дверью и входной дверью из темного дерева для на участке и в саду
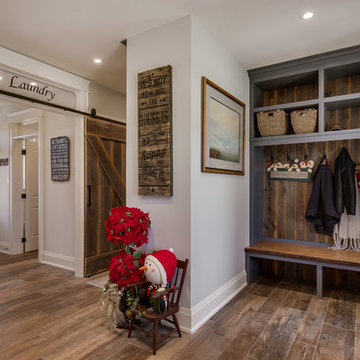
Lorenzo Yenko
Идея дизайна: маленький тамбур в классическом стиле с серыми стенами, паркетным полом среднего тона и коричневым полом для на участке и в саду
Идея дизайна: маленький тамбур в классическом стиле с серыми стенами, паркетным полом среднего тона и коричневым полом для на участке и в саду
Маленькая коричневая прихожая для на участке и в саду – фото дизайна интерьера
1