Маленькая игровая комната для взрослых для на участке и в саду – фото дизайна интерьера
Сортировать:
Бюджет
Сортировать:Популярное за сегодня
1 - 20 из 452 фото
1 из 3
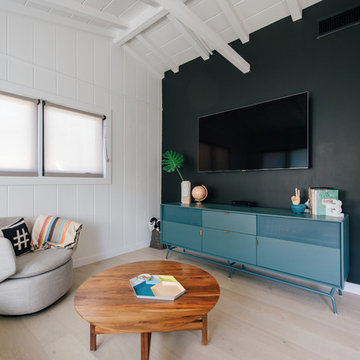
modern furniture makes the family room a functional space for tv, while black paint plays with contrast and enhances the view
Идея дизайна: маленькая изолированная комната для игр в морском стиле с черными стенами, светлым паркетным полом, телевизором на стене и бежевым полом для на участке и в саду
Идея дизайна: маленькая изолированная комната для игр в морском стиле с черными стенами, светлым паркетным полом, телевизором на стене и бежевым полом для на участке и в саду

For this space, we focused on family entertainment. With lots of storage for games, books, and movies, a space dedicated to pastimes like ping pong! A wet bar for easy entertainment for all ages. Fun under the stairs wine storage. And lastly, a big bathroom with extra storage and a big walk-in shower.

Such a fun lake house vibe - you would never guess this was a dark garage before! A cozy electric fireplace in the entertainment wall on the left adds ambiance. Barn doors hide the TV during wild ping pong matches. The new kitchenette is tucked back in the corner.
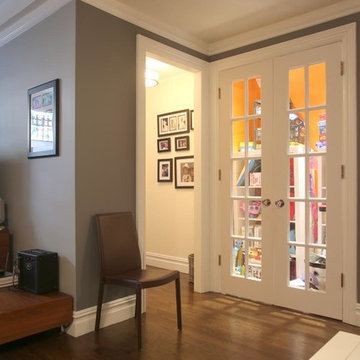
На фото: маленькая открытая комната для игр в стиле неоклассика (современная классика) с серыми стенами, паркетным полом среднего тона и отдельно стоящим телевизором без камина для на участке и в саду с
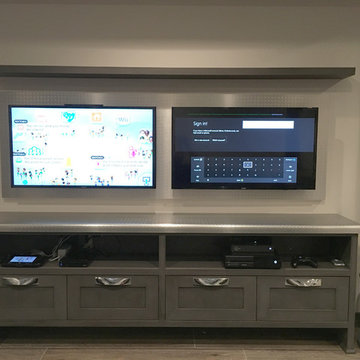
На фото: маленькая комната для игр в стиле неоклассика (современная классика) с белыми стенами и светлым паркетным полом для на участке и в саду с
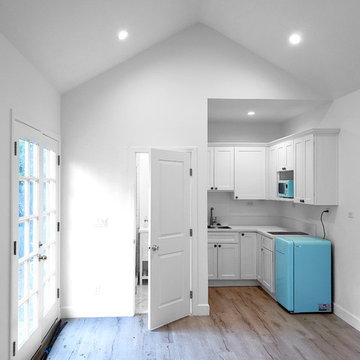
On a hillside property in Santa Monica hidden behind trees stands our brand new constructed from the grounds up guest unit. This unit is only 300sq. but the layout makes it feel as large as a small apartment.
Vaulted 12' ceilings and lots of natural light makes the space feel light and airy.
A small kitchenette gives you all you would need for cooking something for yourself, notice the baby blue color of the appliances contrasting against the clean white cabinets and counter top.
The wood flooring give warmth to the neutral white colored walls and ceilings.
A nice sized bathroom bosting a 3'x3' shower with a corner double door entrance with all the high quality finishes you would expect in a master bathroom.
The exterior of the unit was perfectly matched to the existing main house.
These ADU (accessory dwelling unit) also called guest units and the famous term "Mother in law unit" are becoming more and more popular in California and in LA in particular.
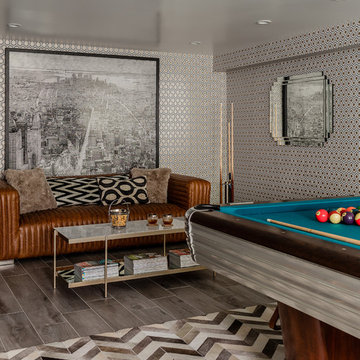
Michael J Lee
На фото: маленькая открытая комната для игр в стиле модернизм с серыми стенами, полом из керамической плитки, телевизором на стене и серым полом без камина для на участке и в саду с
На фото: маленькая открытая комната для игр в стиле модернизм с серыми стенами, полом из керамической плитки, телевизором на стене и серым полом без камина для на участке и в саду с
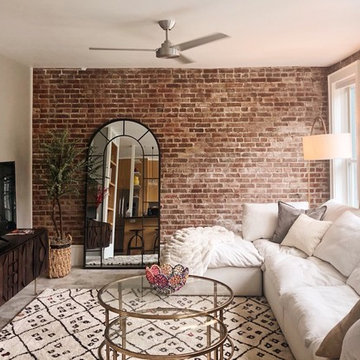
Идея дизайна: маленькая двухуровневая комната для игр в современном стиле с серыми стенами, полом из керамической плитки, отдельно стоящим телевизором и серым полом для на участке и в саду
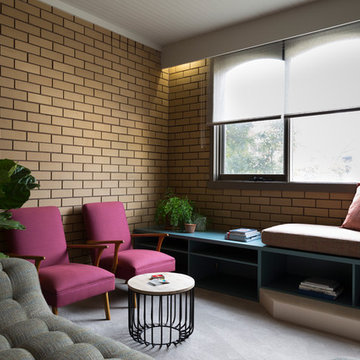
Interiors photography by Elizabeth Schiavello. A fresh take on the rumpus room by Meredith Lee Interior Design.
Свежая идея для дизайна: маленькая изолированная комната для игр в стиле ретро с ковровым покрытием и бежевым полом для на участке и в саду - отличное фото интерьера
Свежая идея для дизайна: маленькая изолированная комната для игр в стиле ретро с ковровым покрытием и бежевым полом для на участке и в саду - отличное фото интерьера

Compact and cosy, the L-shape sofa makes the most of the space, creating a comfy and inviting teenage chill out zone.
Свежая идея для дизайна: маленькая изолированная комната для игр в современном стиле с синими стенами, паркетным полом среднего тона, фасадом камина из кирпича, мультимедийным центром и коричневым полом без камина для на участке и в саду - отличное фото интерьера
Свежая идея для дизайна: маленькая изолированная комната для игр в современном стиле с синими стенами, паркетным полом среднего тона, фасадом камина из кирпича, мультимедийным центром и коричневым полом без камина для на участке и в саду - отличное фото интерьера
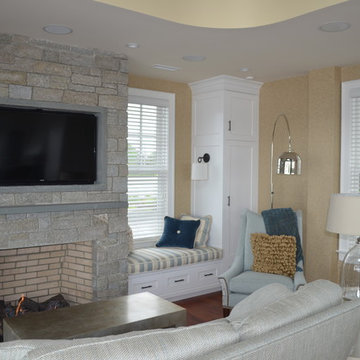
Entertaining, relaxing and enjoying life…this spectacular pool house sits on the water’s edge, built on piers and takes full advantage of Long Island Sound views. An infinity pool with hot tub and trellis with a built in misting system to keep everyone cool and relaxed all summer long!
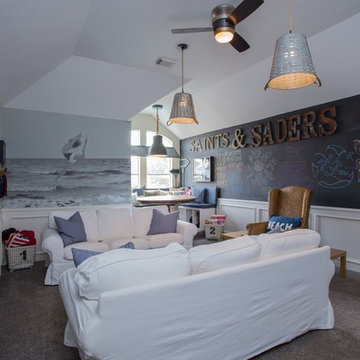
Savannah Montgomery
На фото: маленькая изолированная комната для игр в морском стиле с серыми стенами, ковровым покрытием, мультимедийным центром и серым полом для на участке и в саду
На фото: маленькая изолированная комната для игр в морском стиле с серыми стенами, ковровым покрытием, мультимедийным центром и серым полом для на участке и в саду
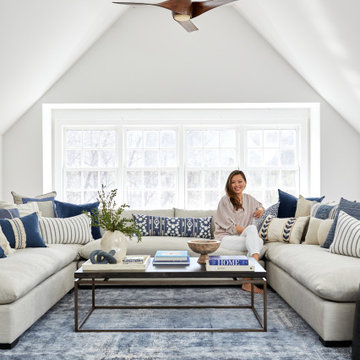
With so many spaces designed for entertaining guests, we also couldn’t forget about one stunning room meant just for the family–the upstairs media room! This blue and white spaces brought just the subtlest touch of coastal charm to this countryside home in Far Hills, and serves as the ultimate spot for our client, her husband, and her two daughters to lounge, play games, and take in their favorite shows and movies.
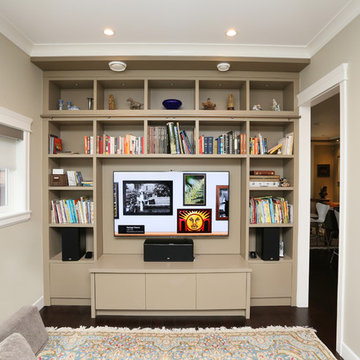
На фото: маленькая изолированная комната для игр в современном стиле с серыми стенами, темным паркетным полом и мультимедийным центром без камина для на участке и в саду
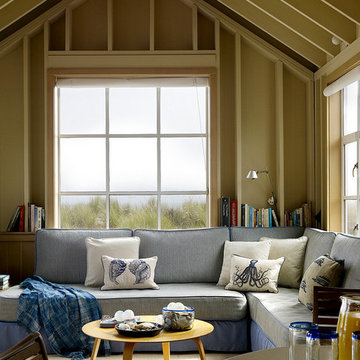
Пример оригинального дизайна: маленькая изолированная комната для игр в морском стиле с бежевыми стенами и ковровым покрытием без камина, телевизора для на участке и в саду
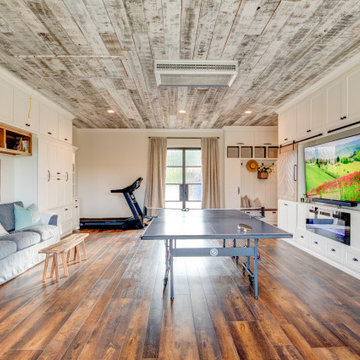
Such a fun lake house vibe - you would never guess this was a dark garage before! A cozy electric fireplace in the entertainment wall on the right adds ambiance. Barn doors hide the TV during wild ping pong matches, or slide to neatly cover display shelving. The double glass door at the back of the room was the location of the old overhead garage door.
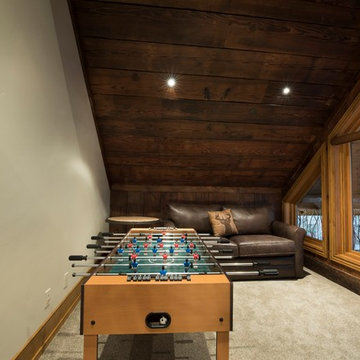
Пример оригинального дизайна: маленькая двухуровневая комната для игр в стиле рустика с коричневыми стенами, ковровым покрытием и бежевым полом без камина, телевизора для на участке и в саду

Lower level remodel for a custom Billard room and guest suite. Vintage antiques are used and repurposed to create an vintage industrial man cave.
Photos by Ezra Marcos
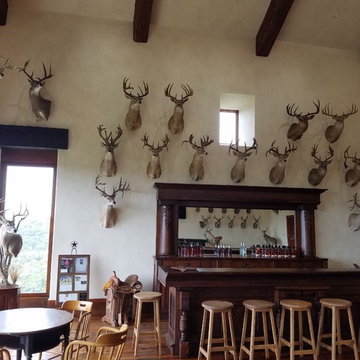
Star D Services, LLC
I, Cooper (Owner of Star D Services, LLC) hung each and every one of those mounts and pictures etc. Every few Months or so I go back to take down the smallest ones (or whichever the customer wants) and swap them out for his son's newer bigger mounts. Always adding to the collection. The mounts are not a millimeter off from one mount to the next or from one wall to the next.
I don't have pictures anymore from 2015 but we also helped a Master Carpenter and planed and installed the wood floor as well as much more carpentry work to complete the building.
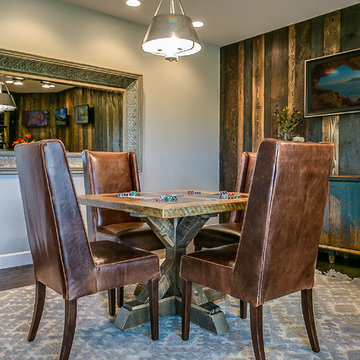
Пример оригинального дизайна: маленькая изолированная комната для игр в стиле рустика с серыми стенами, темным паркетным полом и коричневым полом без камина, телевизора для на участке и в саду
Маленькая игровая комната для взрослых для на участке и в саду – фото дизайна интерьера
1

