Маленькая гостиная в морском стиле для на участке и в саду – фото дизайна интерьера
Сортировать:
Бюджет
Сортировать:Популярное за сегодня
1 - 20 из 2 117 фото
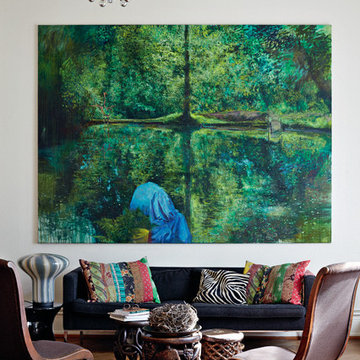
Erscheinungsdatum: 17.09.2014
Ausstattung: Gebunden
Seitenanzahl: 192
ISBN: 978-3-7667-2111-2
На фото: маленькая гостиная комната в морском стиле с белыми стенами и паркетным полом среднего тона для на участке и в саду с
На фото: маленькая гостиная комната в морском стиле с белыми стенами и паркетным полом среднего тона для на участке и в саду с
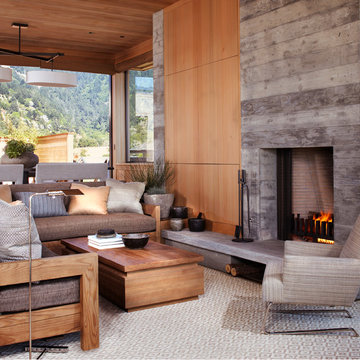
На фото: маленькая открытая гостиная комната в морском стиле с стандартным камином и фасадом камина из бетона для на участке и в саду
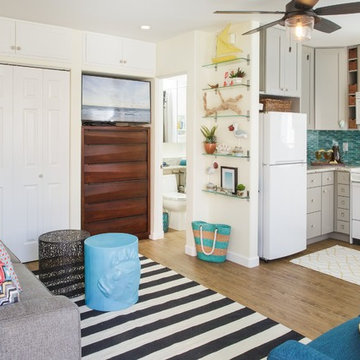
Accenting the teal glass backsplash tile with the vivid black and white rug is just what this small apartment needed. In this small spaces we tried to maximize space and organize effectively. We used minimal dicor and kept the tiny living room to the essentials.
Designed by Interior Designer Danielle Perkins @ DANIELLE Interior Design & Decor.
Photography by Taylor Abeel Photography.
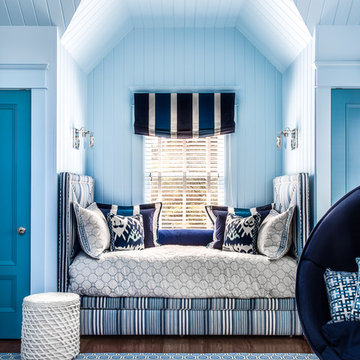
Свежая идея для дизайна: маленькая гостиная комната в морском стиле с паркетным полом среднего тона, разноцветными стенами и коричневым полом без камина, телевизора для на участке и в саду - отличное фото интерьера
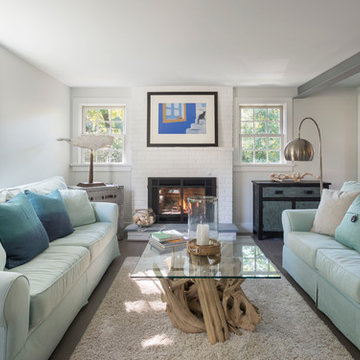
A successful design build project by Red House. This home underwent a complete interior and exterior renovation including a shed dormer addition on the rear. All new finishes, windows, cabinets, insulation, and mechanical systems. Photo by Nat Rea
Instagram: @redhousedesignbuild

A crisp and consistent color scheme and composition creates an airy, unified mood throughout the diminutive 13' x 13' living room. Dark hardwood floors add warmth and contrast. We added thick moldings to architecturally enhance the house.
Gauzy cotton Roman shades dress new hurricane-proof windows and coax additional natural light into the home. Because of their versatility, pairs of furniture instead of single larger pieces are used throughout the home. This helps solve the space problem because these smaller pieces can be moved and stored easily.

Свежая идея для дизайна: маленькая открытая гостиная комната в морском стиле с белыми стенами, полом из керамической плитки, стандартным камином, фасадом камина из дерева, телевизором на стене, коричневым полом и деревянным потолком для на участке и в саду - отличное фото интерьера

Свежая идея для дизайна: маленькая открытая гостиная комната в морском стиле с телевизором на стене, бетонным полом, серым полом, балками на потолке и кирпичными стенами для на участке и в саду - отличное фото интерьера
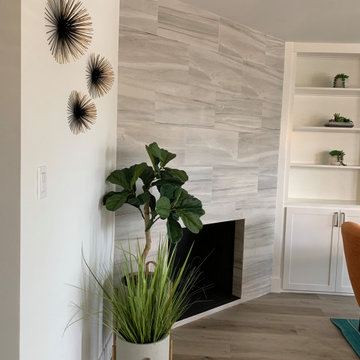
A beautiful urban beachside apartment in Corona Del Mar, CA. Open concept entry, living, dining, and kitchen are the primary spaces to hang out in.
Идея дизайна: маленькая гостиная комната в морском стиле с белыми стенами, полом из винила, угловым камином и бежевым полом для на участке и в саду
Идея дизайна: маленькая гостиная комната в морском стиле с белыми стенами, полом из винила, угловым камином и бежевым полом для на участке и в саду

The centerpiece and focal point to this tiny home living room is the grand circular-shaped window which is actually two half-moon windows jointed together where the mango woof bar-top is placed. This acts as a work and dining space. Hanging plants elevate the eye and draw it upward to the high ceilings. Colors are kept clean and bright to expand the space. The love-seat folds out into a sleeper and the ottoman/bench lifts to offer more storage. The round rug mirrors the window adding consistency. This tropical modern coastal Tiny Home is built on a trailer and is 8x24x14 feet. The blue exterior paint color is called cabana blue. The large circular window is quite the statement focal point for this how adding a ton of curb appeal. The round window is actually two round half-moon windows stuck together to form a circle. There is an indoor bar between the two windows to make the space more interactive and useful- important in a tiny home. There is also another interactive pass-through bar window on the deck leading to the kitchen making it essentially a wet bar. This window is mirrored with a second on the other side of the kitchen and the are actually repurposed french doors turned sideways. Even the front door is glass allowing for the maximum amount of light to brighten up this tiny home and make it feel spacious and open. This tiny home features a unique architectural design with curved ceiling beams and roofing, high vaulted ceilings, a tiled in shower with a skylight that points out over the tongue of the trailer saving space in the bathroom, and of course, the large bump-out circle window and awning window that provides dining spaces.
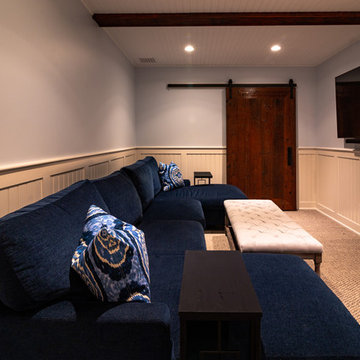
Finished Basement/Media Room.
Photography by Brendan Spina (A4 Architecture). For more information about A4 Architecture + Planning and Seaverge Carriage House visit www.A4arch.com
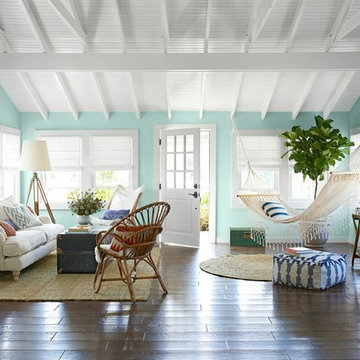
The open plan living gave us room to play with layout, but also put in some special and unexpected touches. Who wouldn't want a hammock indoors?
Natural fiber rugs help to ground the spaces, while white washed wood ceilings keep it all light and fresh.
Photo: Alec Hemer
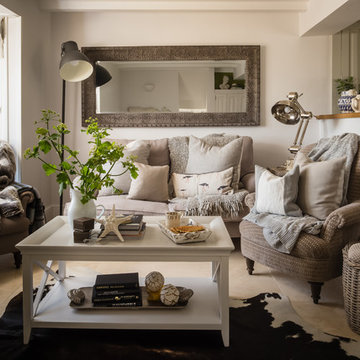
Unique Homestays
На фото: маленькая изолированная гостиная комната в морском стиле с бежевым полом для на участке и в саду с
На фото: маленькая изолированная гостиная комната в морском стиле с бежевым полом для на участке и в саду с
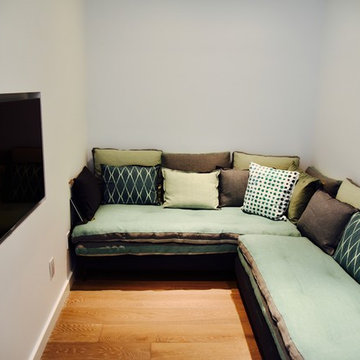
Свежая идея для дизайна: маленький изолированный домашний кинотеатр в морском стиле с белыми стенами, темным паркетным полом и мультимедийным центром для на участке и в саду - отличное фото интерьера
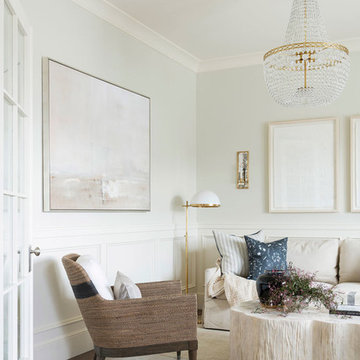
Стильный дизайн: маленькая изолированная гостиная комната в морском стиле с музыкальной комнатой, белыми стенами, паркетным полом среднего тона и разноцветным полом без телевизора для на участке и в саду - последний тренд
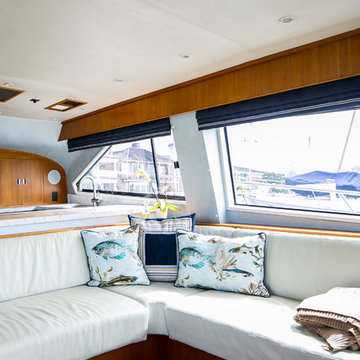
Ryan Garvin
Источник вдохновения для домашнего уюта: маленькая открытая гостиная комната в морском стиле с синими стенами, паркетным полом среднего тона, мультимедийным центром и оранжевым полом для на участке и в саду
Источник вдохновения для домашнего уюта: маленькая открытая гостиная комната в морском стиле с синими стенами, паркетным полом среднего тона, мультимедийным центром и оранжевым полом для на участке и в саду
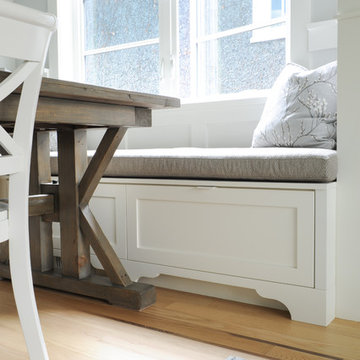
This tiny home is located on a treelined street in the Kitsilano neighborhood of Vancouver. We helped our client create a living and dining space with a beach vibe in this small front room that comfortably accommodates their growing family of four. The starting point for the decor was the client's treasured antique chaise (positioned under the large window) and the scheme grew from there. We employed a few important space saving techniques in this room... One is building seating into a corner that doubles as storage, the other is tucking a footstool, which can double as an extra seat, under the custom wood coffee table. The TV is carefully concealed in the custom millwork above the fireplace. Finally, we personalized this space by designing a family gallery wall that combines family photos and shadow boxes of treasured keepsakes. Interior Decorating by Lori Steeves of Simply Home Decorating. Photos by Tracey Ayton Photography
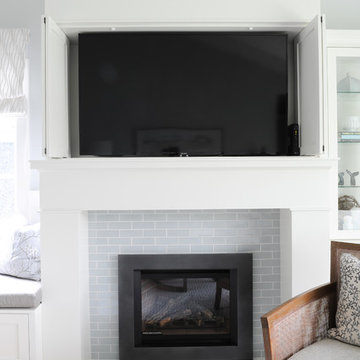
This tiny home is located on a treelined street in the Kitsilano neighborhood of Vancouver. We helped our client create a living and dining space with a beach vibe in this small front room that comfortably accommodates their growing family of four. The starting point for the decor was the client's treasured antique chaise (positioned under the large window) and the scheme grew from there. We employed a few important space saving techniques in this room... One is building seating into a corner that doubles as storage, the other is tucking a footstool, which can double as an extra seat, under the custom wood coffee table. The TV is carefully concealed in the custom millwork above the fireplace. Finally, we personalized this space by designing a family gallery wall that combines family photos and shadow boxes of treasured keepsakes. Interior Decorating by Lori Steeves of Simply Home Decorating. Photos by Tracey Ayton Photography
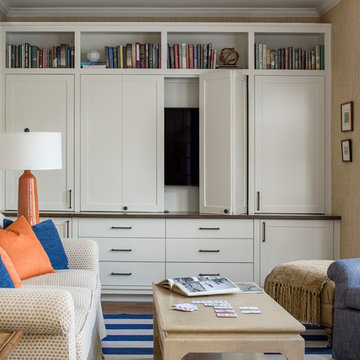
TEAM ///
Architect: LDa Architecture & Interiors ///
Interior Design: Kennerknecht Design Group ///
Builder: Macomber Carpentry & Construction ///
Photographer: Sean Litchfield Photography ///
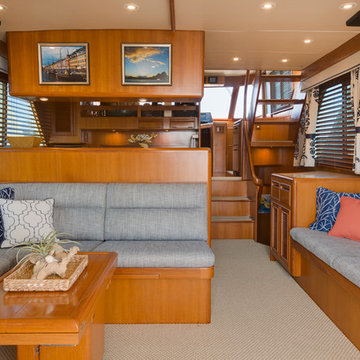
Ian Cummings Photography
Стильный дизайн: маленькая открытая гостиная комната в морском стиле с бежевыми стенами, ковровым покрытием и скрытым телевизором без камина для на участке и в саду - последний тренд
Стильный дизайн: маленькая открытая гостиная комната в морском стиле с бежевыми стенами, ковровым покрытием и скрытым телевизором без камина для на участке и в саду - последний тренд
Маленькая гостиная в морском стиле для на участке и в саду – фото дизайна интерьера
1

