Маленькая гостиная с скрытым телевизором для на участке и в саду – фото дизайна интерьера
Сортировать:
Бюджет
Сортировать:Популярное за сегодня
1 - 20 из 898 фото

Свежая идея для дизайна: маленькая парадная, открытая гостиная комната в восточном стиле с белыми стенами, фасадом камина из металла, стандартным камином и скрытым телевизором для на участке и в саду - отличное фото интерьера
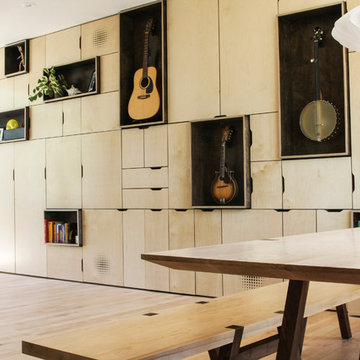
Стильный дизайн: маленькая открытая гостиная комната в современном стиле с с книжными шкафами и полками, светлым паркетным полом, скрытым телевизором и белыми стенами без камина для на участке и в саду - последний тренд
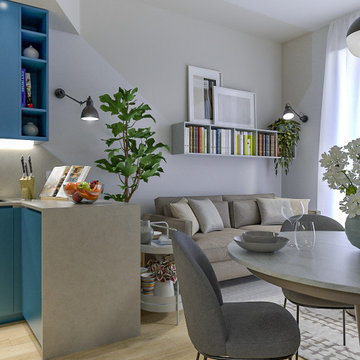
Liadesign
Стильный дизайн: маленькая открытая гостиная комната в современном стиле с с книжными шкафами и полками, разноцветными стенами, светлым паркетным полом, скрытым телевизором и многоуровневым потолком для на участке и в саду - последний тренд
Стильный дизайн: маленькая открытая гостиная комната в современном стиле с с книжными шкафами и полками, разноцветными стенами, светлым паркетным полом, скрытым телевизором и многоуровневым потолком для на участке и в саду - последний тренд

Home of Emily Wright of Nancybird.
Photography by Neil Preito
Sunken Living space with polished concrete floors, a built in fireplace and purpose-built shelving for indoor plants to catch the northern sunlight. Timber framed windows border an internal courtyard that provides natural light.
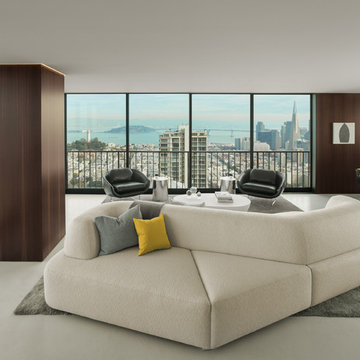
Cesar Rubio
Свежая идея для дизайна: маленькая открытая гостиная комната в стиле модернизм с коричневыми стенами, бетонным полом и скрытым телевизором без камина для на участке и в саду - отличное фото интерьера
Свежая идея для дизайна: маленькая открытая гостиная комната в стиле модернизм с коричневыми стенами, бетонным полом и скрытым телевизором без камина для на участке и в саду - отличное фото интерьера

Dans cette pièce spacieuse, la cuisine dont les éléments sont volontairement hauts, est surmontée d’un dais en plâtre blanc qui intègre des éclairages. Ces éléments fabriquent une sorte d'abri qui évite l’impression d’une cuisine posée au milieu de nulle part.
Le canapé lit au premier plan est adossé à un meuble filant, qui accueille une niche afin de poser réveil, liseuse et livres. Cet astuce, imaginée par l'architecte Antoine de Gironde, souligne la plus grande dimension de la pièce. Deux appliques orientables disposées de chaque côté permettent au propriétaire de moduler la lumière selon ses envies.
credit photo: H. Reynaud
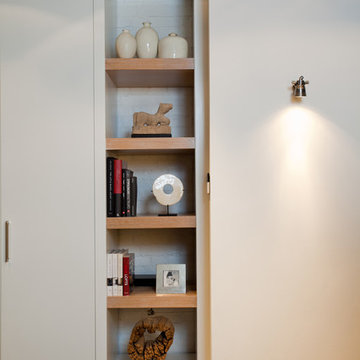
Идея дизайна: маленькая парадная, открытая гостиная комната в стиле лофт с белыми стенами, паркетным полом среднего тона и скрытым телевизором для на участке и в саду
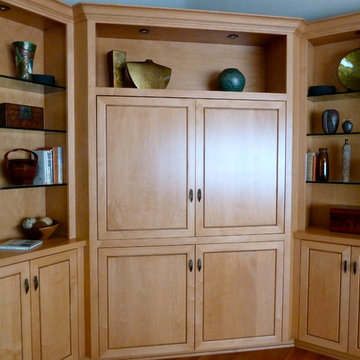
Custom built-in TV and sound system cabinet with pocket doors and storage in base cabinetry. Wood is maple. Beautifully accessorized bookshelves.
Photo by Terri Wolfson
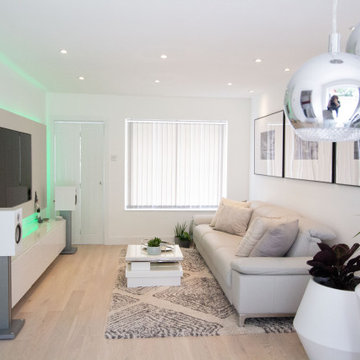
A small house refurbishment for an older gentleman who wanted a refresh of his property that hadn't been changed in almost 30 years. New lighting, flooring, replastering, electric and wiring, radiators, bespoke TV wall, new bathroom, window treatments, new folding sliding doors to bring light into the small living and dining area.
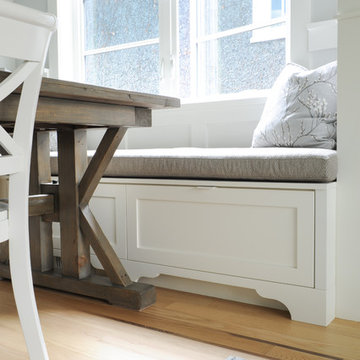
This tiny home is located on a treelined street in the Kitsilano neighborhood of Vancouver. We helped our client create a living and dining space with a beach vibe in this small front room that comfortably accommodates their growing family of four. The starting point for the decor was the client's treasured antique chaise (positioned under the large window) and the scheme grew from there. We employed a few important space saving techniques in this room... One is building seating into a corner that doubles as storage, the other is tucking a footstool, which can double as an extra seat, under the custom wood coffee table. The TV is carefully concealed in the custom millwork above the fireplace. Finally, we personalized this space by designing a family gallery wall that combines family photos and shadow boxes of treasured keepsakes. Interior Decorating by Lori Steeves of Simply Home Decorating. Photos by Tracey Ayton Photography
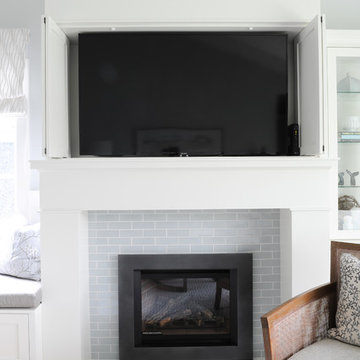
This tiny home is located on a treelined street in the Kitsilano neighborhood of Vancouver. We helped our client create a living and dining space with a beach vibe in this small front room that comfortably accommodates their growing family of four. The starting point for the decor was the client's treasured antique chaise (positioned under the large window) and the scheme grew from there. We employed a few important space saving techniques in this room... One is building seating into a corner that doubles as storage, the other is tucking a footstool, which can double as an extra seat, under the custom wood coffee table. The TV is carefully concealed in the custom millwork above the fireplace. Finally, we personalized this space by designing a family gallery wall that combines family photos and shadow boxes of treasured keepsakes. Interior Decorating by Lori Steeves of Simply Home Decorating. Photos by Tracey Ayton Photography
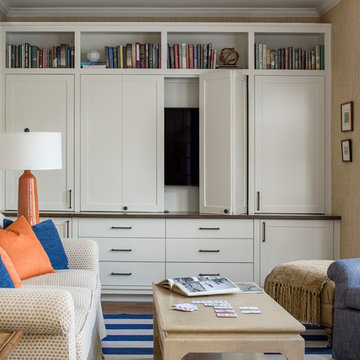
TEAM ///
Architect: LDa Architecture & Interiors ///
Interior Design: Kennerknecht Design Group ///
Builder: Macomber Carpentry & Construction ///
Photographer: Sean Litchfield Photography ///
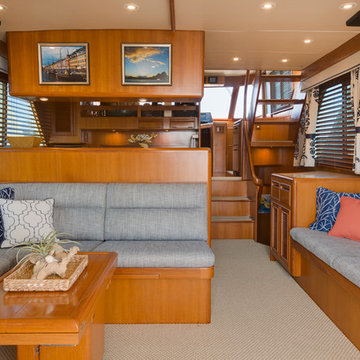
Ian Cummings Photography
Стильный дизайн: маленькая открытая гостиная комната в морском стиле с бежевыми стенами, ковровым покрытием и скрытым телевизором без камина для на участке и в саду - последний тренд
Стильный дизайн: маленькая открытая гостиная комната в морском стиле с бежевыми стенами, ковровым покрытием и скрытым телевизором без камина для на участке и в саду - последний тренд

le canapé est légèrement décollé du mur pour laisser les portes coulissantes circuler derrière.
Стильный дизайн: маленькая открытая гостиная комната в стиле модернизм с красными стенами, светлым паркетным полом, стандартным камином, фасадом камина из дерева, скрытым телевизором, бежевым полом, многоуровневым потолком и панелями на стенах для на участке и в саду - последний тренд
Стильный дизайн: маленькая открытая гостиная комната в стиле модернизм с красными стенами, светлым паркетным полом, стандартным камином, фасадом камина из дерева, скрытым телевизором, бежевым полом, многоуровневым потолком и панелями на стенах для на участке и в саду - последний тренд
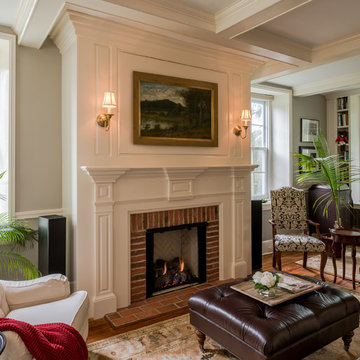
Angle Eye Photography
На фото: маленькая парадная, изолированная гостиная комната в классическом стиле с серыми стенами, паркетным полом среднего тона, стандартным камином, фасадом камина из кирпича и скрытым телевизором для на участке и в саду
На фото: маленькая парадная, изолированная гостиная комната в классическом стиле с серыми стенами, паркетным полом среднего тона, стандартным камином, фасадом камина из кирпича и скрытым телевизором для на участке и в саду
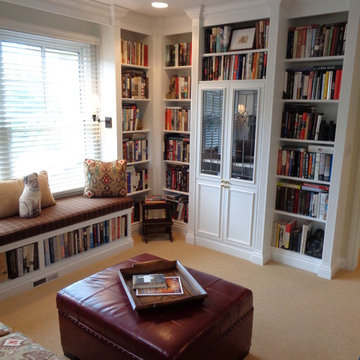
laure Burt did this den as an upstairs hide-away for quiet reading and reflection. She hid the tv behind lovely leaded glass doors in the white bookcases.

Our client wanted to convert her craft room into a luxurious, private lounge that would isolate her from the noise and activity of her house. The 9 x 11 space needed to be conducive to relaxing, reading and watching television. Pineapple House mirrors an entire wall to expand the feeling in the room and help distribute the natural light. On that wall, they add a custom, shallow cabinet and house a flatscreen TV in the upper portion. Its lower portion looks like a fireplace, but it is not a working element -- only electronic candles provide illumination. Its purpose is to be an interesting and attractive focal point in the cozy space.
@ Daniel Newcomb Photography

We added a jute rug, velvet sofa, built-in joinery to conceal a tv, antique furniture & a dark stained wood floor to our Cotswolds Cottage project. Interior Design by Imperfect Interiors
Armada Cottage is available to rent at www.armadacottagecotswolds.co.uk
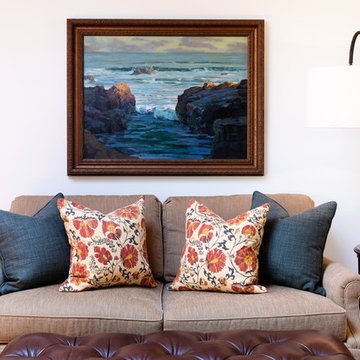
На фото: маленькая открытая гостиная комната в средиземноморском стиле с бежевыми стенами, паркетным полом среднего тона, скрытым телевизором и коричневым полом для на участке и в саду
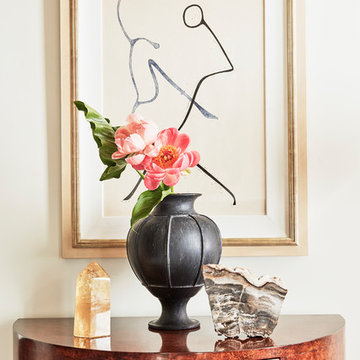
Vignette - Abstract art above burl wood modern Italian demilune chest.
Свежая идея для дизайна: маленькая открытая гостиная комната в средиземноморском стиле с белыми стенами, паркетным полом среднего тона, стандартным камином, фасадом камина из плитки, скрытым телевизором и коричневым полом для на участке и в саду - отличное фото интерьера
Свежая идея для дизайна: маленькая открытая гостиная комната в средиземноморском стиле с белыми стенами, паркетным полом среднего тона, стандартным камином, фасадом камина из плитки, скрытым телевизором и коричневым полом для на участке и в саду - отличное фото интерьера
Маленькая гостиная с скрытым телевизором для на участке и в саду – фото дизайна интерьера
1

