Маленькая гостиная комната с темным паркетным полом для на участке и в саду – фото дизайна интерьера
Сортировать:
Бюджет
Сортировать:Популярное за сегодня
1 - 20 из 5 526 фото

На фото: маленькая изолированная гостиная комната в стиле ретро с стандартным камином, фасадом камина из дерева, обоями на стенах, белыми стенами, темным паркетным полом и коричневым полом без телевизора для на участке и в саду с
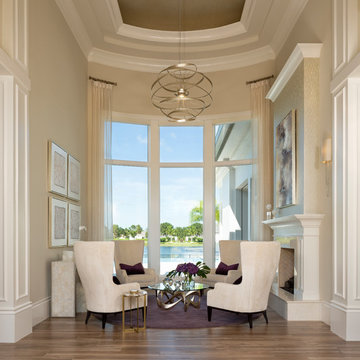
На фото: маленькая парадная гостиная комната в современном стиле с черными стенами, темным паркетным полом, стандартным камином, фасадом камина из плитки и коричневым полом без телевизора для на участке и в саду
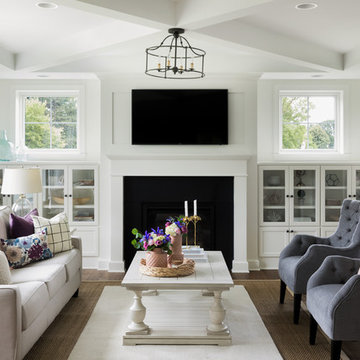
Идея дизайна: маленькая парадная, изолированная гостиная комната в современном стиле с белыми стенами, темным паркетным полом, стандартным камином, фасадом камина из камня и коричневым полом без телевизора для на участке и в саду

Dark and dramatic living room featuring this stunning bay window seat.
Built in furniture makes the most of the compact space whilst sumptuous textures, rich colours and black walls bring drama a-plenty.
Photo Susie Lowe

This small space packs a punch. With the dark wood floors and the bright white walls the bright colors have a great foundation to pop off of. Outside of the box thinking with two drapery colors and a crystal chandelier. The Green West Elm sofa sits in front of open bookshelves. The wall book shelf is attached and great for small space storage. Using the vertical space and saving valuable floor space.
incorporating vintage tables and a bright colorful chair adds a ton of character to this small condo.
Designed by Danielle Perkins of Danielle Interior Design & Decor.
Living room photographed by Taylor Abeel Photography.
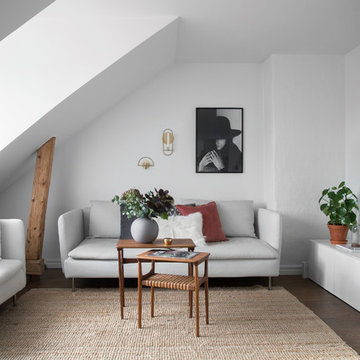
Calle Ström på Stromsfoto
Стильный дизайн: маленькая открытая гостиная комната в скандинавском стиле с белыми стенами, темным паркетным полом и коричневым полом для на участке и в саду - последний тренд
Стильный дизайн: маленькая открытая гостиная комната в скандинавском стиле с белыми стенами, темным паркетным полом и коричневым полом для на участке и в саду - последний тренд
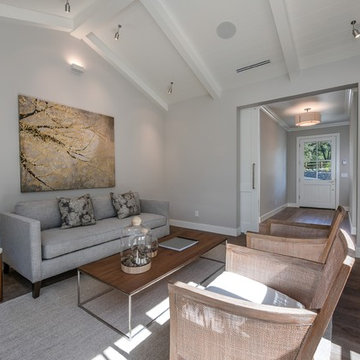
На фото: маленькая парадная, изолированная гостиная комната в стиле кантри с серыми стенами, темным паркетным полом и коричневым полом без камина, телевизора для на участке и в саду с
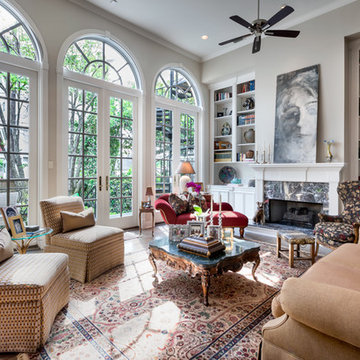
Connie Anderson
Стильный дизайн: маленькая парадная, изолированная гостиная комната в классическом стиле с фасадом камина из камня, серыми стенами, стандартным камином, темным паркетным полом и коричневым полом без телевизора для на участке и в саду - последний тренд
Стильный дизайн: маленькая парадная, изолированная гостиная комната в классическом стиле с фасадом камина из камня, серыми стенами, стандартным камином, темным паркетным полом и коричневым полом без телевизора для на участке и в саду - последний тренд
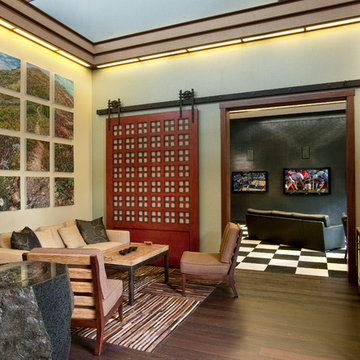
Идея дизайна: маленькая парадная, открытая гостиная комната в восточном стиле с бежевыми стенами, темным паркетным полом и коричневым полом без камина для на участке и в саду

Relatives spending the weekend? Daughter moving back in? Could you use a spare bedroom for surprise visitors? Here’s an idea that can accommodate that occasional guest while maintaining your distance: Add a studio apartment above your garage.
Studio apartments are often called mother-in-law apartments, perhaps because they add a degree of privacy. They have their own kitchen, living room and bath. Often they feature a Murphy bed. With appliances designed for micro homes becoming more popular it’s easier than ever to plan for and build a studio apartment.
Rick Jacobson began this project with a large garage, capable of parking a truck and SUV, and storing everything from bikes to snowthrowers. Then he added a 500+ square foot apartment above the garage.
Guests are welcome to the apartment with a private entrance inside a fence. Once inside, the apartment’s open design floods it with daylight from two large skylights and energy-efficient Marvin double hung windows. A gas fireplace below a 42-inch HD TV creates a great entertainment center. It’s all framed with rough-cut black granite, giving the whole apartment a distinctive look. Notice the ¾ inch thick tongue in grove solid oak flooring – the perfect accent to the grey and white interior design.
The kitchen features a gas range with outdoor-vented hood, and a space-saving refrigerator and freezer. The custom kitchen backsplash was built using 3 X 10 inch gray subway glass tile. Black granite countertops can be found in the kitchen and bath, and both featuring under mounted sinks.
The full ¾ bath features a glass-enclosed walk-in shower with 4 x 12 inch ceramic subway tiles arranged in a vertical pattern for a unique look. 6 x 24 inch gray porcelain floor tiles were used in the bath.
A full-sized murphy bed folds out of the wall cabinet, offering a great view of the fireplace and HD TV. On either side of the bed, 3 built-in closets and 2 cabinets provide ample storage space. And a coffee table easily converts to a laptop computer workspace for traveling professionals or FaceBook check-ins.
The result: An addition that has already proved to be a worthy investment, with the ability to host family and friends while appreciating the property’s value.
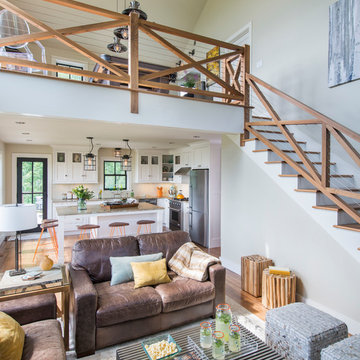
Nat Rea
Источник вдохновения для домашнего уюта: маленькая гостиная комната в стиле кантри с белыми стенами, темным паркетным полом, стандартным камином, фасадом камина из камня и мультимедийным центром для на участке и в саду
Источник вдохновения для домашнего уюта: маленькая гостиная комната в стиле кантри с белыми стенами, темным паркетным полом, стандартным камином, фасадом камина из камня и мультимедийным центром для на участке и в саду

Rich Vossler
Стильный дизайн: маленькая двухуровневая гостиная комната в стиле модернизм с бежевыми стенами, темным паркетным полом, стандартным камином, фасадом камина из штукатурки и мультимедийным центром для на участке и в саду - последний тренд
Стильный дизайн: маленькая двухуровневая гостиная комната в стиле модернизм с бежевыми стенами, темным паркетным полом, стандартным камином, фасадом камина из штукатурки и мультимедийным центром для на участке и в саду - последний тренд
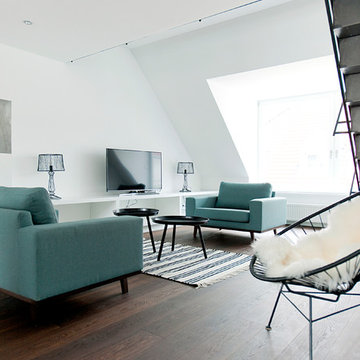
freudenspiel
Источник вдохновения для домашнего уюта: маленькая открытая гостиная комната в скандинавском стиле с белыми стенами, темным паркетным полом, стандартным камином, фасадом камина из штукатурки и отдельно стоящим телевизором для на участке и в саду
Источник вдохновения для домашнего уюта: маленькая открытая гостиная комната в скандинавском стиле с белыми стенами, темным паркетным полом, стандартным камином, фасадом камина из штукатурки и отдельно стоящим телевизором для на участке и в саду
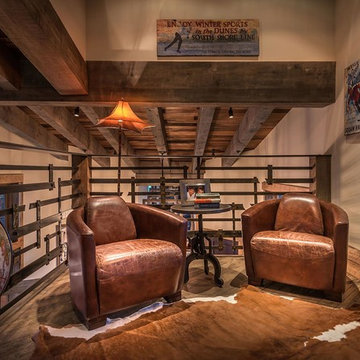
Пример оригинального дизайна: маленькая двухуровневая гостиная комната в стиле рустика с бежевыми стенами и темным паркетным полом для на участке и в саду
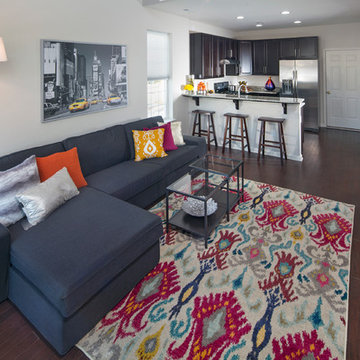
Open Family Room and Kitchen
Karl Richeson Photography Inc.
На фото: маленькая открытая гостиная комната в современном стиле с серыми стенами, темным паркетным полом и телевизором на стене для на участке и в саду
На фото: маленькая открытая гостиная комната в современном стиле с серыми стенами, темным паркетным полом и телевизором на стене для на участке и в саду
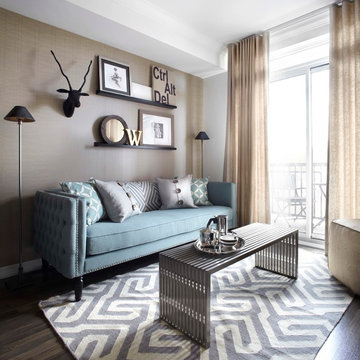
A pale blue tufted sofa sits on a patterned area carpet, with a chrome coffee table bench, gold drapery and photo gallery wall above.
На фото: маленькая открытая гостиная комната в современном стиле с бежевыми стенами, темным паркетным полом и коричневым полом для на участке и в саду с
На фото: маленькая открытая гостиная комната в современном стиле с бежевыми стенами, темным паркетным полом и коричневым полом для на участке и в саду с
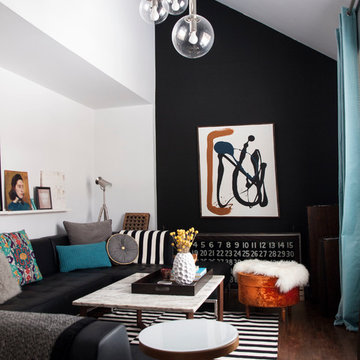
Sarah D Brown
На фото: маленькая гостиная комната в современном стиле с черными стенами и темным паркетным полом для на участке и в саду с
На фото: маленькая гостиная комната в современном стиле с черными стенами и темным паркетным полом для на участке и в саду с

A crisp and consistent color scheme and composition creates an airy, unified mood throughout the diminutive 13' x 13' living room. Dark hardwood floors add warmth and contrast. We added thick moldings to architecturally enhance the house.
Gauzy cotton Roman shades dress new hurricane-proof windows and coax additional natural light into the home. Because of their versatility, pairs of furniture instead of single larger pieces are used throughout the home. This helps solve the space problem because these smaller pieces can be moved and stored easily.

На фото: маленькая изолированная гостиная комната в современном стиле с с книжными шкафами и полками, бежевыми стенами и темным паркетным полом без камина, телевизора для на участке и в саду
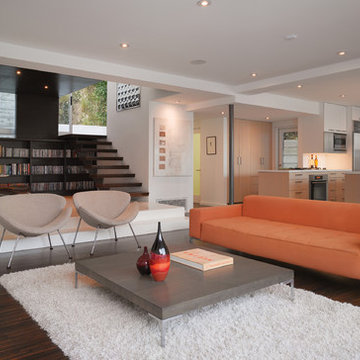
By moving four walls and replacing them with a column and four beams a new open living area was created.
Пример оригинального дизайна: маленькая открытая гостиная комната в стиле модернизм с с книжными шкафами и полками, белыми стенами, темным паркетным полом и коричневым полом для на участке и в саду
Пример оригинального дизайна: маленькая открытая гостиная комната в стиле модернизм с с книжными шкафами и полками, белыми стенами, темным паркетным полом и коричневым полом для на участке и в саду
Маленькая гостиная комната с темным паркетным полом для на участке и в саду – фото дизайна интерьера
1