Маленькая гостиная для на участке и в саду – фото дизайна интерьера
Сортировать:
Бюджет
Сортировать:Популярное за сегодня
61 - 80 из 54 717 фото
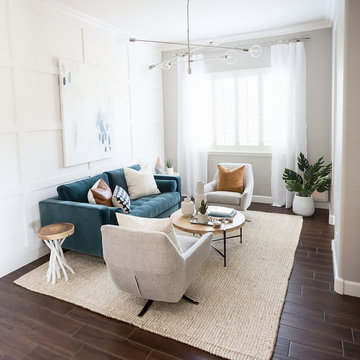
Идея дизайна: маленькая изолированная гостиная комната в стиле ретро с серыми стенами и коричневым полом для на участке и в саду

The centerpiece and focal point to this tiny home living room is the grand circular-shaped window which is actually two half-moon windows jointed together where the mango woof bar-top is placed. This acts as a work and dining space. Hanging plants elevate the eye and draw it upward to the high ceilings. Colors are kept clean and bright to expand the space. The love-seat folds out into a sleeper and the ottoman/bench lifts to offer more storage. The round rug mirrors the window adding consistency. This tropical modern coastal Tiny Home is built on a trailer and is 8x24x14 feet. The blue exterior paint color is called cabana blue. The large circular window is quite the statement focal point for this how adding a ton of curb appeal. The round window is actually two round half-moon windows stuck together to form a circle. There is an indoor bar between the two windows to make the space more interactive and useful- important in a tiny home. There is also another interactive pass-through bar window on the deck leading to the kitchen making it essentially a wet bar. This window is mirrored with a second on the other side of the kitchen and the are actually repurposed french doors turned sideways. Even the front door is glass allowing for the maximum amount of light to brighten up this tiny home and make it feel spacious and open. This tiny home features a unique architectural design with curved ceiling beams and roofing, high vaulted ceilings, a tiled in shower with a skylight that points out over the tongue of the trailer saving space in the bathroom, and of course, the large bump-out circle window and awning window that provides dining spaces.
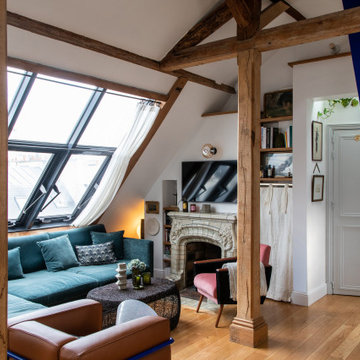
Идея дизайна: маленькая гостиная комната в современном стиле с белыми стенами, паркетным полом среднего тона, стандартным камином, фасадом камина из штукатурки, телевизором на стене и коричневым полом для на участке и в саду
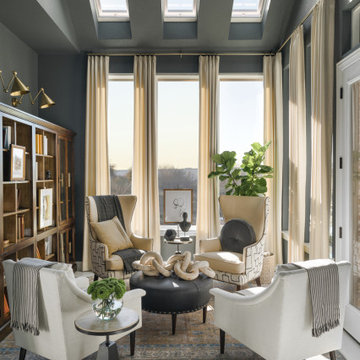
This library offers one of the best spots in the home for enjoying views of the outdoors. The library is just steps from the kitchen, as well as a porch outside.
https://www.tiffanybrooksinteriors.com
Inquire About Our Design Services
http://www.tiffanybrooksinteriors.com Inquire about our design services. Spaced designed by Tiffany Brooks
Photo 2019 Scripps Network, LLC.

Свежая идея для дизайна: маленькая изолированная гостиная комната в современном стиле с белыми стенами, темным паркетным полом, стандартным камином, фасадом камина из плитки, коричневым полом и телевизором на стене для на участке и в саду - отличное фото интерьера
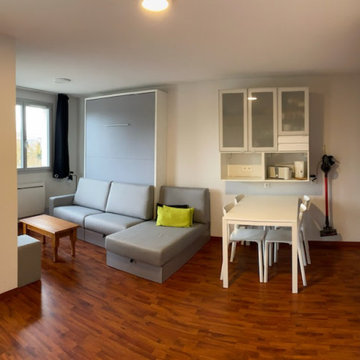
Lit escamotable avec canapé, sofa et coffres de rangement.
Aménagement d'un studio en Montagne.
Un espace optimisé, esthétique et fonctionnel.
Стильный дизайн: маленькая открытая гостиная комната в современном стиле для на участке и в саду - последний тренд
Стильный дизайн: маленькая открытая гостиная комната в современном стиле для на участке и в саду - последний тренд
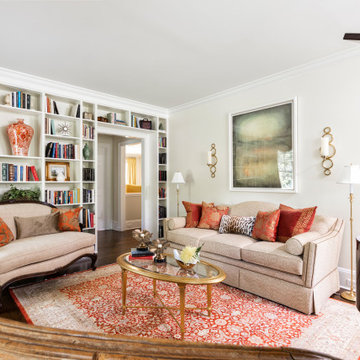
Пример оригинального дизайна: маленькая изолированная гостиная комната с музыкальной комнатой, коричневым полом, белыми стенами и темным паркетным полом для на участке и в саду
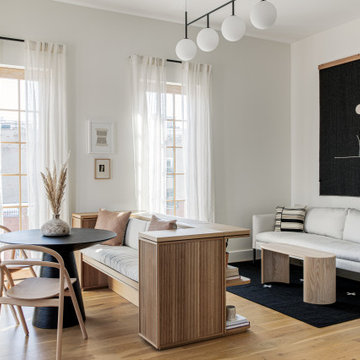
Photography by Sean Litchfield.
Идея дизайна: маленькая открытая гостиная комната в скандинавском стиле с белыми стенами и светлым паркетным полом без камина для на участке и в саду
Идея дизайна: маленькая открытая гостиная комната в скандинавском стиле с белыми стенами и светлым паркетным полом без камина для на участке и в саду
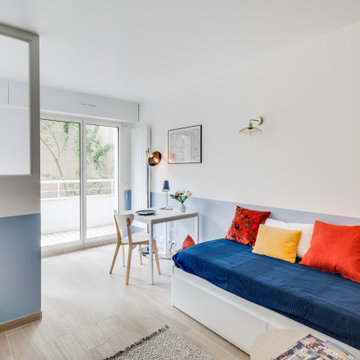
Источник вдохновения для домашнего уюта: маленькая открытая гостиная комната в современном стиле с синими стенами, светлым паркетным полом и отдельно стоящим телевизором для на участке и в саду
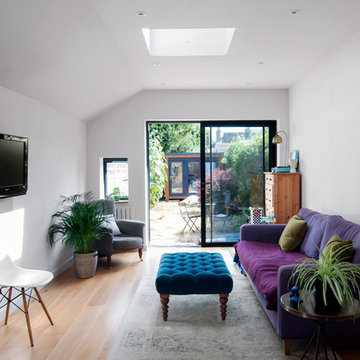
The kitchen for this terrace house has been located in the middle of the ground floor plan to maintain a relationship with both the rooms at the front and the back. The house was also extended to the rear to form a new sitting area.
The house opens to the back through a large sliding door and a window.
Skylights provide consistently high levels of daylight throughout the house.

Стильный дизайн: маленькая изолированная гостиная комната в стиле кантри с бежевыми стенами, ковровым покрытием и бежевым полом без камина, телевизора для на участке и в саду - последний тренд
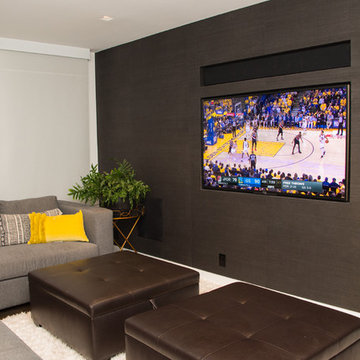
Свежая идея для дизайна: маленький изолированный домашний кинотеатр в современном стиле с коричневыми стенами, ковровым покрытием, мультимедийным центром и бежевым полом для на участке и в саду - отличное фото интерьера

We chose a beautiful inky blue for this London Living room to feel fresh in the daytime when the sun streams in and cozy in the evening when it would otherwise feel quite cold. The colour also complements the original fireplace tiles.
We took the colour across the walls and woodwork, including the alcoves, and skirting boards, to create a perfect seamless finish. Balanced by the white floor, shutters and lampshade there is just enough light to keep it uplifting and atmospheric.
The final additions were a complementary green velvet sofa, luxurious touches of gold and brass and a glass table and mirror to make the room sparkle by bouncing the light from the metallic finishes across the glass and onto the mirror
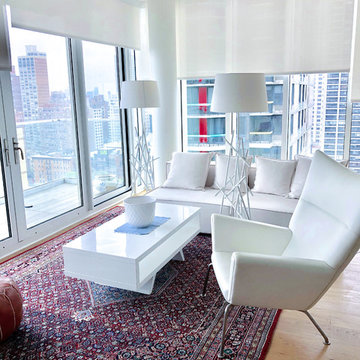
The living room features Motorized Roller Shade in 3% White Acmeda fabric w/ Rollease Rechargeable Motor incased in white Aluminum Fascia.
На фото: маленькая гостиная комната в стиле модернизм для на участке и в саду с
На фото: маленькая гостиная комната в стиле модернизм для на участке и в саду с
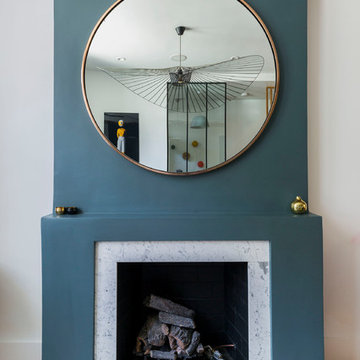
This is a gut renovation of a townhouse in Harlem.
Kate Glicksberg Photography
Стильный дизайн: маленькая парадная, открытая гостиная комната в современном стиле с белыми стенами, светлым паркетным полом, стандартным камином и бежевым полом без телевизора для на участке и в саду - последний тренд
Стильный дизайн: маленькая парадная, открытая гостиная комната в современном стиле с белыми стенами, светлым паркетным полом, стандартным камином и бежевым полом без телевизора для на участке и в саду - последний тренд
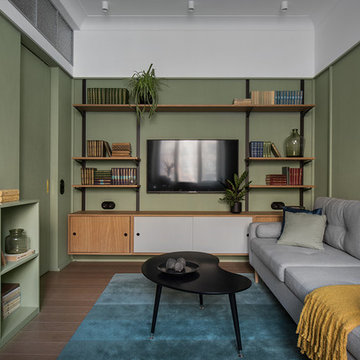
Дизайнер Татьяна Бо
Фотограф Ольга Мелекесцева
Стильный дизайн: маленькая изолированная гостиная комната в стиле модернизм с зелеными стенами, телевизором на стене и коричневым полом для на участке и в саду - последний тренд
Стильный дизайн: маленькая изолированная гостиная комната в стиле модернизм с зелеными стенами, телевизором на стене и коричневым полом для на участке и в саду - последний тренд

Clients renovating their primary residence first wanted to create an inviting guest house they could call home during their renovation. Traditional in it's original construction, this project called for a rethink of lighting (both through the addition of windows to add natural light) as well as modern fixtures to create a blended transitional feel. We used bright colors in the kitchen to create a big impact in a small space. All told, the result is cozy, inviting and full of charm.
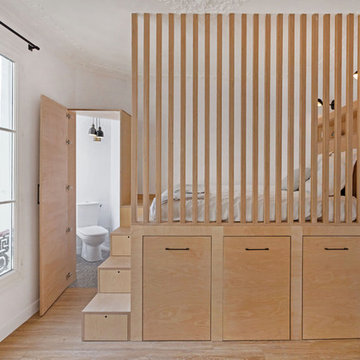
Imaginez un deux pièces dans son jus depuis un demi siècle... 22m2 sans salle d’eau, avec une cuisine spartiate et deux espaces inégaux. Difficile de lui trouver un nouveau locataire dans cet état. On a donc tranché! On refait tout du sol au plafond, on crée une salle d’eau, une cuisine et un espace nuit! Le concept tient en 3 mots: Luminosité, Epure et minimalisme; et en 3 éléments: Bois, Blanc, Terrazzo.
Avant : L’appartement, situé dans un immeuble ancien, disposait de deux pièces: un petit séjour et une grande chambre; une cuisine composée d’un seul évier, et des WC.
Après: A la place de l’ancienne cuisine, nous avons créé une petite salle d’eau. Dans son prolongement une vraie cuisine dispose d’un plan de travail confortable avec tout l’équipement nécessaire.Coté séjour, le mot d’ordre était Espace. On a donc laissé un maximum de volume de circulation.
Pour terminer, nous avons utilisé la hauteur sous plafond pour un espace nuit surélevé. L’espace au sol ainsi dégagé permet d’accueillir penderie et étagères pour les vêtements.Enfin elle se prolonge pour dissimuler l’accès aux WC qui ont gardé leur place d’origine et intègrent désormais un espace machine à laver dissimulé, lui aussi, sous l’estrade.
Photos @Geraldine Andrieu
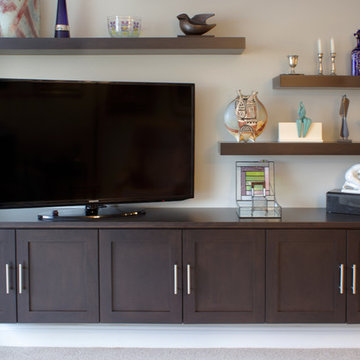
Wanting more space, or the illusion of more space, is something we hear frequently. To that end, a floating cabinet has a lot to offer. A wall-mounted media cabinet appears less bulky than traditional furniture and the room appears more spacious as a result of longer sight lines along the floor.
Kara Lashuay

Liadesign
Пример оригинального дизайна: маленькая открытая гостиная комната в современном стиле с домашним баром, разноцветными стенами, темным паркетным полом и мультимедийным центром для на участке и в саду
Пример оригинального дизайна: маленькая открытая гостиная комната в современном стиле с домашним баром, разноцветными стенами, темным паркетным полом и мультимедийным центром для на участке и в саду
Маленькая гостиная для на участке и в саду – фото дизайна интерьера
4

