Маленькая гостиная для на участке и в саду – фото дизайна интерьера
Сортировать:
Бюджет
Сортировать:Популярное за сегодня
141 - 160 из 54 717 фото
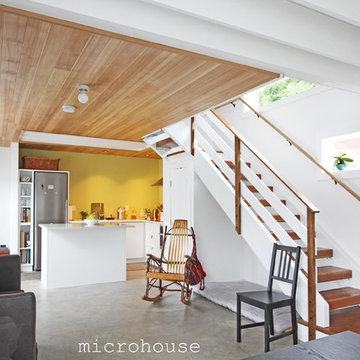
The stair for this backyard cottage is located on the south wall adjacent to the neighbors garage. High windows were used to let in natural light from up high above the garage. The kitchen is on the east wall facing the primary residence so no windows were placed on that wall the outside of which is now much needed storage for bikes, and garden tools. .
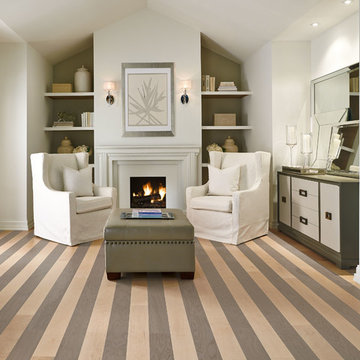
Свежая идея для дизайна: маленькая изолированная гостиная комната в современном стиле с с книжными шкафами и полками, серыми стенами, светлым паркетным полом, стандартным камином и фасадом камина из штукатурки для на участке и в саду - отличное фото интерьера
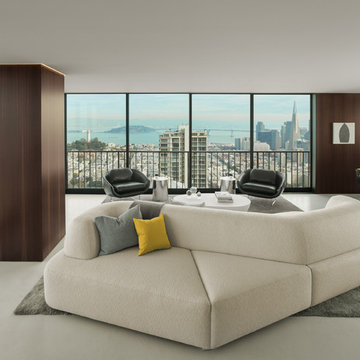
Cesar Rubio
Свежая идея для дизайна: маленькая открытая гостиная комната в стиле модернизм с коричневыми стенами, бетонным полом и скрытым телевизором без камина для на участке и в саду - отличное фото интерьера
Свежая идея для дизайна: маленькая открытая гостиная комната в стиле модернизм с коричневыми стенами, бетонным полом и скрытым телевизором без камина для на участке и в саду - отличное фото интерьера
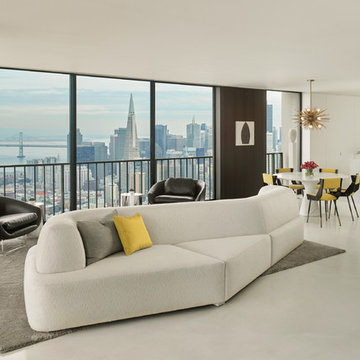
Cesar Rubio
На фото: маленькая открытая гостиная комната в стиле модернизм с домашним баром, коричневыми стенами, бетонным полом и скрытым телевизором для на участке и в саду
На фото: маленькая открытая гостиная комната в стиле модернизм с домашним баром, коричневыми стенами, бетонным полом и скрытым телевизором для на участке и в саду
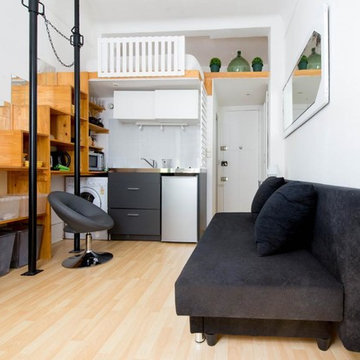
Maître d'ouvrage: Privé
Mission : Conception
Etudes : 2 mois
Surface : 16m² + 6m² de mezzanine
Comme pour de nombreux appartements parisiens, une toute petite surface devant répondre à un maximum de fonctionnalités : travailler, manger, dormir, recevoir, etc…
Nous sommes face à un logement mono-orienté, toute en longueur et dans un état assez vétuste. L’ensemble donne l’impression d’un lieu confiné et sombre mais qui se révèlera astucieux et lumineux !
Heureusement l’appartement jouit d’une grande hauteur sous plafond ce qui permet d’aménager un couchage en mezzanine et d’exploiter la surface au-dessus de la salle de bains et de la cuisine.
D’autre part, nous créons une zone fonctionnelle sur toute la longueur du mur aveugle en face de la circulation principale et qui permet d’acceuillir rangements et circulation verticale d’accès à la mezzanine.
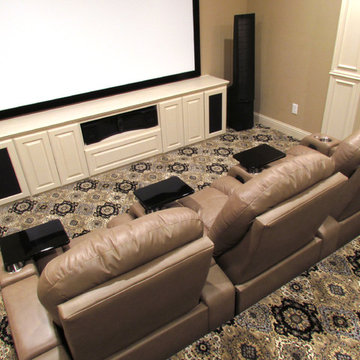
This media room in Richardson, TX was created by adding a riser, updating the carpet and adding two rows of theater seating featuring The Palliser Mendoza in a grade 2000 Classic Sandstone leather.
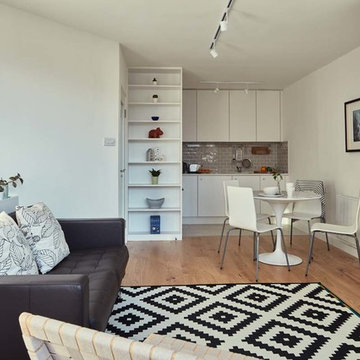
View from living room towards dining area and kitchen. The re-located door to the hall means that the sofa can sit snugly opposite the chimney breast, where the electric stove and wall mounted tv are placed side by side.
Photograph by Philip Lauterbach
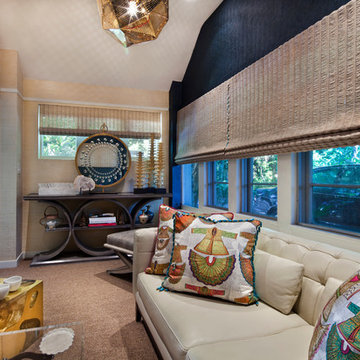
Photographer: Paul Stoppi
Идея дизайна: маленький изолированный домашний кинотеатр в современном стиле с разноцветными стенами, ковровым покрытием и телевизором на стене для на участке и в саду
Идея дизайна: маленький изолированный домашний кинотеатр в современном стиле с разноцветными стенами, ковровым покрытием и телевизором на стене для на участке и в саду

A 1940's bungalow was renovated and transformed for a small family. This is a small space - 800 sqft (2 bed, 2 bath) full of charm and character. Custom and vintage furnishings, art, and accessories give the space character and a layered and lived-in vibe. This is a small space so there are several clever storage solutions throughout. Vinyl wood flooring layered with wool and natural fiber rugs. Wall sconces and industrial pendants add to the farmhouse aesthetic. A simple and modern space for a fairly minimalist family. Located in Costa Mesa, California. Photos: Ryan Garvin
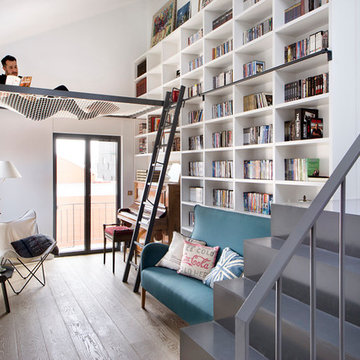
www.vicugo.com
Пример оригинального дизайна: маленькая открытая гостиная комната:: освещение в современном стиле с с книжными шкафами и полками, белыми стенами и паркетным полом среднего тона без камина, телевизора для на участке и в саду
Пример оригинального дизайна: маленькая открытая гостиная комната:: освещение в современном стиле с с книжными шкафами и полками, белыми стенами и паркетным полом среднего тона без камина, телевизора для на участке и в саду
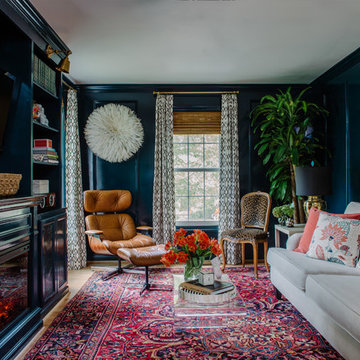
A circa-1970's paneled room was transformed with new sheetrock, trim moulding, and built in bookshelves all painted in high gloss blue paint. Two additional windows were installed to bring in much-needed light. A mix of furniture style adds eclectic personality to the space.
Photo by Robert Radifera
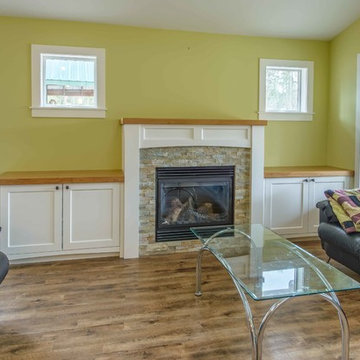
Stewart Bird
Источник вдохновения для домашнего уюта: маленькая парадная гостиная комната в стиле кантри с зелеными стенами, полом из винила, стандартным камином и фасадом камина из дерева без телевизора для на участке и в саду
Источник вдохновения для домашнего уюта: маленькая парадная гостиная комната в стиле кантри с зелеными стенами, полом из винила, стандартным камином и фасадом камина из дерева без телевизора для на участке и в саду
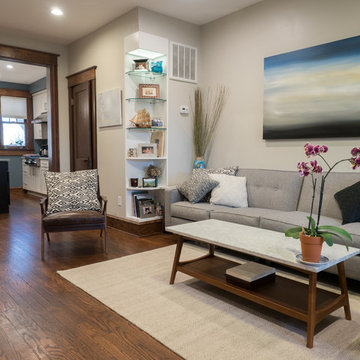
Bookshelf built in to outside corner of living room wall; diffused LED illumination cascades through 3/8" floating glass shelves with discrete storage beneath bottom base
Britt Hanley

Landing and Lounge area at our Coastal Cape Cod Beach House
Serena and Lilly Pillows, TV, Books, blankets and more to get comfy at the Beach!
Photo by Dan Cutrona
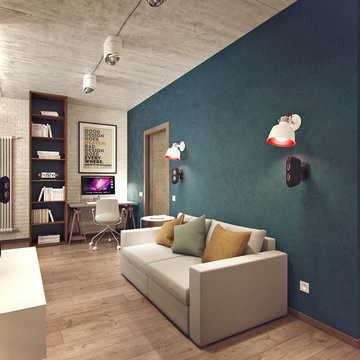
Свежая идея для дизайна: маленькая парадная, открытая гостиная комната в стиле модернизм с серыми стенами и телевизором на стене для на участке и в саду - отличное фото интерьера
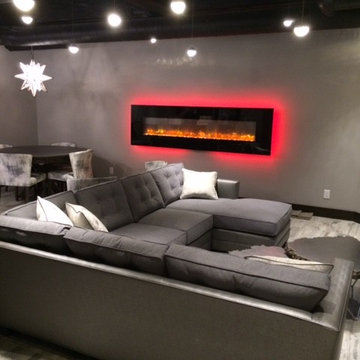
In this shot you can see the floating fireplace illuminated in red, the new pendant lighting, the white-washed column, open celling, and star chandelier over the game table.
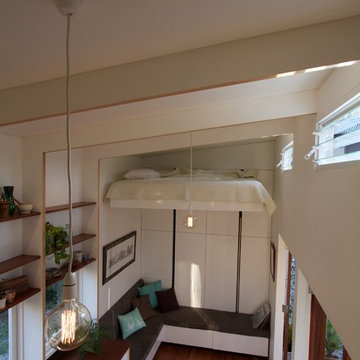
Tiny house on wheels designed and built for a subtropical climate by The Tiny House Company in Brisbane, Australia.
The main living space features a retractable bed controlled wirelessly by remote. By day the space is a lounge room with 2.6m ceiling, by night a bedroom with raking ceiling up to 3.5m.
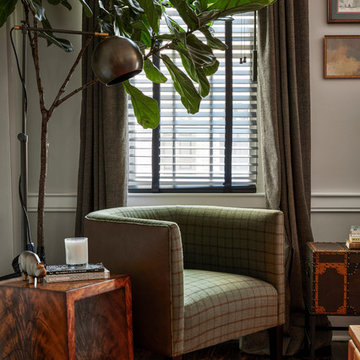
Jason Varney
Пример оригинального дизайна: маленькая парадная, изолированная гостиная комната:: освещение в стиле неоклассика (современная классика) с серыми стенами, темным паркетным полом, стандартным камином и фасадом камина из камня без телевизора для на участке и в саду
Пример оригинального дизайна: маленькая парадная, изолированная гостиная комната:: освещение в стиле неоклассика (современная классика) с серыми стенами, темным паркетным полом, стандартным камином и фасадом камина из камня без телевизора для на участке и в саду
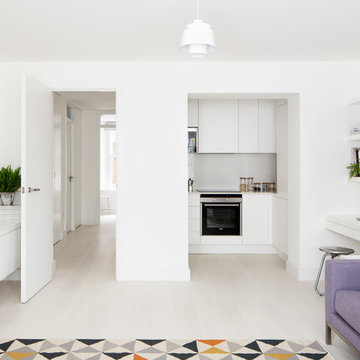
We completed a luxury apartment in Primrose Hill. This is the second apartment within the same building to be designed by the practice, commissioned by a new client who viewed the initial scheme and immediately briefed the practice to conduct a similar high-end refurbishment.
The brief was to fully maximise the potential of the 60-square metre, two-bedroom flat, improving usable space, and optimising natural light.
We significantly reconfigured the apartment’s spatial lay-out – the relocated kitchen, now open-plan, is seamlessly integrated within the living area, while a window between the kitchen and the entrance hallway creates new visual connections and a more coherent sense of progression from one space to the next.
The previously rather constrained single bedroom has been enlarged, with additional windows introducing much needed natural light. The reconfigured space also includes a new bathroom.
The apartment is finely detailed, with bespoke joinery and ingenious storage solutions such as a walk-in wardrobe in the master bedroom and a floating sideboard in the living room.
Elsewhere, potential space has been imaginatively deployed – a former wall cabinet now accommodates the guest WC.
The choice of colour palette and materials is deliberately light in tone, further enhancing the apartment’s spatial volumes, while colourful furniture and accessories provide focus and variation.
Photographer: Rory Gardiner
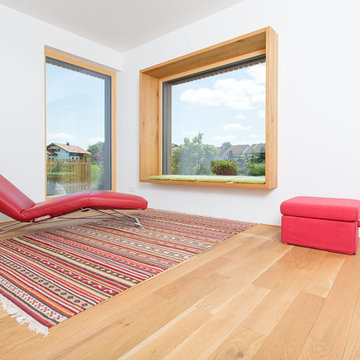
Jens Kramer, Ulm
На фото: маленькая гостиная комната в современном стиле с белыми стенами и паркетным полом среднего тона без камина, телевизора для на участке и в саду с
На фото: маленькая гостиная комната в современном стиле с белыми стенами и паркетным полом среднего тона без камина, телевизора для на участке и в саду с
Маленькая гостиная для на участке и в саду – фото дизайна интерьера
8

