Маленькая детская в стиле лофт для на участке и в саду – фото дизайна интерьера
Сортировать:
Бюджет
Сортировать:Популярное за сегодня
1 - 20 из 107 фото
1 из 3
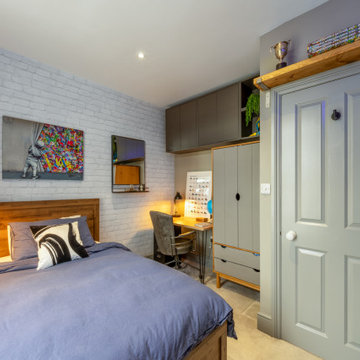
A completely refurbished bedroom for a teenage boy. Additional storage was a big part of the brief as was amending the layout. We decided on an industrial theme for the room. We retained the existing carpet and curtains. An ottoman double bed was added along with wall mounted cupboards and a freestanding wardrobe with storage drawers. An neon sign was commissioned as a fun feature in an apres ski design that the clients chose which worked really well.

Dormitorio juvenil. Muebles modulares a medida para aprovechar todo el espacio. Papeles coordinados para dar un aspecto juvenil con un toque industrial.
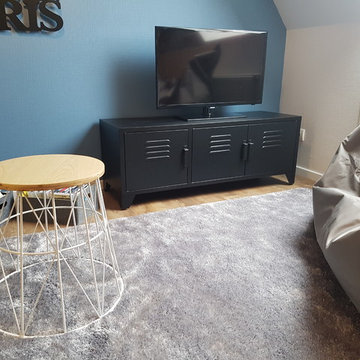
Impression Intérieure
Стильный дизайн: маленькая детская в стиле лофт с спальным местом, синими стенами, полом из винила и бежевым полом для на участке и в саду, подростка, мальчика - последний тренд
Стильный дизайн: маленькая детская в стиле лофт с спальным местом, синими стенами, полом из винила и бежевым полом для на участке и в саду, подростка, мальчика - последний тренд
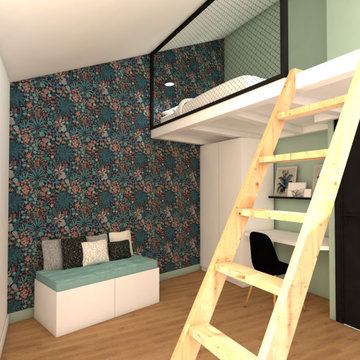
Les chambres des enfants se situent dans la pointe de la maison et sont assez petites. Afin de pouvoir récupérer de l'espace jeux, nous avons profité de la possibilité de prendre de l'espace dans la toiture pour réaliser une mezzanine.
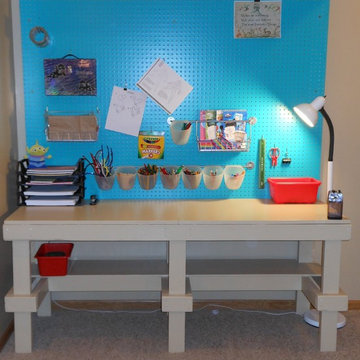
Свежая идея для дизайна: маленькая нейтральная детская с игровой в стиле лофт с бежевыми стенами для на участке и в саду - отличное фото интерьера
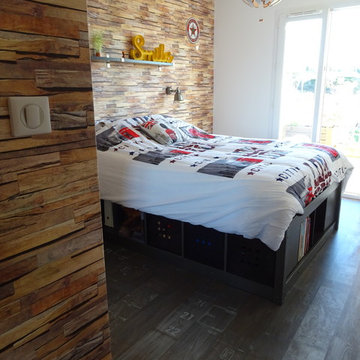
Relooking chambre ado
На фото: маленькая детская в стиле лофт с спальным местом, бежевыми стенами, полом из линолеума и серым полом для на участке и в саду, подростка, мальчика
На фото: маленькая детская в стиле лофт с спальным местом, бежевыми стенами, полом из линолеума и серым полом для на участке и в саду, подростка, мальчика
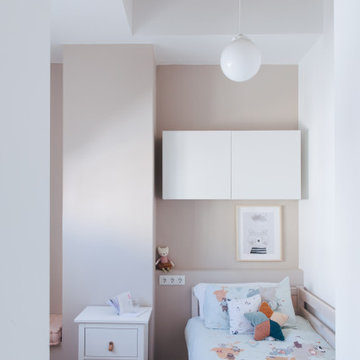
Este dormitorio infantil, aunque es muy chiquitin cumple con todas las necesidades. Y el hecho de tener una altura destacada, mas las vigas y bovedillas originales de la casa, hace que parezca mas amplia.
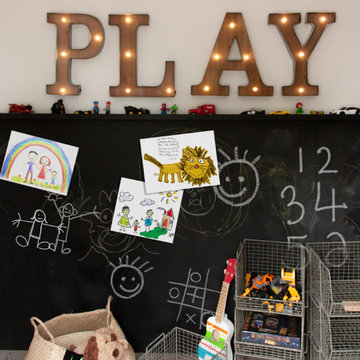
Debi Avery
Идея дизайна: маленькая детская с игровой в стиле лофт с белыми стенами для на участке и в саду, ребенка от 1 до 3 лет, мальчика
Идея дизайна: маленькая детская с игровой в стиле лофт с белыми стенами для на участке и в саду, ребенка от 1 до 3 лет, мальчика
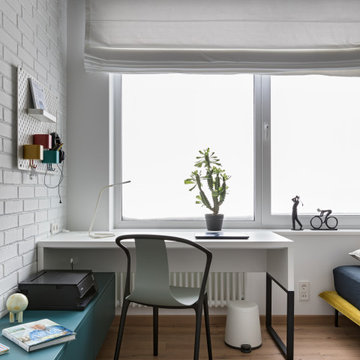
Источник вдохновения для домашнего уюта: маленькая детская в стиле лофт с рабочим местом, белыми стенами, паркетным полом среднего тона и коричневым полом для на участке и в саду, подростка, мальчика
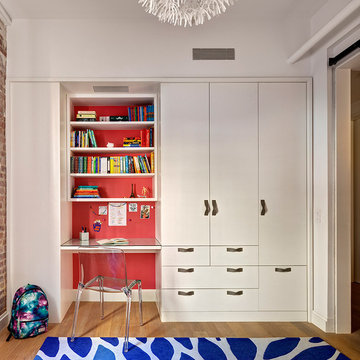
Photography by Francis Dzikowski / OTTO
Источник вдохновения для домашнего уюта: маленькая нейтральная детская в стиле лофт с рабочим местом, красными стенами и светлым паркетным полом для на участке и в саду, ребенка от 4 до 10 лет
Источник вдохновения для домашнего уюта: маленькая нейтральная детская в стиле лофт с рабочим местом, красными стенами и светлым паркетным полом для на участке и в саду, ребенка от 4 до 10 лет
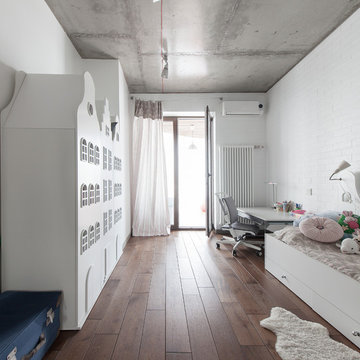
Валерия Маслова
Пример оригинального дизайна: маленькая нейтральная детская в стиле лофт с белыми стенами и паркетным полом среднего тона для на участке и в саду, ребенка от 4 до 10 лет
Пример оригинального дизайна: маленькая нейтральная детская в стиле лофт с белыми стенами и паркетным полом среднего тона для на участке и в саду, ребенка от 4 до 10 лет
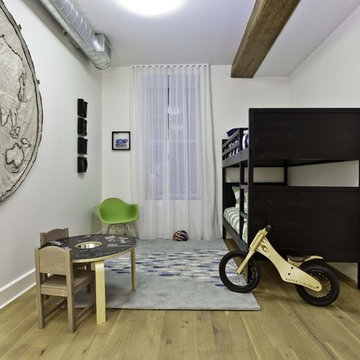
Established in 1895 as a warehouse for the spice trade, 481 Washington was built to last. With its 25-inch-thick base and enchanting Beaux Arts facade, this regal structure later housed a thriving Hudson Square printing company. After an impeccable renovation, the magnificent loft building’s original arched windows and exquisite cornice remain a testament to the grandeur of days past. Perfectly anchored between Soho and Tribeca, Spice Warehouse has been converted into 12 spacious full-floor lofts that seamlessly fuse Old World character with modern convenience. Steps from the Hudson River, Spice Warehouse is within walking distance of renowned restaurants, famed art galleries, specialty shops and boutiques. With its golden sunsets and outstanding facilities, this is the ideal destination for those seeking the tranquil pleasures of the Hudson River waterfront.
Expansive private floor residences were designed to be both versatile and functional, each with 3 to 4 bedrooms, 3 full baths, and a home office. Several residences enjoy dramatic Hudson River views.
This open space has been designed to accommodate a perfect Tribeca city lifestyle for entertaining, relaxing and working.
The design reflects a tailored “old world” look, respecting the original features of the Spice Warehouse. With its high ceilings, arched windows, original brick wall and iron columns, this space is a testament of ancient time and old world elegance.
This kids' bedroom design has been created keeping the old world style in mind. It features an old wall fabric world map, a bunk bed, a fun chalk board kids activity table and other fun industrial looking accents.
Photography: Francis Augustine
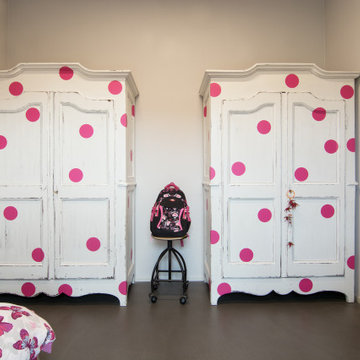
Gli armadi gemelli grigio chiaro decapato sono stati ringiovaniti grazie a degli spiritosi pois rosa fucsia
Свежая идея для дизайна: маленькая детская в стиле лофт с спальным местом, серыми стенами, бетонным полом и серым полом для на участке и в саду, ребенка от 4 до 10 лет, девочки - отличное фото интерьера
Свежая идея для дизайна: маленькая детская в стиле лофт с спальным местом, серыми стенами, бетонным полом и серым полом для на участке и в саду, ребенка от 4 до 10 лет, девочки - отличное фото интерьера
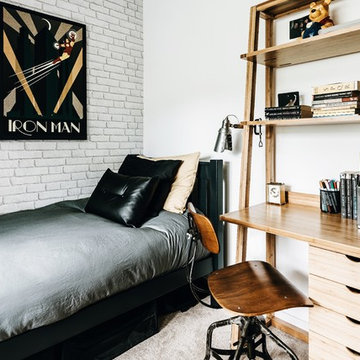
Maciek Platek
Пример оригинального дизайна: маленькая детская в стиле лофт с белыми стенами и ковровым покрытием для на участке и в саду
Пример оригинального дизайна: маленькая детская в стиле лофт с белыми стенами и ковровым покрытием для на участке и в саду
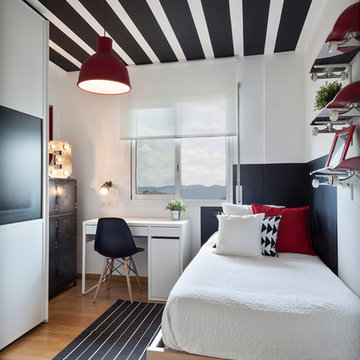
Fotografías de Néstor Marchador
Идея дизайна: маленькая детская в стиле лофт с спальным местом для на участке и в саду, подростка, мальчика
Идея дизайна: маленькая детская в стиле лофт с спальным местом для на участке и в саду, подростка, мальчика

На фото: маленькая детская в стиле лофт с серыми стенами, светлым паркетным полом и бежевым полом для на участке и в саду, подростка, мальчика
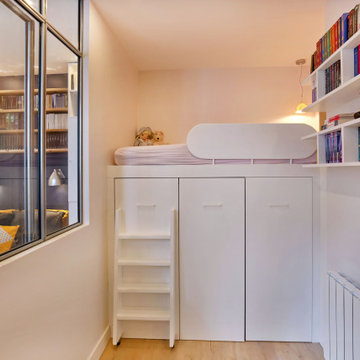
Destiné à accueillir un père et sa fille, nous avons choisi de privilégier l’espace jour en décloisonnant un maximum.Dans l’espace nuit d’à peine 20m2, avec une seule fenêtre, mais avec une belle hauteur de plafond, les verrières se sont imposées pour délimiter les chambres, tandis que nous avons exploité l’espace verticalement pour garder du volume au sol.
L’objectif: un esprit loft et cosy avec du volume et du charme.
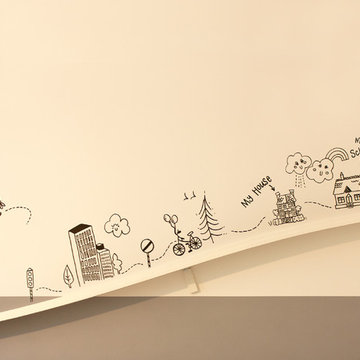
Debi Avery
На фото: маленькая детская с игровой в стиле лофт с белыми стенами для на участке и в саду, ребенка от 1 до 3 лет, мальчика с
На фото: маленькая детская с игровой в стиле лофт с белыми стенами для на участке и в саду, ребенка от 1 до 3 лет, мальчика с
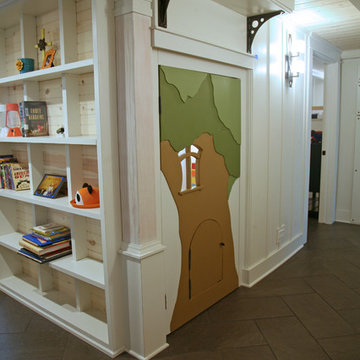
The builder's son came up with this charming door under the stairs to the "secret hide out". The homeowners have triplets and a fourth young child who were thrilled with a place of their own! Every inch of this remodel was built on character...character...character!
Маленькая детская в стиле лофт для на участке и в саду – фото дизайна интерьера
1
