Маленькая черная прихожая для на участке и в саду – фото дизайна интерьера
Сортировать:
Бюджет
Сортировать:Популярное за сегодня
1 - 20 из 765 фото
1 из 3

Идея дизайна: маленькая прихожая в скандинавском стиле с розовыми стенами, светлым паркетным полом и обоями на стенах для на участке и в саду

Mudrooms are practical entryway spaces that serve as a buffer between the outdoors and the main living areas of a home. Typically located near the front or back door, mudrooms are designed to keep the mess of the outside world at bay.
These spaces often feature built-in storage for coats, shoes, and accessories, helping to maintain a tidy and organized home. Durable flooring materials, such as tile or easy-to-clean surfaces, are common in mudrooms to withstand dirt and moisture.
Additionally, mudrooms may include benches or cubbies for convenient seating and storage of bags or backpacks. With hooks for hanging outerwear and perhaps a small sink for quick cleanups, mudrooms efficiently balance functionality with the demands of an active household, providing an essential transitional space in the home.
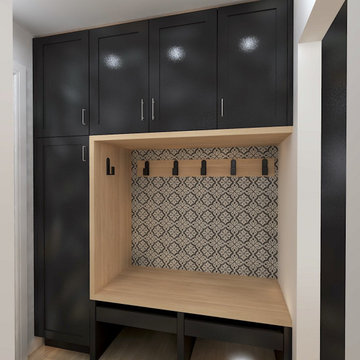
This mudroom had a typical closet that was removed to make way for full height cabinetry in black with a white oak frame around the coat hanging space. Drawers under the bench provided added space for shoes and accessories.
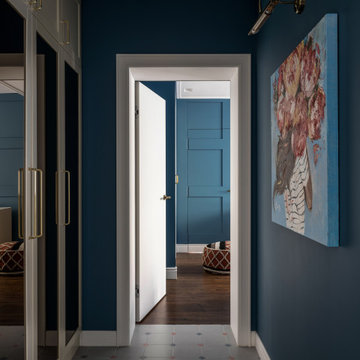
Идея дизайна: маленькая узкая прихожая в современном стиле с синими стенами, полом из керамической плитки и разноцветным полом для на участке и в саду

Spacecrafting Photography
Пример оригинального дизайна: маленький тамбур в морском стиле с белыми стенами, ковровым покрытием, одностворчатой входной дверью, белой входной дверью, бежевым полом, потолком из вагонки и стенами из вагонки для на участке и в саду
Пример оригинального дизайна: маленький тамбур в морском стиле с белыми стенами, ковровым покрытием, одностворчатой входной дверью, белой входной дверью, бежевым полом, потолком из вагонки и стенами из вагонки для на участке и в саду
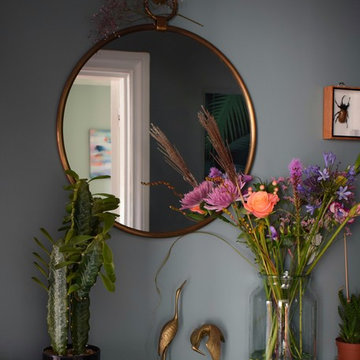
Идея дизайна: маленькая узкая прихожая в стиле фьюжн с синими стенами, полом из керамической плитки и черным полом для на участке и в саду
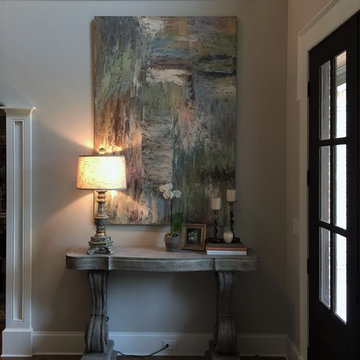
Foyer entry with double doors, extra detail on trim with a shoulder casing, plinth blocks, columns separating dining room, paneled trim breaking up the large two story space.

Пример оригинального дизайна: маленькое фойе в стиле кантри с белыми стенами, паркетным полом среднего тона, одностворчатой входной дверью, черной входной дверью и коричневым полом для на участке и в саду
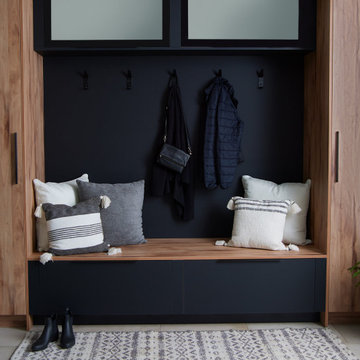
Matte Black with Textured wood Mudroom with frosted glass door storage.
На фото: маленький тамбур в стиле неоклассика (современная классика) для на участке и в саду с
На фото: маленький тамбур в стиле неоклассика (современная классика) для на участке и в саду с
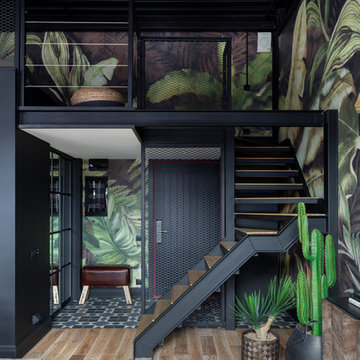
На фото: маленькая прихожая в стиле лофт с разноцветными стенами, полом из керамической плитки, одностворчатой входной дверью, черной входной дверью и черным полом для на участке и в саду с
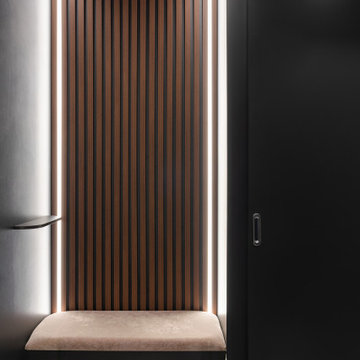
На фото: маленькая узкая прихожая в современном стиле с черными стенами, полом из керамогранита и серым полом для на участке и в саду с

In small spaces, areas or objects that serve more than one purpose are a must.
Designed to fit the average suitcase and house a few pair of shoes, this custom piece also serves as a bench for additional seating, acts as an entertainment unit, and turns into a counter height seating peninsula on the kitchen side.

Mountain View Entry addition
Butterfly roof with clerestory windows pour natural light into the entry. An IKEA PAX system closet with glass doors reflect light from entry door and sidelight.
Photography: Mark Pinkerton VI360

Our Austin studio decided to go bold with this project by ensuring that each space had a unique identity in the Mid-Century Modern style bathroom, butler's pantry, and mudroom. We covered the bathroom walls and flooring with stylish beige and yellow tile that was cleverly installed to look like two different patterns. The mint cabinet and pink vanity reflect the mid-century color palette. The stylish knobs and fittings add an extra splash of fun to the bathroom.
The butler's pantry is located right behind the kitchen and serves multiple functions like storage, a study area, and a bar. We went with a moody blue color for the cabinets and included a raw wood open shelf to give depth and warmth to the space. We went with some gorgeous artistic tiles that create a bold, intriguing look in the space.
In the mudroom, we used siding materials to create a shiplap effect to create warmth and texture – a homage to the classic Mid-Century Modern design. We used the same blue from the butler's pantry to create a cohesive effect. The large mint cabinets add a lighter touch to the space.
---
Project designed by the Atomic Ranch featured modern designers at Breathe Design Studio. From their Austin design studio, they serve an eclectic and accomplished nationwide clientele including in Palm Springs, LA, and the San Francisco Bay Area.
For more about Breathe Design Studio, see here: https://www.breathedesignstudio.com/
To learn more about this project, see here:
https://www.breathedesignstudio.com/atomic-ranch

Moody mudroom with Farrow & Ball painted black shiplap walls, built in pegs for coats, and a custom made bench with hidden storage and gold hardware.
Свежая идея для дизайна: маленький тамбур в стиле фьюжн с черными стенами, паркетным полом среднего тона, коричневым полом и стенами из вагонки для на участке и в саду - отличное фото интерьера
Свежая идея для дизайна: маленький тамбур в стиле фьюжн с черными стенами, паркетным полом среднего тона, коричневым полом и стенами из вагонки для на участке и в саду - отличное фото интерьера
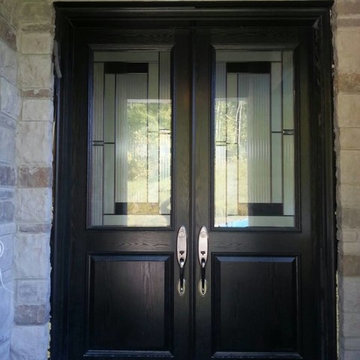
Источник вдохновения для домашнего уюта: маленькая входная дверь в классическом стиле с двустворчатой входной дверью и стеклянной входной дверью для на участке и в саду
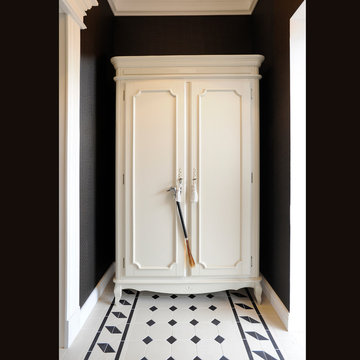
Дмитрий Буфеев
Источник вдохновения для домашнего уюта: маленькая входная дверь в классическом стиле с черными стенами, полом из керамической плитки, одностворчатой входной дверью, белой входной дверью и белым полом для на участке и в саду
Источник вдохновения для домашнего уюта: маленькая входная дверь в классическом стиле с черными стенами, полом из керамической плитки, одностворчатой входной дверью, белой входной дверью и белым полом для на участке и в саду
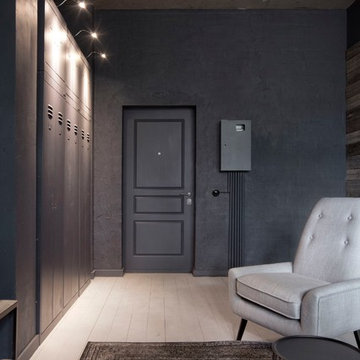
INT2 architecture
На фото: маленькая входная дверь в стиле лофт с серыми стенами, деревянным полом, одностворчатой входной дверью, белым полом и черной входной дверью для на участке и в саду с
На фото: маленькая входная дверь в стиле лофт с серыми стенами, деревянным полом, одностворчатой входной дверью, белым полом и черной входной дверью для на участке и в саду с
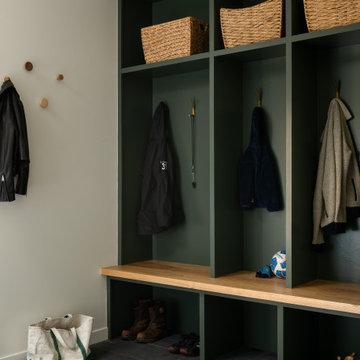
На фото: маленький тамбур в стиле неоклассика (современная классика) с белыми стенами, полом из керамической плитки, одностворчатой входной дверью, стеклянной входной дверью и черным полом для на участке и в саду
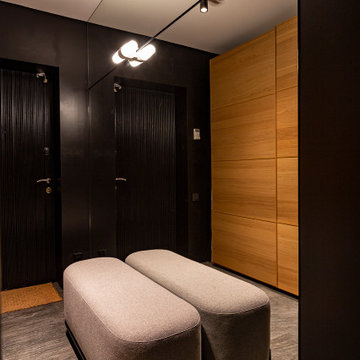
Идея дизайна: маленькая входная дверь в стиле ретро с черными стенами, полом из керамогранита, одностворчатой входной дверью, металлической входной дверью, серым полом и деревянными стенами для на участке и в саду
Маленькая черная прихожая для на участке и в саду – фото дизайна интерьера
1