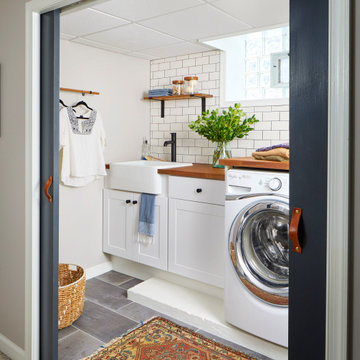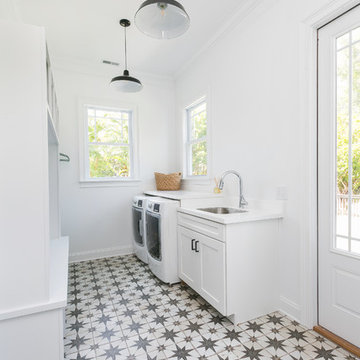Большая, маленькая прачечная для на участке и в саду – фото дизайна интерьера
Сортировать:
Бюджет
Сортировать:Популярное за сегодня
1 - 20 из 15 667 фото

This little laundry room uses hidden tricks to modernize and maximize limited space. The main wall features bumped out upper cabinets above the washing machine for increased storage and easy access. Next to the cabinets are open shelves that allow space for the air vent on the back wall. This fan was faux painted to match the cabinets - blending in so well you wouldn’t even know it’s there!
Between the cabinetry and blue fantasy marble countertop sits a luxuriously tiled backsplash. This beautiful backsplash hides the door to necessary valves, its outline barely visible while allowing easy access.
Making the room brighter are light, textured walls, under cabinet, and updated lighting. Though you can’t see it in the photos, one more trick was used: the door was changed to smaller french doors, so when open, they are not in the middle of the room. Door backs are covered in the same wallpaper as the rest of the room - making the doors look like part of the room, and increasing available space.

Laundry Room with built-in cubby/locker storage
На фото: большая универсальная комната в классическом стиле с с полувстраиваемой мойкой (с передним бортиком), фасадами с декоративным кантом, бежевыми фасадами, серыми стенами, с сушильной машиной на стиральной машине, разноцветным полом и серой столешницей с
На фото: большая универсальная комната в классическом стиле с с полувстраиваемой мойкой (с передним бортиком), фасадами с декоративным кантом, бежевыми фасадами, серыми стенами, с сушильной машиной на стиральной машине, разноцветным полом и серой столешницей с

photography: Viktor Ramos
На фото: маленькая отдельная, параллельная прачечная в современном стиле с врезной мойкой, плоскими фасадами, белыми фасадами, столешницей из кварцевого агломерата, белым фартуком, полом из керамогранита, серым полом и белой столешницей для на участке и в саду
На фото: маленькая отдельная, параллельная прачечная в современном стиле с врезной мойкой, плоскими фасадами, белыми фасадами, столешницей из кварцевого агломерата, белым фартуком, полом из керамогранита, серым полом и белой столешницей для на участке и в саду

No space for a full laundry room? No problem! Hidden by closet doors, this fully functional laundry area is sleek and modern.
Источник вдохновения для домашнего уюта: маленькая прямая кладовка в современном стиле с с сушильной машиной на стиральной машине, врезной мойкой, плоскими фасадами, бежевыми фасадами и бежевыми стенами для на участке и в саду
Источник вдохновения для домашнего уюта: маленькая прямая кладовка в современном стиле с с сушильной машиной на стиральной машине, врезной мойкой, плоскими фасадами, бежевыми фасадами и бежевыми стенами для на участке и в саду

Photography by Laura Hull.
Свежая идея для дизайна: большая прямая прачечная в классическом стиле с с полувстраиваемой мойкой (с передним бортиком), фасадами в стиле шейкер, синими фасадами, белыми стенами, со стиральной и сушильной машиной рядом, столешницей из кварцита, полом из керамической плитки, разноцветным полом и белой столешницей - отличное фото интерьера
Свежая идея для дизайна: большая прямая прачечная в классическом стиле с с полувстраиваемой мойкой (с передним бортиком), фасадами в стиле шейкер, синими фасадами, белыми стенами, со стиральной и сушильной машиной рядом, столешницей из кварцита, полом из керамической плитки, разноцветным полом и белой столешницей - отличное фото интерьера

Nick McGinn
Пример оригинального дизайна: большая угловая универсальная комната в стиле неоклассика (современная классика) с одинарной мойкой, фасадами в стиле шейкер, белыми фасадами, столешницей из известняка, белыми стенами, полом из сланца и со стиральной и сушильной машиной рядом
Пример оригинального дизайна: большая угловая универсальная комната в стиле неоклассика (современная классика) с одинарной мойкой, фасадами в стиле шейкер, белыми фасадами, столешницей из известняка, белыми стенами, полом из сланца и со стиральной и сушильной машиной рядом

На фото: большая угловая прачечная в стиле неоклассика (современная классика) с фасадами в стиле шейкер, темными деревянными фасадами, полом из керамической плитки, со стиральной и сушильной машиной рядом, бежевым полом, зелеными стенами, столешницей из нержавеющей стали и серой столешницей

In this renovation, the once-framed closed-in double-door closet in the laundry room was converted to a locker storage system with room for roll-out laundry basket drawer and a broom closet. The laundry soap is contained in the large drawer beside the washing machine. Behind the mirror, an oversized custom medicine cabinet houses small everyday items such as shoe polish, small tools, masks...etc. The off-white cabinetry and slate were existing. To blend in the off-white cabinetry, walnut accents were added with black hardware.

This home outside of Philadelphia was designed to be family friendly and comfortable space and is just the place to relax and spend family time as well as have enough seating for entertaining. The living room has a large sectional to cozy up with a movie or to entertain. The historic home is bright and open all while feeling collected, comfortable and cozy. The applied box molding on the living room wall adds a subtle pattern all while being a striking focal point for the room. The grand foyer is fresh and inviting and uncluttered and allows for ample space for guests to be welcomed to the home. The kitchen was refreshed to include a contrasting toned island, blue backsplash tile and bright brass fixtures and lighting
Photo by S. Brenner Photography

In this laundry room, Medallion Silverline cabinetry in Lancaster door painted in Macchiato was installed. A Kitty Pass door was installed on the base cabinet to hide the family cat’s litterbox. A rod was installed for hanging clothes. The countertop is Eternia Finley quartz in the satin finish.

Laundry room designed in small room with high ceiling. This wall unit has enough storage cabinets, foldable ironing board, laminate countertop, hanging rod for clothes, and vacuum cleaning storage.

Идея дизайна: большая отдельная, параллельная прачечная в стиле неоклассика (современная классика) с с полувстраиваемой мойкой (с передним бортиком), белыми фасадами, белыми стенами, бежевой столешницей, плоскими фасадами, со стиральной и сушильной машиной рядом и серым полом

Small farmhouse laundry room with LG Front load washer/dryer. Decorative tile backsplash to add a bit of color. Pental Quartz countertop concrete. Ikea grimslov kitchen cabinets for storage and undercounter lighting. Hanging rack for clothing and laundry storage basket.

Caitlin Mogridge
На фото: маленькая прямая кладовка в стиле фьюжн с открытыми фасадами, белыми стенами, бетонным полом, с сушильной машиной на стиральной машине, белым полом и белой столешницей для на участке и в саду
На фото: маленькая прямая кладовка в стиле фьюжн с открытыми фасадами, белыми стенами, бетонным полом, с сушильной машиной на стиральной машине, белым полом и белой столешницей для на участке и в саду

Hidden away, this laundry looks like a storage cabinet, matching the existing home.
Photos by Brisbane Kitchens & Bathrooms
На фото: маленькая отдельная, прямая прачечная в современном стиле с накладной мойкой, плоскими фасадами, белыми фасадами, столешницей из кварцевого агломерата, белыми стенами, темным паркетным полом, с сушильной машиной на стиральной машине, коричневым полом и бежевой столешницей для на участке и в саду
На фото: маленькая отдельная, прямая прачечная в современном стиле с накладной мойкой, плоскими фасадами, белыми фасадами, столешницей из кварцевого агломерата, белыми стенами, темным паркетным полом, с сушильной машиной на стиральной машине, коричневым полом и бежевой столешницей для на участке и в саду

Farmhouse style laundry room featuring navy patterned Cement Tile flooring, custom white overlay cabinets, brass cabinet hardware, farmhouse sink, and wall mounted faucet.

Пример оригинального дизайна: большая отдельная, параллельная прачечная в морском стиле с накладной мойкой, синими фасадами, столешницей из ламината, полом из винила, со стиральной и сушильной машиной рядом, серым полом, серой столешницей, фасадами в стиле шейкер и бежевыми стенами

Photography by Patrick Brickman
Идея дизайна: большая универсальная комната в стиле кантри с врезной мойкой, белыми фасадами, столешницей из кварцевого агломерата, белыми стенами, бетонным полом и со стиральной и сушильной машиной рядом
Идея дизайна: большая универсальная комната в стиле кантри с врезной мойкой, белыми фасадами, столешницей из кварцевого агломерата, белыми стенами, бетонным полом и со стиральной и сушильной машиной рядом

Picture Perfect House
Свежая идея для дизайна: большая параллельная универсальная комната в стиле неоклассика (современная классика) с накладной мойкой, плоскими фасадами, белыми фасадами, столешницей из кварцевого агломерата, серыми стенами, темным паркетным полом, со стиральной и сушильной машиной рядом, коричневым полом и серой столешницей - отличное фото интерьера
Свежая идея для дизайна: большая параллельная универсальная комната в стиле неоклассика (современная классика) с накладной мойкой, плоскими фасадами, белыми фасадами, столешницей из кварцевого агломерата, серыми стенами, темным паркетным полом, со стиральной и сушильной машиной рядом, коричневым полом и серой столешницей - отличное фото интерьера

Пример оригинального дизайна: большая отдельная, угловая прачечная в стиле неоклассика (современная классика) с врезной мойкой, белыми фасадами, столешницей из акрилового камня, белыми стенами, полом из терракотовой плитки, со стиральной и сушильной машиной рядом, синим полом и белой столешницей
Большая, маленькая прачечная для на участке и в саду – фото дизайна интерьера
1