Лоджия с перилами из смешанных материалов – фото дизайна интерьера
Сортировать:
Бюджет
Сортировать:Популярное за сегодня
1 - 20 из 103 фото
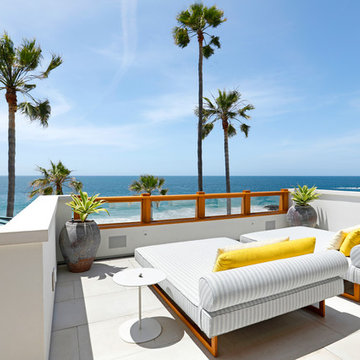
Стильный дизайн: лоджия среднего размера в морском стиле с перилами из смешанных материалов без защиты от солнца - последний тренд
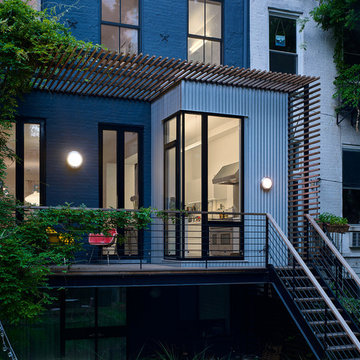
Brooklyn Brownstone Outdoor Patio. Photography by Joseph M. Kitchen Photography.
Свежая идея для дизайна: балкон и лоджия среднего размера в современном стиле с перилами из смешанных материалов - отличное фото интерьера
Свежая идея для дизайна: балкон и лоджия среднего размера в современном стиле с перилами из смешанных материалов - отличное фото интерьера
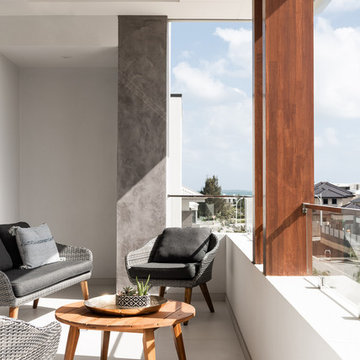
Dion Robeson
Стильный дизайн: лоджия в современном стиле с навесом и перилами из смешанных материалов - последний тренд
Стильный дизайн: лоджия в современном стиле с навесом и перилами из смешанных материалов - последний тренд
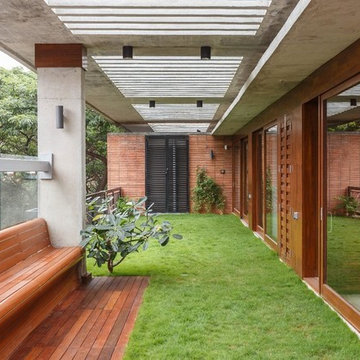
Пример оригинального дизайна: лоджия в стиле модернизм с навесом и перилами из смешанных материалов
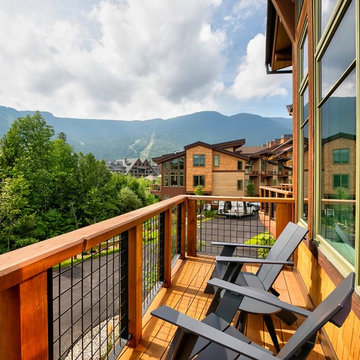
Jesse Schloff Photography
Источник вдохновения для домашнего уюта: лоджия в стиле неоклассика (современная классика) с перилами из смешанных материалов без защиты от солнца
Источник вдохновения для домашнего уюта: лоджия в стиле неоклассика (современная классика) с перилами из смешанных материалов без защиты от солнца
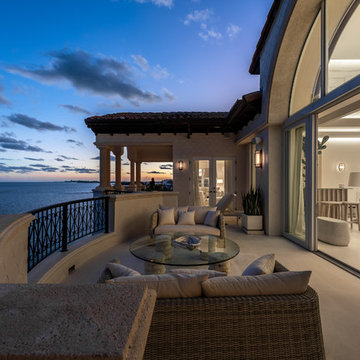
Brian Sokolowski
Свежая идея для дизайна: огромная лоджия в средиземноморском стиле с навесом и перилами из смешанных материалов - отличное фото интерьера
Свежая идея для дизайна: огромная лоджия в средиземноморском стиле с навесом и перилами из смешанных материалов - отличное фото интерьера
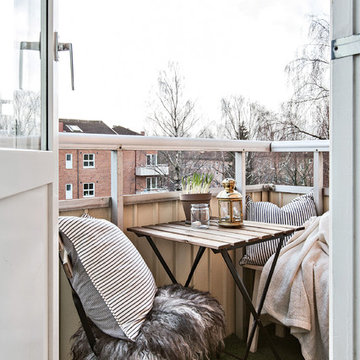
Bjurfors/SE360
На фото: маленькая лоджия в скандинавском стиле с перилами из смешанных материалов без защиты от солнца для на участке и в саду
На фото: маленькая лоджия в скандинавском стиле с перилами из смешанных материалов без защиты от солнца для на участке и в саду
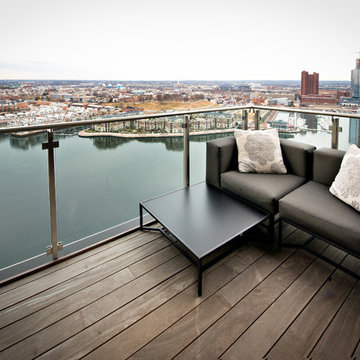
Свежая идея для дизайна: лоджия в современном стиле с перилами из смешанных материалов без защиты от солнца - отличное фото интерьера
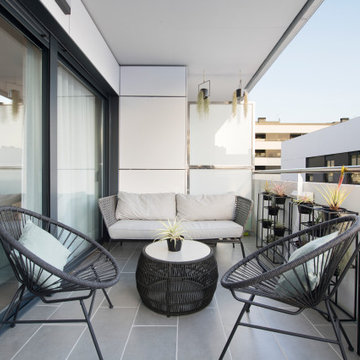
На фото: лоджия среднего размера в скандинавском стиле с навесом и перилами из смешанных материалов с
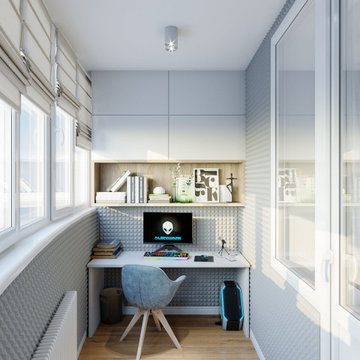
Заказчиком была поставлена ещё одна важная задача: необходимо было одно из помещений полностью звукоизолировать, так как он занимался музыкой и не хотел, чтобы его соседи испытывали постоянный дискомфорт. Да и ему работалось легче и спокойнее. Выбор пал на лоджию: небольшое помещение, не занятое лишней мебелью и комфортное для работы.
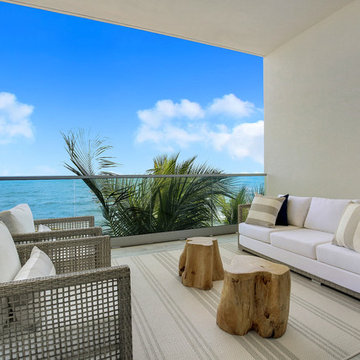
Источник вдохновения для домашнего уюта: лоджия в морском стиле с навесом и перилами из смешанных материалов
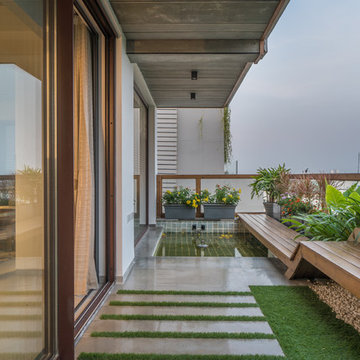
Ricken Desai
Пример оригинального дизайна: лоджия в современном стиле с растениями в контейнерах, навесом и перилами из смешанных материалов
Пример оригинального дизайна: лоджия в современном стиле с растениями в контейнерах, навесом и перилами из смешанных материалов
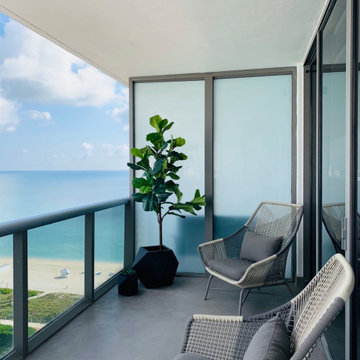
#miladesign #interiordesign #designer #miamidesigner #designbuild #modern #interior #microciment #artwork #abstract #white #warm #livingroom #sofa #fabric #cowhide #plant #coffeetable #accentchair #gray #blue #chandelier #gold #brass #wood #concrete #ciment #mongoliansheeskin

На фото: лоджия среднего размера в морском стиле с навесом и перилами из смешанных материалов
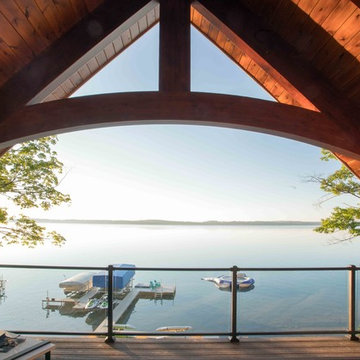
We were hired to add space to their cottage while still maintaining the current architectural style. We enlarged the home's living area, created a larger mudroom off the garage entry, enlarged the screen porch and created a covered porch off the dining room and the existing deck was also enlarged. On the second level, we added an additional bunk room, bathroom, and new access to the bonus room above the garage. The exterior was also embellished with timber beams and brackets as well as a stunning new balcony off the master bedroom. Trim details and new staining completed the look.
- Jacqueline Southby Photography
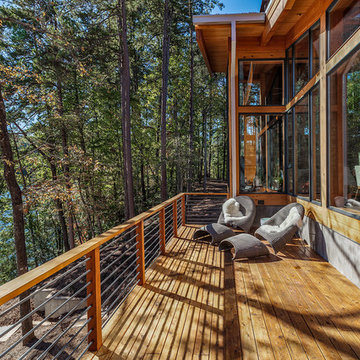
Rebecca Lehde, Inspiro 8
Идея дизайна: лоджия в стиле рустика с перилами из смешанных материалов
Идея дизайна: лоджия в стиле рустика с перилами из смешанных материалов
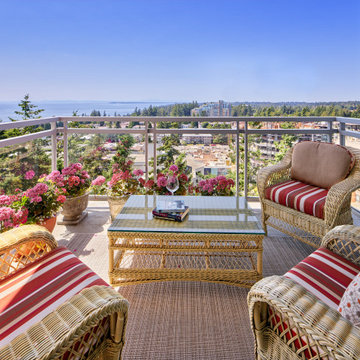
The master bedroom leads to a balcony with an ocean view. The carpet is an indoor outdoor product allowing the master bed and balcony to visually become one larger space.
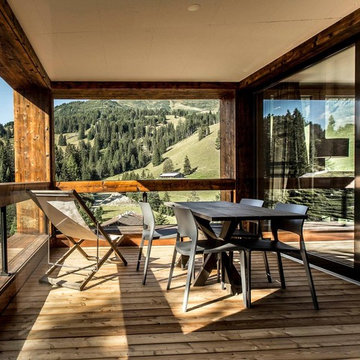
Стильный дизайн: лоджия среднего размера в стиле рустика с навесом и перилами из смешанных материалов - последний тренд
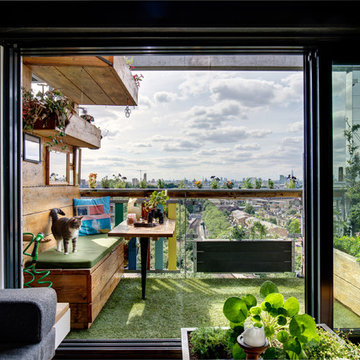
Our client moved into a modern apartment in South East London with a desire to warm it up and bring the outside in. We set about transforming the space into a lush, rustic, rural sanctuary with an industrial twist.
We stripped the ceilings and wall back to their natural substrate, which revealed textured concrete and beautiful steel beams. We replaced the carpet with richly toned reclaimed pine and introduced a range of bespoke storage to maximise the use of the space. Finally, the apartment was filled with plants, including planters and living walls, to complete the "outside inside" feel.
Photography by Adam Letch - www.adamletch.com
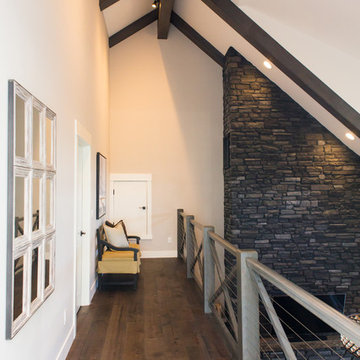
Our most recent modern farmhouse in the west Willamette Valley is what dream homes are made of. Named “Starry Night Ranch” by the homeowners, this 3 level, 4 bedroom custom home boasts of over 9,000 square feet of combined living, garage and outdoor spaces.
Well versed in the custom home building process, the homeowners spent many hours partnering with both Shan Stassens of Winsome Construction and Buck Bailey Design to add in countless unique features, including a cross hatched cable rail system, a second story window that perfectly frames a view of Mt. Hood and an entryway cut-out to keep a specialty piece of furniture tucked out of the way.
From whitewashed shiplap wall coverings to reclaimed wood sliding barn doors to mosaic tile and honed granite, this farmhouse-inspired space achieves a timeless appeal with both classic comfort and modern flair.
Лоджия с перилами из смешанных материалов – фото дизайна интерьера
1