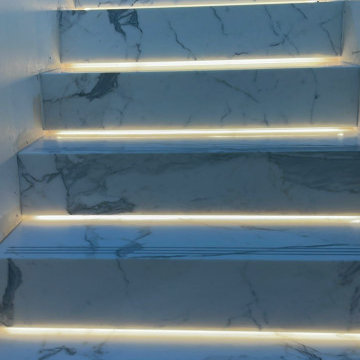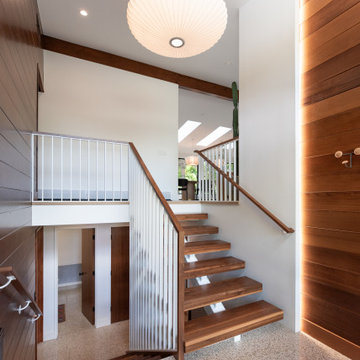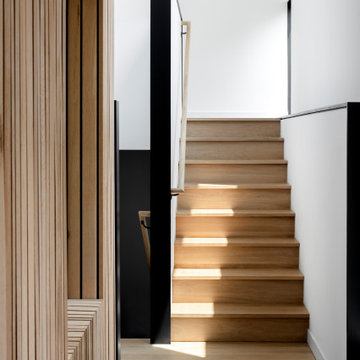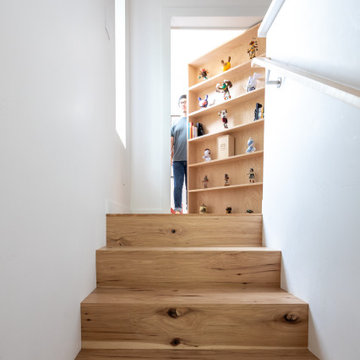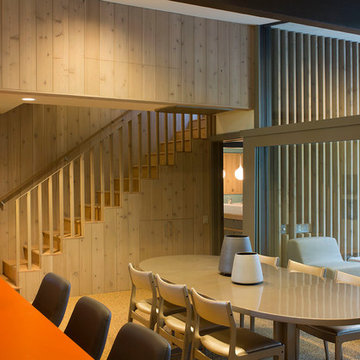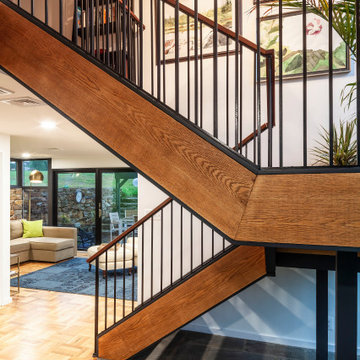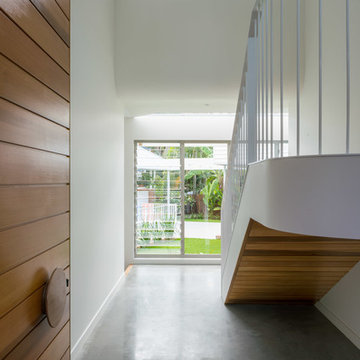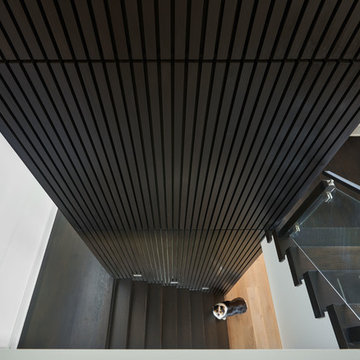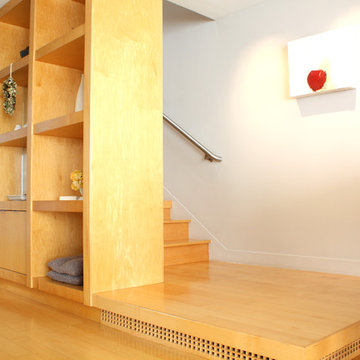Лестница в стиле ретро – фото дизайна интерьера
Сортировать:
Бюджет
Сортировать:Популярное за сегодня
121 - 140 из 4 131 фото
1 из 2
Find the right local pro for your project
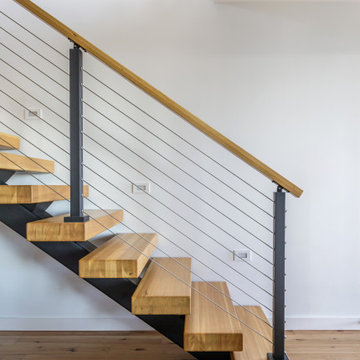
Свежая идея для дизайна: лестница в стиле ретро - отличное фото интерьера
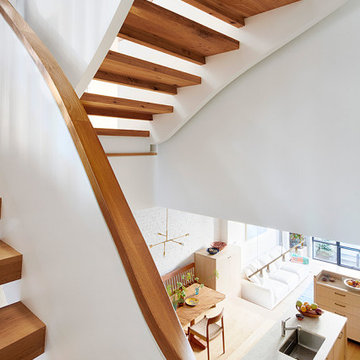
This residence was a complete gut renovation of a 4-story row house in Park Slope, and included a new rear extension and penthouse addition. The owners wished to create a warm, family home using a modern language that would act as a clean canvas to feature rich textiles and items from their world travels. As with most Brooklyn row houses, the existing house suffered from a lack of natural light and connection to exterior spaces, an issue that Principal Brendan Coburn is acutely aware of from his experience re-imagining historic structures in the New York area. The resulting architecture is designed around moments featuring natural light and views to the exterior, of both the private garden and the sky, throughout the house, and a stripped-down language of detailing and finishes allows for the concept of the modern-natural to shine.
Upon entering the home, the kitchen and dining space draw you in with views beyond through the large glazed opening at the rear of the house. An extension was built to allow for a large sunken living room that provides a family gathering space connected to the kitchen and dining room, but remains distinctly separate, with a strong visual connection to the rear garden. The open sculptural stair tower was designed to function like that of a traditional row house stair, but with a smaller footprint. By extending it up past the original roof level into the new penthouse, the stair becomes an atmospheric shaft for the spaces surrounding the core. All types of weather – sunshine, rain, lightning, can be sensed throughout the home through this unifying vertical environment. The stair space also strives to foster family communication, making open living spaces visible between floors. At the upper-most level, a free-form bench sits suspended over the stair, just by the new roof deck, which provides at-ease entertaining. Oak was used throughout the home as a unifying material element. As one travels upwards within the house, the oak finishes are bleached to further degrees as a nod to how light enters the home.
The owners worked with CWB to add their own personality to the project. The meter of a white oak and blackened steel stair screen was designed by the family to read “I love you” in Morse Code, and tile was selected throughout to reference places that hold special significance to the family. To support the owners’ comfort, the architectural design engages passive house technologies to reduce energy use, while increasing air quality within the home – a strategy which aims to respect the environment while providing a refuge from the harsh elements of urban living.
This project was published by Wendy Goodman as her Space of the Week, part of New York Magazine’s Design Hunting on The Cut.
Photography by Kevin Kunstadt
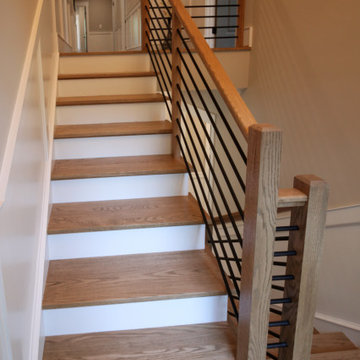
Placed in a central corner in this beautiful home, this u-shape staircase with light color wood treads and hand rails features a horizontal-sleek black rod railing that not only protects its occupants, it also provides visual flow and invites owners and guests to visit bottom and upper levels. CSC © 1976-2020 Century Stair Company. All rights reserved.
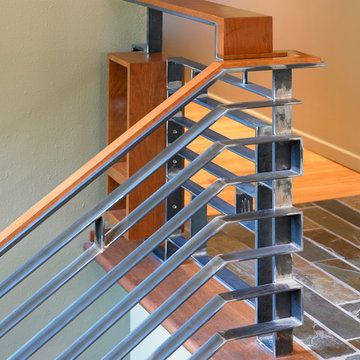
Detail at stair railing
Пример оригинального дизайна: лестница в стиле ретро
Пример оригинального дизайна: лестница в стиле ретро
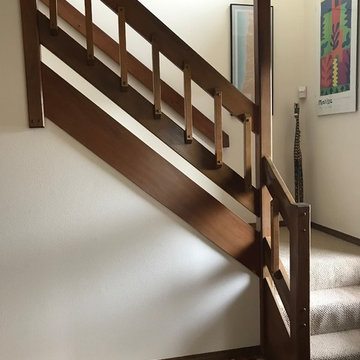
Before Portland Stair Company
Стильный дизайн: угловая деревянная лестница среднего размера в стиле ретро с деревянными ступенями и перилами из смешанных материалов - последний тренд
Стильный дизайн: угловая деревянная лестница среднего размера в стиле ретро с деревянными ступенями и перилами из смешанных материалов - последний тренд
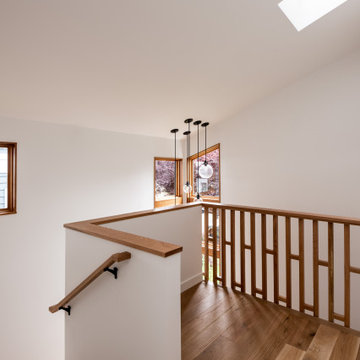
Photo by Andrew Giammarco.
Пример оригинального дизайна: маленькая п-образная деревянная лестница в стиле ретро с деревянными ступенями и деревянными перилами для на участке и в саду
Пример оригинального дизайна: маленькая п-образная деревянная лестница в стиле ретро с деревянными ступенями и деревянными перилами для на участке и в саду
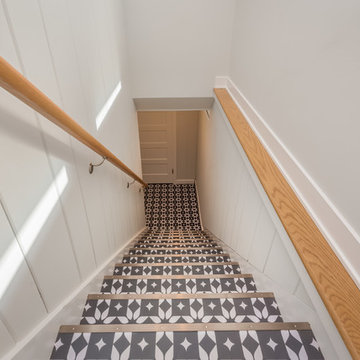
James Meyer Photography
Идея дизайна: прямая лестница среднего размера в стиле ретро с деревянными перилами
Идея дизайна: прямая лестница среднего размера в стиле ретро с деревянными перилами
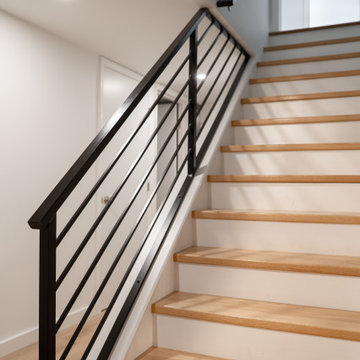
Стильный дизайн: большая лестница в стиле ретро с деревянными стенами - последний тренд
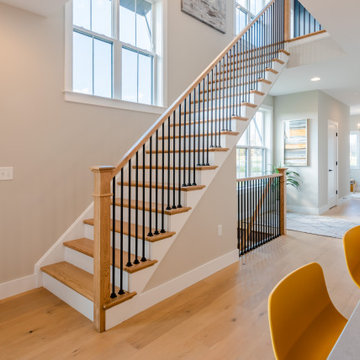
This 2-story townhome with first-floor owner’s suite includes a 2-car garage. Stylish vinyl plank flooring in the foyer flows to the kitchen and the living and dining area with cathedral ceiling with wood beams. To the rear of the home is the spacious owner’s suite with elegant tray ceiling detail in the bedroom and a private bathroom with double bowl vanity and 5’ shower. The kitchen is well-appointed with stainless steel appliances, quartz countertops with tile backsplash, and an island. Sliding glass doors off of the family room lead to the screened in patio. The family room is warmed by a cozy gas fireplace featuring stone surround and box beam mantel. On the 2nd floor are 2 additional bedrooms, a full bathroom, and a loft space.
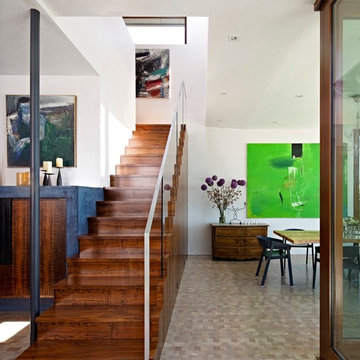
Стильный дизайн: большая прямая деревянная лестница в стиле ретро с деревянными ступенями и стеклянными перилами - последний тренд
Лестница в стиле ретро – фото дизайна интерьера
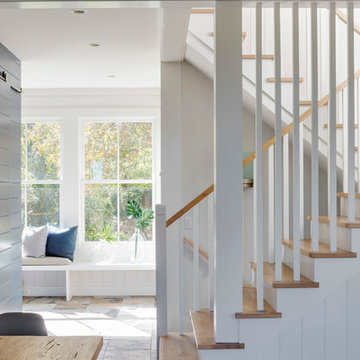
Идея дизайна: большая п-образная лестница в стиле ретро с деревянными ступенями, деревянными перилами и крашенными деревянными подступенками
7
