Лестница в стиле ретро без подступенок – фото дизайна интерьера
Сортировать:
Бюджет
Сортировать:Популярное за сегодня
101 - 120 из 250 фото
1 из 3
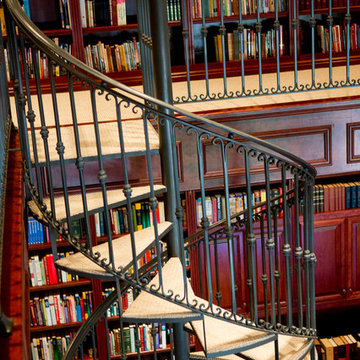
Идея дизайна: винтовая лестница среднего размера в стиле ретро с ступенями с ковровым покрытием и металлическими перилами без подступенок
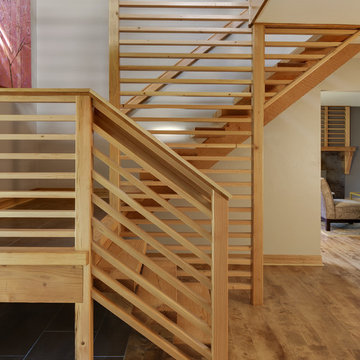
The detailed staircase is a distinct architectural element that ties the exterior and interior design together. This element creates a sense of arrival at the entrance to the home both inside and out and is a detail repeated on the focal fireplace in the living and dining area.
Tricia Shay Photography
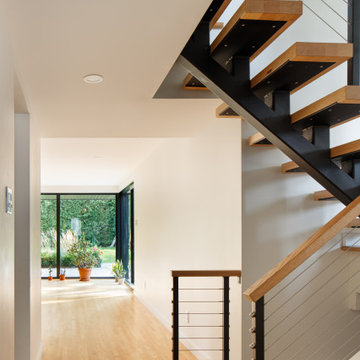
Пример оригинального дизайна: маленькая лестница на больцах в стиле ретро с деревянными ступенями и перилами из тросов без подступенок для на участке и в саду
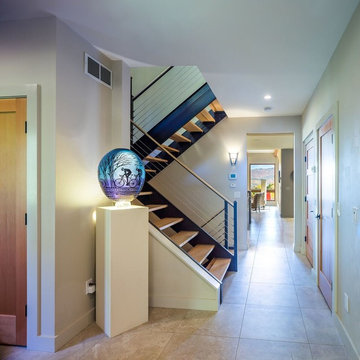
Идея дизайна: п-образная лестница среднего размера в стиле ретро с деревянными ступенями без подступенок
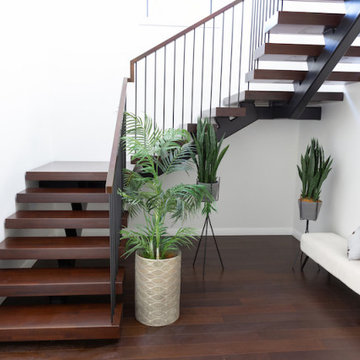
This floating staircase was a different style from the usual Stairworks design. The owner wanted us to design, fabricate and install the steel and the treads, so our in-house staircase designer drew everything out. Because the owner has strong ties to China, he had everything sent away in order for the treads to be manufactured there. What made this tricky was that there wasn’t any extra material so we had to be very careful with our quantities when we were finishing the floating staircase build.
The treads have LED light strips underneath as well as a high polish, which give it a beautiful finish. The only challenge is that the darker wood and higher polish can sometimes show scratches more easily.
The stairs have a somewhat mid-century modern feel due to the square handrail and the Stairworks exclusive round spindle balustrade. This style of metal balustrade is one of our specialties as the fixing has been developed over the last year closely with our engineer allowing for there to be no fixings shown on the bottom of the tread while still achieving all engineering requirements.
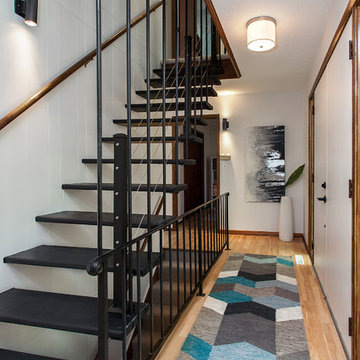
White walls brighten this entry while making a bold statement with the two story suspended staircase.
Свежая идея для дизайна: лестница на больцах в стиле ретро с металлическими ступенями без подступенок - отличное фото интерьера
Свежая идея для дизайна: лестница на больцах в стиле ретро с металлическими ступенями без подступенок - отличное фото интерьера
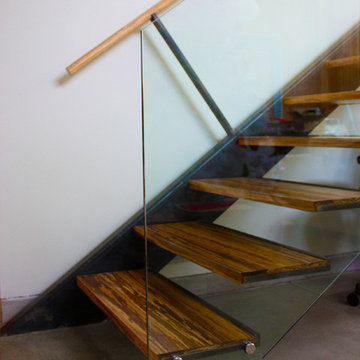
steel and bamboo stair with glass guardrail.
Пример оригинального дизайна: лестница на больцах в стиле ретро с деревянными ступенями без подступенок
Пример оригинального дизайна: лестница на больцах в стиле ретро с деревянными ступенями без подступенок
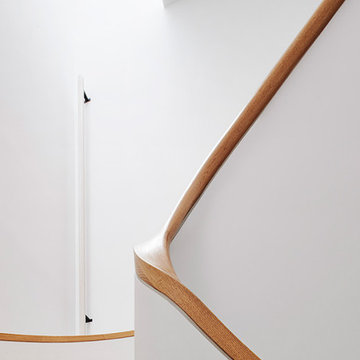
This residence was a complete gut renovation of a 4-story row house in Park Slope, and included a new rear extension and penthouse addition. The owners wished to create a warm, family home using a modern language that would act as a clean canvas to feature rich textiles and items from their world travels. As with most Brooklyn row houses, the existing house suffered from a lack of natural light and connection to exterior spaces, an issue that Principal Brendan Coburn is acutely aware of from his experience re-imagining historic structures in the New York area. The resulting architecture is designed around moments featuring natural light and views to the exterior, of both the private garden and the sky, throughout the house, and a stripped-down language of detailing and finishes allows for the concept of the modern-natural to shine.
Upon entering the home, the kitchen and dining space draw you in with views beyond through the large glazed opening at the rear of the house. An extension was built to allow for a large sunken living room that provides a family gathering space connected to the kitchen and dining room, but remains distinctly separate, with a strong visual connection to the rear garden. The open sculptural stair tower was designed to function like that of a traditional row house stair, but with a smaller footprint. By extending it up past the original roof level into the new penthouse, the stair becomes an atmospheric shaft for the spaces surrounding the core. All types of weather – sunshine, rain, lightning, can be sensed throughout the home through this unifying vertical environment. The stair space also strives to foster family communication, making open living spaces visible between floors. At the upper-most level, a free-form bench sits suspended over the stair, just by the new roof deck, which provides at-ease entertaining. Oak was used throughout the home as a unifying material element. As one travels upwards within the house, the oak finishes are bleached to further degrees as a nod to how light enters the home.
The owners worked with CWB to add their own personality to the project. The meter of a white oak and blackened steel stair screen was designed by the family to read “I love you” in Morse Code, and tile was selected throughout to reference places that hold special significance to the family. To support the owners’ comfort, the architectural design engages passive house technologies to reduce energy use, while increasing air quality within the home – a strategy which aims to respect the environment while providing a refuge from the harsh elements of urban living.
This project was published by Wendy Goodman as her Space of the Week, part of New York Magazine’s Design Hunting on The Cut.
Photography by Kevin Kunstadt
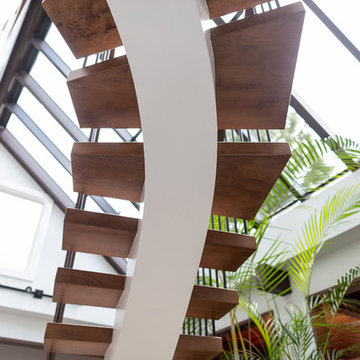
My House Design/Build Team | www.myhousedesignbuild.com | 604-694-6873 | Duy Nguyen Photography -------------------------------------------------------Right from the beginning it was evident that this Coquitlam Renovation was unique. It’s first impression was memorable as immediately after entering the front door, just past the dining table, there was a tree growing in the middle of home! Upon further inspection of the space it became apparent that this home had undergone several alterations during its lifetime... We knew we wanted to transform this central space to be the focal point. The home’s design became based around the atrium and its tile ‘splash’. Other materials in this space that add to this effect are the 3D angular mouldings which flow from the glass ceiling to the floor. As well as the colour variation in the hexagon tile, radiating from light in the center to dark around the perimeter. These high contrast tiles not only draw your eye to the center of the atrium but the flush transition between the tiles and hardwood help connect the atrium with the rest of the home.
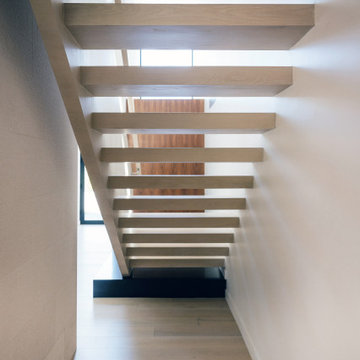
A white oak floating stair, viewed from the secondary hallway behind the kitchen provides architectural interest and a unique perspective at this open floor plan
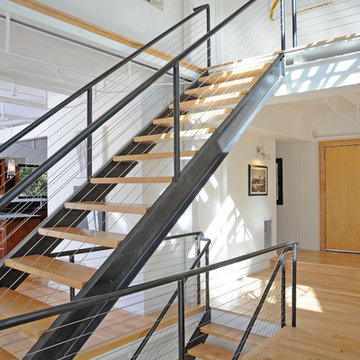
LePair Morey Studio
Пример оригинального дизайна: лестница на больцах, среднего размера в стиле ретро с деревянными ступенями без подступенок
Пример оригинального дизайна: лестница на больцах, среднего размера в стиле ретро с деревянными ступенями без подступенок
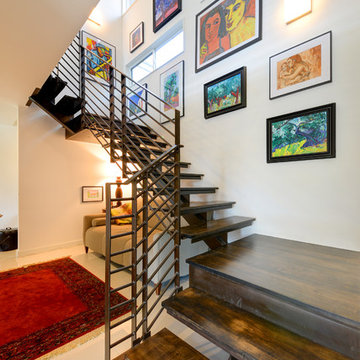
Стильный дизайн: лестница в стиле ретро с деревянными ступенями без подступенок - последний тренд
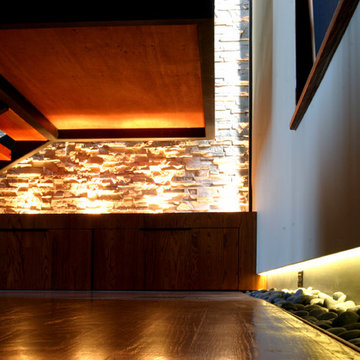
tomas dordevic
Источник вдохновения для домашнего уюта: угловая лестница среднего размера в стиле ретро с деревянными ступенями без подступенок
Источник вдохновения для домашнего уюта: угловая лестница среднего размера в стиле ретро с деревянными ступенями без подступенок
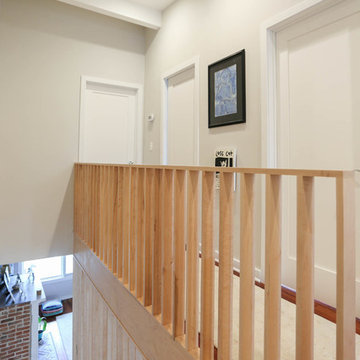
Стильный дизайн: маленькая лестница на больцах в стиле ретро с деревянными ступенями без подступенок для на участке и в саду - последний тренд
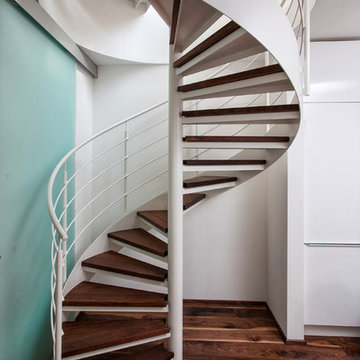
craun-unikatdesigns I Maisionette
Made by craun-unikatdesigns: Küche, Schlafzimmerschränke, Treppenstufen, Garderobe, Glasschiebetüren, TV-Schrank und Badmöbel
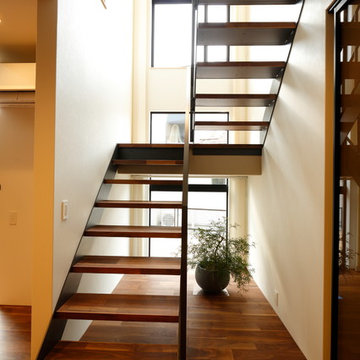
Источник вдохновения для домашнего уюта: п-образная лестница в стиле ретро с деревянными ступенями без подступенок
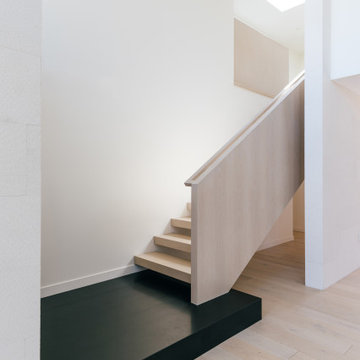
A white oak railing, custom built and stained to match the flooring, adds to an architecturally layered interior as it extends beyond the limestone clad wall to the upstairs loft and living spaces above
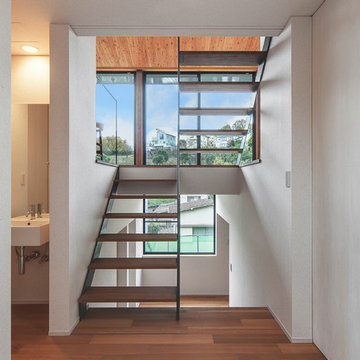
Свежая идея для дизайна: п-образная лестница в стиле ретро с деревянными ступенями без подступенок - отличное фото интерьера
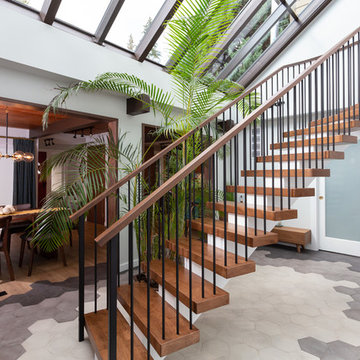
My House Design/Build Team | www.myhousedesignbuild.com | 604-694-6873 | Duy Nguyen Photography -------------------------------------------------------Right from the beginning it was evident that this Coquitlam Renovation was unique. It’s first impression was memorable as immediately after entering the front door, just past the dining table, there was a tree growing in the middle of home! Upon further inspection of the space it became apparent that this home had undergone several alterations during its lifetime... We knew we wanted to transform this central space to be the focal point. The home’s design became based around the atrium and its tile ‘splash’. Other materials in this space that add to this effect are the 3D angular mouldings which flow from the glass ceiling to the floor. As well as the colour variation in the hexagon tile, radiating from light in the center to dark around the perimeter. These high contrast tiles not only draw your eye to the center of the atrium but the flush transition between the tiles and hardwood help connect the atrium with the rest of the home.
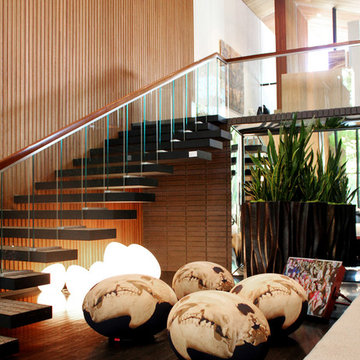
1973 Holmby Hills home designed by midcentury architect A. Quincy Jones. Interiors furnished by Linea president, Guy Cnop, using pieces from Ligne Roset, Baleri Italia, Driade, Serralunga and more. (Available at the Los Angeles showroom)
Лестница в стиле ретро без подступенок – фото дизайна интерьера
6