Лестница в стиле ретро без подступенок – фото дизайна интерьера
Сортировать:
Бюджет
Сортировать:Популярное за сегодня
61 - 80 из 252 фото
1 из 3
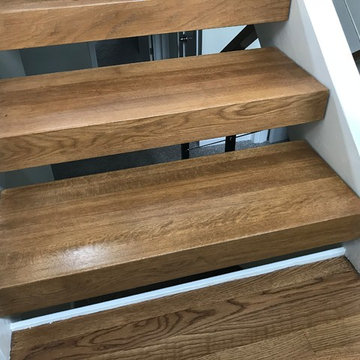
Close up of steps or treads.
Portland Stair Company
На фото: большая п-образная лестница в стиле ретро с деревянными ступенями и перилами из смешанных материалов без подступенок
На фото: большая п-образная лестница в стиле ретро с деревянными ступенями и перилами из смешанных материалов без подступенок
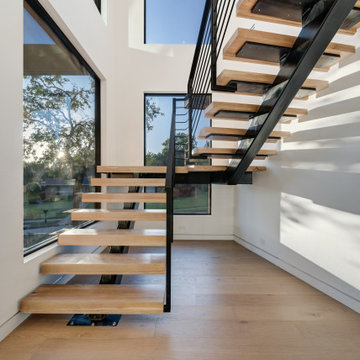
Свежая идея для дизайна: лестница на больцах в стиле ретро с деревянными ступенями и металлическими перилами без подступенок - отличное фото интерьера
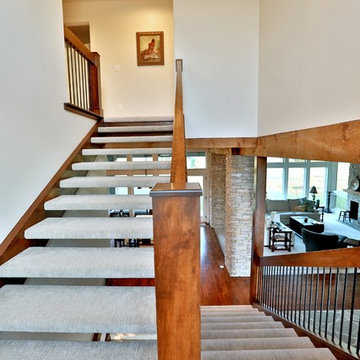
Gina Battaglia, Architect
Myles Beeson, Photographer
На фото: п-образная лестница среднего размера в стиле ретро с ступенями с ковровым покрытием без подступенок
На фото: п-образная лестница среднего размера в стиле ретро с ступенями с ковровым покрытием без подступенок
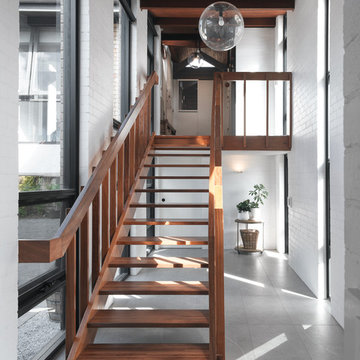
Engaged by the client to update this 1970's architecturally designed waterfront home by Frank Cavalier, we refreshed the interiors whilst highlighting the existing features such as the Queensland Rosewood timber ceilings.
The concept presented was a clean, industrial style interior and exterior lift, collaborating the existing Japanese and Mid Century hints of architecture and design.
A project we thoroughly enjoyed from start to finish, we hope you do too.
Photography: Luke Butterly
Construction: Glenstone Constructions
Tiles: Lulo Tiles
Upholstery: The Chair Man
Window Treatment: The Curtain Factory
Fixtures + Fittings: Parisi / Reece / Meir / Client Supplied
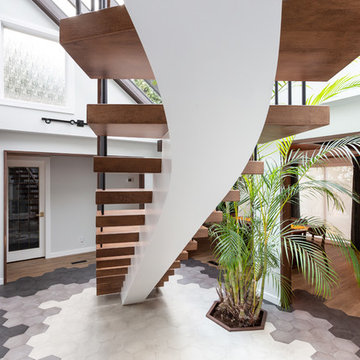
My House Design/Build Team | www.myhousedesignbuild.com | 604-694-6873 | Duy Nguyen Photography -------------------------------------------------------Right from the beginning it was evident that this Coquitlam Renovation was unique. It’s first impression was memorable as immediately after entering the front door, just past the dining table, there was a tree growing in the middle of home! Upon further inspection of the space it became apparent that this home had undergone several alterations during its lifetime... We knew we wanted to transform this central space to be the focal point. The home’s design became based around the atrium and its tile ‘splash’. Other materials in this space that add to this effect are the 3D angular mouldings which flow from the glass ceiling to the floor. As well as the colour variation in the hexagon tile, radiating from light in the center to dark around the perimeter. These high contrast tiles not only draw your eye to the center of the atrium but the flush transition between the tiles and hardwood help connect the atrium with the rest of the home.
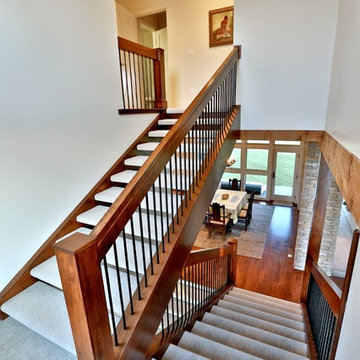
Gina Battaglia, Architect
Myles Beeson, Photographer
Стильный дизайн: п-образная лестница среднего размера в стиле ретро с ступенями с ковровым покрытием без подступенок - последний тренд
Стильный дизайн: п-образная лестница среднего размера в стиле ретро с ступенями с ковровым покрытием без подступенок - последний тренд
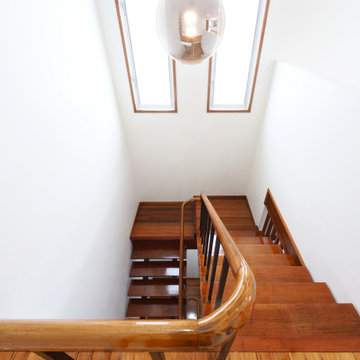
Источник вдохновения для домашнего уюта: п-образная лестница среднего размера в стиле ретро с деревянными ступенями и деревянными перилами без подступенок
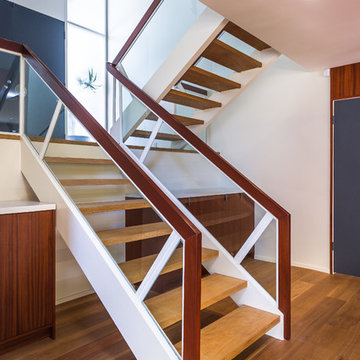
Unlimited Style Photography
Источник вдохновения для домашнего уюта: большая п-образная лестница в стиле ретро с деревянными ступенями без подступенок
Источник вдохновения для домашнего уюта: большая п-образная лестница в стиле ретро с деревянными ступенями без подступенок
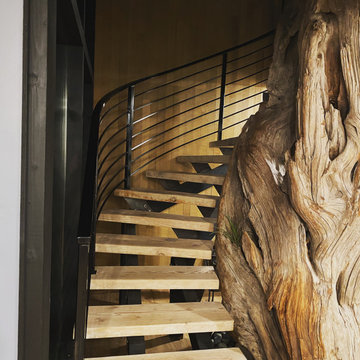
Open architecture with exposed beams and wood ceiling create a natural indoor/outdoor ambiance in this midcentury remodel. The original driftwood tree that the stairs wind around makes a bold statement and gives this house a true indoor/outdoor style.
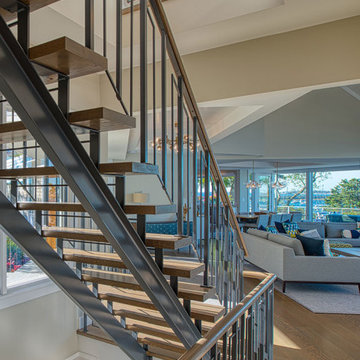
На фото: большая лестница на больцах в стиле ретро с деревянными ступенями и деревянными перилами без подступенок
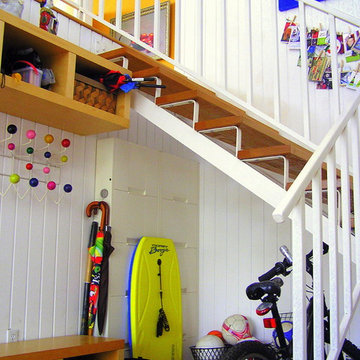
Lisa Hallett Taylor © 2012 Houzz
Свежая идея для дизайна: лестница в стиле ретро с кладовкой или шкафом под ней без подступенок - отличное фото интерьера
Свежая идея для дизайна: лестница в стиле ретро с кладовкой или шкафом под ней без подступенок - отличное фото интерьера
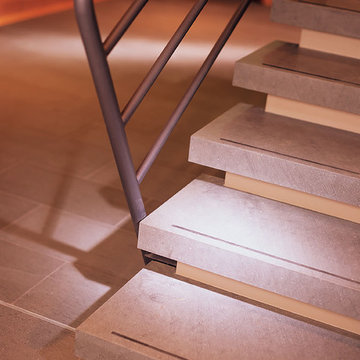
Пример оригинального дизайна: большая лестница на больцах в стиле ретро с металлическими перилами и бетонными ступенями без подступенок
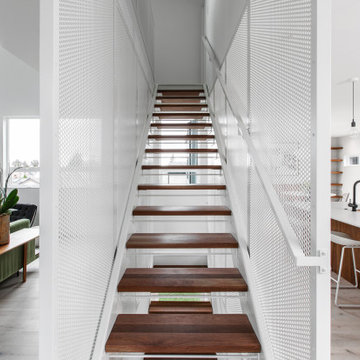
Пример оригинального дизайна: лестница на больцах, среднего размера в стиле ретро с деревянными ступенями и металлическими перилами без подступенок
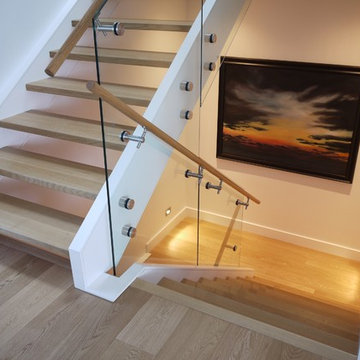
The large open-riser stair is located at the heart of the home and helps separate the private living areas from more public reception spaces.
It's capped by a large 4'x4' skylight that washed light deep into the central parts of the home.
Floor-level LED courtesy lighting provides ambience at night.
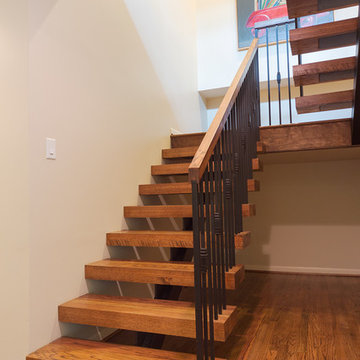
A new, open stair allows light to filter from above to an otherwise dark area of the house. Construction uses steel beam with monolithic wood treads. Photo by F Carter Smith
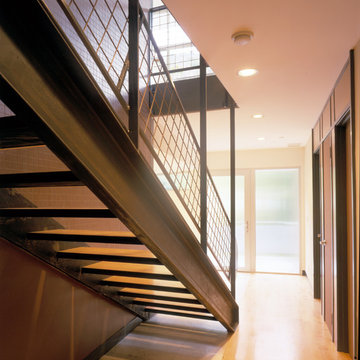
An obscured glass entry leads to a small entry hall, from which a steel stair with open risers ascends to the second floor living spaces
Erich Ansel Koyama
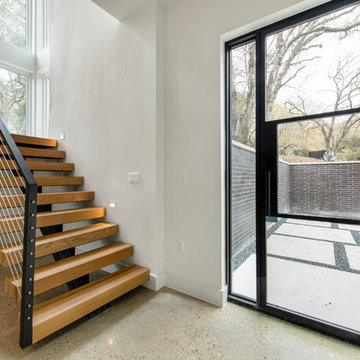
На фото: угловая лестница среднего размера в стиле ретро с деревянными ступенями и металлическими перилами без подступенок с
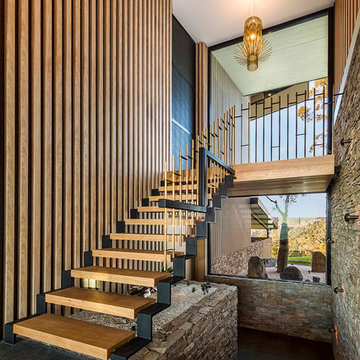
Fred McKie Photography
Стильный дизайн: п-образная лестница в стиле ретро с деревянными ступенями без подступенок - последний тренд
Стильный дизайн: п-образная лестница в стиле ретро с деревянными ступенями без подступенок - последний тренд
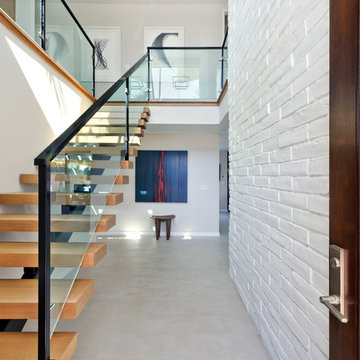
На фото: прямая лестница в стиле ретро с деревянными ступенями и стеклянными перилами без подступенок с
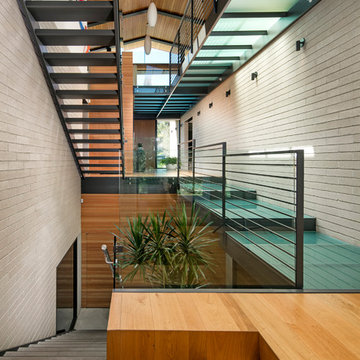
Glass is a prominent material used throughout the residence, seen from the very top of the structure in the form of expansive skylights and layered all the way down through the various levels of walkways. Not only does this articulate volume, but it also allows the natural light to stream through all levels of the home.
Photo: Jim Bartsch
Лестница в стиле ретро без подступенок – фото дизайна интерьера
4