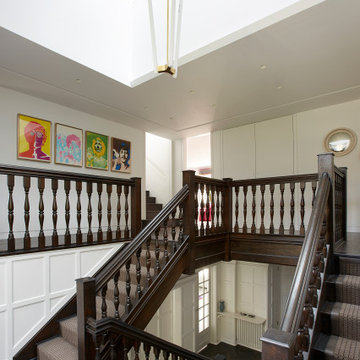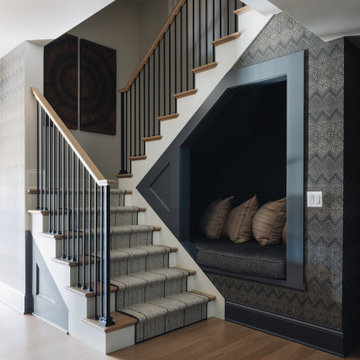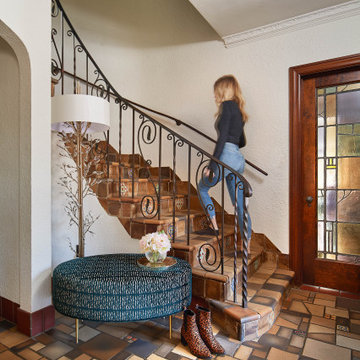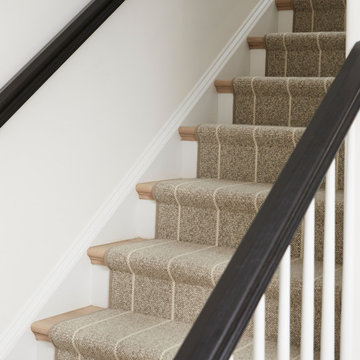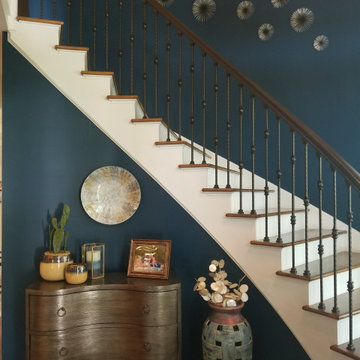Лестница в стиле неоклассика (современная классика) – фото дизайна интерьера
Сортировать:
Бюджет
Сортировать:Популярное за сегодня
81 - 100 из 37 256 фото

Conceived as a remodel and addition, the final design iteration for this home is uniquely multifaceted. Structural considerations required a more extensive tear down, however the clients wanted the entire remodel design kept intact, essentially recreating much of the existing home. The overall floor plan design centers on maximizing the views, while extensive glazing is carefully placed to frame and enhance them. The residence opens up to the outdoor living and views from multiple spaces and visually connects interior spaces in the inner court. The client, who also specializes in residential interiors, had a vision of ‘transitional’ style for the home, marrying clean and contemporary elements with touches of antique charm. Energy efficient materials along with reclaimed architectural wood details were seamlessly integrated, adding sustainable design elements to this transitional design. The architect and client collaboration strived to achieve modern, clean spaces playfully interjecting rustic elements throughout the home.
Greenbelt Homes
Glynis Wood Interiors
Photography by Bryant Hill
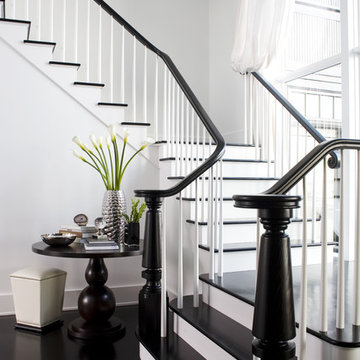
We have gotten many questions about the stairs: They were custom designed and built in place by the builder - and are not available commercially. The entry doors were also custom made. The floors are constructed of a baked white oak surface-treated with an ebony analine dye. The stair handrails are painted black with a polyurethane top coat.
Photo Credit: Sam Gray Photography
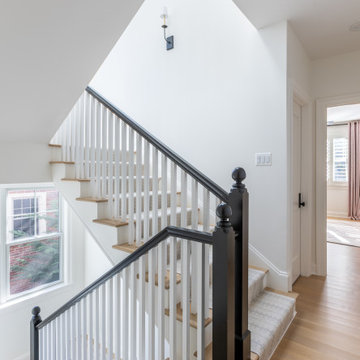
Источник вдохновения для домашнего уюта: лестница в стиле неоклассика (современная классика)
Find the right local pro for your project
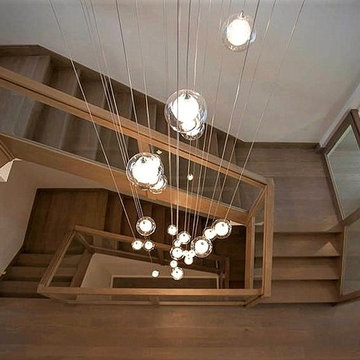
Reflection - blown glass multi pendant chandelier in a custom long cascading design in a 3 story staircase.
Pendant size 5"D
The pendant is available in 4"D / 5"D / 6"D / 7"D
Call 305-807-8711.
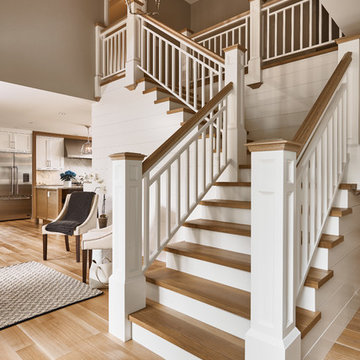
Идея дизайна: угловая деревянная лестница в стиле неоклассика (современная классика) с деревянными ступенями и деревянными перилами
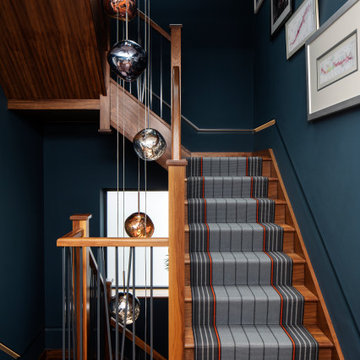
Источник вдохновения для домашнего уюта: лестница в стиле неоклассика (современная классика)
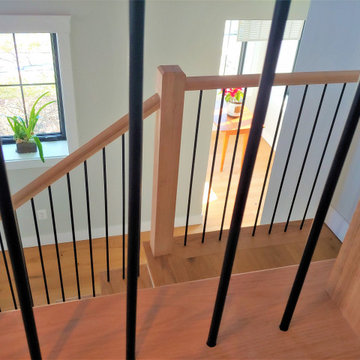
Special care was taken by Century Stair Company to build the architect's and owner's vision of a craftsman style three-level staircase in a bright and airy floor plan with soaring 19'curved/cathedral ceilings and exposed beams. The stairs furnished the rustic living space with warm oak rails and modern vertical black/satin balusters. Century built a freestanding stair and landing between the second and third level to adapt and to maintain the home's livability and comfort. CSC 1976-2023 © Century Stair Company ® All rights reserved.
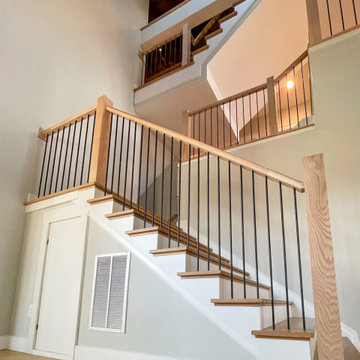
Special care was taken by Century Stair Company to build the architect's and owner's vision of a craftsman style three-level staircase in a bright and airy floor plan with soaring 19'curved/cathedral ceilings and exposed beams. The stairs furnished the rustic living space with warm oak rails and modern vertical black/satin balusters. Century built a freestanding stair and landing between the second and third level to adapt and to maintain the home's livability and comfort. CSC 1976-2023 © Century Stair Company ® All rights reserved.

The impressive staircase is located next to the foyer. The black wainscoting provides a dramatic backdrop for the gold pendant chandelier that hangs over the staircase. Simple black iron railing frames the stairwell to the basement and open hallways provide a welcoming flow on the main level of the home.
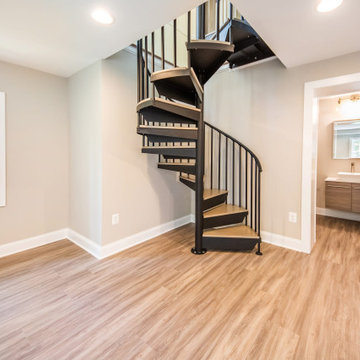
Wrought iron railing frames the wood stairs steps leading up to the main floor. Perfect option for saving space in your basement.
Идея дизайна: винтовая лестница среднего размера в стиле неоклассика (современная классика) с деревянными ступенями и металлическими перилами без подступенок
Идея дизайна: винтовая лестница среднего размера в стиле неоклассика (современная классика) с деревянными ступенями и металлическими перилами без подступенок

На фото: огромная п-образная деревянная лестница в стиле неоклассика (современная классика) с деревянными ступенями, перилами из смешанных материалов и панелями на стенах
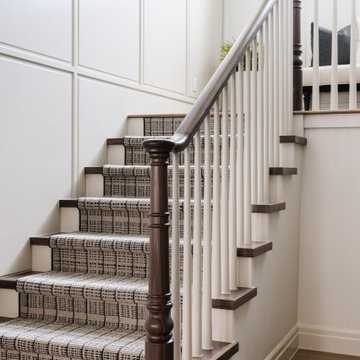
Источник вдохновения для домашнего уюта: лестница в стиле неоклассика (современная классика)
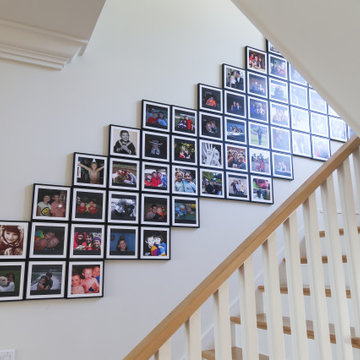
Источник вдохновения для домашнего уюта: большая лестница в стиле неоклассика (современная классика) с панелями на стенах
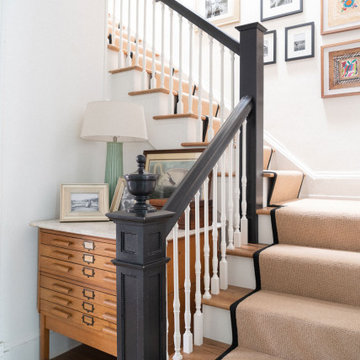
Свежая идея для дизайна: угловая лестница в стиле неоклассика (современная классика) с ступенями с ковровым покрытием, ковровыми подступенками и деревянными перилами - отличное фото интерьера
Лестница в стиле неоклассика (современная классика) – фото дизайна интерьера
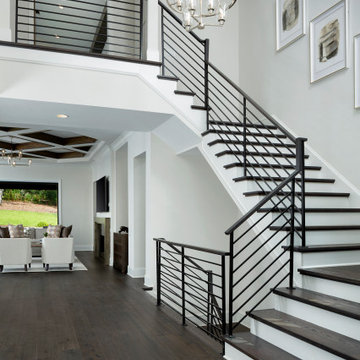
Свежая идея для дизайна: лестница в стиле неоклассика (современная классика) - отличное фото интерьера
5
