Лестница в стиле модернизм – фото дизайна интерьера со средним бюджетом
Сортировать:
Бюджет
Сортировать:Популярное за сегодня
21 - 40 из 3 500 фото
1 из 3
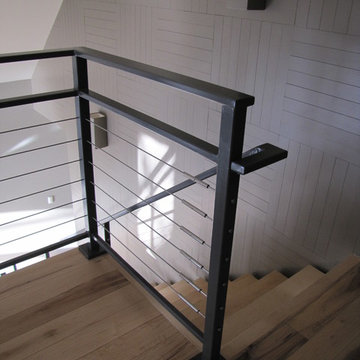
На фото: прямая лестница среднего размера в стиле модернизм с деревянными ступенями без подступенок с
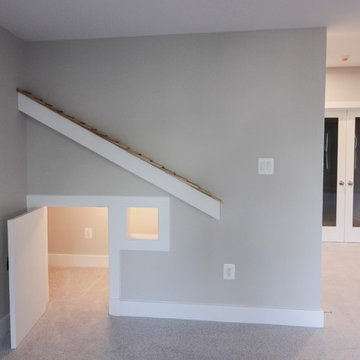
In this smart home, the space under the basement stairs was brilliantly transformed into a cozy and safe space, where dreaming, reading and relaxing are allowed. Once you leave this magical place and go to the main level, you find a minimalist and elegant staircase system made with red oak handrails and treads and white-painted square balusters. CSC 1976-2020 © Century Stair Company. ® All Rights Reserved.
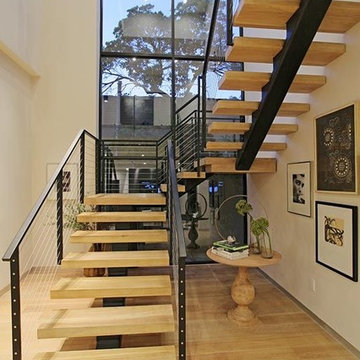
metal stringer and post with black powder coating
Great job!
На фото: прямая лестница среднего размера в стиле модернизм с деревянными ступенями и металлическими перилами без подступенок
На фото: прямая лестница среднего размера в стиле модернизм с деревянными ступенями и металлическими перилами без подступенок
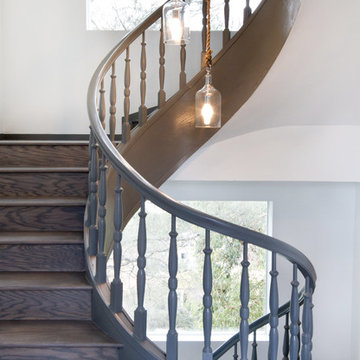
This staircase was a major challenge as we had to stain cherry wood gray. In order to create a modern space we had to spend a lot of time creating this look.

Located in the Midtown East neighborhood of Turtle Bay, this project involved combining two separate units to create a duplex three bedroom apartment.
The upper unit required a gut renovation to provide a new Master Bedroom suite, including the replacement of an existing Kitchen with a Master Bathroom, remodeling a second bathroom, and adding new closets and cabinetry throughout. An opening was made in the steel floor structure between the units to install a new stair. The lower unit had been renovated recently and only needed work in the Living/Dining area to accommodate the new staircase.
Given the long and narrow proportion of the apartment footprint, it was important that the stair be spatially efficient while creating a focal element to unify the apartment. The stair structure takes the concept of a spine beam and splits it into two thin steel plates, which support horizontal plates recessed into the underside of the treads. The wall adjacent to the stair was clad with vertical wood slats to physically connect the two levels and define a double height space.
Whitewashed oak flooring runs through both floors, with solid white oak for the stair treads and window countertops. The blackened steel stair structure contrasts with white satin lacquer finishes to the slat wall and built-in cabinetry. On the upper floor, full height electrolytic glass panels bring natural light into the stair hall from the Master Bedroom, while providing privacy when needed.
archphoto.com
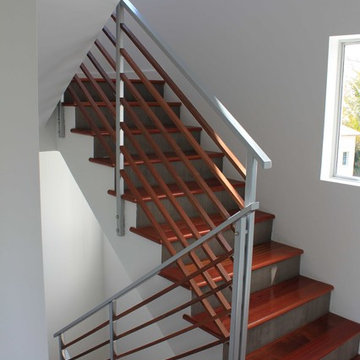
Carlos Bravo
Свежая идея для дизайна: угловая лестница среднего размера в стиле модернизм с деревянными ступенями - отличное фото интерьера
Свежая идея для дизайна: угловая лестница среднего размера в стиле модернизм с деревянными ступенями - отличное фото интерьера
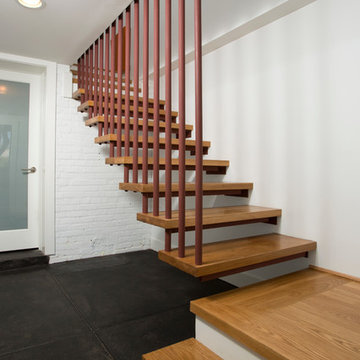
Greg Hadley
Свежая идея для дизайна: угловая лестница среднего размера в стиле модернизм с деревянными ступенями без подступенок - отличное фото интерьера
Свежая идея для дизайна: угловая лестница среднего размера в стиле модернизм с деревянными ступенями без подступенок - отличное фото интерьера
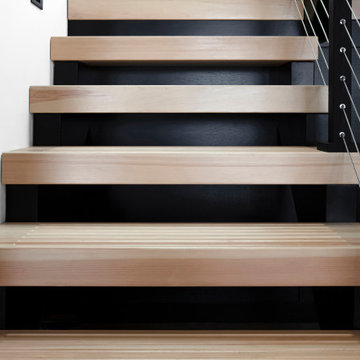
Custom open riser stair anchors entry and provides as central focal point to open concept living spaces and upper level + entry - HLODGE - Unionville, IN - Lake Lemon - HAUS | Architecture For Modern Lifestyles (architect + photographer) - WERK | Building Modern (builder)
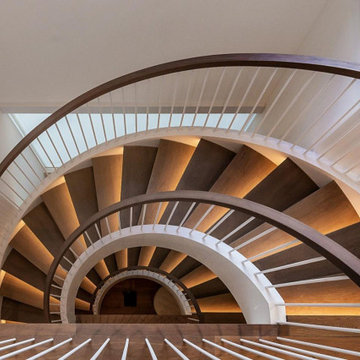
LED lighting creates of rthen just a pathway. These also dim according to keypad presses, selected scenes or levels based on the time at night.
Пример оригинального дизайна: лестница среднего размера в стиле модернизм
Пример оригинального дизайна: лестница среднего размера в стиле модернизм
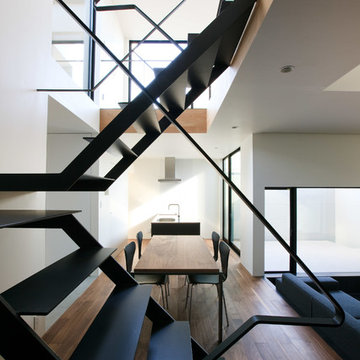
Стильный дизайн: п-образная лестница среднего размера в стиле модернизм с металлическими ступенями, металлическими перилами и обоями на стенах без подступенок - последний тренд
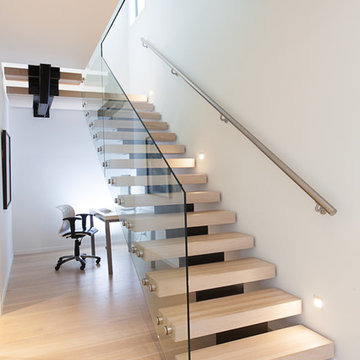
The centrum design is a great way to create a floating staircase with its central steel stringer. These treads are made from American Oak with a blonded finish but almost any timber can be used. The frameless glass balustrade fixed to the treads with SS fixings, keeps the stairwell simple with the emphasis on the stairs.
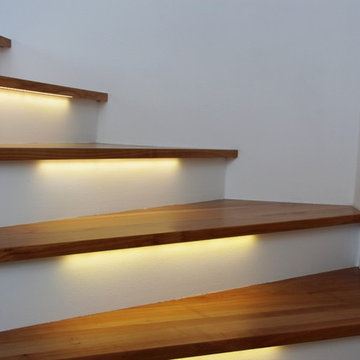
На фото: изогнутая лестница среднего размера в стиле модернизм с деревянными ступенями и крашенными деревянными подступенками
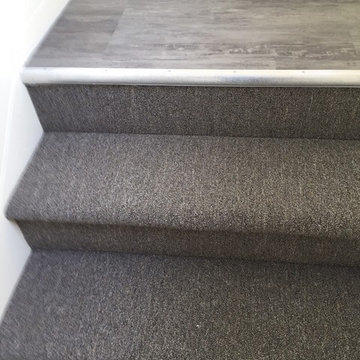
Свежая идея для дизайна: маленькая прямая лестница в стиле модернизм с ступенями с ковровым покрытием и ковровыми подступенками для на участке и в саду - отличное фото интерьера
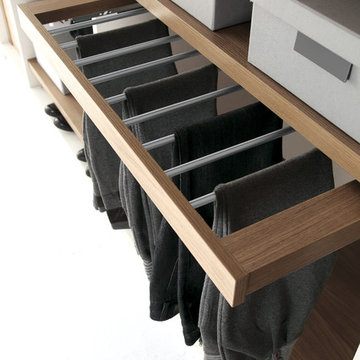
Fimes Italy
Wokai Design Australia,
Simply wardrobes
Wide variety of sizes, accessories and finishes available.
Свежая идея для дизайна: лестница в стиле модернизм - отличное фото интерьера
Свежая идея для дизайна: лестница в стиле модернизм - отличное фото интерьера
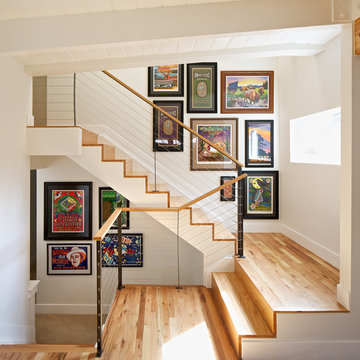
DAVID LAUER PHOTOGRAPHY
Стильный дизайн: п-образная деревянная лестница среднего размера в стиле модернизм с деревянными ступенями - последний тренд
Стильный дизайн: п-образная деревянная лестница среднего размера в стиле модернизм с деревянными ступенями - последний тренд
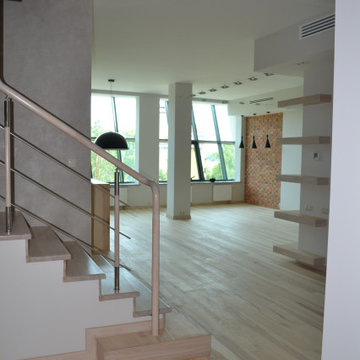
Лестница на бетонном осноывнии с отделкой ступенями из ясеня и ограждением из нержавейки
Свежая идея для дизайна: угловая деревянная лестница среднего размера в стиле модернизм с деревянными ступенями и металлическими перилами - отличное фото интерьера
Свежая идея для дизайна: угловая деревянная лестница среднего размера в стиле модернизм с деревянными ступенями и металлическими перилами - отличное фото интерьера
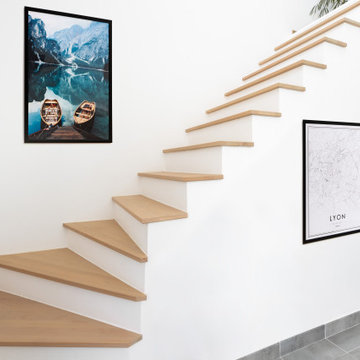
Habillage d'un escalier en béton avec des marches en bois massif dans un style moderne et épuré. Les marches sont en hêtre massif qualité ébénisterie.
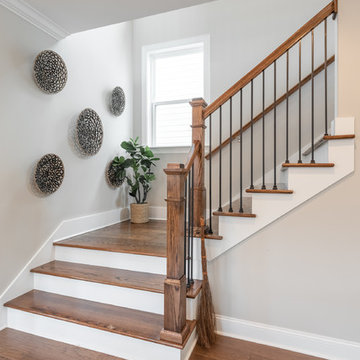
Идея дизайна: угловая лестница среднего размера в стиле модернизм с деревянными ступенями, крашенными деревянными подступенками и металлическими перилами
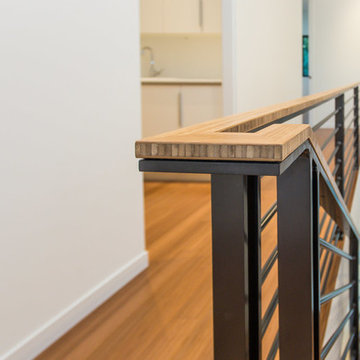
Ryan Gamma Photography
Идея дизайна: прямая лестница среднего размера в стиле модернизм с деревянными ступенями без подступенок
Идея дизайна: прямая лестница среднего размера в стиле модернизм с деревянными ступенями без подступенок
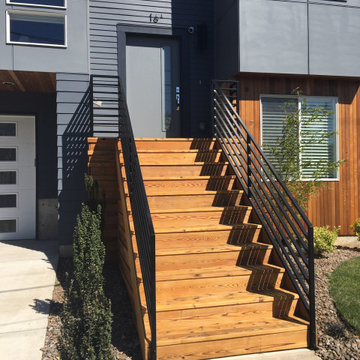
Пример оригинального дизайна: маленькая прямая лестница в стиле модернизм с деревянными ступенями и металлическими перилами для на участке и в саду
Лестница в стиле модернизм – фото дизайна интерьера со средним бюджетом
2