Лестница в стиле лофт – фото дизайна интерьера класса люкс
Сортировать:
Бюджет
Сортировать:Популярное за сегодня
101 - 120 из 146 фото
1 из 3
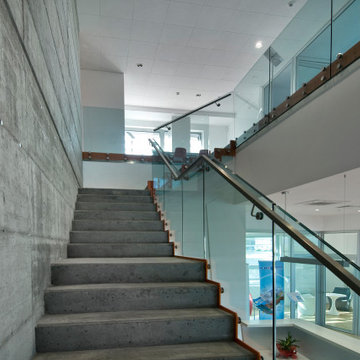
Источник вдохновения для домашнего уюта: п-образная бетонная лестница среднего размера в стиле лофт с бетонными ступенями и стеклянными перилами
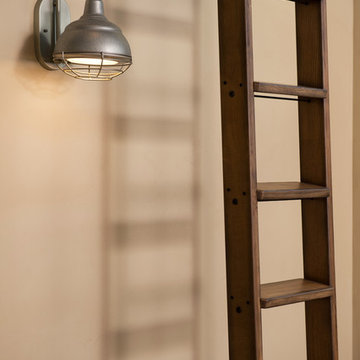
Jon M Photography
Источник вдохновения для домашнего уюта: большая прямая лестница в стиле лофт с деревянными ступенями без подступенок
Источник вдохновения для домашнего уюта: большая прямая лестница в стиле лофт с деревянными ступенями без подступенок
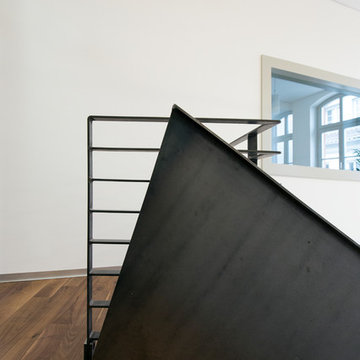
Staircase is © springerschmied.de
Photography:
Nanne Springer
647-521-2083
http://nannespringer.com
Metal Design: http://springerschmied.de
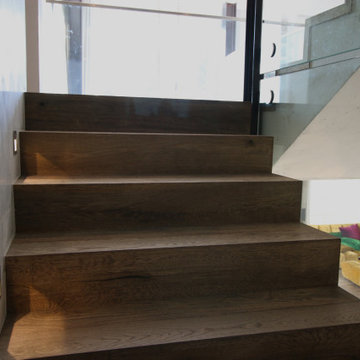
Стильный дизайн: большая прямая деревянная лестница в стиле лофт с деревянными ступенями и перилами из смешанных материалов - последний тренд
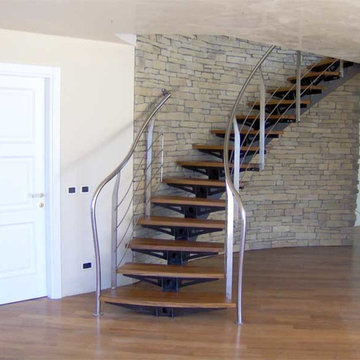
Scala con struttura portante curva in ferro con ringhiera colonna doppia lama in inox AISI e tondino Inox AISI
Corrimano con apertura sagomato e gradino in curva legno massello Rovere
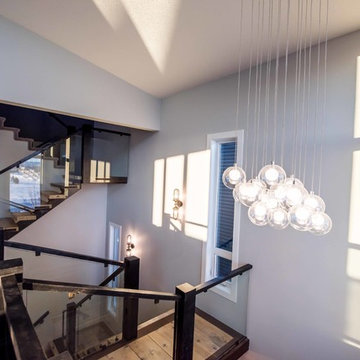
Wood tread stair case
Стильный дизайн: большая п-образная лестница в стиле лофт с деревянными ступенями без подступенок - последний тренд
Стильный дизайн: большая п-образная лестница в стиле лофт с деревянными ступенями без подступенок - последний тренд
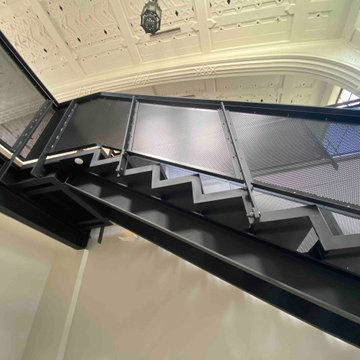
Most people who have lived in Auckland for a long time remember The Heritage Grand Tearoom, a beautiful large room with an incredible high-stud art-deco ceiling. So we were beyond honoured to be a part of this, as projects of these types don’t come around very often.
Because The Heritage Grand Tea Room is a Heritage site, nothing could be fixed into the existing structure. Therefore, everything had to be self-supporting, which is why everything was made out of steel. And that’s where the first challenge began.
The first step was getting the steel into the space. And due to the lack of access through the hotel, it had to come up through a window that was 1500x1500 with a 200 tonne mobile crane. We had to custom fabricate a 9m long cage to accommodate the steel with rollers on the bottom of it that was engineered and certified. Once it was time to start building, we had to lay out the footprints of the foundations to set out the base layer of the mezzanine. This was an important part of the process as every aspect of the build relies on this stage being perfect. Due to the restrictions of the Heritage building and load ratings on the floor, there was a lot of steel required. A large part of the challenge was to have the structural fabrication up to an architectural quality painted to a Matte Black finish.
The last big challenge was bringing both the main and spiral staircase into the space, as well as the stanchions, as they are very large structures. We brought individual pieces up in the elevator and welded on site in order to bring the design to life.
Although this was a tricky project, it was an absolute pleasure working with the owners of this incredible Heritage site and we are very proud of the final product.
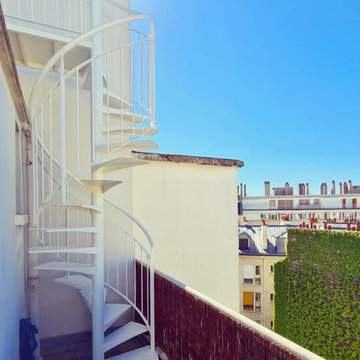
Escalier en colimaçon et garde-corps en métal en plein coeur de Paris
На фото: большая винтовая лестница в стиле лофт с металлическими ступенями и металлическими перилами без подступенок
На фото: большая винтовая лестница в стиле лофт с металлическими ступенями и металлическими перилами без подступенок
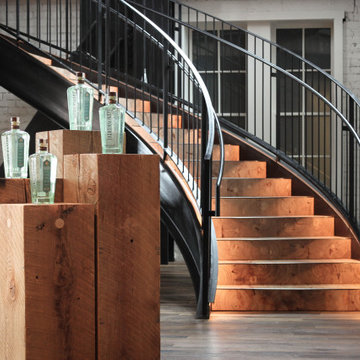
Internal exposed staircase
На фото: огромная винтовая деревянная лестница в стиле лофт с деревянными ступенями, металлическими перилами и кирпичными стенами
На фото: огромная винтовая деревянная лестница в стиле лофт с деревянными ступенями, металлическими перилами и кирпичными стенами
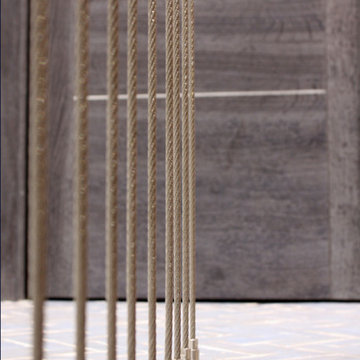
Le garde-corps en filins métalliques d'inox réalisé et soudé entièrement sur place par notre artisan ferronnier sur toute la hauteur de la pièce procure une légèreté et une élégance incomparables, dans une harmonie de gris subtile.
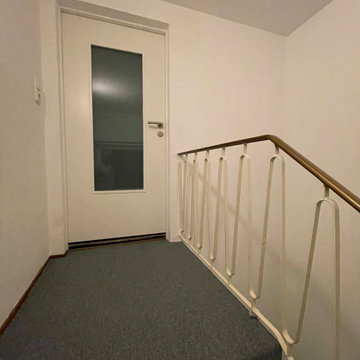
Handlungsbedarf, Kundin traurig, Suche nach Lösungen, Reinisch modernisiert gefunden
Источник вдохновения для домашнего уюта: большая бетонная лестница в стиле лофт с ступенями с ковровым покрытием, металлическими перилами и обоями на стенах
Источник вдохновения для домашнего уюта: большая бетонная лестница в стиле лофт с ступенями с ковровым покрытием, металлическими перилами и обоями на стенах
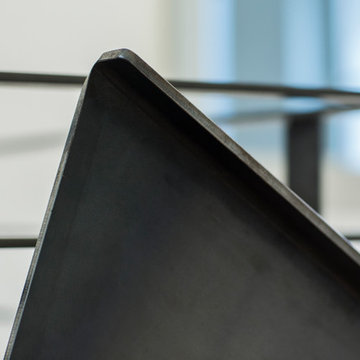
Staircase is © springerschmied.de
Photography:
Nanne Springer
647-521-2083
http://nannespringer.com
Metal Design: http://springerschmied.de
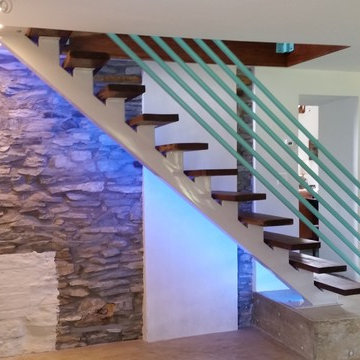
ASC Welded Designs designed, fabricated and installed this one of a kind Mono-Tube Stair comprised of a fabricated 6'' tube steel for the backbone and risers with 6''x1/4''x12'' plates topped off with 2'' stained oak treads. The upper mounting plate is oversized and houses recessed LED's along with color changing LED that run the full length of the mono-tube. All steel is powder coated White/Grey. ASC also designed, fabricated and installed the Multi-Line Pipe Rail on the stairs as well as the upper L-shaped landing areas. Railing is powder coated Teal/Blue Green
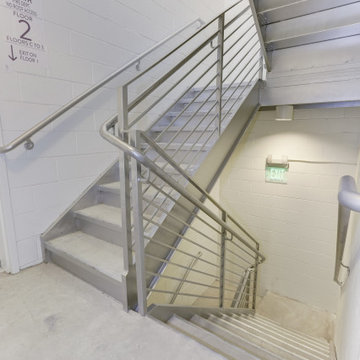
Heavy duty steel stair railing, coated in a gray finish.
На фото: огромная угловая бетонная лестница в стиле лофт с бетонными ступенями и металлическими перилами
На фото: огромная угловая бетонная лестница в стиле лофт с бетонными ступенями и металлическими перилами
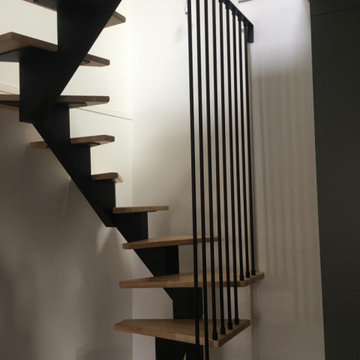
Garde corps en métal rond
Escalier Limon central sur-mesure
Пример оригинального дизайна: лестница среднего размера в стиле лофт
Пример оригинального дизайна: лестница среднего размера в стиле лофт
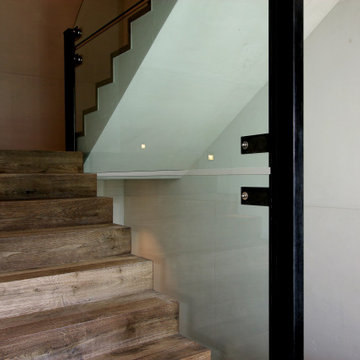
Идея дизайна: большая прямая деревянная лестница в стиле лофт с деревянными ступенями и металлическими перилами
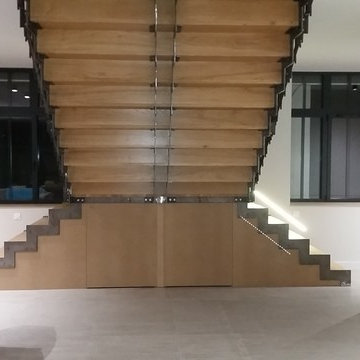
Escalier Acier bois
Источник вдохновения для домашнего уюта: большая прямая деревянная лестница в стиле лофт с металлическими ступенями и металлическими перилами
Источник вдохновения для домашнего уюта: большая прямая деревянная лестница в стиле лофт с металлическими ступенями и металлическими перилами
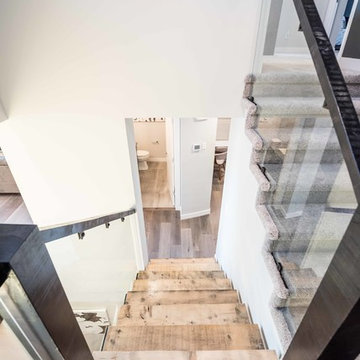
Wood tread stair case
Идея дизайна: большая п-образная лестница в стиле лофт с деревянными ступенями без подступенок
Идея дизайна: большая п-образная лестница в стиле лофт с деревянными ступенями без подступенок
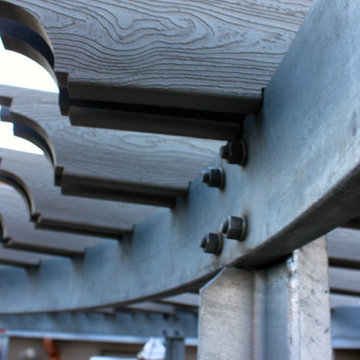
806 Outdoors Ltd Co
Cleve Turner, FASLA, PLA
Sam McAlexander
We had the honor of recently completing this TLA Designed pergola for a wonderful client in Wolflin. This pergola featured contoured steel headers on a continuous radius. All steel members were shipped to Dallas for hot dipped galvanization. The rafters consisted of Trex timbers with integrated ceiling fans and brushed nickel lights. Stainless steel fasteners throughout. Completely custom - not another one quite like it in the Texas Panhandle.
This particular project demonstrates the wide array of options clients have when customizing their outdoor living space.
A special thanks to Cleve Turner for another incredible deign. Cleve is the owner of TLA, the Go To Professional Landscape Architect firm in Amarillo. If you have a project in mind or seeking a unique design, please give us a call. We would love to turn your ideas into a reality. 806 690 2344
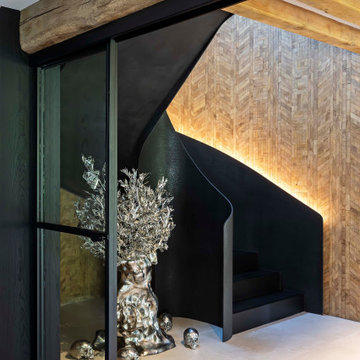
oscarono
На фото: п-образная металлическая лестница среднего размера в стиле лофт с металлическими ступенями, металлическими перилами и деревянными стенами с
На фото: п-образная металлическая лестница среднего размера в стиле лофт с металлическими ступенями, металлическими перилами и деревянными стенами с
Лестница в стиле лофт – фото дизайна интерьера класса люкс
6