Лестница в стиле кантри с любыми перилами – фото дизайна интерьера
Сортировать:
Бюджет
Сортировать:Популярное за сегодня
1 - 20 из 3 849 фото
1 из 3

Стильный дизайн: большая п-образная лестница в стиле кантри с деревянными ступенями, крашенными деревянными подступенками и перилами из смешанных материалов - последний тренд
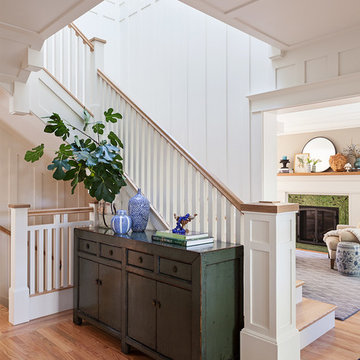
Michele Lee Wilson
На фото: угловая лестница среднего размера в стиле кантри с деревянными ступенями, крашенными деревянными подступенками и деревянными перилами
На фото: угловая лестница среднего размера в стиле кантри с деревянными ступенями, крашенными деревянными подступенками и деревянными перилами
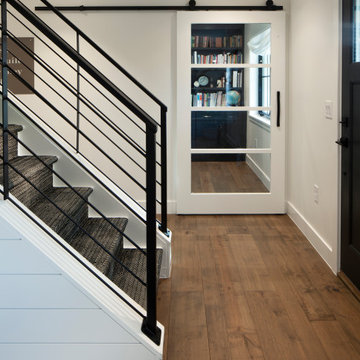
Пример оригинального дизайна: прямая деревянная лестница в стиле кантри с ступенями с ковровым покрытием, металлическими перилами и стенами из вагонки

interior designer: Kathryn Smith
Источник вдохновения для домашнего уюта: угловая лестница среднего размера в стиле кантри с деревянными ступенями, крашенными деревянными подступенками и перилами из смешанных материалов
Источник вдохновения для домашнего уюта: угловая лестница среднего размера в стиле кантри с деревянными ступенями, крашенными деревянными подступенками и перилами из смешанных материалов

Located upon a 200-acre farm of rolling terrain in western Wisconsin, this new, single-family sustainable residence implements today’s advanced technology within a historic farm setting. The arrangement of volumes, detailing of forms and selection of materials provide a weekend retreat that reflects the agrarian styles of the surrounding area. Open floor plans and expansive views allow a free-flowing living experience connected to the natural environment.
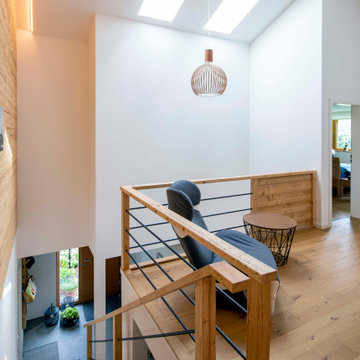
Aufnahmen: Michael Voit
Стильный дизайн: деревянная лестница в стиле кантри с деревянными ступенями, перилами из смешанных материалов и деревянными стенами - последний тренд
Стильный дизайн: деревянная лестница в стиле кантри с деревянными ступенями, перилами из смешанных материалов и деревянными стенами - последний тренд
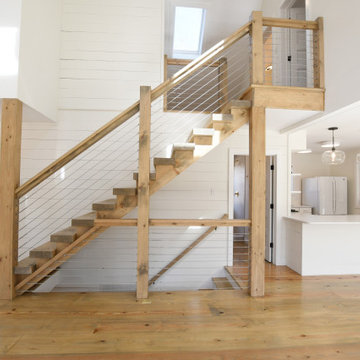
На фото: прямая лестница среднего размера в стиле кантри с деревянными ступенями и деревянными перилами без подступенок
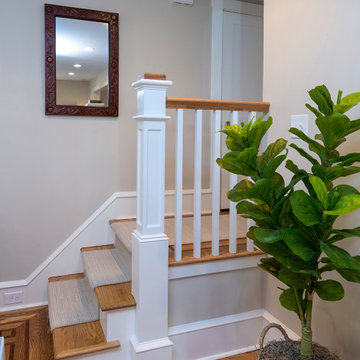
This custom-built staircase connects the new family room to the existing kitchen and is offset by a square newel post. The red oak floor is covered with a carpet tread.
What started as an addition project turned into a full house remodel in this Modern Craftsman home in Narberth, PA. The addition included the creation of a sitting room, family room, mudroom and third floor. As we moved to the rest of the home, we designed and built a custom staircase to connect the family room to the existing kitchen. We laid red oak flooring with a mahogany inlay throughout house. Another central feature of this is home is all the built-in storage. We used or created every nook for seating and storage throughout the house, as you can see in the family room, dining area, staircase landing, bedroom and bathrooms. Custom wainscoting and trim are everywhere you look, and gives a clean, polished look to this warm house.
Rudloff Custom Builders has won Best of Houzz for Customer Service in 2014, 2015 2016, 2017 and 2019. We also were voted Best of Design in 2016, 2017, 2018, 2019 which only 2% of professionals receive. Rudloff Custom Builders has been featured on Houzz in their Kitchen of the Week, What to Know About Using Reclaimed Wood in the Kitchen as well as included in their Bathroom WorkBook article. We are a full service, certified remodeling company that covers all of the Philadelphia suburban area. This business, like most others, developed from a friendship of young entrepreneurs who wanted to make a difference in their clients’ lives, one household at a time. This relationship between partners is much more than a friendship. Edward and Stephen Rudloff are brothers who have renovated and built custom homes together paying close attention to detail. They are carpenters by trade and understand concept and execution. Rudloff Custom Builders will provide services for you with the highest level of professionalism, quality, detail, punctuality and craftsmanship, every step of the way along our journey together.
Specializing in residential construction allows us to connect with our clients early in the design phase to ensure that every detail is captured as you imagined. One stop shopping is essentially what you will receive with Rudloff Custom Builders from design of your project to the construction of your dreams, executed by on-site project managers and skilled craftsmen. Our concept: envision our client’s ideas and make them a reality. Our mission: CREATING LIFETIME RELATIONSHIPS BUILT ON TRUST AND INTEGRITY.
Photo Credit: Linda McManus Images

Pond House interior stairwell with Craftsman detailing and hardwood floors.
Gridley Graves
Идея дизайна: прямая лестница среднего размера в стиле кантри с деревянными ступенями, крашенными деревянными подступенками и деревянными перилами
Идея дизайна: прямая лестница среднего размера в стиле кантри с деревянными ступенями, крашенными деревянными подступенками и деревянными перилами

Handrail detail.
Photographer: Rob Karosis
Пример оригинального дизайна: большая прямая деревянная лестница в стиле кантри с деревянными ступенями и деревянными перилами
Пример оригинального дизайна: большая прямая деревянная лестница в стиле кантри с деревянными ступенями и деревянными перилами
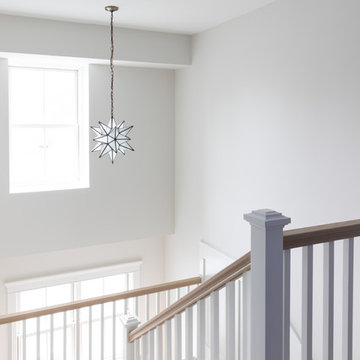
Photo by Emily Kennedy Photo
Идея дизайна: большая п-образная лестница в стиле кантри с ступенями с ковровым покрытием, ковровыми подступенками и деревянными перилами
Идея дизайна: большая п-образная лестница в стиле кантри с ступенями с ковровым покрытием, ковровыми подступенками и деревянными перилами
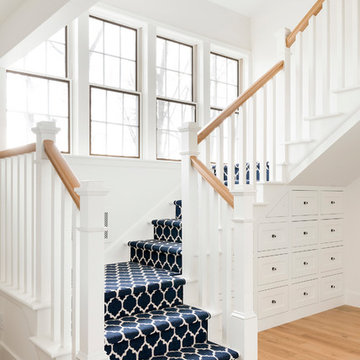
Стильный дизайн: п-образная лестница в стиле кантри с ступенями с ковровым покрытием, ковровыми подступенками, деревянными перилами и кладовкой или шкафом под ней - последний тренд
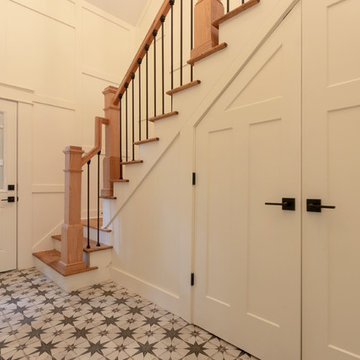
Идея дизайна: прямая лестница среднего размера в стиле кантри с деревянными ступенями, крашенными деревянными подступенками, перилами из смешанных материалов и кладовкой или шкафом под ней
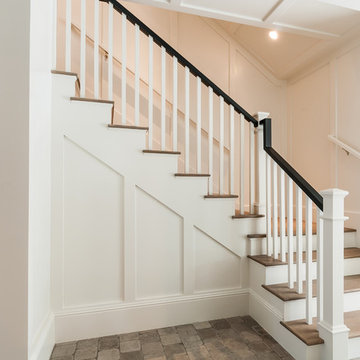
На фото: угловая лестница среднего размера в стиле кантри с деревянными ступенями, деревянными перилами и крашенными деревянными подступенками
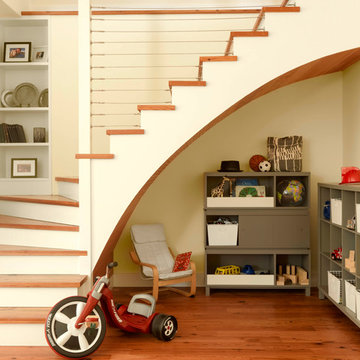
На фото: изогнутая лестница в стиле кантри с деревянными ступенями, крашенными деревянными подступенками и перилами из тросов с
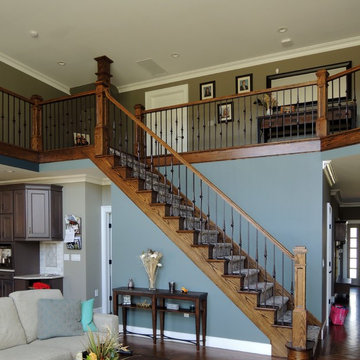
Свежая идея для дизайна: большая прямая деревянная лестница в стиле кантри с перилами из смешанных материалов и деревянными ступенями - отличное фото интерьера
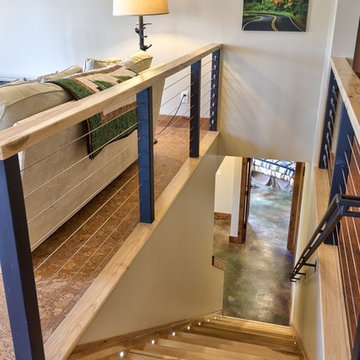
Hickory floor transitions milled to allow floating cork floor with minimal protrusion.
Свежая идея для дизайна: прямая деревянная лестница среднего размера в стиле кантри с деревянными ступенями и металлическими перилами - отличное фото интерьера
Свежая идея для дизайна: прямая деревянная лестница среднего размера в стиле кантри с деревянными ступенями и металлическими перилами - отличное фото интерьера
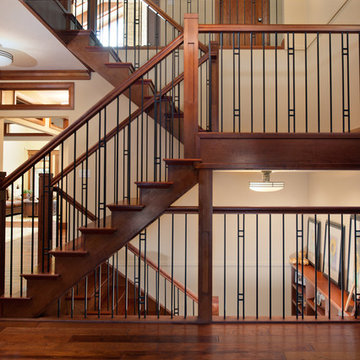
Solid jatoba treads accent this closed riser cherry wood staircase. This traditional stair blends fine details with simple design. The natural finish accentuates the true colour of the solid wood. The stairs’ open, saw tooth style stringers show the beautiful craftsmanship of the treads.
Photography by Jason Ness
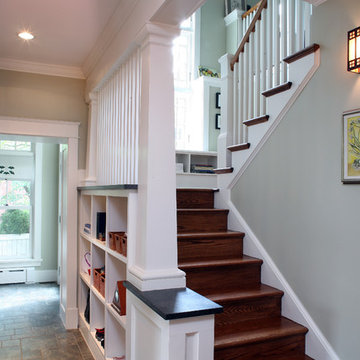
На фото: п-образная деревянная лестница среднего размера в стиле кантри с деревянными ступенями, деревянными перилами и кладовкой или шкафом под ней
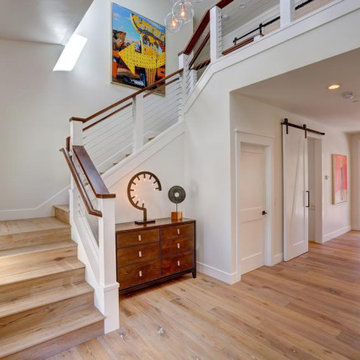
A truly Modern Farmhouse - flows seamlessly from a bright, fresh indoors to outdoor covered porches, patios and garden setting. A blending of natural interior finishes that includes natural wood flooring, interior walnut wood siding, walnut stair handrails, Italian calacatta marble, juxtaposed with modern elements of glass, tension- cable rails, concrete pavers, and metal roofing.
Лестница в стиле кантри с любыми перилами – фото дизайна интерьера
1