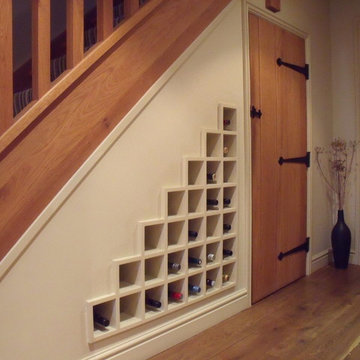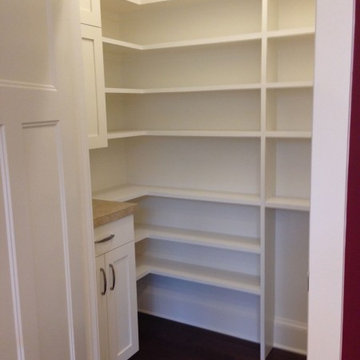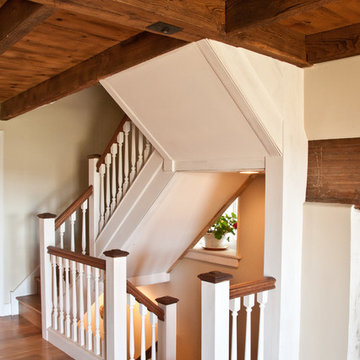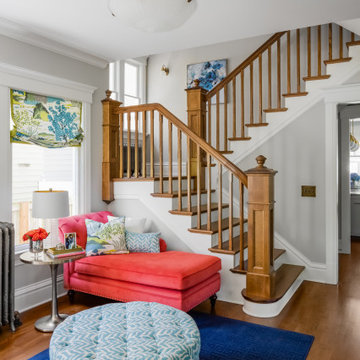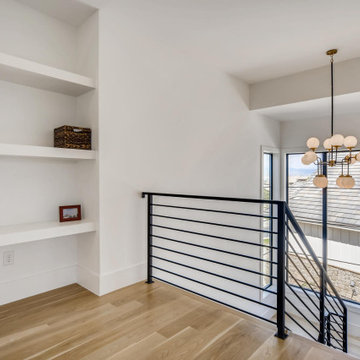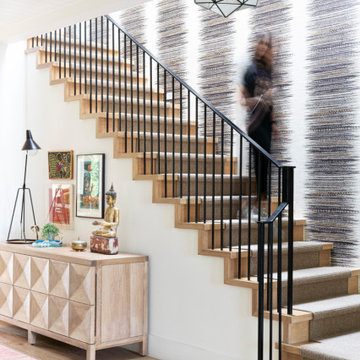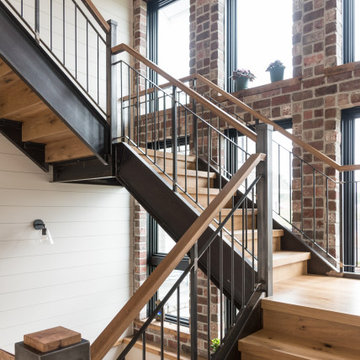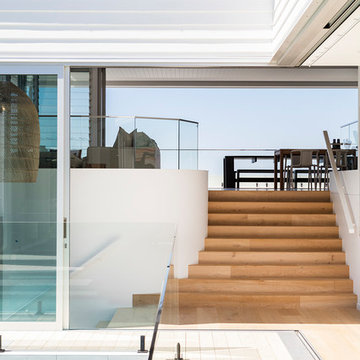Лестница в стиле кантри – фото дизайна интерьера
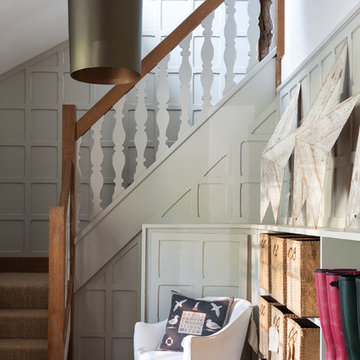
Ryan Wicks Photography
Источник вдохновения для домашнего уюта: угловая лестница в стиле кантри с кладовкой или шкафом под ней
Источник вдохновения для домашнего уюта: угловая лестница в стиле кантри с кладовкой или шкафом под ней
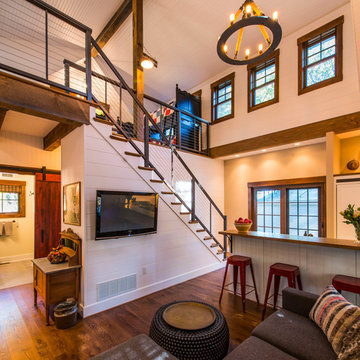
The 800 square-foot guest cottage is located on the footprint of a slightly smaller original cottage that was built three generations ago. With a failing structural system, the existing cottage had a very low sloping roof, did not provide for a lot of natural light and was not energy efficient. Utilizing high performing windows, doors and insulation, a total transformation of the structure occurred. A combination of clapboard and shingle siding, with standout touches of modern elegance, welcomes guests to their cozy retreat.
The cottage consists of the main living area, a small galley style kitchen, master bedroom, bathroom and sleeping loft above. The loft construction was a timber frame system utilizing recycled timbers from the Balsams Resort in northern New Hampshire. The stones for the front steps and hearth of the fireplace came from the existing cottage’s granite chimney. Stylistically, the design is a mix of both a “Cottage” style of architecture with some clean and simple “Tech” style features, such as the air-craft cable and metal railing system. The color red was used as a highlight feature, accentuated on the shed dormer window exterior frames, the vintage looking range, the sliding doors and other interior elements.
Photographer: John Hession
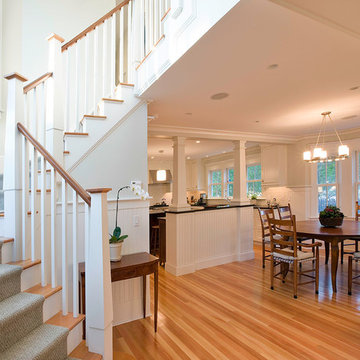
Architect: Christopher Hall Architect, Inc.
Photgraphy: Warren Patterson
На фото: лестница в стиле кантри
На фото: лестница в стиле кантри
Find the right local pro for your project

library and reading area build into and under stairway.
Пример оригинального дизайна: п-образная лестница в стиле кантри с деревянными ступенями без подступенок
Пример оригинального дизайна: п-образная лестница в стиле кантри с деревянными ступенями без подступенок
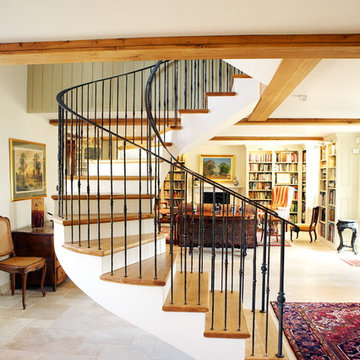
Tom Warry
Свежая идея для дизайна: изогнутая деревянная лестница в стиле кантри с деревянными ступенями - отличное фото интерьера
Свежая идея для дизайна: изогнутая деревянная лестница в стиле кантри с деревянными ступенями - отличное фото интерьера
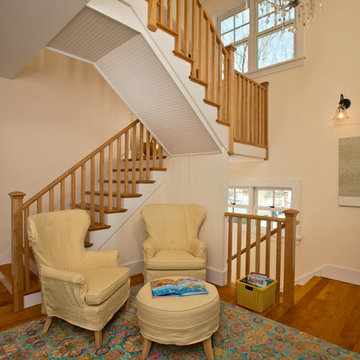
Randall Perry Photography
Идея дизайна: п-образная лестница в стиле кантри с деревянными ступенями, деревянными перилами и крашенными деревянными подступенками
Идея дизайна: п-образная лестница в стиле кантри с деревянными ступенями, деревянными перилами и крашенными деревянными подступенками
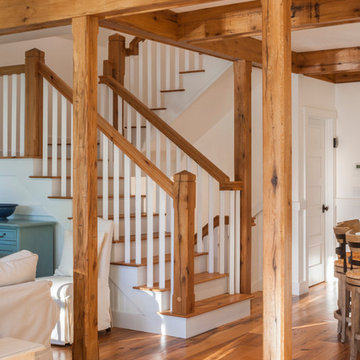
Brian Vanden Brink
Стильный дизайн: лестница в стиле кантри с деревянными ступенями и крашенными деревянными подступенками - последний тренд
Стильный дизайн: лестница в стиле кантри с деревянными ступенями и крашенными деревянными подступенками - последний тренд
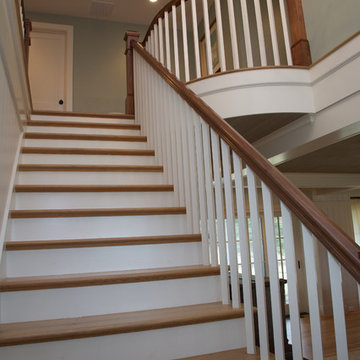
Open and Bright Entry to a Fine, Creative, Warm and Inviting Family Retreat
Источник вдохновения для домашнего уюта: лестница в стиле кантри
Источник вдохновения для домашнего уюта: лестница в стиле кантри
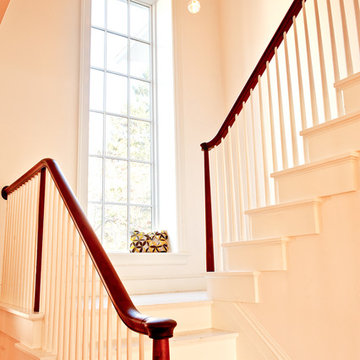
Photo by Mary Prince © 2013 Houzz
Свежая идея для дизайна: п-образная лестница в стиле кантри с крашенными деревянными подступенками - отличное фото интерьера
Свежая идея для дизайна: п-образная лестница в стиле кантри с крашенными деревянными подступенками - отличное фото интерьера

A one-story Craftsman bungalow was raised to create a two story house. The front bedroom was opened up to create a staircase connecting the two floors.
Joe Fletcher Photography
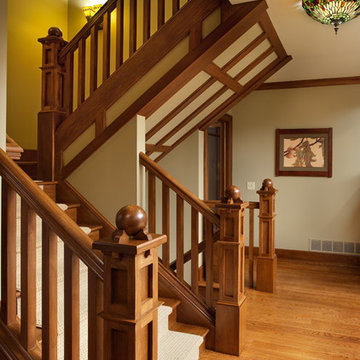
Craftsman Staircase
Источник вдохновения для домашнего уюта: лестница в стиле кантри
Источник вдохновения для домашнего уюта: лестница в стиле кантри
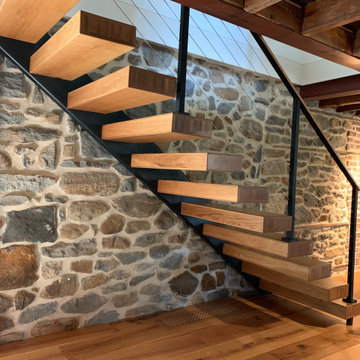
Contemporary single side stringer with open risers and cable railing system. Fabricated and installed by Capozzoli Stairworks, project location Wayne, PA
Лестница в стиле кантри – фото дизайна интерьера
3
