Лестница в стиле фьюжн с металлическими перилами – фото дизайна интерьера
Сортировать:
Бюджет
Сортировать:Популярное за сегодня
61 - 80 из 591 фото
1 из 3

This Boulder, Colorado remodel by fuentesdesign demonstrates the possibility of renewal in American suburbs, and Passive House design principles. Once an inefficient single story 1,000 square-foot ranch house with a forced air furnace, has been transformed into a two-story, solar powered 2500 square-foot three bedroom home ready for the next generation.
The new design for the home is modern with a sustainable theme, incorporating a palette of natural materials including; reclaimed wood finishes, FSC-certified pine Zola windows and doors, and natural earth and lime plasters that soften the interior and crisp contemporary exterior with a flavor of the west. A Ninety-percent efficient energy recovery fresh air ventilation system provides constant filtered fresh air to every room. The existing interior brick was removed and replaced with insulation. The remaining heating and cooling loads are easily met with the highest degree of comfort via a mini-split heat pump, the peak heat load has been cut by a factor of 4, despite the house doubling in size. During the coldest part of the Colorado winter, a wood stove for ambiance and low carbon back up heat creates a special place in both the living and kitchen area, and upstairs loft.
This ultra energy efficient home relies on extremely high levels of insulation, air-tight detailing and construction, and the implementation of high performance, custom made European windows and doors by Zola Windows. Zola’s ThermoPlus Clad line, which boasts R-11 triple glazing and is thermally broken with a layer of patented German Purenit®, was selected for the project. These windows also provide a seamless indoor/outdoor connection, with 9′ wide folding doors from the dining area and a matching 9′ wide custom countertop folding window that opens the kitchen up to a grassy court where mature trees provide shade and extend the living space during the summer months.
With air-tight construction, this home meets the Passive House Retrofit (EnerPHit) air-tightness standard of
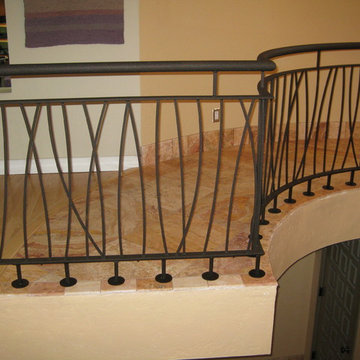
Custom residential powder coated sloped 'long-grass' design balcony and stair railing located in Albuquerque, New Mexico.
"My experience with Pascetti Steel has been always in the utmost professional matter. Being able to manifest the most interesting and unique designs is always possible with Pascetti Steel. The several days I have been working with Pascetti Steel, we together have created one of a kind masterpieces for every client." Heidi Britt, Britt Design
Working with architects and designers at the initial design stage or directly with homeowners, Pascetti Steel will make the entire process from drawings to installation seamless and hassle free. We plan safety and stability into every design we make, the railings and hardware are fabricated to be strong, durable and visually appealing. Choose from a variety of styles including cable railing, glass railing, hand forged and custom railing. We also offer pre-finished aluminum balcony railing for hotels, resorts and other commercial buildings.
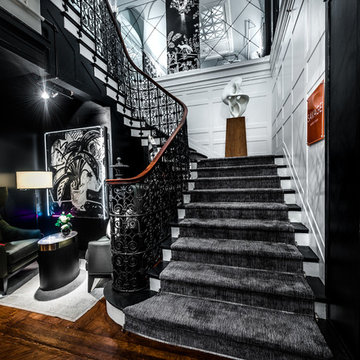
Alan Barry Photography
На фото: огромная угловая лестница в стиле фьюжн с крашенными деревянными ступенями, крашенными деревянными подступенками и металлическими перилами с
На фото: огромная угловая лестница в стиле фьюжн с крашенными деревянными ступенями, крашенными деревянными подступенками и металлическими перилами с

Die alte Treppe erstmal drinnen lassen, aber bitte anders:
Simsalabim! Eingepackt mit schwarzen MDF und das Treppenloch zu eine geschlossene Abstellkammer :-)
UND, der die Alte Ziegel sind wieder da - toller Loftcharakter
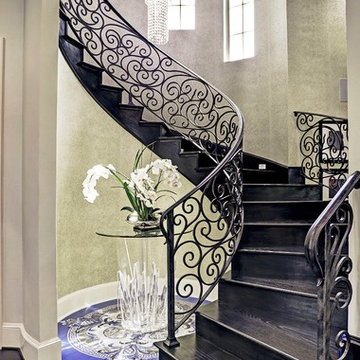
Стильный дизайн: изогнутая лестница в стиле фьюжн с металлическими перилами - последний тренд
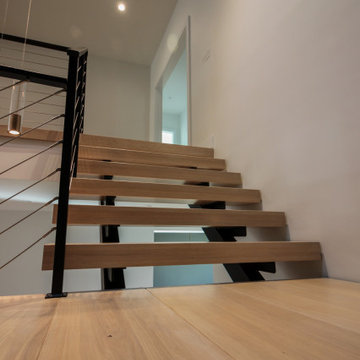
Its white oak steps contrast beautifully against the horizontal balustrade system that leads the way; lack or risers create stunning views of this beautiful home. CSC © 1976-2020 Century Stair Company. All rights reserved.
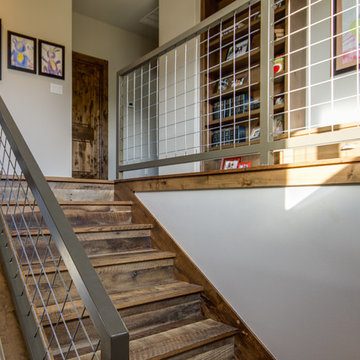
stair detail
Источник вдохновения для домашнего уюта: большая прямая деревянная лестница в стиле фьюжн с деревянными ступенями и металлическими перилами
Источник вдохновения для домашнего уюта: большая прямая деревянная лестница в стиле фьюжн с деревянными ступенями и металлическими перилами
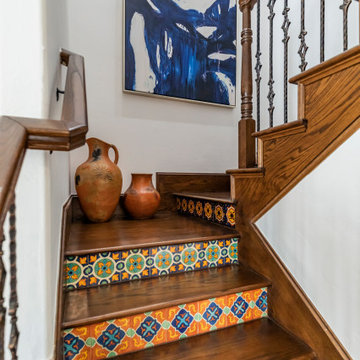
На фото: угловая лестница среднего размера в стиле фьюжн с деревянными ступенями, подступенками из плитки и металлическими перилами с
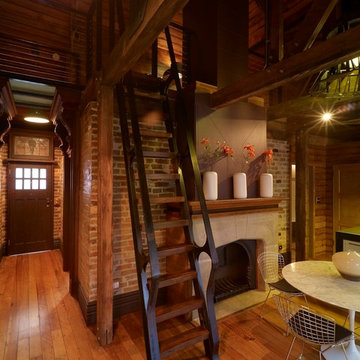
Brett Boardman Photography
A bespoke steel and timber ladder provides a functional space-saving way to access the loft0style master bedroom. Blending timber and brickwork creates a unique heritage charm.
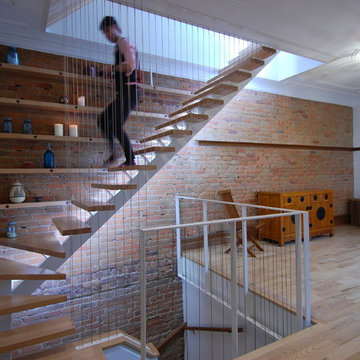
Escalier d'accès au toit / Staircase to the roof
Идея дизайна: угловая лестница среднего размера в стиле фьюжн с деревянными ступенями, металлическими перилами и кирпичными стенами без подступенок
Идея дизайна: угловая лестница среднего размера в стиле фьюжн с деревянными ступенями, металлическими перилами и кирпичными стенами без подступенок
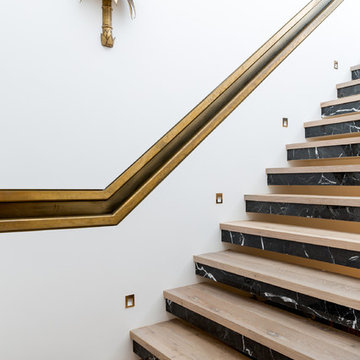
Staircase with marble risers and brass inset banister.
Свежая идея для дизайна: прямая лестница среднего размера в стиле фьюжн с деревянными ступенями, подступенками из мрамора и металлическими перилами - отличное фото интерьера
Свежая идея для дизайна: прямая лестница среднего размера в стиле фьюжн с деревянными ступенями, подступенками из мрамора и металлическими перилами - отличное фото интерьера
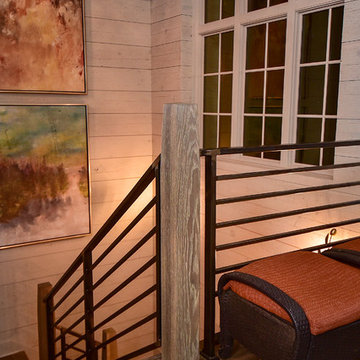
Свежая идея для дизайна: большая п-образная деревянная лестница в стиле фьюжн с деревянными ступенями и металлическими перилами - отличное фото интерьера
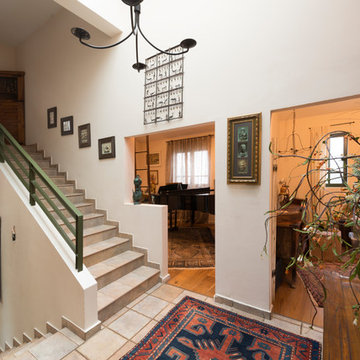
Идея дизайна: угловая бетонная лестница среднего размера в стиле фьюжн с бетонными ступенями и металлическими перилами
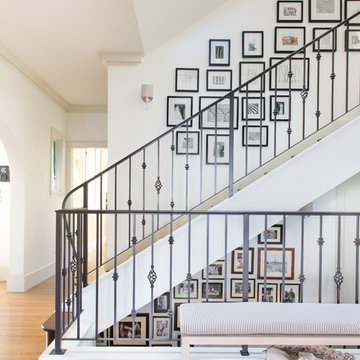
Well-traveled. Relaxed. Timeless.
Our well-traveled clients were soon-to-be empty nesters when they approached us for help reimagining their Presidio Heights home. The expansive Spanish-Revival residence originally constructed in 1908 had been substantially renovated 8 year prior, but needed some adaptations to better suit the needs of a family with three college-bound teens. We evolved the space to be a bright, relaxed reflection of the family’s time together, revising the function and layout of the ground-floor rooms and filling them with casual, comfortable furnishings and artifacts collected abroad.
One of the key changes we made to the space plan was to eliminate the formal dining room and transform an area off the kitchen into a casual gathering spot for our clients and their children. The expandable table and coffee/wine bar means the room can handle large dinner parties and small study sessions with similar ease. The family room was relocated from a lower level to be more central part of the main floor, encouraging more quality family time, and freeing up space for a spacious home gym.
In the living room, lounge-worthy upholstery grounds the space, encouraging a relaxed and effortless West Coast vibe. Exposed wood beams recall the original Spanish-influence, but feel updated and fresh in a light wood stain. Throughout the entry and main floor, found artifacts punctate the softer textures — ceramics from New Mexico, religious sculpture from Asia and a quirky wall-mounted phone that belonged to our client’s grandmother.
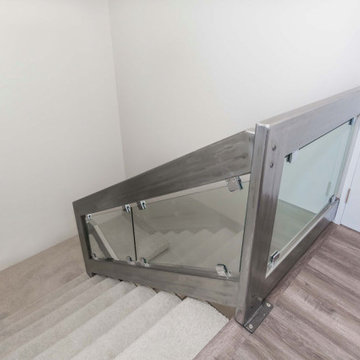
A custom steel stair railing adds a masculine loft like feel to this space.
Источник вдохновения для домашнего уюта: п-образная лестница среднего размера в стиле фьюжн с ступенями с ковровым покрытием, металлическими перилами и ковровыми подступенками
Источник вдохновения для домашнего уюта: п-образная лестница среднего размера в стиле фьюжн с ступенями с ковровым покрытием, металлическими перилами и ковровыми подступенками
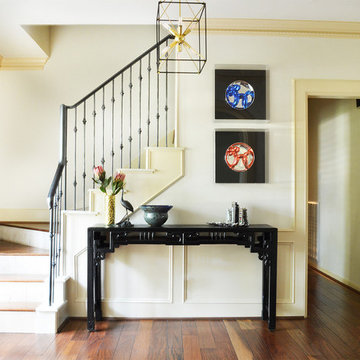
Свежая идея для дизайна: большая угловая лестница в стиле фьюжн с деревянными ступенями, подступенками из плитки и металлическими перилами - отличное фото интерьера
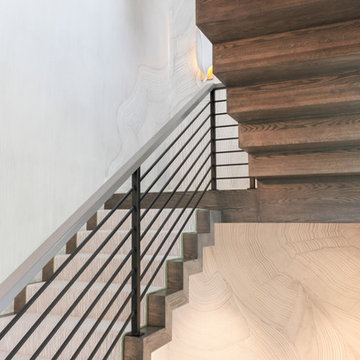
Century Stair met the architect's expectations by fabricating and installing a staircase that matched his aesthetic standards and high-end finishes; the clean and crisp zig-zag stringers were created by joining together modules of thick oak risers and nose less oak treads (fixed to the side walls with concealed joinery). A geometrical carpet selected by the owner, with subtle patterns and tones, makes this exquisitely proportioned stair work with the metal balustrade system and the home's elegant and eclectic interior design. Century Stair's artistic and technological achievements are proudly presented with this residential project. CSC © 1976-2020 Century Stair Company. All rights reserved.
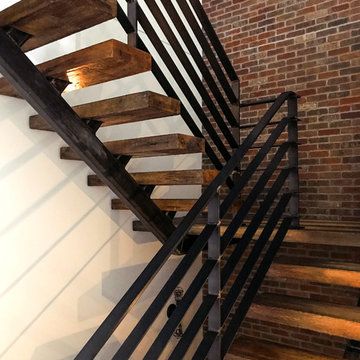
Wood and metal staircase with brick wall accent.
Идея дизайна: большая п-образная лестница в стиле фьюжн с деревянными ступенями и металлическими перилами без подступенок
Идея дизайна: большая п-образная лестница в стиле фьюжн с деревянными ступенями и металлическими перилами без подступенок
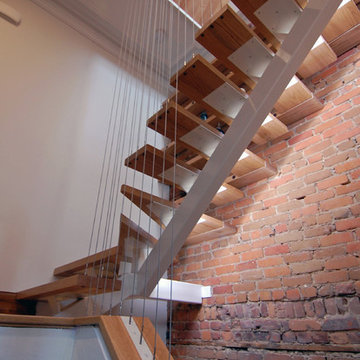
Détail de l'escalier / Staircase detail
На фото: угловая лестница среднего размера в стиле фьюжн с деревянными ступенями, металлическими перилами и кирпичными стенами без подступенок
На фото: угловая лестница среднего размера в стиле фьюжн с деревянными ступенями, металлическими перилами и кирпичными стенами без подступенок
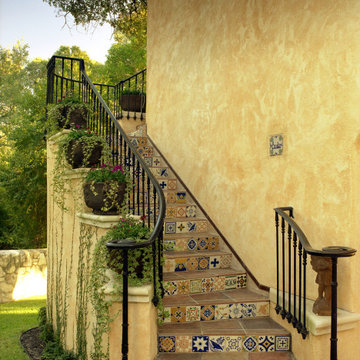
На фото: изогнутая лестница среднего размера в стиле фьюжн с ступенями из плитки, подступенками из плитки и металлическими перилами с
Лестница в стиле фьюжн с металлическими перилами – фото дизайна интерьера
4