Лестница в стиле фьюжн с металлическими перилами – фото дизайна интерьера
Сортировать:
Бюджет
Сортировать:Популярное за сегодня
21 - 40 из 587 фото
1 из 3

Escalier d'accès au toit / Staircase to the roof
Стильный дизайн: угловая лестница среднего размера в стиле фьюжн с деревянными ступенями, металлическими перилами и кирпичными стенами без подступенок - последний тренд
Стильный дизайн: угловая лестница среднего размера в стиле фьюжн с деревянными ступенями, металлическими перилами и кирпичными стенами без подступенок - последний тренд
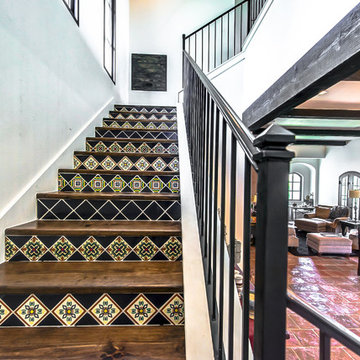
12x12 Antique Saltillo tile. Tile was ordered presealed, installed by Rustico Tile and Stone. Dark grout was left behind in texture to create a reclaimed terracotta tile look. Topcoat sealed with Terranano Sealer in Low Gloss finish.
Staircase includes Talavera painted tiles as the riser tile.
Materials Supplied and Installed by Rustico Tile and Stone. Wholesale prices and Worldwide Shipping.
(512) 260-9111 / info@rusticotile.com / RusticoTile.com
Rustico Tile and Stone
Photos by Jeff Harris, Austin Imaging
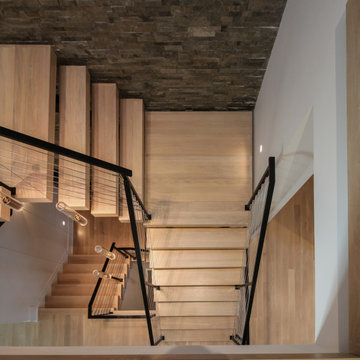
Its white oak steps contrast beautifully against the horizontal balustrade system that leads the way; lack or risers create stunning views of this beautiful home. CSC © 1976-2020 Century Stair Company. All rights reserved.
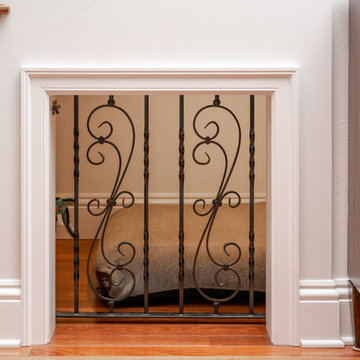
Doggie Niche under Staircase. Wrought iron door on pocket door rail.
Источник вдохновения для домашнего уюта: большая прямая деревянная лестница в стиле фьюжн с деревянными ступенями и металлическими перилами
Источник вдохновения для домашнего уюта: большая прямая деревянная лестница в стиле фьюжн с деревянными ступенями и металлическими перилами
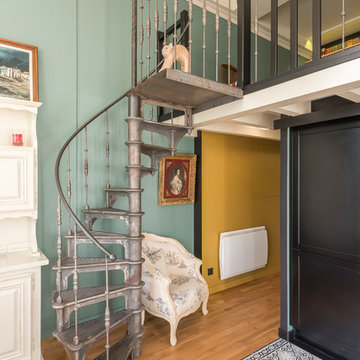
Стильный дизайн: винтовая лестница в стиле фьюжн с металлическими ступенями и металлическими перилами без подступенок - последний тренд
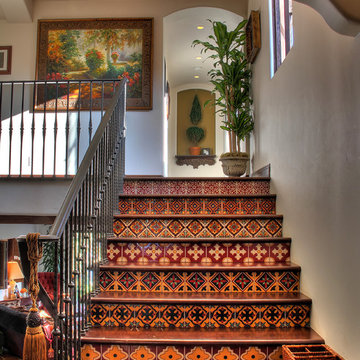
Paul Jonason Photography
На фото: лестница в стиле фьюжн с деревянными ступенями, подступенками из плитки и металлическими перилами
На фото: лестница в стиле фьюжн с деревянными ступенями, подступенками из плитки и металлическими перилами
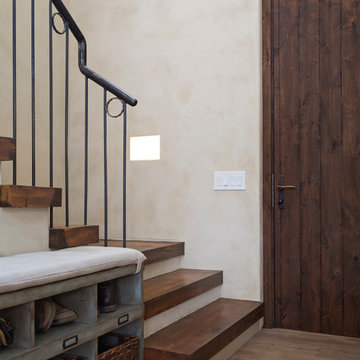
This Boulder, Colorado remodel by fuentesdesign demonstrates the possibility of renewal in American suburbs, and Passive House design principles. Once an inefficient single story 1,000 square-foot ranch house with a forced air furnace, has been transformed into a two-story, solar powered 2500 square-foot three bedroom home ready for the next generation.
The new design for the home is modern with a sustainable theme, incorporating a palette of natural materials including; reclaimed wood finishes, FSC-certified pine Zola windows and doors, and natural earth and lime plasters that soften the interior and crisp contemporary exterior with a flavor of the west. A Ninety-percent efficient energy recovery fresh air ventilation system provides constant filtered fresh air to every room. The existing interior brick was removed and replaced with insulation. The remaining heating and cooling loads are easily met with the highest degree of comfort via a mini-split heat pump, the peak heat load has been cut by a factor of 4, despite the house doubling in size. During the coldest part of the Colorado winter, a wood stove for ambiance and low carbon back up heat creates a special place in both the living and kitchen area, and upstairs loft.
This ultra energy efficient home relies on extremely high levels of insulation, air-tight detailing and construction, and the implementation of high performance, custom made European windows and doors by Zola Windows. Zola’s ThermoPlus Clad line, which boasts R-11 triple glazing and is thermally broken with a layer of patented German Purenit®, was selected for the project. These windows also provide a seamless indoor/outdoor connection, with 9′ wide folding doors from the dining area and a matching 9′ wide custom countertop folding window that opens the kitchen up to a grassy court where mature trees provide shade and extend the living space during the summer months.
With air-tight construction, this home meets the Passive House Retrofit (EnerPHit) air-tightness standard of
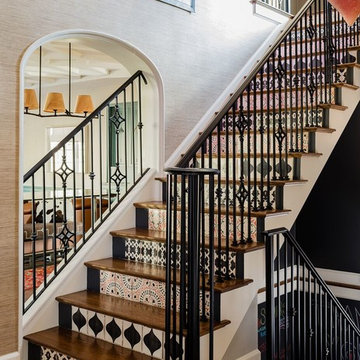
M. Lee photo
На фото: п-образная лестница в стиле фьюжн с деревянными ступенями, подступенками из плитки и металлическими перилами с
На фото: п-образная лестница в стиле фьюжн с деревянными ступенями, подступенками из плитки и металлическими перилами с
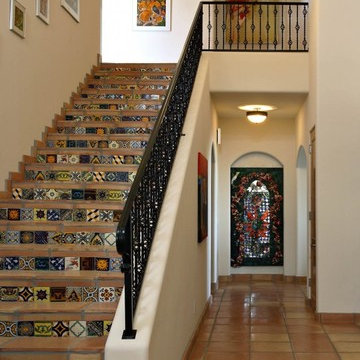
Mexican tile stair inlays, bold art and vibrant colors are truly eye candy in each room of this Mexican Villa-inspired design.
Свежая идея для дизайна: прямая лестница в стиле фьюжн с ступенями из терракотовой плитки, подступенками из плитки и металлическими перилами - отличное фото интерьера
Свежая идея для дизайна: прямая лестница в стиле фьюжн с ступенями из терракотовой плитки, подступенками из плитки и металлическими перилами - отличное фото интерьера
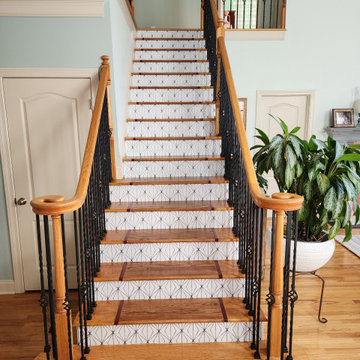
Stairs were carpeted and the wood under the carpet was cheap scraps that had been glued together. the client wanted to get rid of the carpet and have the stairs make a statement.
We had to do the project without removing the metal railing and they wanted it completed while they were gone over a long weekend.
We fabricated, pre stained, and assembled the center sections in our shop then cut out the centers and installed while they were out of town.
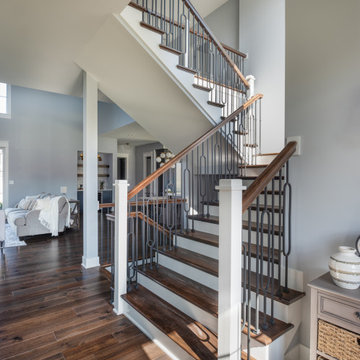
The staircase leads to the catwalk overlooking the two-story great room. And of course to a bunch of bedrooms.
Источник вдохновения для домашнего уюта: большая п-образная лестница в стиле фьюжн с деревянными ступенями, крашенными деревянными подступенками и металлическими перилами
Источник вдохновения для домашнего уюта: большая п-образная лестница в стиле фьюжн с деревянными ступенями, крашенными деревянными подступенками и металлическими перилами
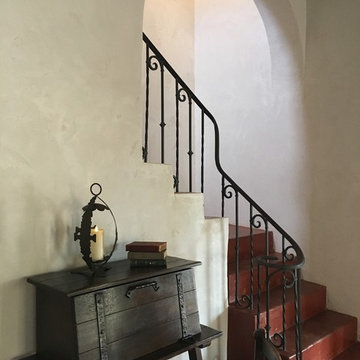
The original wrought iron handrail was uncovered in situ under a layer of wood framing and plaster, and original arches were restored to their original locations and proportions, after having been removed in the 1960s. Saltillo tiles, added over the treads and risers of the stair during the 1990s were removed, exposing the original red stained concrete floor, which was still in near pristine condition.
Design Architect: Gene Kniaz, Spiral Architect; General Contractor: Eric Linthicum, Linthicum Custom Builders
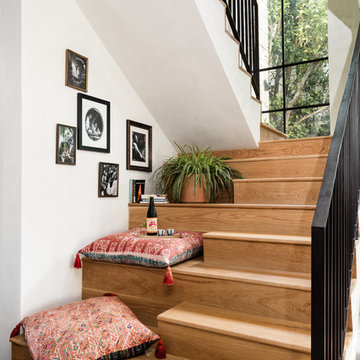
Источник вдохновения для домашнего уюта: п-образная деревянная лестница в стиле фьюжн с деревянными ступенями и металлическими перилами
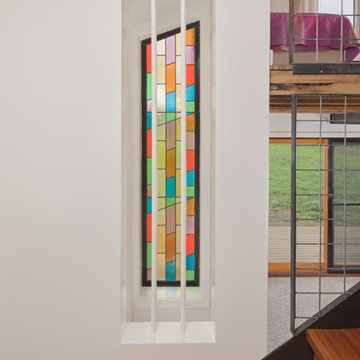
Shift of Focus
Стильный дизайн: угловая деревянная лестница в стиле фьюжн с деревянными ступенями и металлическими перилами - последний тренд
Стильный дизайн: угловая деревянная лестница в стиле фьюжн с деревянными ступенями и металлическими перилами - последний тренд

Solid White Oak Stair Treads & Risers with a sq. edge detail. Plank Flooring, Solid 7" White Oak with a hand wirebrush and hand bevel. Color: Warm Silver. Photography by The Bowman Group
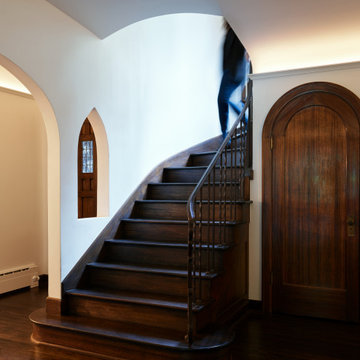
The sculptural soft curves of
the existing home contrast with the
modern additions. All existing
woodwork was restored.
Идея дизайна: большая изогнутая деревянная лестница в стиле фьюжн с деревянными ступенями и металлическими перилами
Идея дизайна: большая изогнутая деревянная лестница в стиле фьюжн с деревянными ступенями и металлическими перилами
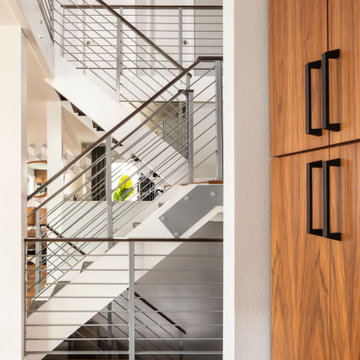
Стильный дизайн: п-образная лестница среднего размера в стиле фьюжн с деревянными ступенями и металлическими перилами без подступенок - последний тренд
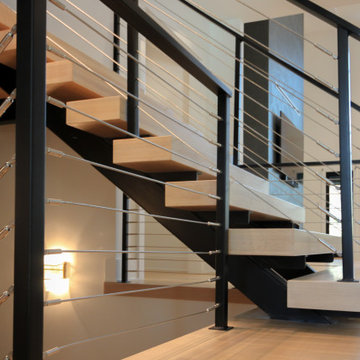
Its white oak steps contrast beautifully against the horizontal balustrade system that leads the way; lack or risers create stunning views of this beautiful home. CSC © 1976-2020 Century Stair Company. All rights reserved.
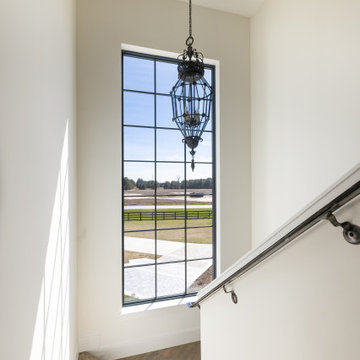
Источник вдохновения для домашнего уюта: большая п-образная деревянная лестница в стиле фьюжн с деревянными ступенями и металлическими перилами
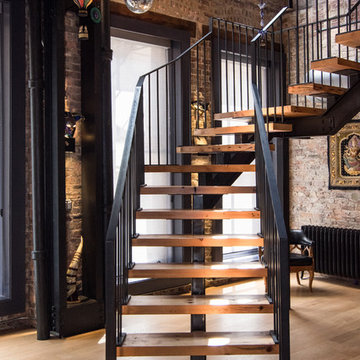
The unique feature with this stairs is that the treads are reclaimed joist that were removed from the second floor framing when the opening for the stairs was created. The joist were removed from the existing brick wall in the back of the photo to the beam that is in the upper foreground of the photo. they were taken offsite to be planed and made level, since many of the joist had twisted over time. The stringer is a single W shaped steel stringer located at the center of the treads supported by one post and a connection at the top and bottom of the stairs.
Лестница в стиле фьюжн с металлическими перилами – фото дизайна интерьера
2