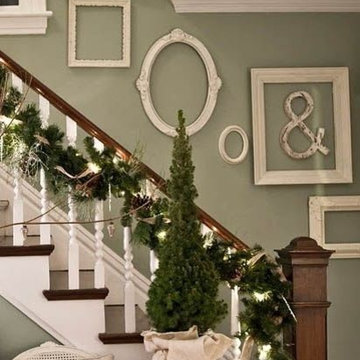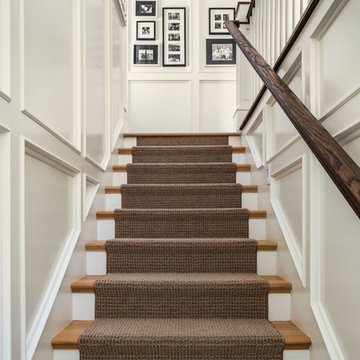Лестница в классическом стиле – фото дизайна интерьера
Сортировать:
Бюджет
Сортировать:Популярное за сегодня
61 - 80 из 82 179 фото
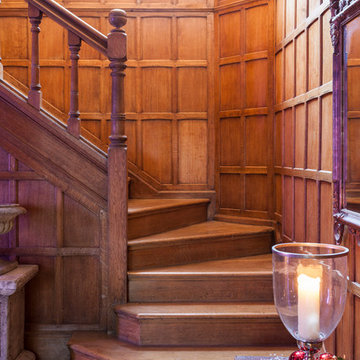
Photo: Chris Snook © 2014 Houzz
Свежая идея для дизайна: лестница в классическом стиле - отличное фото интерьера
Свежая идея для дизайна: лестница в классическом стиле - отличное фото интерьера
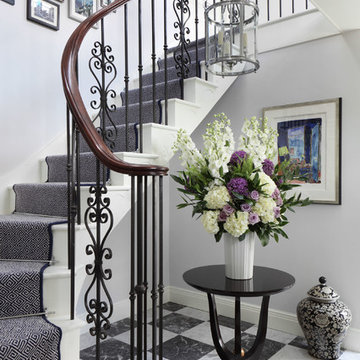
Around a cascade of contemporary lanterns, a bespoke staircase, fashioned from a single piece of wood, sits at the centre of the house leading onto the two floors above.
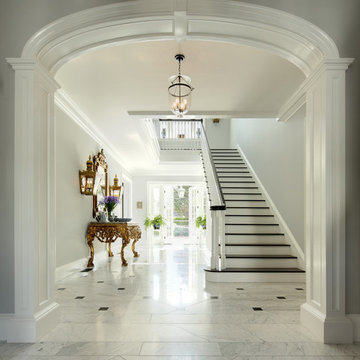
Erhard Pfeiffer
Свежая идея для дизайна: большая прямая лестница в классическом стиле с деревянными ступенями и крашенными деревянными подступенками - отличное фото интерьера
Свежая идея для дизайна: большая прямая лестница в классическом стиле с деревянными ступенями и крашенными деревянными подступенками - отличное фото интерьера
Find the right local pro for your project
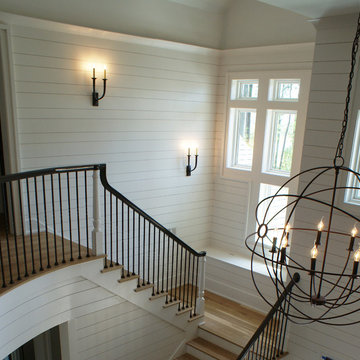
Пример оригинального дизайна: изогнутая деревянная лестница в классическом стиле с деревянными ступенями
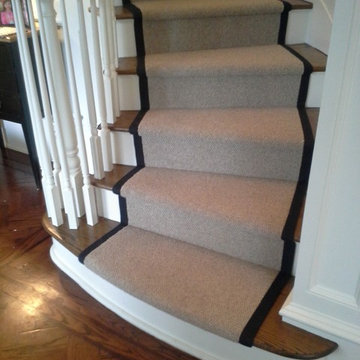
Wool Sisal Runner with wide binding edge finish on curved staircase. Bottom riser not covered for free flow of molding work.
На фото: изогнутая лестница в классическом стиле с ступенями с ковровым покрытием и ковровыми подступенками с
На фото: изогнутая лестница в классическом стиле с ступенями с ковровым покрытием и ковровыми подступенками с
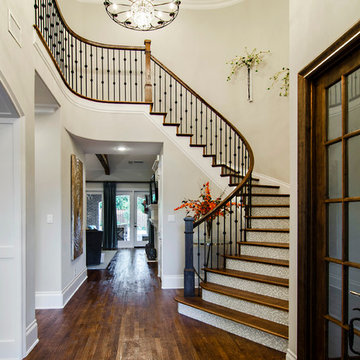
Источник вдохновения для домашнего уюта: изогнутая лестница в классическом стиле с деревянными ступенями и подступенками из плитки
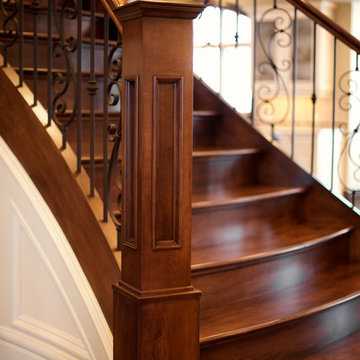
This custom stair is classic and elegant in every way. The centerpiece of the home, its grand flare and dual access landing are impressive and inviting to all who enter.
The convex (curved front) treads of this stair offer a soft flowing feel. Stairs from both sides of the landing allow access to either side of the home. Beautiful and practical.
Ryan Patrick Kelly Photographs
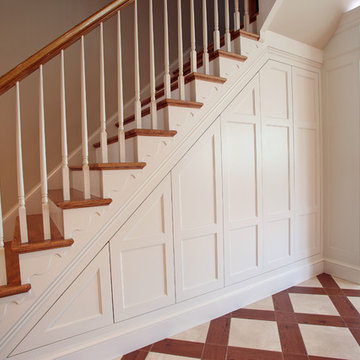
Need more places to put things? We can create custom-built storage out of otherwise wasted space, hidden underneath your staircase.
На фото: лестница в классическом стиле с кладовкой или шкафом под ней с
На фото: лестница в классическом стиле с кладовкой или шкафом под ней с
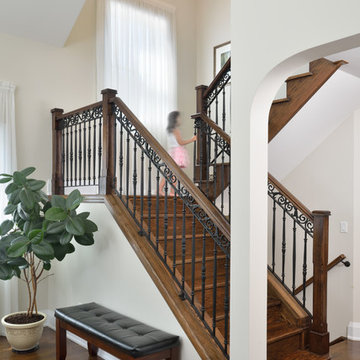
Upside Development completed this Mill Pond new construction bungaloft in Richmond Hill. This project was tailored to specific client requirements to build a bungalow-style home. “Living on the main floor” was the design parameters. With a large master and ensuite and 2 additional bedrooms on the ground floor, this home is filled with natual lighting with 18’ open ceilings in the living room. Two additional guest bedrooms, shared bathroom and large den were designed for the 2nd floor 1/2 story.
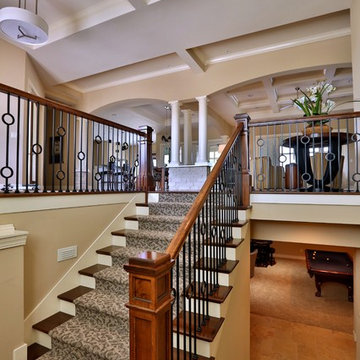
Gina Battaglia, Architect
Myles Beeson, Photographer
Свежая идея для дизайна: п-образная деревянная лестница среднего размера в классическом стиле с ступенями с ковровым покрытием - отличное фото интерьера
Свежая идея для дизайна: п-образная деревянная лестница среднего размера в классическом стиле с ступенями с ковровым покрытием - отличное фото интерьера
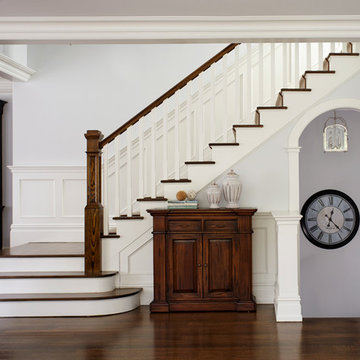
На фото: угловая лестница среднего размера в классическом стиле с крашенными деревянными подступенками и деревянными ступенями с
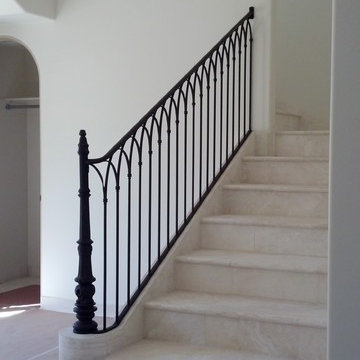
This Railing pattern was originally used in a Monastery in France. The Monastery was converted to a Bed and Breakfast years ago, and still stands, as was original. My Client was passionate about the design, and style of the early French Country. This Railing was created for them using a Reclaimed Antique Cast Iron Newel Post, and Forged Iron, to follow with the original pattern. The use of Travertine throughout the Staircase was a perfect compliment for the use of Stone and Metal.
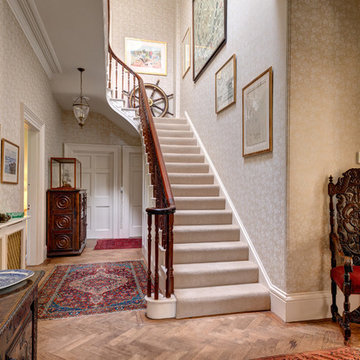
St Anne's - a late Georgian style house in Torquay, hall and turned staircase. Colin Cadle Photography, Photo Styling Jan Cadle. www.colincadle.com
На фото: п-образная лестница в классическом стиле с ступенями с ковровым покрытием и ковровыми подступенками с
На фото: п-образная лестница в классическом стиле с ступенями с ковровым покрытием и ковровыми подступенками с
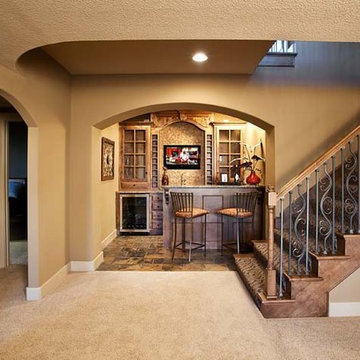
This transitional floor plan is just right for buyers looking to down size. An open floor plan with covered deck, 14' great room ceilings, hardwood floors, full lower level finish with 3 bedrooms, full bar and 2nd lower level great room. It's the perfect size for guests and families visiting for the holidays.
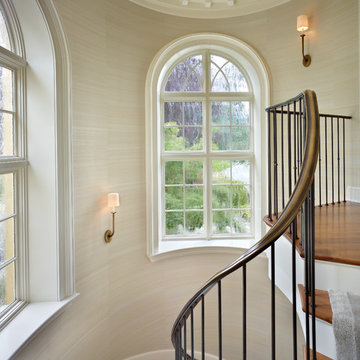
Ben Benschneider
Стильный дизайн: изогнутая лестница в классическом стиле с деревянными ступенями - последний тренд
Стильный дизайн: изогнутая лестница в классическом стиле с деревянными ступенями - последний тренд
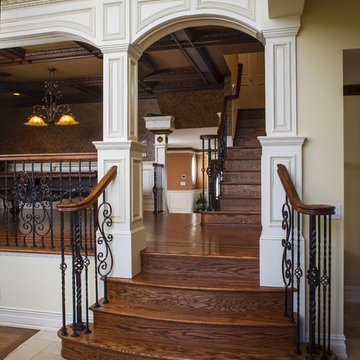
Стильный дизайн: большая прямая деревянная лестница в классическом стиле с деревянными ступенями - последний тренд
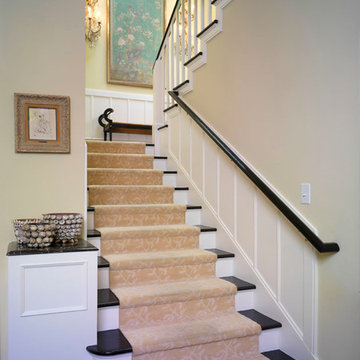
Стильный дизайн: п-образная лестница среднего размера в классическом стиле с деревянными ступенями и крашенными деревянными подступенками - последний тренд
Лестница в классическом стиле – фото дизайна интерьера
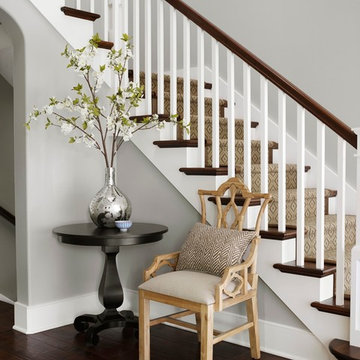
The classic proportions of this traditional Foyer are accented with a custom wool stair carpet bound in leather, hand scraped walnut floors and a multi tiered iron chandelier.
4
