Лестница с ступенями с ковровым покрытием – фото дизайна интерьера
Сортировать:
Бюджет
Сортировать:Популярное за сегодня
101 - 120 из 12 400 фото
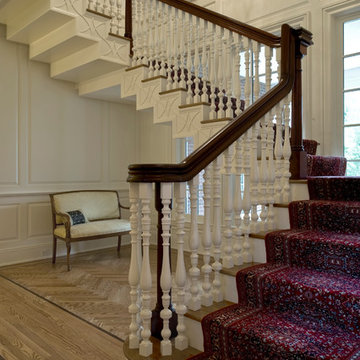
Пример оригинального дизайна: большая изогнутая лестница в классическом стиле с ступенями с ковровым покрытием и ковровыми подступенками
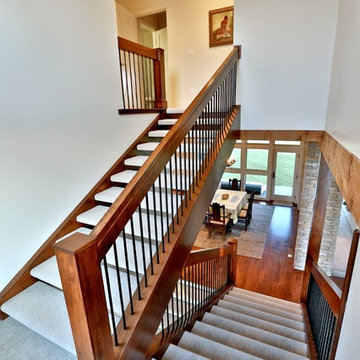
Gina Battaglia, Architect
Myles Beeson, Photographer
Стильный дизайн: п-образная лестница среднего размера в стиле ретро с ступенями с ковровым покрытием без подступенок - последний тренд
Стильный дизайн: п-образная лестница среднего размера в стиле ретро с ступенями с ковровым покрытием без подступенок - последний тренд
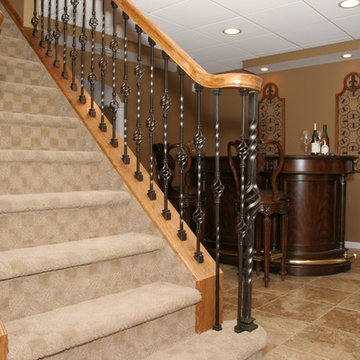
Стильный дизайн: прямая лестница среднего размера в классическом стиле с ступенями с ковровым покрытием и ковровыми подступенками - последний тренд
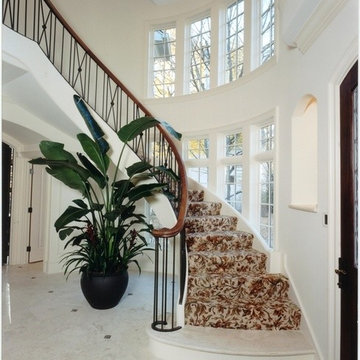
http://www.pickellbuilders.com. Photography by Linda Oyama Bryan. Floating Curved Staircase with walnut railing and iron balusters. Limestone tile floor with glass inserts and limestone swell step. Imported English carpet stair runner. Art niche.
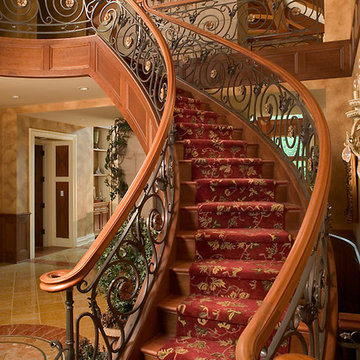
Torrey Pines is a stately European-style home. Patterned brick, arched picture windows, and a three-story turret accentuate the exterior. Upon entering the foyer, guests are welcomed by the sight of a sweeping circular stair leading to an overhead balcony.
Filigreed brackets, arched ceiling beams, tiles and bead board adorn the high, vaulted ceilings of the home. The kitchen is spacious, with a center island and elegant dining area bordered by tall windows. On either side of the kitchen are living spaces and a three-season room, all with fireplaces.
The library is a two-story room at the front of the house, providing an office area and study. A main-floor master suite includes dual walk-in closets, a large bathroom, and access to the lower level via a small spiraling staircase. Also en suite is a hot tub room in the octagonal space of the home’s turret, offering expansive views of the surrounding landscape.
The upper level includes a guest suite, two additional bedrooms, a studio and a playroom. The lower level offers billiards, a circle bar and dining area, more living space, a cedar closet, wine cellar, exercise facility and golf practice room.
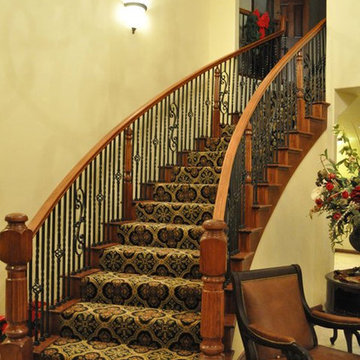
Parts supplied by A.R.T.T. Wood Mfg.
Пример оригинального дизайна: большая изогнутая лестница в классическом стиле с ступенями с ковровым покрытием и ковровыми подступенками
Пример оригинального дизайна: большая изогнутая лестница в классическом стиле с ступенями с ковровым покрытием и ковровыми подступенками
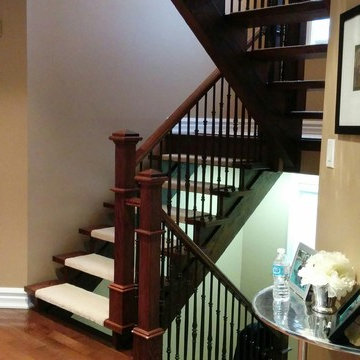
Floorians
Идея дизайна: большая лестница на больцах в викторианском стиле с деревянными перилами и ступенями с ковровым покрытием без подступенок
Идея дизайна: большая лестница на больцах в викторианском стиле с деревянными перилами и ступенями с ковровым покрытием без подступенок
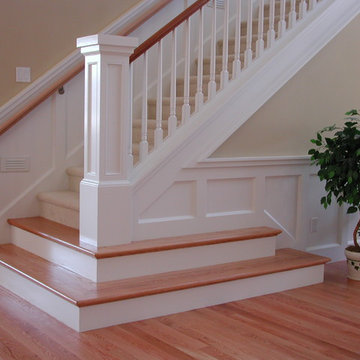
Стильный дизайн: большая прямая лестница в классическом стиле с ступенями с ковровым покрытием, ковровыми подступенками и деревянными перилами - последний тренд
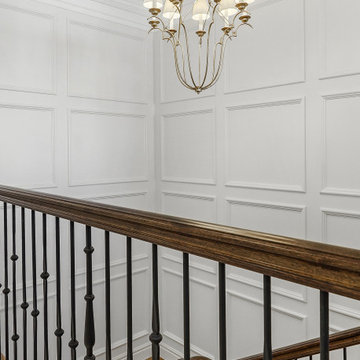
На фото: большая п-образная деревянная лестница с ступенями с ковровым покрытием, перилами из смешанных материалов и панелями на части стены с
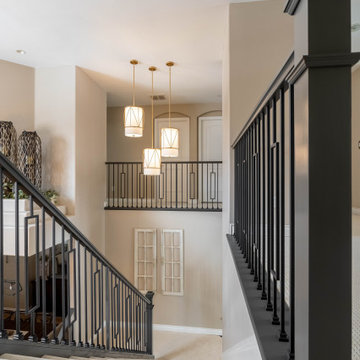
Arise replaced the Banister, balusters, and stairs carpet.
На фото: прямая лестница среднего размера в стиле модернизм с ступенями с ковровым покрытием, ковровыми подступенками и деревянными перилами
На фото: прямая лестница среднего размера в стиле модернизм с ступенями с ковровым покрытием, ковровыми подступенками и деревянными перилами
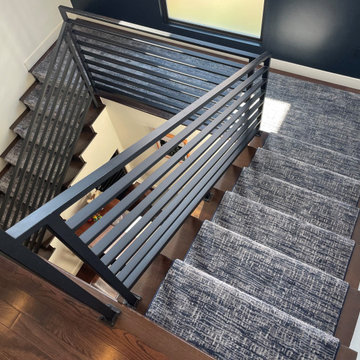
Practical and rich looking stair runner that compliments stair railing, wall and transitional design. Simple machine binding to let the carpet be the star! Made of polypropylene, these stairs will be easy to clean and give the homeowner many years of enjoyment.
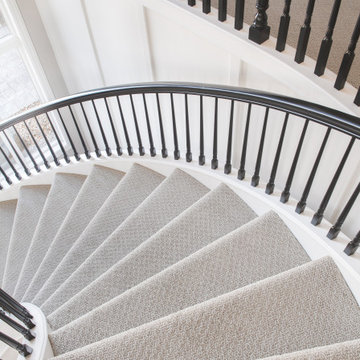
Свежая идея для дизайна: изогнутая лестница в стиле неоклассика (современная классика) с ступенями с ковровым покрытием и деревянными перилами - отличное фото интерьера
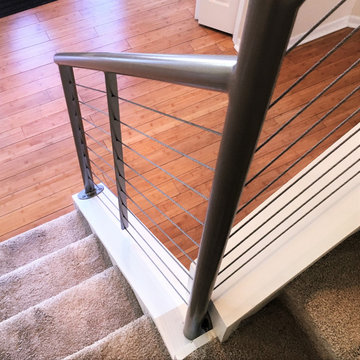
Стильный дизайн: угловая лестница среднего размера в современном стиле с ступенями с ковровым покрытием, ковровыми подступенками и перилами из тросов - последний тренд
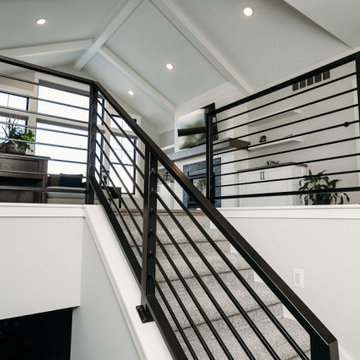
Стильный дизайн: п-образная лестница среднего размера в стиле неоклассика (современная классика) с ступенями с ковровым покрытием, ковровыми подступенками и металлическими перилами - последний тренд
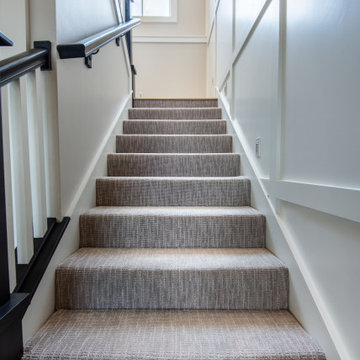
Royaltron is resistant to signs of wear due to the long lasting fibers. Inherently hydrophobic fibers do not absorb moisture making spills and stains easy to remove. Additional properties include anti-microbial and anti-static
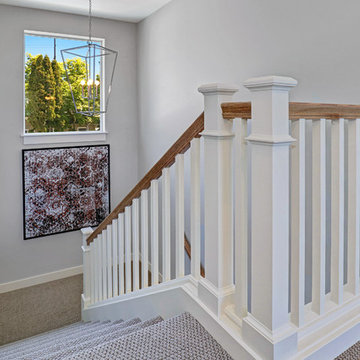
Свежая идея для дизайна: п-образная лестница в классическом стиле с ступенями с ковровым покрытием, ковровыми подступенками и деревянными перилами - отличное фото интерьера
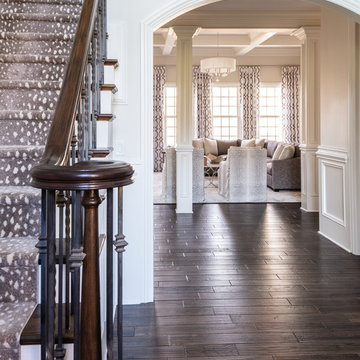
Пример оригинального дизайна: прямая лестница в стиле неоклассика (современная классика) с ступенями с ковровым покрытием, крашенными деревянными подступенками и перилами из смешанных материалов
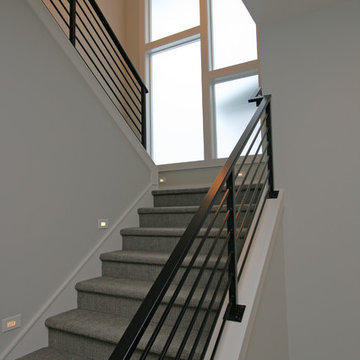
Источник вдохновения для домашнего уюта: п-образная лестница среднего размера в современном стиле с ступенями с ковровым покрытием, ковровыми подступенками и металлическими перилами
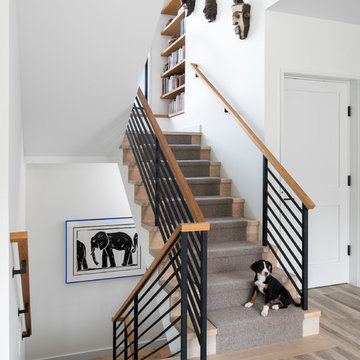
This central staircase offers access to all three levels of the home. Along side the staircase is a elevator that also accesses all 3 levels of living space.
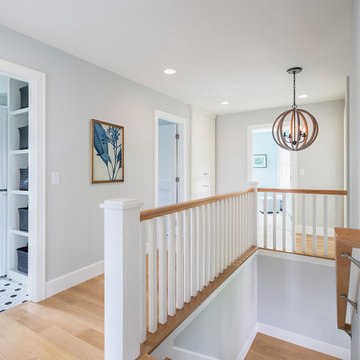
This home is a modern farmhouse on the outside with an open-concept floor plan and nautical/midcentury influence on the inside! From top to bottom, this home was completely customized for the family of four with five bedrooms and 3-1/2 bathrooms spread over three levels of 3,998 sq. ft. This home is functional and utilizes the space wisely without feeling cramped. Some of the details that should be highlighted in this home include the 5” quartersawn oak floors, detailed millwork including ceiling beams, abundant natural lighting, and a cohesive color palate.
Space Plans, Building Design, Interior & Exterior Finishes by Anchor Builders
Andrea Rugg Photography
Лестница с ступенями с ковровым покрытием – фото дизайна интерьера
6