Лестница с ступенями с ковровым покрытием – фото дизайна интерьера
Сортировать:
Бюджет
Сортировать:Популярное за сегодня
61 - 80 из 12 407 фото
1 из 2
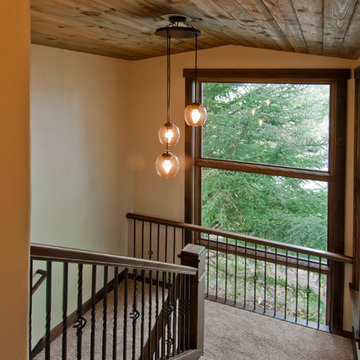
John Robledo Photo
Пример оригинального дизайна: угловая лестница среднего размера в классическом стиле с ковровыми подступенками, перилами из смешанных материалов и ступенями с ковровым покрытием
Пример оригинального дизайна: угловая лестница среднего размера в классическом стиле с ковровыми подступенками, перилами из смешанных материалов и ступенями с ковровым покрытием
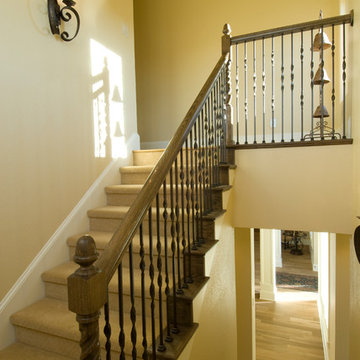
Стильный дизайн: п-образная лестница в средиземноморском стиле с ступенями с ковровым покрытием и ковровыми подступенками - последний тренд
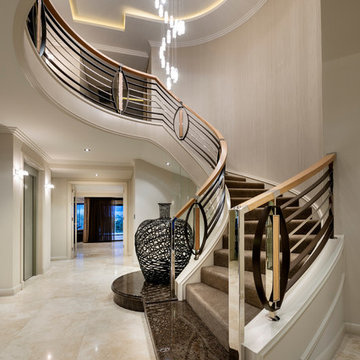
На фото: большая изогнутая лестница в современном стиле с ступенями с ковровым покрытием и ковровыми подступенками с
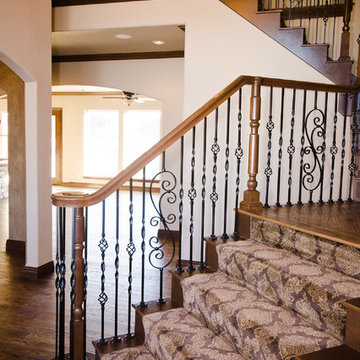
A two-story entry awaits visitors just inside the double front doors.
Идея дизайна: большая изогнутая лестница в стиле неоклассика (современная классика) с ступенями с ковровым покрытием, ковровыми подступенками и металлическими перилами
Идея дизайна: большая изогнутая лестница в стиле неоклассика (современная классика) с ступенями с ковровым покрытием, ковровыми подступенками и металлическими перилами
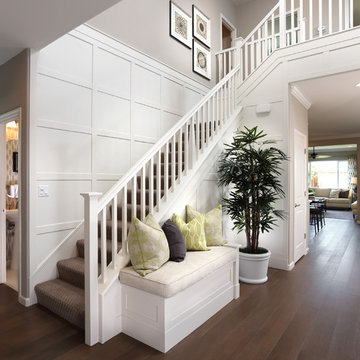
Douglas Johnson Photography
Свежая идея для дизайна: угловая лестница в викторианском стиле с ступенями с ковровым покрытием и ковровыми подступенками - отличное фото интерьера
Свежая идея для дизайна: угловая лестница в викторианском стиле с ступенями с ковровым покрытием и ковровыми подступенками - отличное фото интерьера
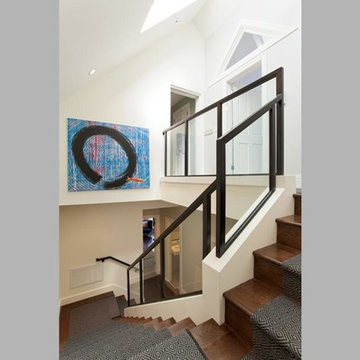
Источник вдохновения для домашнего уюта: п-образная лестница среднего размера в стиле модернизм с ступенями с ковровым покрытием и ковровыми подступенками
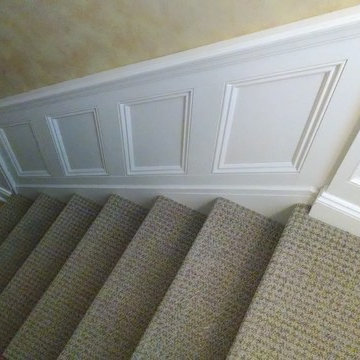
The stairway to the attic received all the 1st floor attention in this house. The trim just keeps on going and added such a nice feature.
Photo Credit: N. Leonard
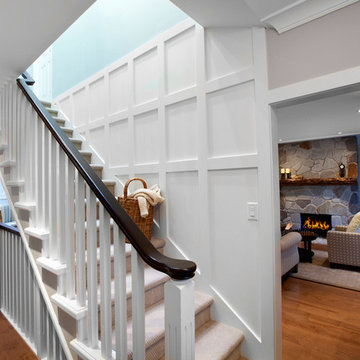
Photographer: Ema Peters Photography
Стильный дизайн: прямая лестница среднего размера в стиле неоклассика (современная классика) с ступенями с ковровым покрытием и ковровыми подступенками - последний тренд
Стильный дизайн: прямая лестница среднего размера в стиле неоклассика (современная классика) с ступенями с ковровым покрытием и ковровыми подступенками - последний тренд
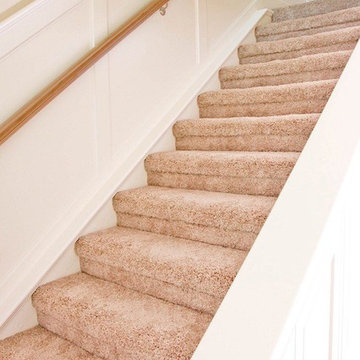
Casey - Contemporary
Идея дизайна: прямая лестница среднего размера с ступенями с ковровым покрытием и ковровыми подступенками
Идея дизайна: прямая лестница среднего размера с ступенями с ковровым покрытием и ковровыми подступенками

Packed with cottage attributes, Sunset View features an open floor plan without sacrificing intimate spaces. Detailed design elements and updated amenities add both warmth and character to this multi-seasonal, multi-level Shingle-style-inspired home.
Columns, beams, half-walls and built-ins throughout add a sense of Old World craftsmanship. Opening to the kitchen and a double-sided fireplace, the dining room features a lounge area and a curved booth that seats up to eight at a time. When space is needed for a larger crowd, furniture in the sitting area can be traded for an expanded table and more chairs. On the other side of the fireplace, expansive lake views are the highlight of the hearth room, which features drop down steps for even more beautiful vistas.
An unusual stair tower connects the home’s five levels. While spacious, each room was designed for maximum living in minimum space. In the lower level, a guest suite adds additional accommodations for friends or family. On the first level, a home office/study near the main living areas keeps family members close but also allows for privacy.
The second floor features a spacious master suite, a children’s suite and a whimsical playroom area. Two bedrooms open to a shared bath. Vanities on either side can be closed off by a pocket door, which allows for privacy as the child grows. A third bedroom includes a built-in bed and walk-in closet. A second-floor den can be used as a master suite retreat or an upstairs family room.
The rear entrance features abundant closets, a laundry room, home management area, lockers and a full bath. The easily accessible entrance allows people to come in from the lake without making a mess in the rest of the home. Because this three-garage lakefront home has no basement, a recreation room has been added into the attic level, which could also function as an additional guest room.
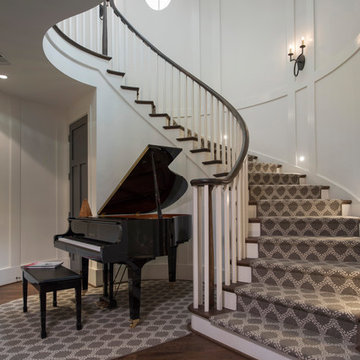
photo: Woodie Williams
Источник вдохновения для домашнего уюта: огромная изогнутая лестница в стиле неоклассика (современная классика) с ступенями с ковровым покрытием, ковровыми подступенками и деревянными перилами
Источник вдохновения для домашнего уюта: огромная изогнутая лестница в стиле неоклассика (современная классика) с ступенями с ковровым покрытием, ковровыми подступенками и деревянными перилами
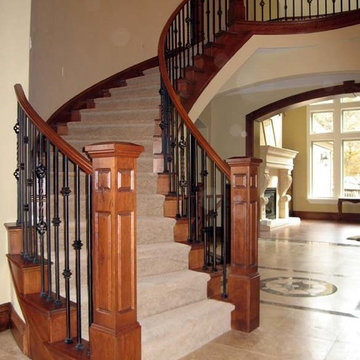
Titan Architectural Products, LLC dba Titan Stairs of Utah
Пример оригинального дизайна: большая изогнутая лестница в классическом стиле с ступенями с ковровым покрытием и ковровыми подступенками
Пример оригинального дизайна: большая изогнутая лестница в классическом стиле с ступенями с ковровым покрытием и ковровыми подступенками
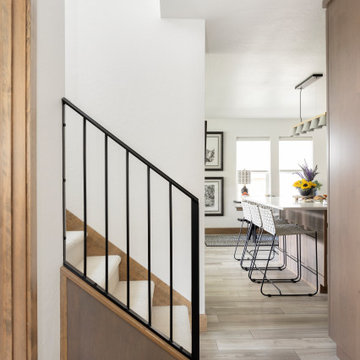
Metal Railing, Stools
Стильный дизайн: угловая лестница среднего размера в скандинавском стиле с ступенями с ковровым покрытием, ковровыми подступенками и металлическими перилами - последний тренд
Стильный дизайн: угловая лестница среднего размера в скандинавском стиле с ступенями с ковровым покрытием, ковровыми подступенками и металлическими перилами - последний тренд

Shadow newel cap in White Oak with metal balusters.
Пример оригинального дизайна: прямая лестница среднего размера в стиле модернизм с ступенями с ковровым покрытием, ковровыми подступенками и перилами из смешанных материалов
Пример оригинального дизайна: прямая лестница среднего размера в стиле модернизм с ступенями с ковровым покрытием, ковровыми подступенками и перилами из смешанных материалов

Updated staircase with white balusters and white oak handrails, herringbone-patterned stair runner in taupe and cream, and ornate but airy moulding details. This entryway has white oak hardwood flooring, white walls with beautiful millwork and moulding details.
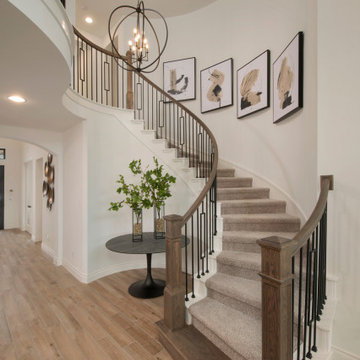
Front entrance with curved staircase
Свежая идея для дизайна: изогнутая лестница с ступенями с ковровым покрытием и перилами из смешанных материалов - отличное фото интерьера
Свежая идея для дизайна: изогнутая лестница с ступенями с ковровым покрытием и перилами из смешанных материалов - отличное фото интерьера
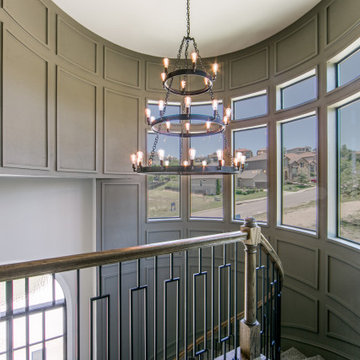
Идея дизайна: большая изогнутая лестница в стиле неоклассика (современная классика) с ступенями с ковровым покрытием, ковровыми подступенками, перилами из смешанных материалов и панелями на части стены
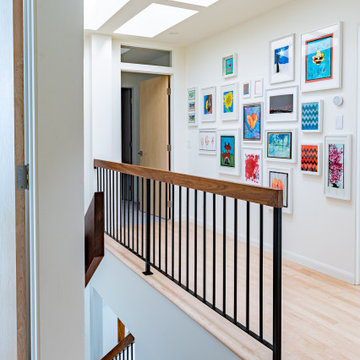
Walnut staircase with black spindles add a beautiful contrast to the space! Pop of colour in the picture wall adds so much life to the hallway. Sky lights pour direct sunlight giving all colours an extra pop.
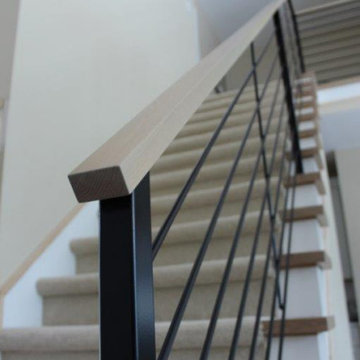
A simple modern metal horizontal rail with a wood topper accents a contemporary living room.
Request a quote for this at www.glmetalfab.com and select Add to Quote, or save on Pinterest.
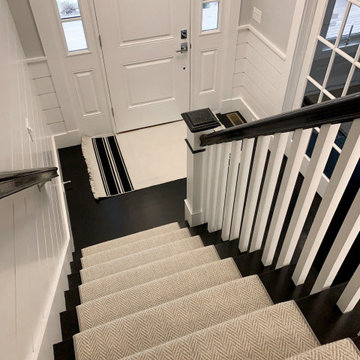
A herringbone carpet that everyone loves. This is Momeni, Heatherly, in the color Cashmere. This is a flat weave wool that is durable while being stylish! The homeowner worked with Interior Designer, Jessica Klein of @ohidesignblog to make this stair and hallway runner come to life! DM us for more information on how to get this carpet into your home!
Лестница с ступенями с ковровым покрытием – фото дизайна интерьера
4