Лестница с ступенями из травертина – фото дизайна интерьера
Сортировать:
Бюджет
Сортировать:Популярное за сегодня
61 - 80 из 210 фото
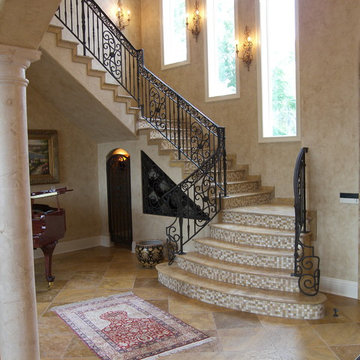
Exquisite Traditional Travertine Staircase
Источник вдохновения для домашнего уюта: огромная изогнутая лестница в классическом стиле с ступенями из травертина, подступенками из плитки и металлическими перилами
Источник вдохновения для домашнего уюта: огромная изогнутая лестница в классическом стиле с ступенями из травертина, подступенками из плитки и металлическими перилами
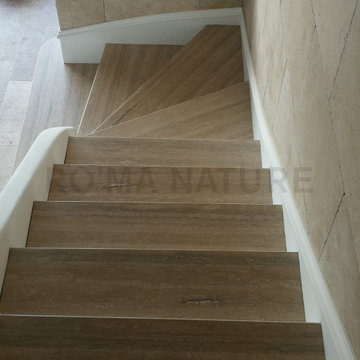
Réalisation d'un escalier sur-mesure en Travertin.
RO'MA Nature a fourni : les dessus de marche sur-mesure, le dallage du sol en Travertin, le plaquage du mur en Travertin.
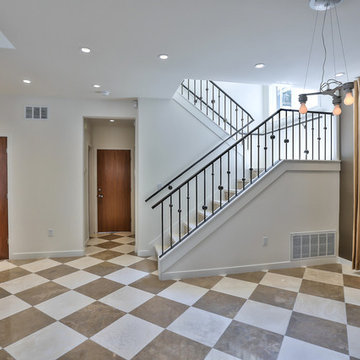
This 1,500 sq. ft. rambler in Palo Alto needed some modern functional updates to accommodate the family’s changing needs. A smart homework station was added to one corner of the kitchen, which included built-in shelves, plugs-a-plenty, a desk area with ample workspace and new windows to let in much needed natural light. The same color and style of cabinetry were used to ensure a seamless flow from the kitchen to the study station.
A bedroom was added using gorgeous floor to ceiling built-ins for clothes, linens and other personal items. Standout features in this home include a stunning 18 x 18 Travertine and Marble tile floor laid out in a checkerboard pattern and a beautiful metal rod and ball stair case finished in a dark antique color.
To accommodate space for the homeowners’ piano, we took advantage of a 20’ foot ceiling in the entryway. We built a new second floor platform that created additional square footage within the existing footprint and carved out a special niche for the family’s prized musical instrument. This properly designed space was given the right setting to sound and appear sensational—the melodies heard throughout the home.
By modifying the footprint on the second floor, we were suddenly faced with the challenge of how to repurpose the existing rod and ball stair railing. To accommodate the additional square footage, we needed more railing than was there; and the material was no longer available to order. As a creative solution, we designed a railing system that reused all but twelve inches of the old railing and installed wide posts to make up for the shortfall in railing materials. The result was spectacular!
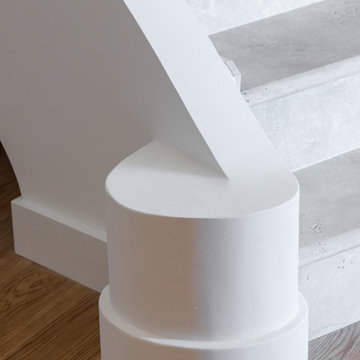
Finitions de l'escalier.
Идея дизайна: изогнутая лестница в современном стиле с ступенями из травертина, подступенками из травертина и перилами из смешанных материалов
Идея дизайна: изогнутая лестница в современном стиле с ступенями из травертина, подступенками из травертина и перилами из смешанных материалов
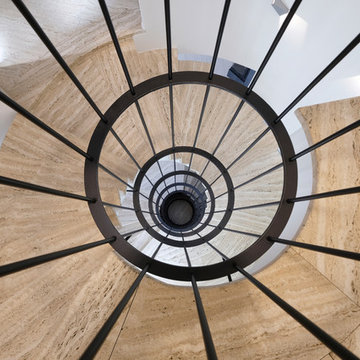
Christian Lünig- Die Arbeitsblende
Свежая идея для дизайна: изогнутая бетонная лестница в современном стиле с ступенями из травертина и металлическими перилами - отличное фото интерьера
Свежая идея для дизайна: изогнутая бетонная лестница в современном стиле с ступенями из травертина и металлическими перилами - отличное фото интерьера
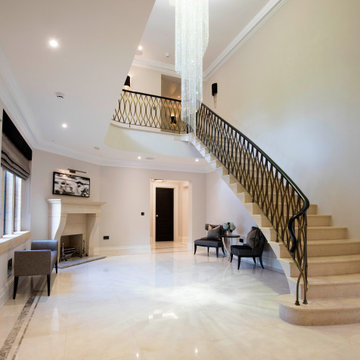
An entrance with a ow factor. Bespoke stone staircase with unique designed brass hand rail. Swarovski drop ceiling chandelier.
Стильный дизайн: большая изогнутая лестница в стиле модернизм с ступенями из травертина, подступенками из травертина и металлическими перилами - последний тренд
Стильный дизайн: большая изогнутая лестница в стиле модернизм с ступенями из травертина, подступенками из травертина и металлическими перилами - последний тренд
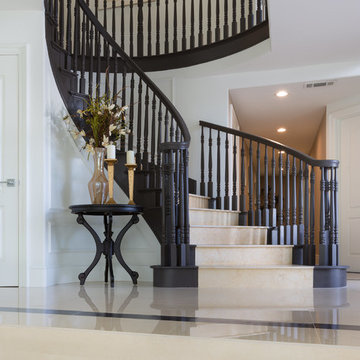
©Teague Hunziker
Свежая идея для дизайна: большая изогнутая лестница в классическом стиле с ступенями из травертина, подступенками из травертина и деревянными перилами - отличное фото интерьера
Свежая идея для дизайна: большая изогнутая лестница в классическом стиле с ступенями из травертина, подступенками из травертина и деревянными перилами - отличное фото интерьера
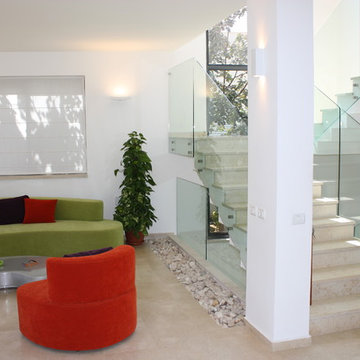
Стильный дизайн: п-образная лестница в стиле модернизм с ступенями из травертина, подступенками из травертина и стеклянными перилами - последний тренд
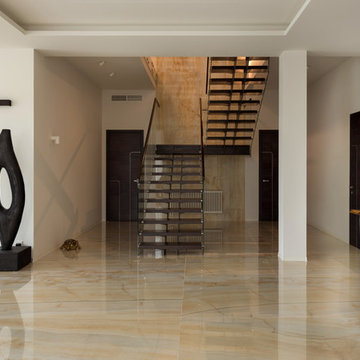
Архитекторы: Дмитрий Глушков, Фёдор Селенин; Фото: Антон Лихтарович
Источник вдохновения для домашнего уюта: большая п-образная лестница в скандинавском стиле с ступенями из травертина, подступенками из травертина, деревянными перилами и обоями на стенах
Источник вдохновения для домашнего уюта: большая п-образная лестница в скандинавском стиле с ступенями из травертина, подступенками из травертина, деревянными перилами и обоями на стенах
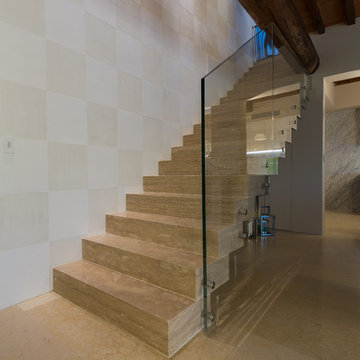
Идея дизайна: лестница на больцах, среднего размера в стиле кантри с ступенями из травертина, подступенками из травертина и стеклянными перилами
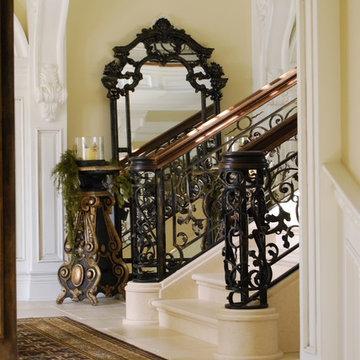
Стильный дизайн: большая лестница в средиземноморском стиле с ступенями из травертина, подступенками из травертина и металлическими перилами - последний тренд
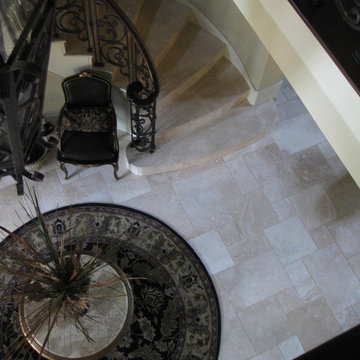
Custom cut curved stairs and Denizli Beige Antique Pattern on the entry.
На фото: изогнутая лестница среднего размера с ступенями из травертина и подступенками из травертина с
На фото: изогнутая лестница среднего размера с ступенями из травертина и подступенками из травертина с
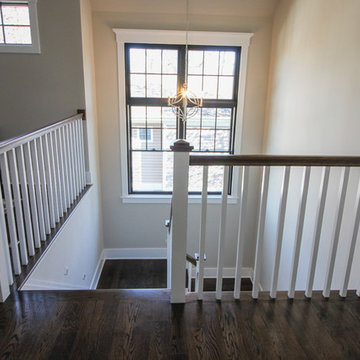
In this smart home, the space under the basement stairs was brilliantly transformed into a cozy and safe space, where dreaming, reading and relaxing are allowed. Once you leave this magical place and go to the main level, you find a minimalist and elegant staircase system made with red oak handrails and treads and white-painted square balusters. CSC 1976-2020 © Century Stair Company. ® All Rights Reserved.
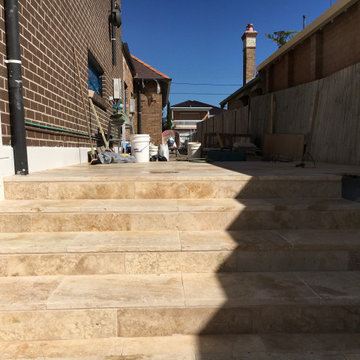
Travertine Stairs
Свежая идея для дизайна: маленькая прямая лестница в стиле модернизм с ступенями из травертина и подступенками из травертина для на участке и в саду - отличное фото интерьера
Свежая идея для дизайна: маленькая прямая лестница в стиле модернизм с ступенями из травертина и подступенками из травертина для на участке и в саду - отличное фото интерьера
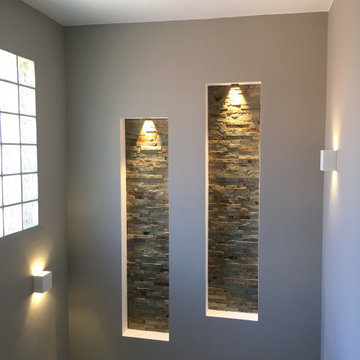
En el frontal de la escalera teníamos una repisa con la misma madera que el parquet anterior, que no decía nada. Necesitábamos hacer algún cambio para llenar esa pared tan grande y darle la personalidad que los clientes buscában sin hacer grandes cambios. Optamos por adelantar la parte superior de la pared con pladur, dejando unos nichos de la profundidad que había y forrarlos con piedra natural e incorporarles unos focos que iluminan la piedra y enfatizan su textura. Para los apliques de la escalera, optamos por una opción discreta y muy arquitectónica para no quitar protagonismo a los nichos.
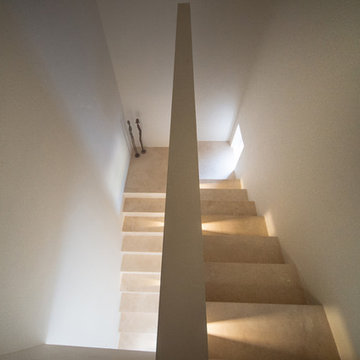
Crediti:
progetto architettonico: Fabricamus
interior design: studio LC
Ditta esecutrice di malte, tinteggiature, finiture: Natalini Gabriele (Foligno, PG)
Fotografie: Alessio Vissani
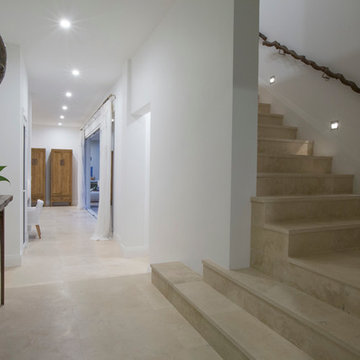
Идея дизайна: угловая лестница среднего размера в морском стиле с ступенями из травертина и подступенками из травертина
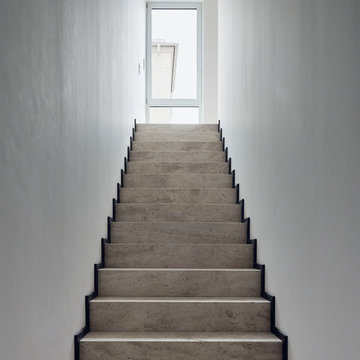
Natursteintreppe aus Travertin --- Michael Moser
На фото: огромная прямая лестница в стиле модернизм с ступенями из травертина и подступенками из травертина
На фото: огромная прямая лестница в стиле модернизм с ступенями из травертина и подступенками из травертина
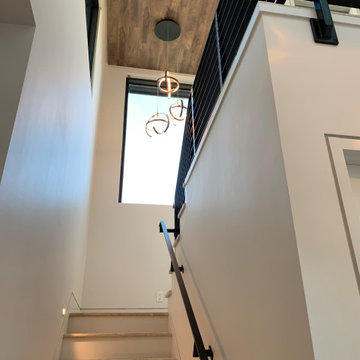
Источник вдохновения для домашнего уюта: п-образная деревянная лестница в стиле ретро с ступенями из травертина и металлическими перилами
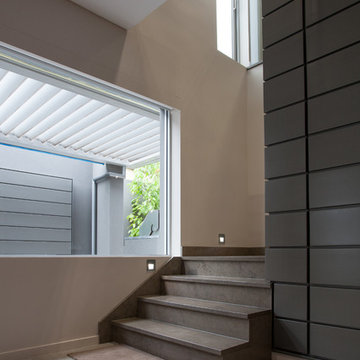
Источник вдохновения для домашнего уюта: большая угловая лестница в стиле модернизм с ступенями из травертина и подступенками из травертина
Лестница с ступенями из травертина – фото дизайна интерьера
4