Лестница с ступенями из известняка – фото дизайна интерьера
Сортировать:
Бюджет
Сортировать:Популярное за сегодня
41 - 60 из 527 фото
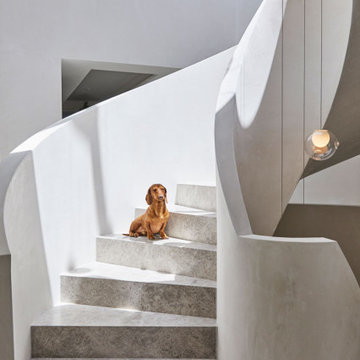
Идея дизайна: огромная винтовая лестница в стиле модернизм с ступенями из известняка и подступенками из известняка
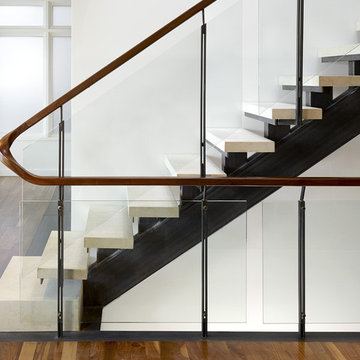
Пример оригинального дизайна: прямая лестница в стиле лофт с стеклянными перилами и ступенями из известняка без подступенок
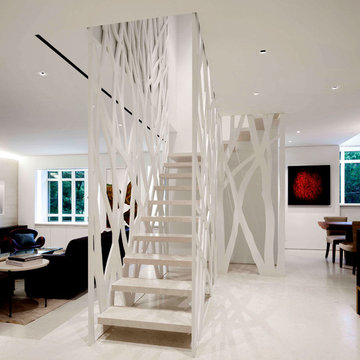
Photography by Paul Warchol.
На фото: угловая лестница среднего размера в стиле модернизм с ступенями из известняка без подступенок
На фото: угловая лестница среднего размера в стиле модернизм с ступенями из известняка без подступенок
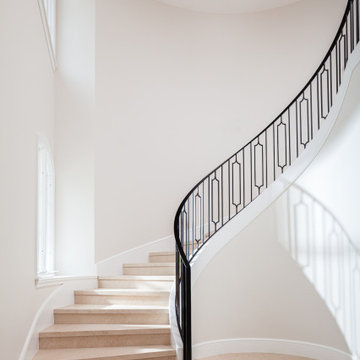
The existing footprint of the curved stairs was updated with limestone slab risers and treads. The ornate iron railing was replaced with a simpler design - elegantly marrying the existing traditional details in the house to the new transitional sensibility.
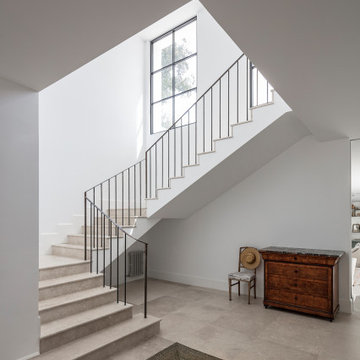
fotografía © Montse Zamorano
Идея дизайна: п-образная лестница среднего размера с ступенями из известняка, подступенками из известняка и металлическими перилами
Идея дизайна: п-образная лестница среднего размера с ступенями из известняка, подступенками из известняка и металлическими перилами
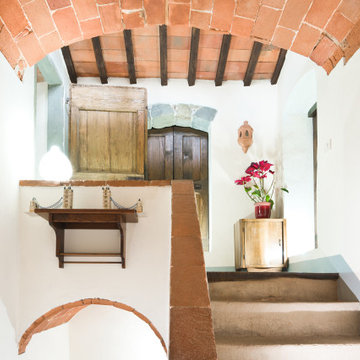
Committente: Arch. Alfredo Merolli RE/MAX Professional Firenze. Ripresa fotografica: impiego obiettivo 24mm su pieno formato; macchina su treppiedi con allineamento ortogonale dell'inquadratura; impiego luce naturale esistente con l'ausilio di luci flash e luci continue 5500°K. Post-produzione: aggiustamenti base immagine; fusione manuale di livelli con differente esposizione per produrre un'immagine ad alto intervallo dinamico ma realistica; rimozione elementi di disturbo. Obiettivo commerciale: realizzazione fotografie di complemento ad annunci su siti web agenzia immobiliare; pubblicità su social network; pubblicità a stampa (principalmente volantini e pieghevoli).
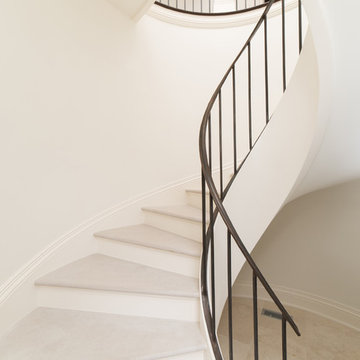
Custom double helix curved stairway with limestone treads, freestanding inside radius, and wrought iron balustrade.
Свежая идея для дизайна: большая изогнутая деревянная лестница в средиземноморском стиле с ступенями из известняка - отличное фото интерьера
Свежая идея для дизайна: большая изогнутая деревянная лестница в средиземноморском стиле с ступенями из известняка - отличное фото интерьера
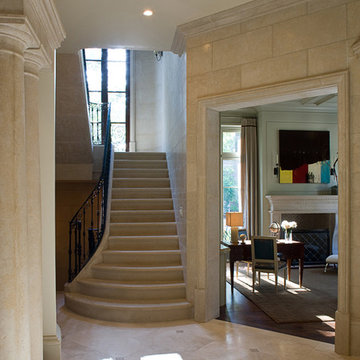
James Lockhart photo
На фото: маленькая п-образная лестница в классическом стиле с ступенями из известняка и подступенками из известняка для на участке и в саду с
На фото: маленькая п-образная лестница в классическом стиле с ступенями из известняка и подступенками из известняка для на участке и в саду с
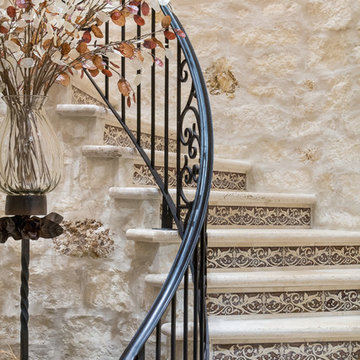
Staircase Waterfront Texas Tuscan Villa by Zbranek and Holt Custom Homes, Austin and Horseshoe Bay Custom Home Builders
Пример оригинального дизайна: большая изогнутая лестница в средиземноморском стиле с ступенями из известняка, подступенками из плитки и металлическими перилами
Пример оригинального дизайна: большая изогнутая лестница в средиземноморском стиле с ступенями из известняка, подступенками из плитки и металлическими перилами
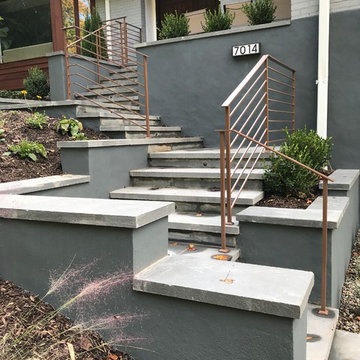
New entry created with bluestone steps, and landings, elevated sitting stoop, and address wall, expand the footprint of home into the landscape. Brick and concrete parged walls painted two tone grey to give modern look to home.
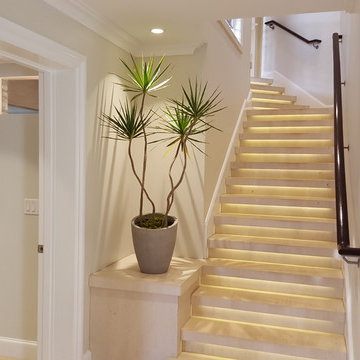
Built in 1998, the 2,800 sq ft house was lacking the charm and amenities that the location justified. The idea was to give it a "Hawaiiana" plantation feel.
Exterior renovations include staining the tile roof and exposing the rafters by removing the stucco soffits and adding brackets.
Smooth stucco combined with wood siding, expanded rear Lanais, a sweeping spiral staircase, detailed columns, balustrade, all new doors, windows and shutters help achieve the desired effect.
On the pool level, reclaiming crawl space added 317 sq ft. for an additional bedroom suite, and a new pool bathroom was added.
On the main level vaulted ceilings opened up the great room, kitchen, and master suite. Two small bedrooms were combined into a fourth suite and an office was added. Traditional built-in cabinetry and moldings complete the look.
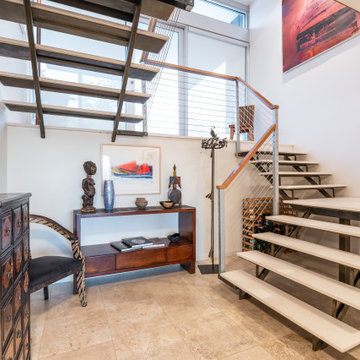
Пример оригинального дизайна: п-образная лестница среднего размера в современном стиле с ступенями из известняка и перилами из тросов без подступенок
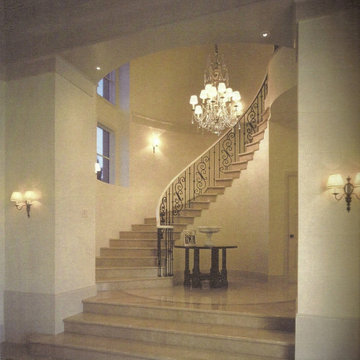
Пример оригинального дизайна: изогнутая лестница в классическом стиле с ступенями из известняка и подступенками из известняка
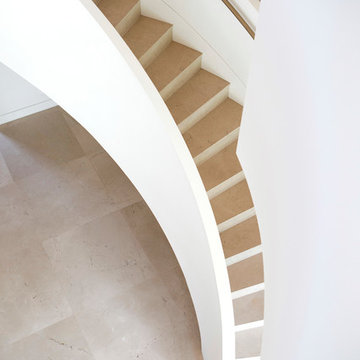
Идея дизайна: большая изогнутая лестница в современном стиле с ступенями из известняка и подступенками из известняка
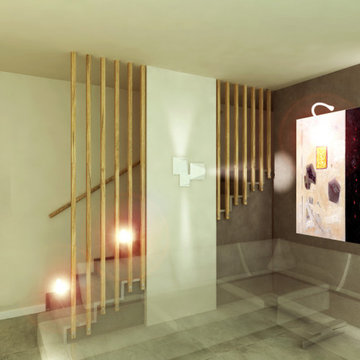
un'alternativa al parapetto in vetro è stata presa in considerazione per la realizzazione di una serie di elementi verticali in legno, posti a protezione e a decoro del manufatto.
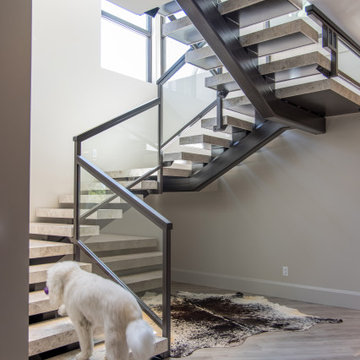
Стильный дизайн: большая винтовая лестница в стиле модернизм с ступенями из известняка и перилами из смешанных материалов без подступенок - последний тренд
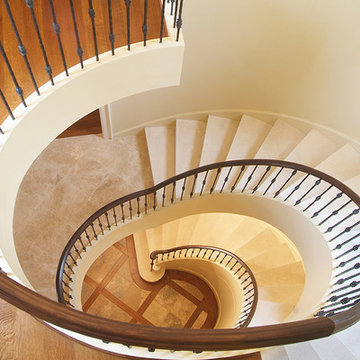
Modern Traditianal closed stringer stair with iron balusters and white oak handrail
Стильный дизайн: винтовая лестница среднего размера в классическом стиле с ступенями из известняка, подступенками из известняка и деревянными перилами - последний тренд
Стильный дизайн: винтовая лестница среднего размера в классическом стиле с ступенями из известняка, подступенками из известняка и деревянными перилами - последний тренд
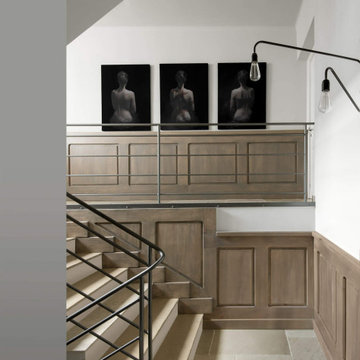
Cage d'escaliers avec son triptyque teinté de noir. Main courante en métal, sous-bassement en bois et carrelage en pierre de Bourgogne.
Стильный дизайн: маленькая п-образная бетонная лестница в средиземноморском стиле с ступенями из известняка и металлическими перилами для на участке и в саду - последний тренд
Стильный дизайн: маленькая п-образная бетонная лестница в средиземноморском стиле с ступенями из известняка и металлическими перилами для на участке и в саду - последний тренд
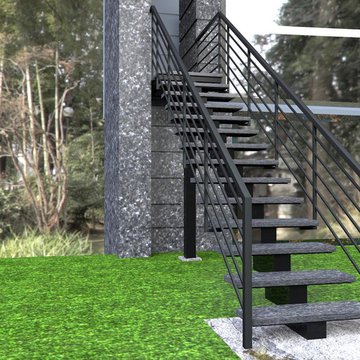
Riverview private house exterior central stringer steel and stone staircase 3D drawing
Design and 3D drawings by Leo Kaz Design Inc.
На фото: маленькая прямая лестница в современном стиле с ступенями из известняка и металлическими перилами без подступенок для на участке и в саду
На фото: маленькая прямая лестница в современном стиле с ступенями из известняка и металлическими перилами без подступенок для на участке и в саду
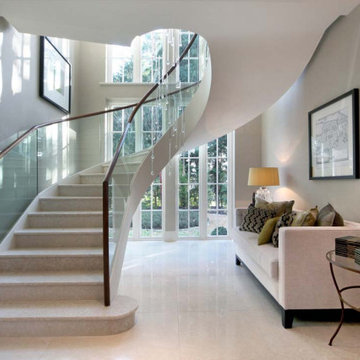
Working with the property developers bespoke build options, we designed this stunning glass spiral staircase. The handrail was stained to match the beautiful panelled grey oak custom interior doors. The design of the space beneath the staircase was a continuation of the entrance hall with soft creams accented with deco inspired cut velvet cushions in citrine and black
Лестница с ступенями из известняка – фото дизайна интерьера
3