Лестница с стенами из вагонки – фото дизайна интерьера
Сортировать:
Бюджет
Сортировать:Популярное за сегодня
21 - 40 из 1 142 фото
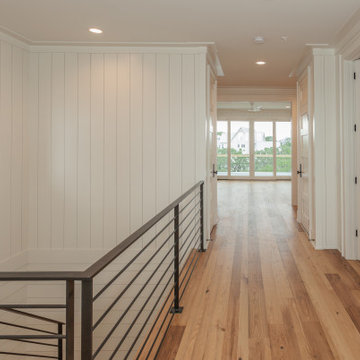
Wormy Chestnut floor through-out. Horizontal & vertical shiplap wall covering. Iron deatils in the custom railing & custom barn doors.
Идея дизайна: большая п-образная лестница в морском стиле с деревянными ступенями, крашенными деревянными подступенками, металлическими перилами и стенами из вагонки
Идея дизайна: большая п-образная лестница в морском стиле с деревянными ступенями, крашенными деревянными подступенками, металлическими перилами и стенами из вагонки
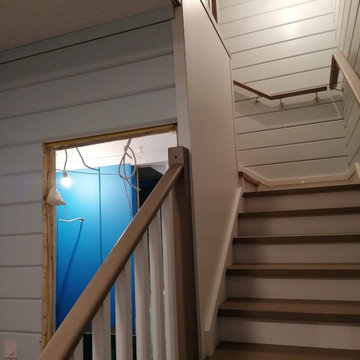
деревянная лестница между стен. Материал -массив бука с тонировкой и лакировкой, лестница с подступенками. Локаничное ограждение лестницы , настенный поручень .
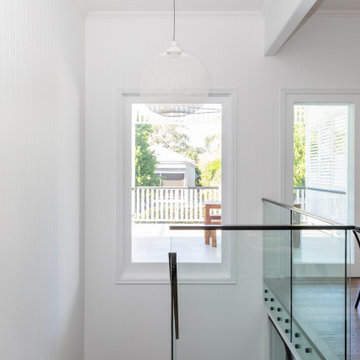
This classic Queenslander home in Red Hill, was a major renovation and therefore an opportunity to meet the family’s needs. With three active children, this family required a space that was as functional as it was beautiful, not forgetting the importance of it feeling inviting.
The resulting home references the classic Queenslander in combination with a refined mix of modern Hampton elements.
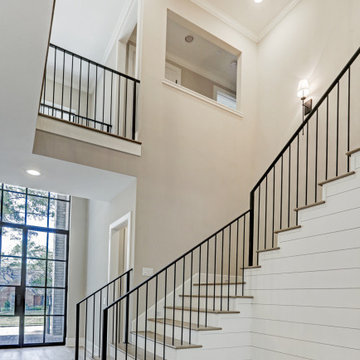
stairwell foyer
На фото: большая п-образная лестница в стиле неоклассика (современная классика) с деревянными ступенями, крашенными деревянными подступенками, металлическими перилами и стенами из вагонки
На фото: большая п-образная лестница в стиле неоклассика (современная классика) с деревянными ступенями, крашенными деревянными подступенками, металлическими перилами и стенами из вагонки
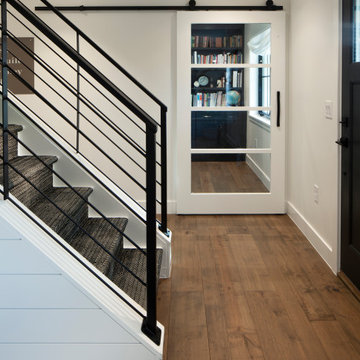
Пример оригинального дизайна: прямая деревянная лестница в стиле кантри с ступенями с ковровым покрытием, металлическими перилами и стенами из вагонки
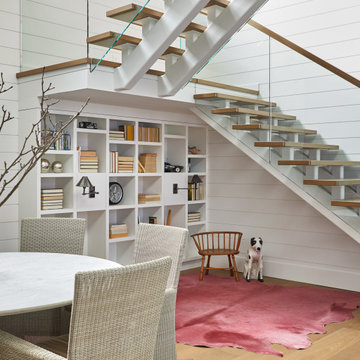
Basement reading nook with built-in shelves beneath the staircase.
Свежая идея для дизайна: большая лестница в современном стиле с деревянными ступенями, деревянными перилами и стенами из вагонки без подступенок - отличное фото интерьера
Свежая идея для дизайна: большая лестница в современном стиле с деревянными ступенями, деревянными перилами и стенами из вагонки без подступенок - отличное фото интерьера
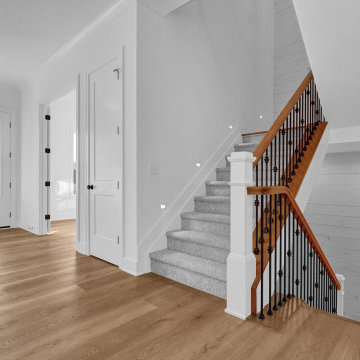
View from Central Hall looking towards foyer, home office, staircase, and double-door entry.
Пример оригинального дизайна: п-образная лестница в стиле кантри с ступенями с ковровым покрытием, ковровыми подступенками, деревянными перилами и стенами из вагонки
Пример оригинального дизайна: п-образная лестница в стиле кантри с ступенями с ковровым покрытием, ковровыми подступенками, деревянными перилами и стенами из вагонки
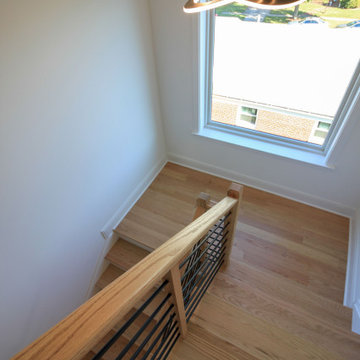
This contemporary staircase, with light color wood treads & railing, white risers, and black-round metal balusters, blends seamlessly with the subtle sophistication of the fireplace in the main living area, and with the adjacent rooms in this stylish open concept 3 story home. CSC 1976-2022 © Century Stair Company ® All rights reserved.
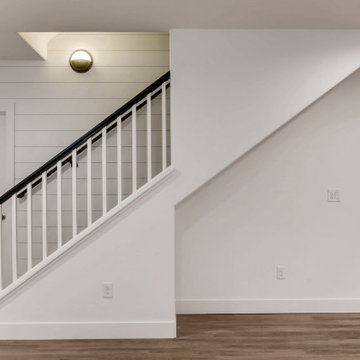
Modern Farmhouse Staircase
Свежая идея для дизайна: прямая деревянная лестница среднего размера в стиле кантри с деревянными ступенями, деревянными перилами и стенами из вагонки - отличное фото интерьера
Свежая идея для дизайна: прямая деревянная лестница среднего размера в стиле кантри с деревянными ступенями, деревянными перилами и стенами из вагонки - отличное фото интерьера
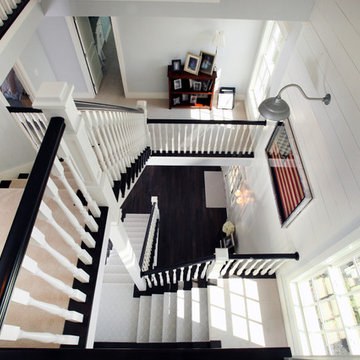
Стильный дизайн: угловая лестница с деревянными ступенями, крашенными деревянными подступенками, деревянными перилами и стенами из вагонки - последний тренд

Стильный дизайн: п-образная лестница в морском стиле с деревянными ступенями, крашенными деревянными подступенками, деревянными перилами и стенами из вагонки - последний тренд
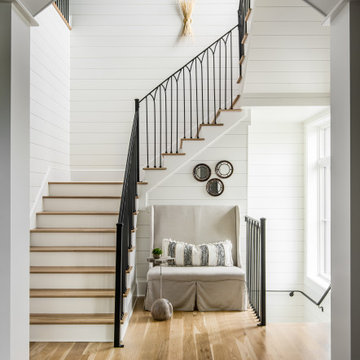
Architecture: Noble Johnson Architects
Interior Design: Rachel Hughes - Ye Peddler
Photography: Garett + Carrie Buell of Studiobuell/ studiobuell.com
Источник вдохновения для домашнего уюта: большая п-образная лестница в стиле неоклассика (современная классика) с деревянными ступенями, крашенными деревянными подступенками, металлическими перилами и стенами из вагонки
Источник вдохновения для домашнего уюта: большая п-образная лестница в стиле неоклассика (современная классика) с деревянными ступенями, крашенными деревянными подступенками, металлическими перилами и стенами из вагонки

Свежая идея для дизайна: большая п-образная деревянная лестница в стиле неоклассика (современная классика) с стенами из вагонки, деревянными ступенями и перилами из смешанных материалов - отличное фото интерьера
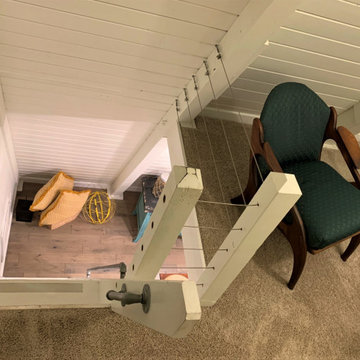
This tiny house is a remodel project on a house with two bedrooms, plus a sleeping loft, as photographed. It was originally built in the 1970's, converted to serve as an Air BnB in a resort community. It is in-the-works to remodel again, this time coming up to current building codes including a conventional switchback stair and full bath on each floor. Upon completion it will become a plan for sale on the website Down Home Plans.
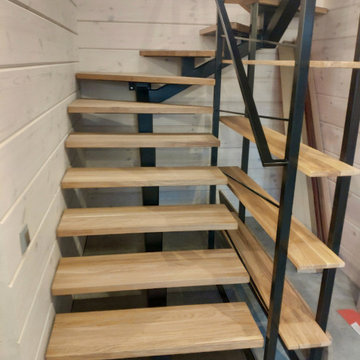
Источник вдохновения для домашнего уюта: п-образная лестница в стиле лофт с деревянными ступенями, металлическими перилами и стенами из вагонки без подступенок
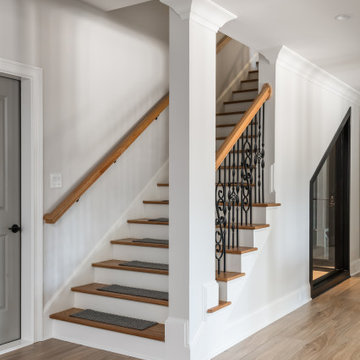
This full basement renovation included adding a mudroom area, media room, a bedroom, a full bathroom, a game room, a kitchen, a gym and a beautiful custom wine cellar. Our clients are a family that is growing, and with a new baby, they wanted a comfortable place for family to stay when they visited, as well as space to spend time themselves. They also wanted an area that was easy to access from the pool for entertaining, grabbing snacks and using a new full pool bath.We never treat a basement as a second-class area of the house. Wood beams, customized details, moldings, built-ins, beadboard and wainscoting give the lower level main-floor style. There’s just as much custom millwork as you’d see in the formal spaces upstairs. We’re especially proud of the wine cellar, the media built-ins, the customized details on the island, the custom cubbies in the mudroom and the relaxing flow throughout the entire space.
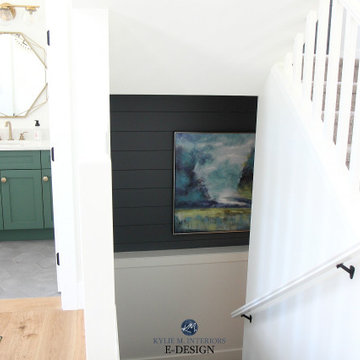
A shot of the powder room layout and how it relates to teh staircase going up and down. Feature wall in shiplap with Sherwin Williams Web Gray and Pure White walls, trim and railings.
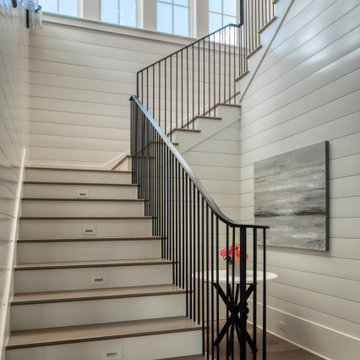
Стильный дизайн: большая п-образная деревянная лестница в стиле неоклассика (современная классика) с деревянными ступенями, металлическими перилами и стенами из вагонки - последний тренд

Стильный дизайн: прямая деревянная лестница в стиле рустика с деревянными ступенями, деревянными перилами и стенами из вагонки - последний тренд
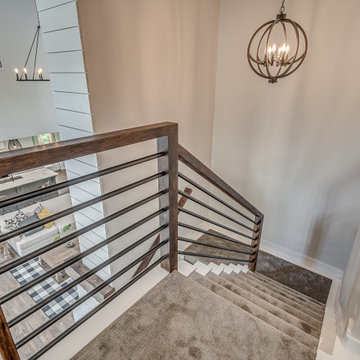
Stairway landing of modern farmhouse featuring black pipe railing, hand-scraped wood details, and inset carpeting with white trim.
Идея дизайна: большая п-образная лестница в стиле кантри с ступенями с ковровым покрытием, ковровыми подступенками, металлическими перилами и стенами из вагонки
Идея дизайна: большая п-образная лестница в стиле кантри с ступенями с ковровым покрытием, ковровыми подступенками, металлическими перилами и стенами из вагонки
Лестница с стенами из вагонки – фото дизайна интерьера
2