Металлическая лестница с стеклянными перилами – фото дизайна интерьера
Сортировать:Популярное за сегодня
1 - 20 из 257 фото
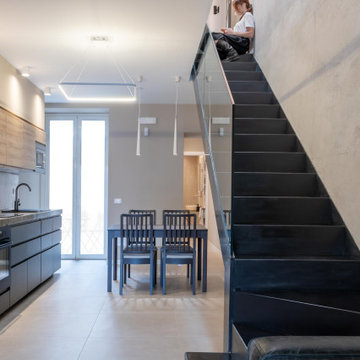
Scala realizzata sul posto , in ferro e vetro, congiunge il piano terra al piano notte
Свежая идея для дизайна: угловая металлическая лестница среднего размера в стиле лофт с металлическими ступенями, стеклянными перилами и панелями на части стены - отличное фото интерьера
Свежая идея для дизайна: угловая металлическая лестница среднего размера в стиле лофт с металлическими ступенями, стеклянными перилами и панелями на части стены - отличное фото интерьера
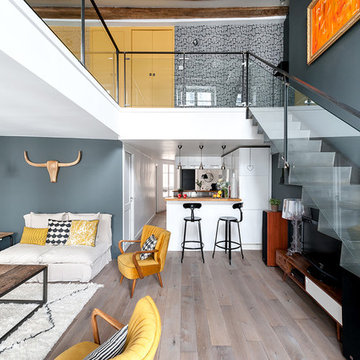
Lionel Moreau ( http://www.lionelmoreau.com)
На фото: прямая металлическая лестница среднего размера в современном стиле с металлическими ступенями и стеклянными перилами
На фото: прямая металлическая лестница среднего размера в современном стиле с металлическими ступенями и стеклянными перилами
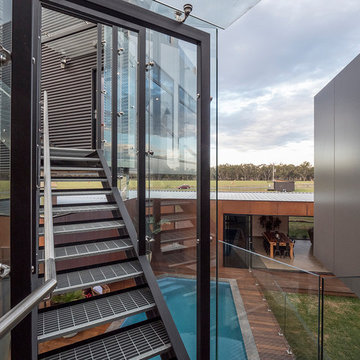
На фото: металлическая лестница в стиле лофт с металлическими ступенями и стеклянными перилами с

Fully integrated Signature Estate featuring Creston controls and Crestron panelized lighting, and Crestron motorized shades and draperies, whole-house audio and video, HVAC, voice and video communication atboth both the front door and gate. Modern, warm, and clean-line design, with total custom details and finishes. The front includes a serene and impressive atrium foyer with two-story floor to ceiling glass walls and multi-level fire/water fountains on either side of the grand bronze aluminum pivot entry door. Elegant extra-large 47'' imported white porcelain tile runs seamlessly to the rear exterior pool deck, and a dark stained oak wood is found on the stairway treads and second floor. The great room has an incredible Neolith onyx wall and see-through linear gas fireplace and is appointed perfectly for views of the zero edge pool and waterway.
The club room features a bar and wine featuring a cable wine racking system, comprised of cables made from the finest grade of stainless steel that makes it look as though the wine is floating on air. A center spine stainless steel staircase has a smoked glass railing and wood handrail.
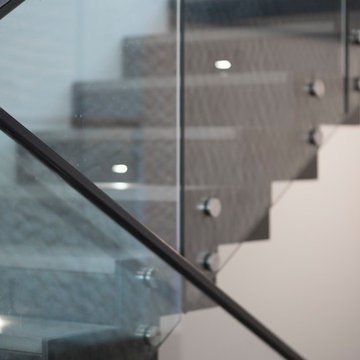
Стильный дизайн: п-образная металлическая лестница среднего размера в современном стиле с бетонными ступенями и стеклянными перилами - последний тренд

Il vano scala è una scultura minimalista in cui coesistono ferro, vetro e legno.
La luce lineare esalta il disegno orizzontale delle nicchie della libreria in cartongesso.
Il mobile sottoscala è frutto di un progetto e di una realizzazione sartoriale, che qualificano lo spazio a livello estetico e funzionale, consentendo l'utilizzo di uno spazio altrimenti morto.
Il parapetto in cristallo è una presenza discreta che completa e impreziosisce senza disturbare.
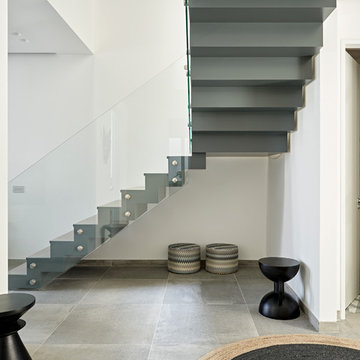
Идея дизайна: угловая металлическая лестница среднего размера в современном стиле с деревянными ступенями и стеклянными перилами
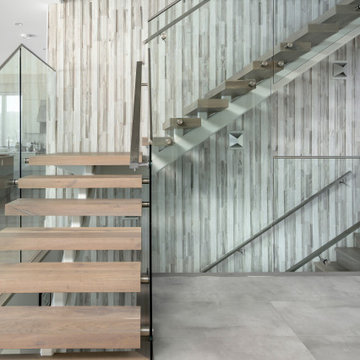
Пример оригинального дизайна: большая металлическая лестница на больцах в стиле модернизм с деревянными ступенями и стеклянными перилами
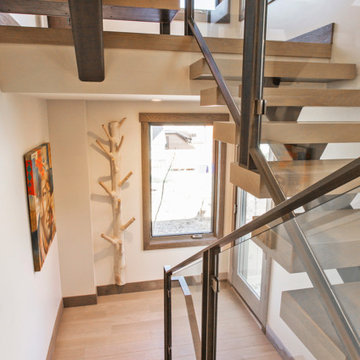
Пример оригинального дизайна: металлическая лестница на больцах, среднего размера в стиле кантри с деревянными ступенями и стеклянными перилами

Top view of floating staircase and custom multi-pendant glass chandelier.
Источник вдохновения для домашнего уюта: большая металлическая лестница на больцах в современном стиле с деревянными ступенями и стеклянными перилами
Источник вдохновения для домашнего уюта: большая металлическая лестница на больцах в современном стиле с деревянными ступенями и стеклянными перилами
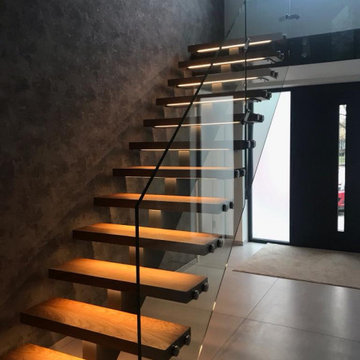
1.2M Wide opening Schuco entrance door with triple glazed frosted side window panels. Floating Stairs with Oak Steps including recessed LED lights and a glass balustade throughout. 1.2m Square Tiles installed on the grand entrance and open plan Living area
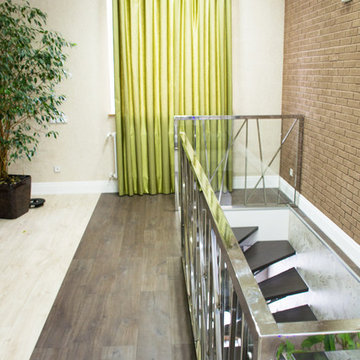
Ограждения на каждом этаже выполнены в единой стилистике и являются как «защитным барьером», так и декоративным элементом в пространстве дома
На фото: прямая металлическая лестница в современном стиле с деревянными ступенями и стеклянными перилами
На фото: прямая металлическая лестница в современном стиле с деревянными ступенями и стеклянными перилами
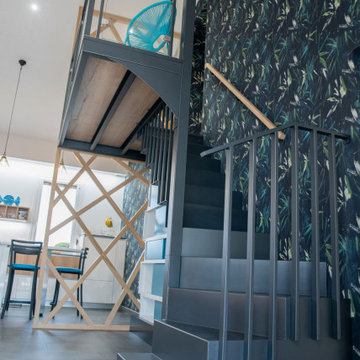
Источник вдохновения для домашнего уюта: угловая металлическая лестница в современном стиле с металлическими ступенями, стеклянными перилами и обоями на стенах
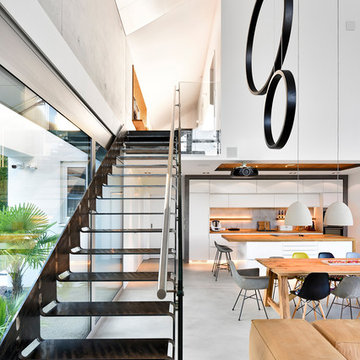
Wohnhaus mit großzügiger Glasfassade, offenem Wohnbereich mit Kamin und Bibliothek. Stahltreppe. Fließender Übergang zwischen Innen und Außenbereich und überdachte Terrasse.
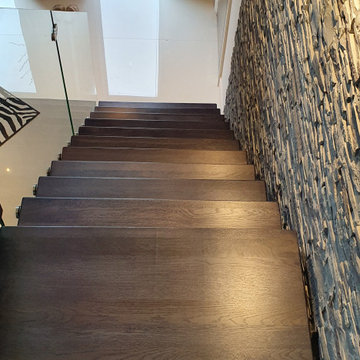
Metal spine, stained wood stairs with glass balustrade
Источник вдохновения для домашнего уюта: металлическая лестница на больцах, среднего размера в стиле модернизм с деревянными ступенями и стеклянными перилами
Источник вдохновения для домашнего уюта: металлическая лестница на больцах, среднего размера в стиле модернизм с деревянными ступенями и стеклянными перилами
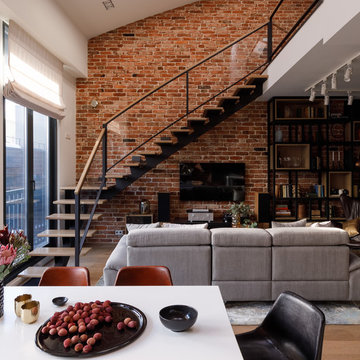
Дизайнеры: Анна Пустовойтова (студия @annalenadesign) и Екатерина Ковальчук (@katepundel). Фотограф: Денис Васильев. Плитка из старого кирпича и монтаж кирпичной кладки: BrickTiles.Ru. Интерьер опубликован в журнале AD в 2018-м году (№175, август).
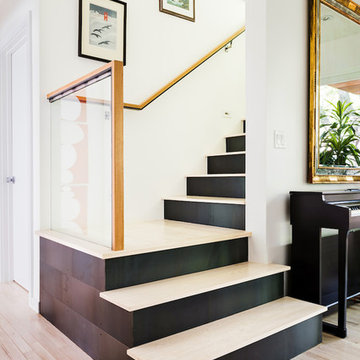
Anthony Rich Photography
Идея дизайна: угловая металлическая лестница среднего размера в современном стиле с деревянными ступенями и стеклянными перилами
Идея дизайна: угловая металлическая лестница среднего размера в современном стиле с деревянными ступенями и стеклянными перилами
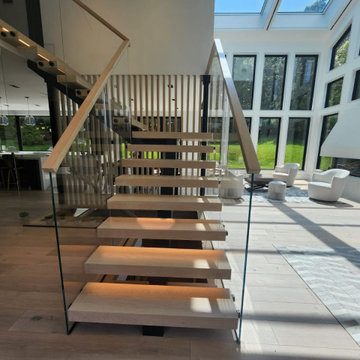
Balboa Oak Hardwood– The Alta Vista Hardwood Flooring is a return to vintage European Design. These beautiful classic and refined floors are crafted out of French White Oak, a premier hardwood species that has been used for everything from flooring to shipbuilding over the centuries due to its stability.
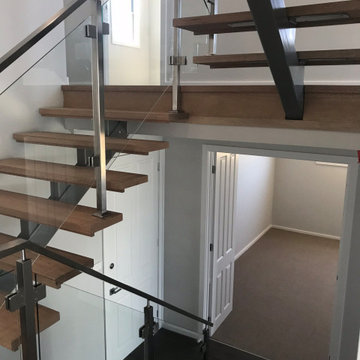
The Split level design allows for a feature spinal staircase to link the three levels of the home creating viewing platforms to large areas of the home. The Glass balustrading also adds to the open feel.
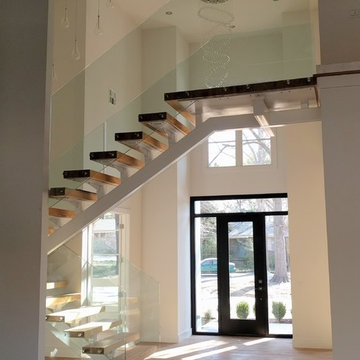
Свежая идея для дизайна: металлическая лестница на больцах в современном стиле с деревянными ступенями и стеклянными перилами - отличное фото интерьера
Металлическая лестница с стеклянными перилами – фото дизайна интерьера
1