Лестница с стеклянными перилами и любой отделкой стен – фото дизайна интерьера
Сортировать:
Бюджет
Сортировать:Популярное за сегодня
1 - 20 из 516 фото

CASA AF | AF HOUSE
Open space ingresso, scale che portano alla terrazza con nicchia per statua
Open space: entrance, wooden stairs leading to the terrace with statue niche

На фото: большая прямая деревянная лестница в морском стиле с деревянными ступенями, стеклянными перилами и стенами из вагонки с
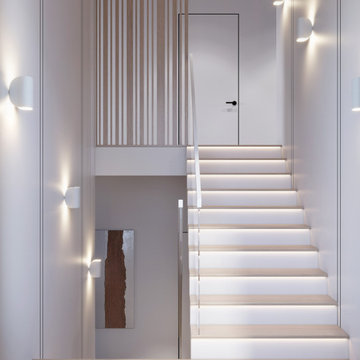
Идея дизайна: прямая деревянная лестница среднего размера в современном стиле с бетонными ступенями, стеклянными перилами и панелями на стенах
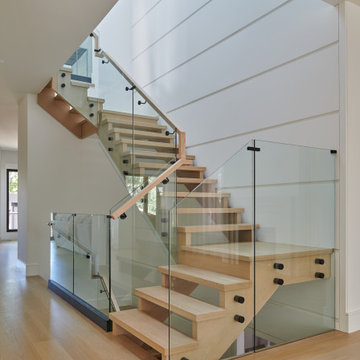
Идея дизайна: угловая лестница с деревянными ступенями, стеклянными перилами и панелями на части стены без подступенок
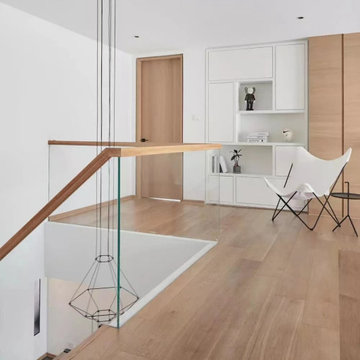
Zigzag stair is a popular stair design in New York.
Zigzag cut with a modern look.
Пример оригинального дизайна: угловая деревянная лестница среднего размера в стиле модернизм с деревянными ступенями, стеклянными перилами и панелями на части стены
Пример оригинального дизайна: угловая деревянная лестница среднего размера в стиле модернизм с деревянными ступенями, стеклянными перилами и панелями на части стены

A compact yet comfortable contemporary space designed to create an intimate setting for family and friends.
На фото: маленькая прямая деревянная лестница в современном стиле с деревянными ступенями, стеклянными перилами и деревянными стенами для на участке и в саду с
На фото: маленькая прямая деревянная лестница в современном стиле с деревянными ступенями, стеклянными перилами и деревянными стенами для на участке и в саду с
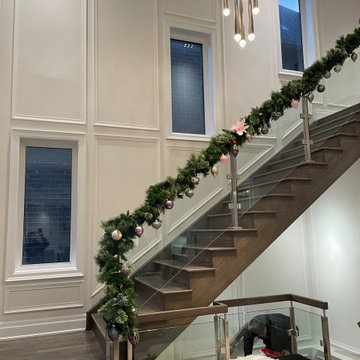
На фото: большая угловая деревянная лестница в классическом стиле с деревянными ступенями, стеклянными перилами и панелями на стенах с
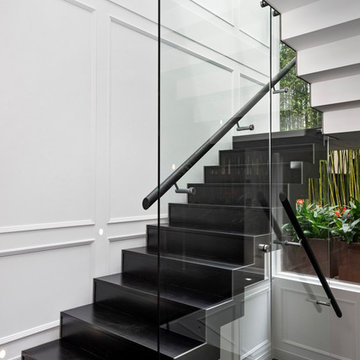
When you want to make a statement, Roxy Jacenko is one woman who knows how to do it! Whether it’s in business, in the media or in her home.
This epic home renovation achieves an incredible result with the exact balance between modern and classic. The use of modern architectural profiles to create classic features, such as the beautiful board and batten wainscoting with a step profile inlay mould, the monochrome palette, black timber flooring, glass and mirror features with minimalist styling throughout give this jaw dropping home the sort of drama and attention that anyone would love – especially Australia’s biggest PR Queen.
Intrim supplied Intrim SK479 skirting boards in 135mm high and architraves 90mm wide, Intrim CR190 chair rail and Intrim IN106 Inlay mould.
Design: Blainey North | Build: J Corp Constructions | Carpentry: Alex Garcia | Photography: In Haus Media

Стильный дизайн: маленькая п-образная деревянная лестница с деревянными ступенями, стеклянными перилами и деревянными стенами для на участке и в саду - последний тренд
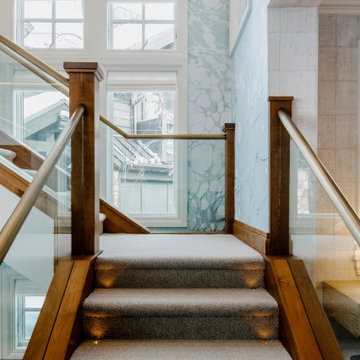
Идея дизайна: угловая лестница среднего размера в стиле рустика с стеклянными перилами, обоями на стенах, ступенями с ковровым покрытием и ковровыми подступенками
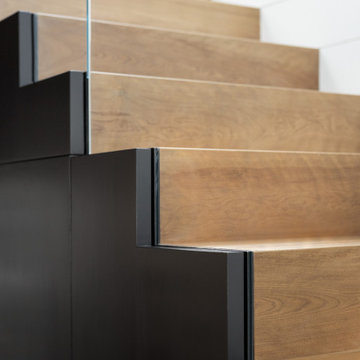
На фото: п-образная деревянная лестница в морском стиле с деревянными ступенями, стеклянными перилами и панелями на части стены
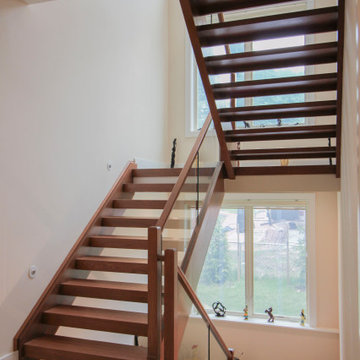
These stairs were designed to flood the interior spaces with plenty of light and openness; glass panels reinforce the light and airy feel of the design, and the geometric shape of the treads and contemporary stain selected for handrails and wooden components, blend beautifully with the neutral palette chosen by owners throughout the home. CSC 1976-2020 © Century Stair Company ® All rights reserved.
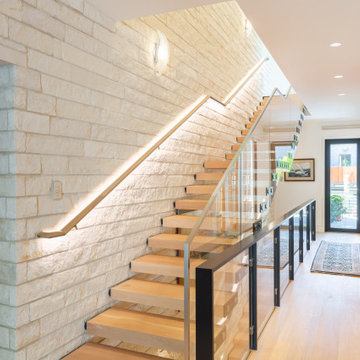
На фото: лестница в современном стиле с деревянными ступенями, стеклянными подступенками, стеклянными перилами и кирпичными стенами с
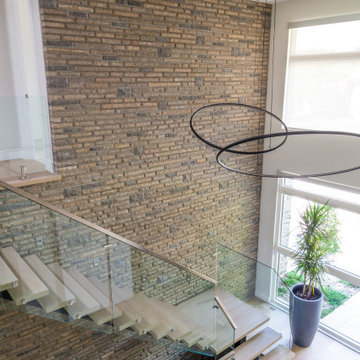
New Age Design
На фото: большая угловая лестница в стиле модернизм с деревянными ступенями, стеклянными перилами и кирпичными стенами без подступенок
На фото: большая угловая лестница в стиле модернизм с деревянными ступенями, стеклянными перилами и кирпичными стенами без подступенок
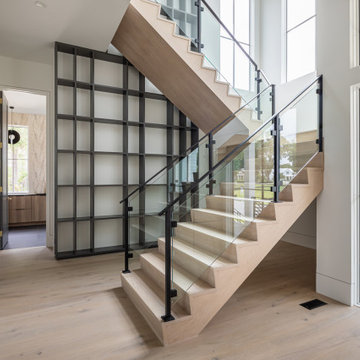
Идея дизайна: большая деревянная лестница на больцах с деревянными ступенями, стеклянными перилами и деревянными стенами
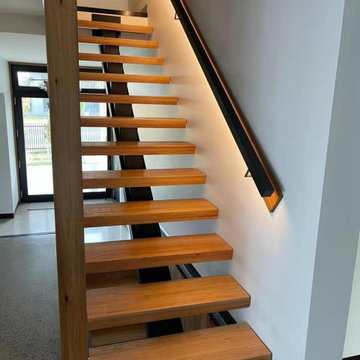
Mono Stair From Main Floor to 1st Floor
Stair Riser: 183.8mm@13
Clear Tread Width:900mm
Glass Wall: 12mm clear tempered glass infill
Led Handrail on the Wall: 3000k warm lighting
Glass Balustrade for Interior and Exterior Balcony
Glass Balustrade Height:1000mm
Glass Base Shoe Model: AC10262, black powder coating color
Glass Type: 12mm clear tempered glass
Cap Handrail: Aluminum 22*30*2mm, black powder coating color
Pool Glass Fence
Fence Height:1200mm
Glass Spigot Model: DS289, duplex 2205 grade, brushed finish
Glass Type: 12mm clear tempered glass
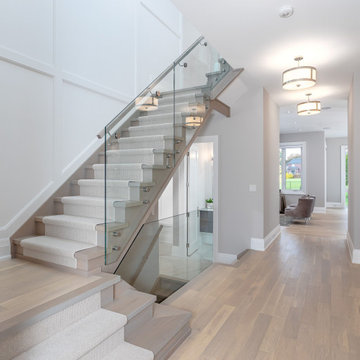
На фото: п-образная деревянная лестница среднего размера в стиле неоклассика (современная классика) с деревянными ступенями, стеклянными перилами и панелями на части стены
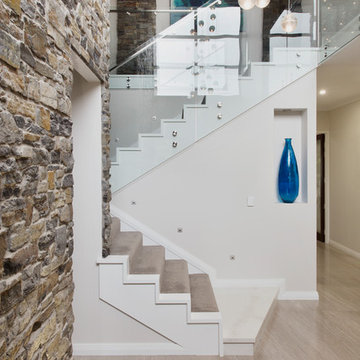
Designed for families who love to entertain, relax and socialise in style, the Promenade offers plenty of personal space for every member of the family, as well as catering for guests or inter-generational living.
The first of two luxurious master suites is downstairs, complete with two walk-in robes and spa ensuite. Four generous children’s bedrooms are grouped around their own bathroom. At the heart of the home is the huge designer kitchen, with a big stone island bench, integrated appliances and separate scullery. Seamlessly flowing from the kitchen are spacious indoor and outdoor dining and lounge areas, a family room, games room and study.
For guests or family members needing a little more privacy, there is a second master suite upstairs, along with a sitting room and a theatre with a 150-inch screen, projector and surround sound.
No expense has been spared, with high feature ceilings throughout, three powder rooms, a feature tiled fireplace in the family room, alfresco kitchen, outdoor shower, under-floor heating, storerooms, video security, garaging for three cars and more.
The Promenade is definitely worth a look! It is currently available for viewing by private inspection only, please contact Daniel Marcolina on 0419 766 658
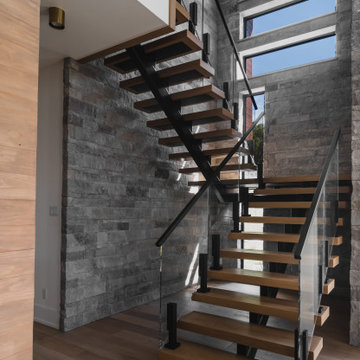
Идея дизайна: лестница на больцах с ступенями из травертина, стеклянными перилами и кирпичными стенами без подступенок
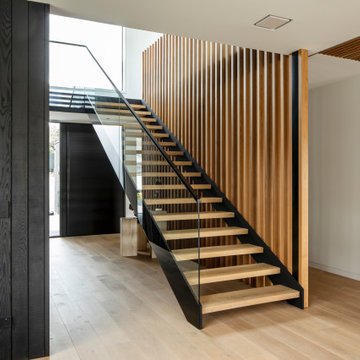
Идея дизайна: лестница на больцах в современном стиле с деревянными ступенями, стеклянными перилами и деревянными стенами без подступенок
Лестница с стеклянными перилами и любой отделкой стен – фото дизайна интерьера
1