Лестница с стеклянными перилами – фото дизайна интерьера класса люкс
Сортировать:Популярное за сегодня
61 - 80 из 1 155 фото
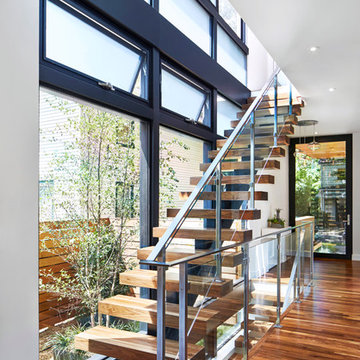
Источник вдохновения для домашнего уюта: большая прямая лестница в стиле модернизм с деревянными ступенями и стеклянными перилами без подступенок

Photos : Crocodile Creative
Builder/Developer : Quiniscoe Homes
Свежая идея для дизайна: большая п-образная лестница в современном стиле с деревянными ступенями и стеклянными перилами без подступенок - отличное фото интерьера
Свежая идея для дизайна: большая п-образная лестница в современном стиле с деревянными ступенями и стеклянными перилами без подступенок - отличное фото интерьера
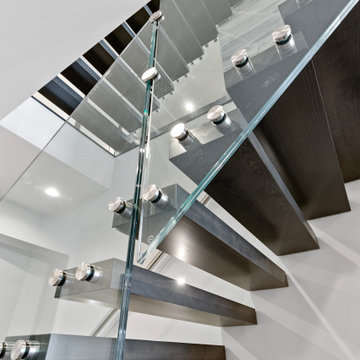
Идея дизайна: лестница на больцах в современном стиле с деревянными ступенями и стеклянными перилами без подступенок
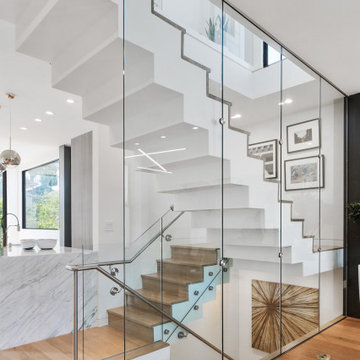
The staircase is exposed and enclosed by glazing panels.
На фото: п-образная деревянная лестница среднего размера в современном стиле с деревянными ступенями и стеклянными перилами с
На фото: п-образная деревянная лестница среднего размера в современном стиле с деревянными ступенями и стеклянными перилами с
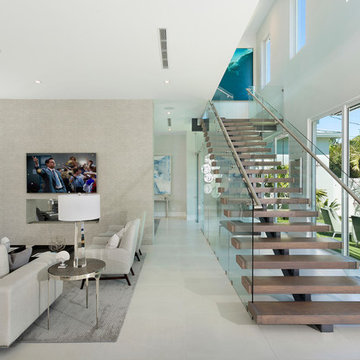
Staircase
Идея дизайна: прямая лестница среднего размера в стиле модернизм с крашенными деревянными ступенями и стеклянными перилами без подступенок
Идея дизайна: прямая лестница среднего размера в стиле модернизм с крашенными деревянными ступенями и стеклянными перилами без подступенок
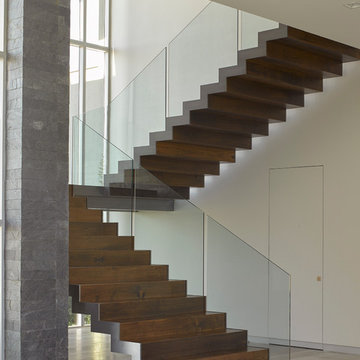
Ken Gutmaker Architectural Photography
Источник вдохновения для домашнего уюта: большая деревянная лестница на больцах в современном стиле с деревянными ступенями и стеклянными перилами
Источник вдохновения для домашнего уюта: большая деревянная лестница на больцах в современном стиле с деревянными ступенями и стеклянными перилами
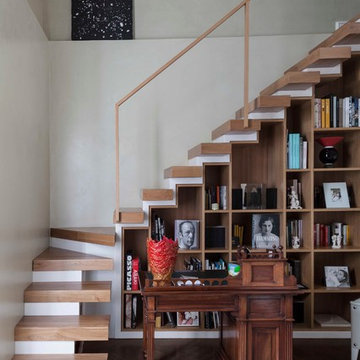
Maurizio Esposito
Стильный дизайн: большая угловая лестница в современном стиле с деревянными ступенями, стеклянными перилами и кладовкой или шкафом под ней без подступенок - последний тренд
Стильный дизайн: большая угловая лестница в современном стиле с деревянными ступенями, стеклянными перилами и кладовкой или шкафом под ней без подступенок - последний тренд

Photography by Matthew Momberger
На фото: огромная угловая лестница в стиле модернизм с деревянными ступенями и стеклянными перилами без подступенок с
На фото: огромная угловая лестница в стиле модернизм с деревянными ступенями и стеклянными перилами без подступенок с
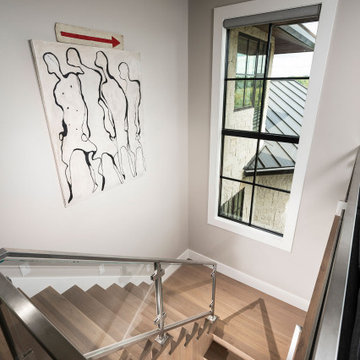
Стильный дизайн: деревянная лестница среднего размера в стиле модернизм с деревянными ступенями и стеклянными перилами - последний тренд
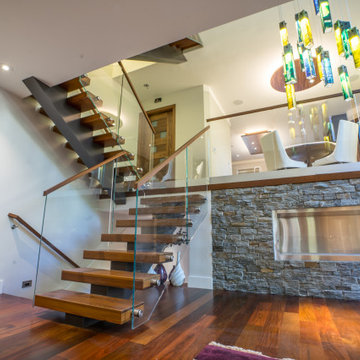
Источник вдохновения для домашнего уюта: лестница на больцах, среднего размера в современном стиле с деревянными ступенями и стеклянными перилами без подступенок
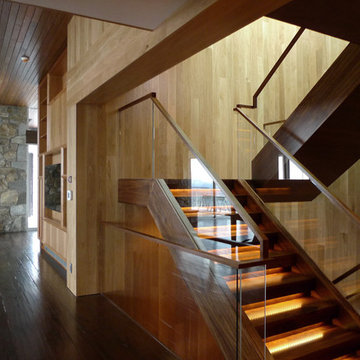
staircase
2017 ©ALDRIDGE ATELIER
Источник вдохновения для домашнего уюта: огромная п-образная деревянная лестница в современном стиле с деревянными ступенями и стеклянными перилами
Источник вдохновения для домашнего уюта: огромная п-образная деревянная лестница в современном стиле с деревянными ступенями и стеклянными перилами
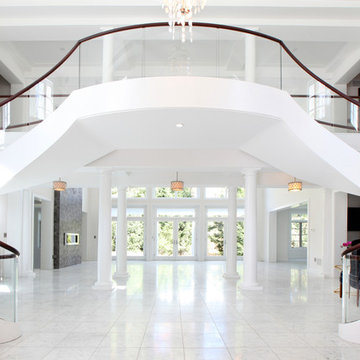
Our Princeton architects designed this incredible freestanding circular staircase with glass railings. It is your first impression upon entering the home. Tom Grimes Photography

The second floor hallway. The stair landings are fashioned from solid boards with open gaps. Light filters down from a 3rd-floor skylight.
Идея дизайна: маленькая лестница на больцах в стиле модернизм с деревянными ступенями, стеклянными подступенками и стеклянными перилами для на участке и в саду
Идея дизайна: маленькая лестница на больцах в стиле модернизм с деревянными ступенями, стеклянными подступенками и стеклянными перилами для на участке и в саду

The Atherton House is a family compound for a professional couple in the tech industry, and their two teenage children. After living in Singapore, then Hong Kong, and building homes there, they looked forward to continuing their search for a new place to start a life and set down roots.
The site is located on Atherton Avenue on a flat, 1 acre lot. The neighboring lots are of a similar size, and are filled with mature planting and gardens. The brief on this site was to create a house that would comfortably accommodate the busy lives of each of the family members, as well as provide opportunities for wonder and awe. Views on the site are internal. Our goal was to create an indoor- outdoor home that embraced the benign California climate.
The building was conceived as a classic “H” plan with two wings attached by a double height entertaining space. The “H” shape allows for alcoves of the yard to be embraced by the mass of the building, creating different types of exterior space. The two wings of the home provide some sense of enclosure and privacy along the side property lines. The south wing contains three bedroom suites at the second level, as well as laundry. At the first level there is a guest suite facing east, powder room and a Library facing west.
The north wing is entirely given over to the Primary suite at the top level, including the main bedroom, dressing and bathroom. The bedroom opens out to a roof terrace to the west, overlooking a pool and courtyard below. At the ground floor, the north wing contains the family room, kitchen and dining room. The family room and dining room each have pocketing sliding glass doors that dissolve the boundary between inside and outside.
Connecting the wings is a double high living space meant to be comfortable, delightful and awe-inspiring. A custom fabricated two story circular stair of steel and glass connects the upper level to the main level, and down to the basement “lounge” below. An acrylic and steel bridge begins near one end of the stair landing and flies 40 feet to the children’s bedroom wing. People going about their day moving through the stair and bridge become both observed and observer.
The front (EAST) wall is the all important receiving place for guests and family alike. There the interplay between yin and yang, weathering steel and the mature olive tree, empower the entrance. Most other materials are white and pure.
The mechanical systems are efficiently combined hydronic heating and cooling, with no forced air required.
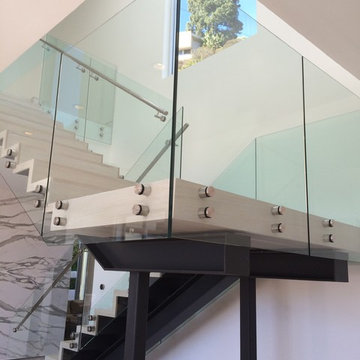
Floating stairs with metal support
Источник вдохновения для домашнего уюта: деревянная лестница на больцах, среднего размера в современном стиле с деревянными ступенями и стеклянными перилами
Источник вдохновения для домашнего уюта: деревянная лестница на больцах, среднего размера в современном стиле с деревянными ступенями и стеклянными перилами
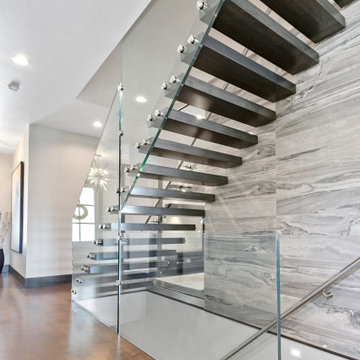
На фото: лестница на больцах в современном стиле с деревянными ступенями и стеклянными перилами без подступенок с
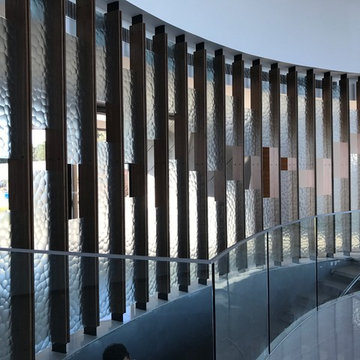
3-Form acrylic panels are randomly placed in a walnut screen in this unique stair.
Свежая идея для дизайна: большая изогнутая бетонная лестница в современном стиле с бетонными ступенями и стеклянными перилами - отличное фото интерьера
Свежая идея для дизайна: большая изогнутая бетонная лестница в современном стиле с бетонными ступенями и стеклянными перилами - отличное фото интерьера
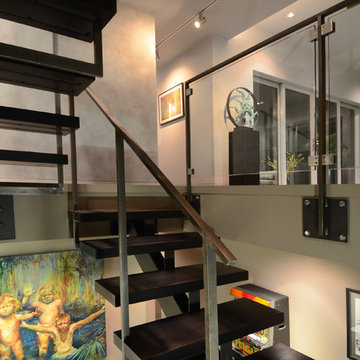
Источник вдохновения для домашнего уюта: большая п-образная лестница в современном стиле с деревянными ступенями и стеклянными перилами без подступенок

Tucked away in a row of terraced houses in Stoke Newington, this Victorian home has been renovated into a contemporary modernised property with numerous architectural glazing features to maximise natural light and give the appearance of greater internal space. 21st-Century living dictates bright sociable spaces that are more compatible with modern family life. A combination of different window features plus a few neat architectural tricks visually connect the numerous spaces…
A contemporary glazed roof over the rebuilt side extension on the lower ground floor floods the interior of the property with glorious natural light. A large angled rooflight over the stairway is bonded to the end of the flat glass rooflights over the side extension. This provides a seamless transition as you move through the different levels of the property and directs the eye downwards into extended areas making the room feel much bigger. The SUNFLEX bifold doors at the rear of the kitchen leading into the garden link the internal and external spaces extremely well. More lovely light cascades in through the doors, whether they are open or shut. A cute window seat makes for a fabulous personal space to be able to enjoy the outside views within the comfort of the home too.
A frameless glass balustrade descending the stairwell permits the passage of light through the property and whilst it provides a necessary partition to separate the areas, it removes any visual obstruction between them so they still feel unified. The clever use of space and adaption of flooring levels has significantly transformed the property, making it an extremely desirable home with fantastic living areas. No wonder it sold for nearly two million recently!
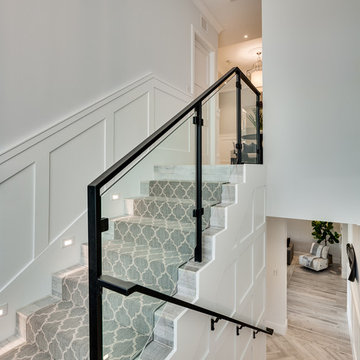
Transitional house with glass railing stairs and wainscoting panel.
Пример оригинального дизайна: большая п-образная лестница в морском стиле с ступенями с ковровым покрытием, ковровыми подступенками и стеклянными перилами
Пример оригинального дизайна: большая п-образная лестница в морском стиле с ступенями с ковровым покрытием, ковровыми подступенками и стеклянными перилами
Лестница с стеклянными перилами – фото дизайна интерьера класса люкс
4