Лестница с стеклянными перилами без подступенок – фото дизайна интерьера
Сортировать:
Бюджет
Сортировать:Популярное за сегодня
41 - 60 из 2 572 фото
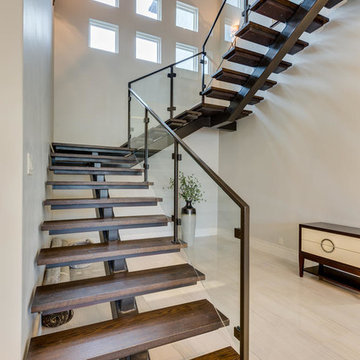
На фото: п-образная лестница в современном стиле с деревянными ступенями и стеклянными перилами без подступенок
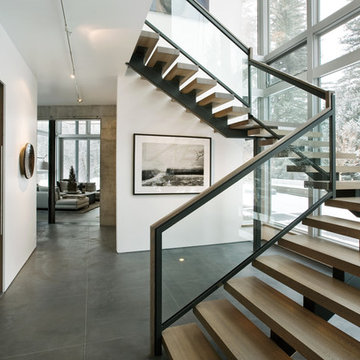
Derek Skalko
Идея дизайна: лестница в стиле модернизм с деревянными ступенями и стеклянными перилами без подступенок
Идея дизайна: лестница в стиле модернизм с деревянными ступенями и стеклянными перилами без подступенок
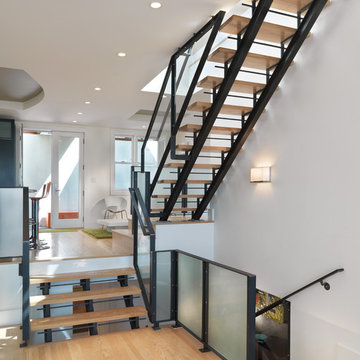
The steel, glass and wood stair case cuts through all four stories.
Rien van Rijthoven.
Идея дизайна: лестница в скандинавском стиле с деревянными ступенями и стеклянными перилами без подступенок
Идея дизайна: лестница в скандинавском стиле с деревянными ступенями и стеклянными перилами без подступенок
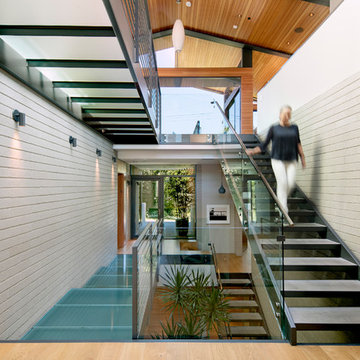
Upon entry, one is greeted by an impressive three-story atrium, accented by steel-framed glass floors and topped with pitched roof ceilings.
Photo: Jim Bartsch

For our client, who had previous experience working with architects, we enlarged, completely gutted and remodeled this Twin Peaks diamond in the rough. The top floor had a rear-sloping ceiling that cut off the amazing view, so our first task was to raise the roof so the great room had a uniformly high ceiling. Clerestory windows bring in light from all directions. In addition, we removed walls, combined rooms, and installed floor-to-ceiling, wall-to-wall sliding doors in sleek black aluminum at each floor to create generous rooms with expansive views. At the basement, we created a full-floor art studio flooded with light and with an en-suite bathroom for the artist-owner. New exterior decks, stairs and glass railings create outdoor living opportunities at three of the four levels. We designed modern open-riser stairs with glass railings to replace the existing cramped interior stairs. The kitchen features a 16 foot long island which also functions as a dining table. We designed a custom wall-to-wall bookcase in the family room as well as three sleek tiled fireplaces with integrated bookcases. The bathrooms are entirely new and feature floating vanities and a modern freestanding tub in the master. Clean detailing and luxurious, contemporary finishes complete the look.
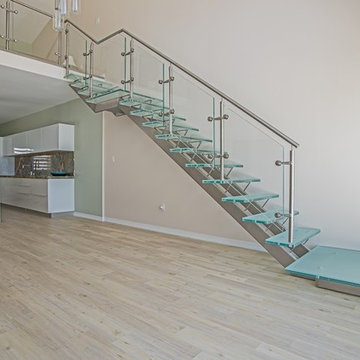
By choosing glass elements, it allowed for natural sunlight to brighten up this space and create a light and airy ambiance.
Стильный дизайн: лестница среднего размера, на больцах в морском стиле с стеклянными ступенями и стеклянными перилами без подступенок - последний тренд
Стильный дизайн: лестница среднего размера, на больцах в морском стиле с стеклянными ступенями и стеклянными перилами без подступенок - последний тренд

The all-glass wine cellar is the focal point of this great room in a beautiful, high-end West Vancouver home.
Learn more about this project at http://bluegrousewinecellars.com/West-Vancouver-Custom-Wine-Cellars-Contemporary-Project.html
Photo Credit: Kent Kallberg
1621 Welch St North Vancouver, BC V7P 2Y2 (604) 929-3180 - bluegrousewinecellars.com
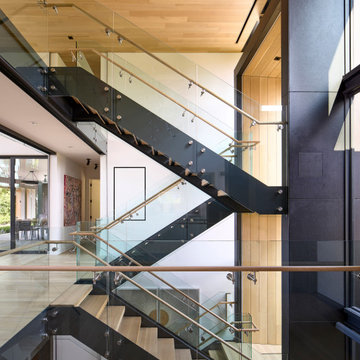
A modern stair connects the basement, first, and second floors. The use of glass in the stair allows for easier and clearer visual connection between these spaces.
Photography (c) Jeffrey Totaro, 2021
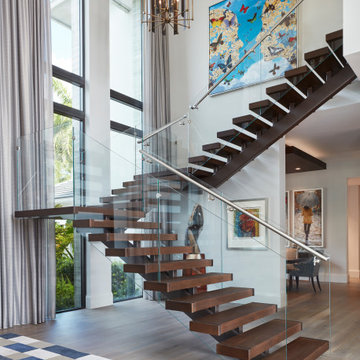
Brantley Photography
Источник вдохновения для домашнего уюта: п-образная лестница в современном стиле с деревянными ступенями и стеклянными перилами без подступенок
Источник вдохновения для домашнего уюта: п-образная лестница в современном стиле с деревянными ступенями и стеклянными перилами без подступенок
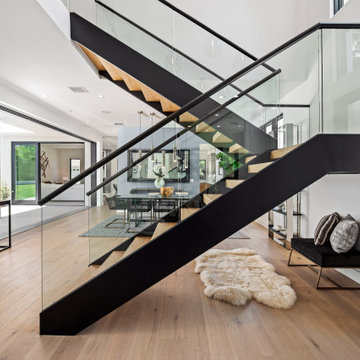
Источник вдохновения для домашнего уюта: п-образная лестница в современном стиле с деревянными ступенями и стеклянными перилами без подступенок
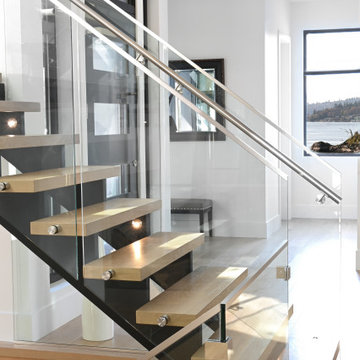
A contemporary west coast home inspired by its surrounding coastlines & greenbelt. With this busy family of all different professions, it was important to create optimal storage throughout the home to hide away odds & ends. A love of entertain made for a large kitchen, sophisticated wine storage & a pool table room for a hide away for the young adults. This space was curated for all ages of the home.
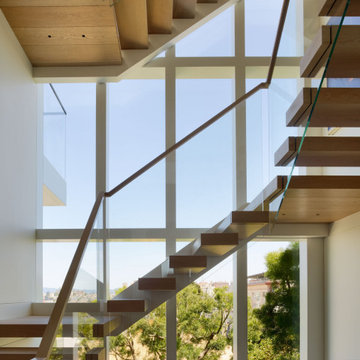
For this classic San Francisco William Wurster house, we complemented the iconic modernist architecture, urban landscape, and Bay views with contemporary silhouettes and a neutral color palette. We subtly incorporated the wife's love of all things equine and the husband's passion for sports into the interiors. The family enjoys entertaining, and the multi-level home features a gourmet kitchen, wine room, and ample areas for dining and relaxing. An elevator conveniently climbs to the top floor where a serene master suite awaits.
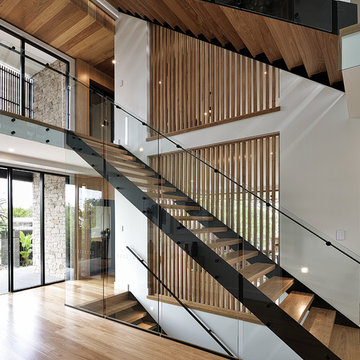
Brock Beazley Photography
На фото: прямая лестница в современном стиле с деревянными ступенями и стеклянными перилами без подступенок с
На фото: прямая лестница в современном стиле с деревянными ступенями и стеклянными перилами без подступенок с
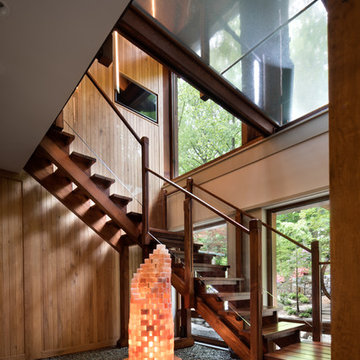
Built by the founder of Dansk, Beckoning Path lies in wonderfully landscaped grounds overlooking a private pond. Taconic Builders was privileged to renovate the property for its current owner.
Architect: Barlis Wedlick Architect
Photo Credit: Peter Aarron/ Esto
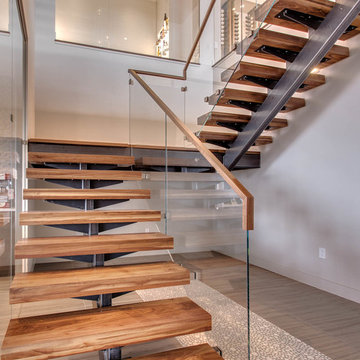
Источник вдохновения для домашнего уюта: п-образная лестница среднего размера в современном стиле с деревянными ступенями и стеклянными перилами без подступенок
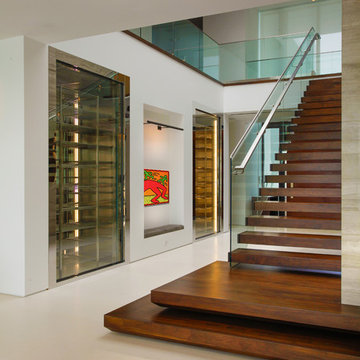
На фото: лестница на больцах в стиле модернизм с деревянными ступенями и стеклянными перилами без подступенок
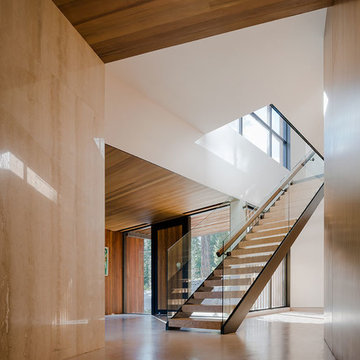
Joe Fletcher
Источник вдохновения для домашнего уюта: прямая лестница среднего размера в стиле модернизм с деревянными ступенями и стеклянными перилами без подступенок
Источник вдохновения для домашнего уюта: прямая лестница среднего размера в стиле модернизм с деревянными ступенями и стеклянными перилами без подступенок
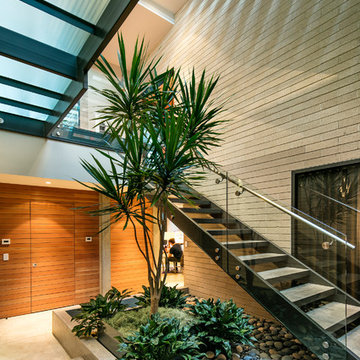
A living tree is stationed on the ground level, sprouting up through the multi-tier stairwell.
Photo: Jim Bartsch
Стильный дизайн: большая п-образная лестница в стиле ретро с бетонными ступенями и стеклянными перилами без подступенок - последний тренд
Стильный дизайн: большая п-образная лестница в стиле ретро с бетонными ступенями и стеклянными перилами без подступенок - последний тренд
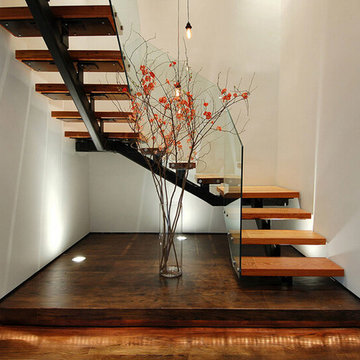
lina
Пример оригинального дизайна: угловая лестница среднего размера в стиле модернизм с крашенными деревянными ступенями и стеклянными перилами без подступенок
Пример оригинального дизайна: угловая лестница среднего размера в стиле модернизм с крашенными деревянными ступенями и стеклянными перилами без подступенок
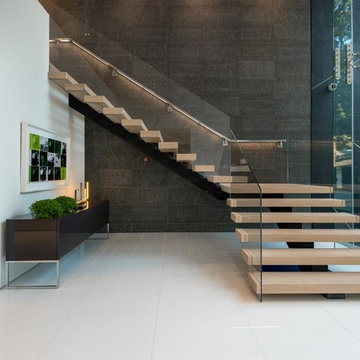
Photography by Matthew Momberger
На фото: огромная угловая лестница в стиле модернизм с деревянными ступенями и стеклянными перилами без подступенок с
На фото: огромная угловая лестница в стиле модернизм с деревянными ступенями и стеклянными перилами без подступенок с
Лестница с стеклянными перилами без подступенок – фото дизайна интерьера
3