Лестница с стеклянными перилами без подступенок – фото дизайна интерьера
Сортировать:
Бюджет
Сортировать:Популярное за сегодня
21 - 40 из 2 572 фото
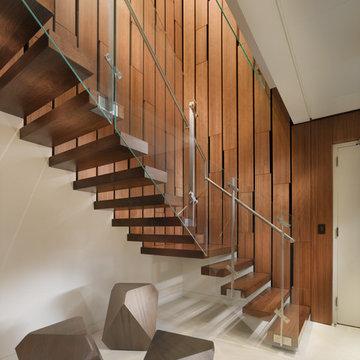
An interior build-out of a two-level penthouse unit in a prestigious downtown highrise. The design emphasizes the continuity of space for a loft-like environment. Sliding doors transform the unit into discrete rooms as needed. The material palette reinforces this spatial flow: white concrete floors, touch-latch cabinetry, slip-matched walnut paneling and powder-coated steel counters. Whole-house lighting, audio, video and shade controls are all controllable from an iPhone, Collaboration: Joel Sanders Architect, New York. Photographer: Rien van Rijthoven
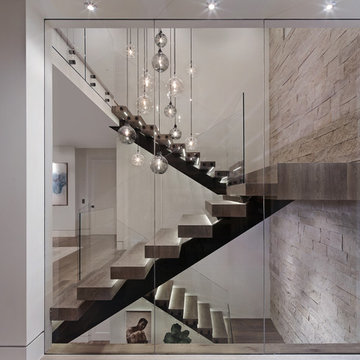
Jeri Koegel
Идея дизайна: п-образная лестница в современном стиле с деревянными ступенями и стеклянными перилами без подступенок
Идея дизайна: п-образная лестница в современном стиле с деревянными ступенями и стеклянными перилами без подступенок
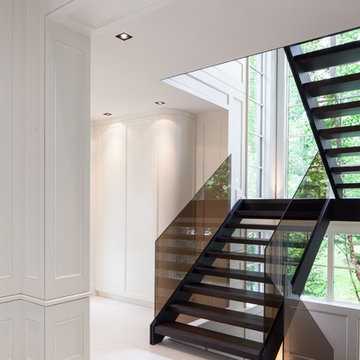
www.veronicamartindesignstudio.com
Photo credit: Scott Norsworthy
Свежая идея для дизайна: большая п-образная лестница в современном стиле с деревянными ступенями и стеклянными перилами без подступенок - отличное фото интерьера
Свежая идея для дизайна: большая п-образная лестница в современном стиле с деревянными ступенями и стеклянными перилами без подступенок - отличное фото интерьера
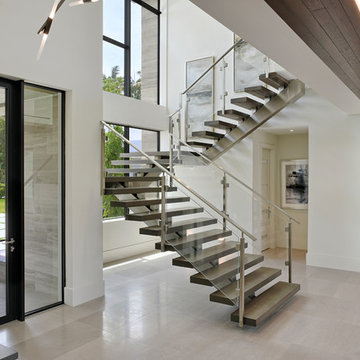
Идея дизайна: п-образная лестница в современном стиле с стеклянными перилами без подступенок
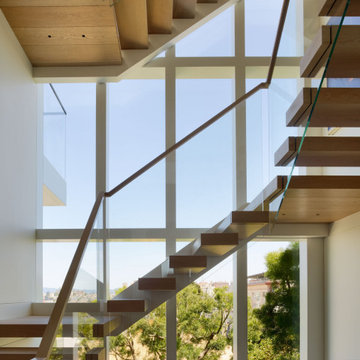
For this classic San Francisco William Wurster house, we complemented the iconic modernist architecture, urban landscape, and Bay views with contemporary silhouettes and a neutral color palette. We subtly incorporated the wife's love of all things equine and the husband's passion for sports into the interiors. The family enjoys entertaining, and the multi-level home features a gourmet kitchen, wine room, and ample areas for dining and relaxing. An elevator conveniently climbs to the top floor where a serene master suite awaits.
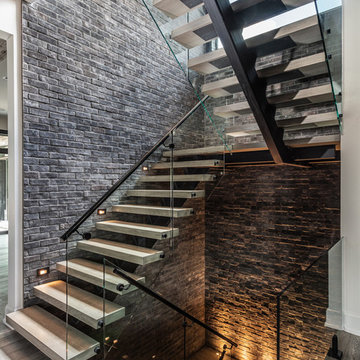
На фото: большая п-образная лестница в стиле лофт с деревянными ступенями и стеклянными перилами без подступенок
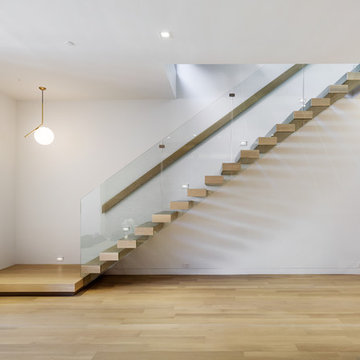
Photo by Michael Biondo
На фото: прямая лестница в современном стиле с деревянными ступенями и стеклянными перилами без подступенок
На фото: прямая лестница в современном стиле с деревянными ступенями и стеклянными перилами без подступенок
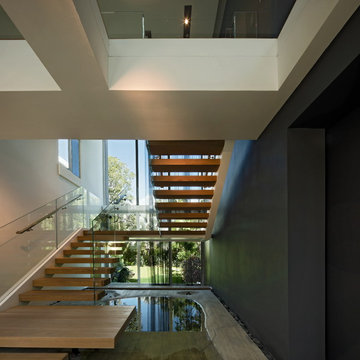
Stephen Brooke
Свежая идея для дизайна: большая п-образная лестница в стиле модернизм с деревянными ступенями и стеклянными перилами без подступенок - отличное фото интерьера
Свежая идея для дизайна: большая п-образная лестница в стиле модернизм с деревянными ступенями и стеклянными перилами без подступенок - отличное фото интерьера
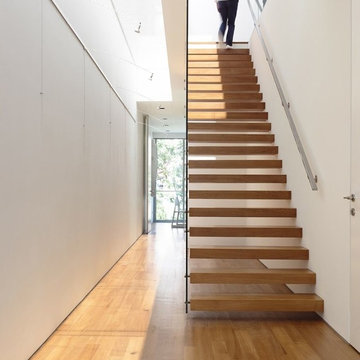
Project in Norway,
Fl Height 2650mm
Riser 176.67mm@15
Tread:300x1000x80mm
Tread:White Oak
5856 USD/Set
Источник вдохновения для домашнего уюта: лестница на больцах, среднего размера в стиле модернизм с стеклянными перилами и деревянными ступенями без подступенок
Источник вдохновения для домашнего уюта: лестница на больцах, среднего размера в стиле модернизм с стеклянными перилами и деревянными ступенями без подступенок
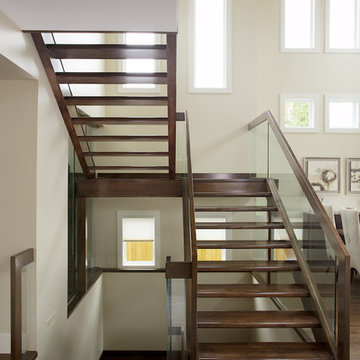
Open and light. The goal of this stair and railing design was to create a beautiful, visually forefront stair without restricting the path of light and sight lines in the home. This solid maple open rise stair with glass railing is the centerpiece of this home as it visually a part of every room. The above average width of these stairs have great visual proportions. The glass panel railing showcases the angular lines of the stair and rail. Floor to ceiling glass panels give an unimpeded view of the stair, room, and windows beyond.
Ryan Patrick Kelly Photographs
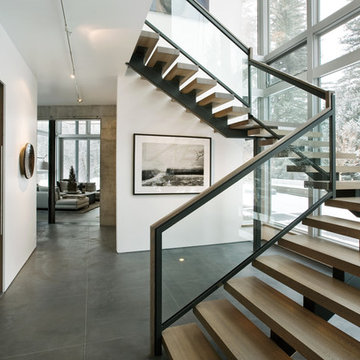
Derek Skalko
Идея дизайна: лестница в стиле модернизм с деревянными ступенями и стеклянными перилами без подступенок
Идея дизайна: лестница в стиле модернизм с деревянными ступенями и стеклянными перилами без подступенок
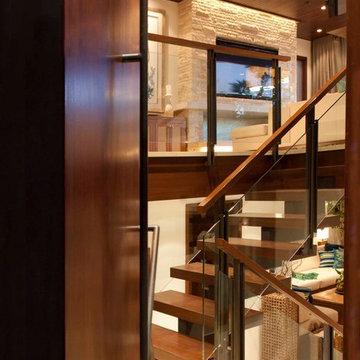
Photo Credit: Nicole Leone
Пример оригинального дизайна: п-образная лестница в современном стиле с деревянными ступенями и стеклянными перилами без подступенок
Пример оригинального дизайна: п-образная лестница в современном стиле с деревянными ступенями и стеклянными перилами без подступенок
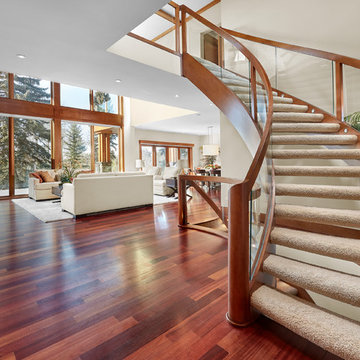
Источник вдохновения для домашнего уюта: большая изогнутая лестница в современном стиле с ступенями с ковровым покрытием и стеклянными перилами без подступенок
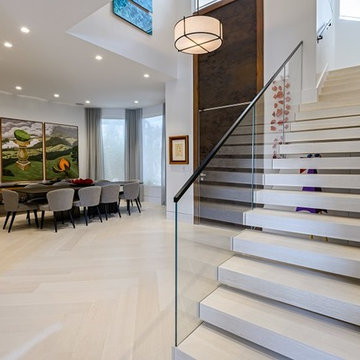
Main staircase features glass railings and a squared cap rail.
Пример оригинального дизайна: угловая лестница среднего размера в стиле модернизм с деревянными ступенями и стеклянными перилами без подступенок
Пример оригинального дизайна: угловая лестница среднего размера в стиле модернизм с деревянными ступенями и стеклянными перилами без подступенок
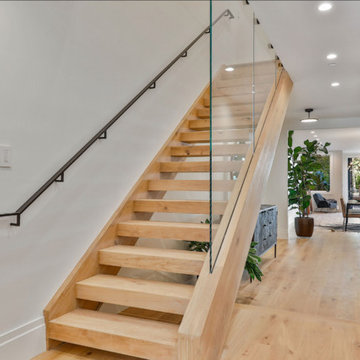
Open Homes Photography, Agins Interiors, Adamas Development
На фото: прямая лестница среднего размера в современном стиле с деревянными ступенями и стеклянными перилами без подступенок
На фото: прямая лестница среднего размера в современном стиле с деревянными ступенями и стеклянными перилами без подступенок
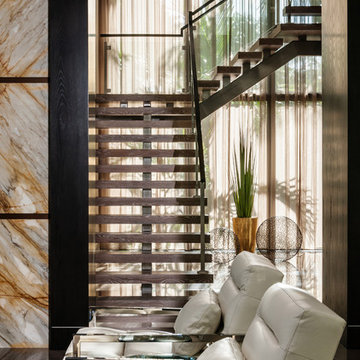
Свежая идея для дизайна: лестница в современном стиле с деревянными ступенями и стеклянными перилами без подступенок - отличное фото интерьера
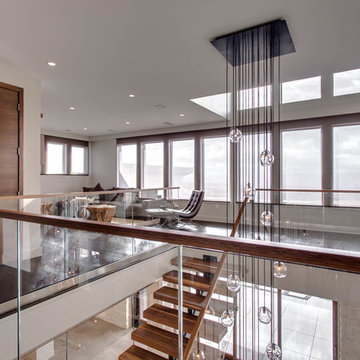
Идея дизайна: п-образная лестница среднего размера в современном стиле с деревянными ступенями и стеклянными перилами без подступенок
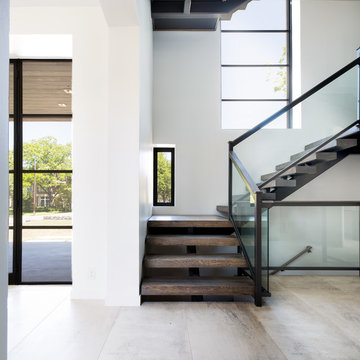
Description: Interior Design by Neal Stewart Designs ( http://nealstewartdesigns.com/). Architecture by Stocker Hoesterey Montenegro Architects ( http://www.shmarchitects.com/david-stocker-1/). Built by Coats Homes (www.coatshomes.com). Photography by Costa Christ Media ( https://www.costachrist.com/).
Others who worked on this project: Stocker Hoesterey Montenegro
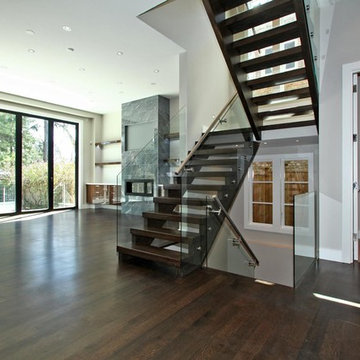
open wood stairs with glass balustrade and metal handrails.
Источник вдохновения для домашнего уюта: п-образная лестница среднего размера в современном стиле с деревянными ступенями и стеклянными перилами без подступенок
Источник вдохновения для домашнего уюта: п-образная лестница среднего размера в современном стиле с деревянными ступенями и стеклянными перилами без подступенок
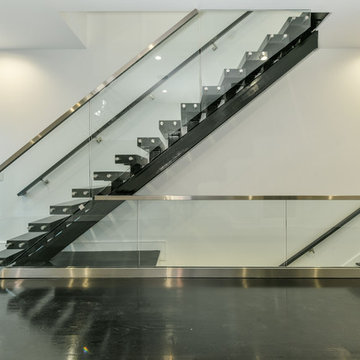
We designed, prewired, installed, and programmed this 5 story brown stone home in Back Bay for whole house audio, lighting control, media room, TV locations, surround sound, Savant home automation, outdoor audio, motorized shades, networking and more. We worked in collaboration with ARC Design builder on this project.
This home was featured in the 2019 New England HOME Magazine.
Лестница с стеклянными перилами без подступенок – фото дизайна интерьера
2