Лестница с стеклянными подступенками и подступенками из травертина – фото дизайна интерьера
Сортировать:
Бюджет
Сортировать:Популярное за сегодня
1 - 20 из 557 фото
1 из 3
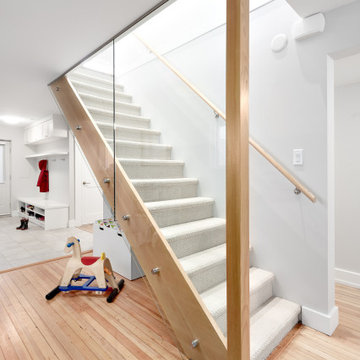
Идея дизайна: прямая лестница среднего размера в стиле неоклассика (современная классика) с ступенями с ковровым покрытием, стеклянными подступенками и деревянными перилами

Источник вдохновения для домашнего уюта: большая прямая лестница в современном стиле с деревянными ступенями, стеклянными подступенками и стеклянными перилами
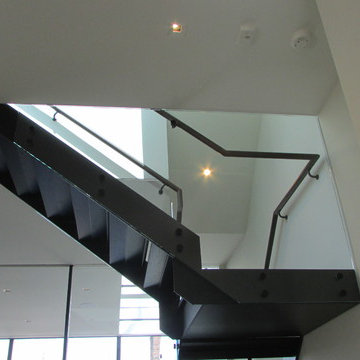
Стильный дизайн: большая винтовая лестница в стиле модернизм с деревянными ступенями и стеклянными подступенками - последний тренд

The second floor hallway. The stair landings are fashioned from solid boards with open gaps. Light filters down from a 3rd-floor skylight.
Идея дизайна: маленькая лестница на больцах в стиле модернизм с деревянными ступенями, стеклянными подступенками и стеклянными перилами для на участке и в саду
Идея дизайна: маленькая лестница на больцах в стиле модернизм с деревянными ступенями, стеклянными подступенками и стеклянными перилами для на участке и в саду
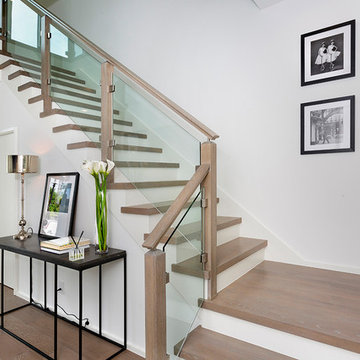
Staircase
Стильный дизайн: п-образная лестница среднего размера в стиле модернизм с деревянными ступенями, стеклянными подступенками и деревянными перилами - последний тренд
Стильный дизайн: п-образная лестница среднего размера в стиле модернизм с деревянными ступенями, стеклянными подступенками и деревянными перилами - последний тренд
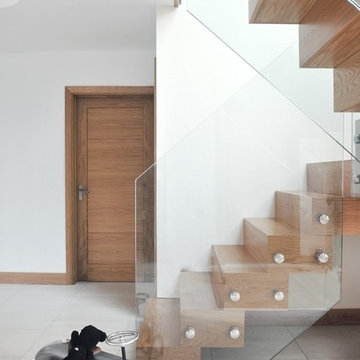
Large glass panels help ensure the entrance to the home is a bright and open space
На фото: большая изогнутая лестница в современном стиле с деревянными ступенями, стеклянными подступенками и стеклянными перилами
На фото: большая изогнутая лестница в современном стиле с деревянными ступенями, стеклянными подступенками и стеклянными перилами
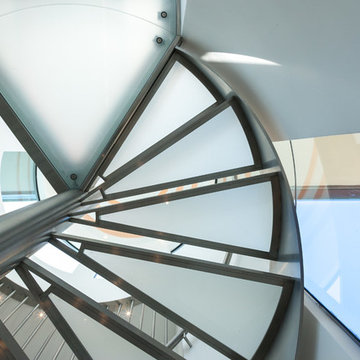
Photo by: Russell Abraham
Свежая идея для дизайна: большая винтовая лестница в стиле модернизм с металлическими ступенями и стеклянными подступенками - отличное фото интерьера
Свежая идея для дизайна: большая винтовая лестница в стиле модернизм с металлическими ступенями и стеклянными подступенками - отличное фото интерьера
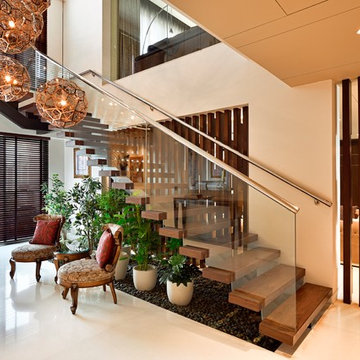
Источник вдохновения для домашнего уюта: угловая лестница в современном стиле с деревянными ступенями, стеклянными подступенками и металлическими перилами
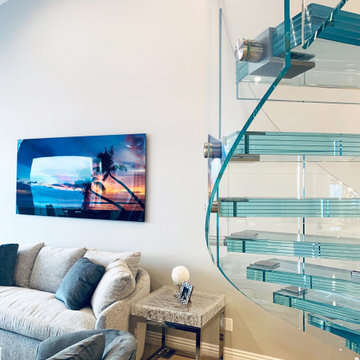
sapphire blue glass treads with glass railing.
Источник вдохновения для домашнего уюта: винтовая лестница среднего размера в стиле модернизм с стеклянными ступенями, стеклянными подступенками и стеклянными перилами
Источник вдохновения для домашнего уюта: винтовая лестница среднего размера в стиле модернизм с стеклянными ступенями, стеклянными подступенками и стеклянными перилами
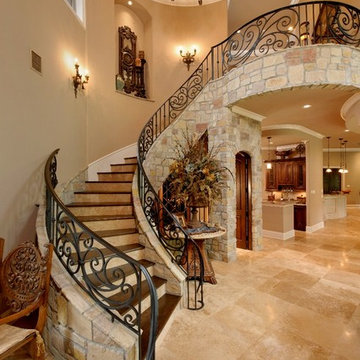
Bruce Glass Photography
Пример оригинального дизайна: лестница в средиземноморском стиле с деревянными ступенями и подступенками из травертина
Пример оригинального дизайна: лестница в средиземноморском стиле с деревянными ступенями и подступенками из травертина
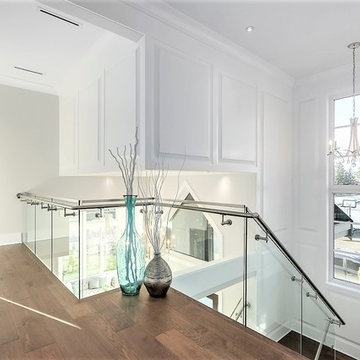
Rare, Corner lot 70 X 120 8400 sqft, 3688 sqft. home nested in the heart of Quilchena. This brand new luxurious contemporary home is quality built by the prestigious developer Leone Homes and no details were spared in the masterpiece. Home features impeccable finishes: custom wine cellar, glass staircase, Swarvoski lights, granite counter top backsplash, Italian tile, 4 bed & 4 bath all with en suite upstairs. 1 bedroom + den with spacious living room, media room and dining room downstairs. Beautiful outdoor living with cedar pergola, gas fire pit perfect for entertaining.
Photo credit: Pixilink Solution
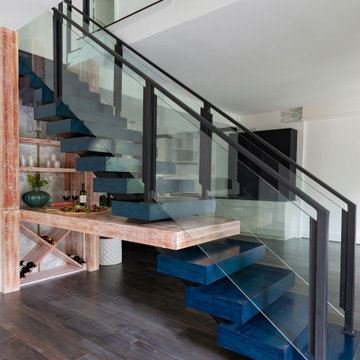
The client is a west Texas native turned big city lawyer. The design of the space reflects these contrasting influences bringing together a bold, contemporary design with organic elements. Removing walls opened the space creating the perfect environment for a floating staircase. The new staircase is the focal point of the room and a one-of-a-kind conversation piece with a built-in functional bar and buffet. The backlit alabaster behind the bar brings light and depth.
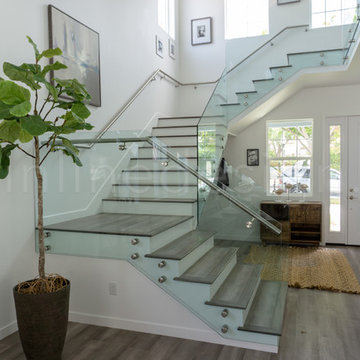
Just look at this beautiful entry way. Our Glass Adapters are perfect for this elegant staircase and its beautiful hardwood panels. The Glass Adapters and glass panels provide such an open, light and airy space. If you want simplicity and elegance, our Glass Adapters are the perfect addition to your home!

Frank Paul Perez, Red Lily Studios
Идея дизайна: огромная п-образная лестница в современном стиле с ступенями из травертина, подступенками из травертина и стеклянными перилами
Идея дизайна: огромная п-образная лестница в современном стиле с ступенями из травертина, подступенками из травертина и стеклянными перилами

TG-Studio tackled the brief to create a light and bright space and make the most of the unusual layout by designing a new central staircase, which links the six half-levels of the building.
A minimalist design with glass balustrades and pale wood treads connects the upper three floors consisting of three bedrooms and two bathrooms with the lower floors dedicated to living, cooking and dining. The staircase was designed as a focal point, one you see from every room in the house. It’s clean, angular lines add a sculptural element, set off by the minimalist interior of the house. The use of glass allows natural light to flood the whole house, a feature that was central to the brief of the Norwegian owner.
Photography: Philip Vile
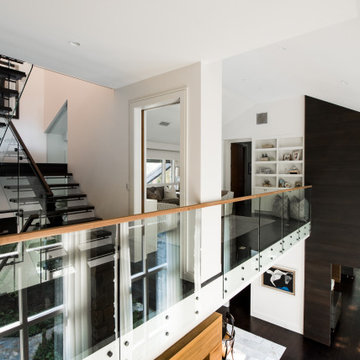
Источник вдохновения для домашнего уюта: большая п-образная лестница в стиле ретро с деревянными ступенями, стеклянными подступенками и стеклянными перилами
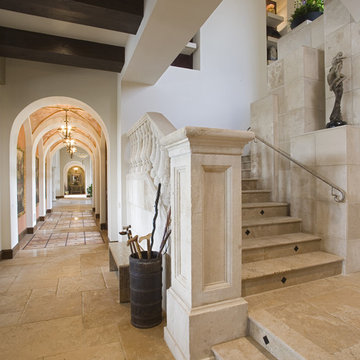
Spanish Mission style
Идея дизайна: лестница в средиземноморском стиле с ступенями из травертина, подступенками из травертина и металлическими перилами
Идея дизайна: лестница в средиземноморском стиле с ступенями из травертина, подступенками из травертина и металлическими перилами
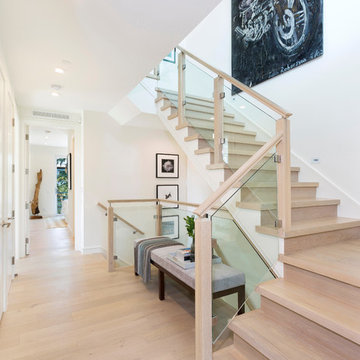
Staircase
Свежая идея для дизайна: угловая лестница среднего размера в стиле модернизм с деревянными ступенями, стеклянными подступенками и деревянными перилами - отличное фото интерьера
Свежая идея для дизайна: угловая лестница среднего размера в стиле модернизм с деревянными ступенями, стеклянными подступенками и деревянными перилами - отличное фото интерьера
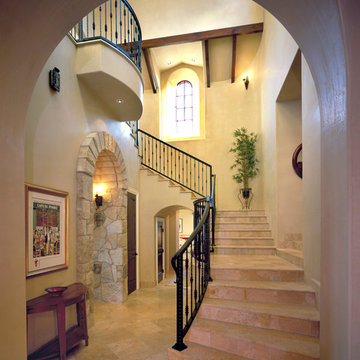
The stair tower features a two story ceiling and clere-story windows which brings floods of sunlight into this interior space. The stairs are travertine tile and the walls and ceiling are plaster giving this space a very rich and elegant look. The wrought-iron rail continues up the stairs to a "Juliet balcony" in the center of the sunny space.
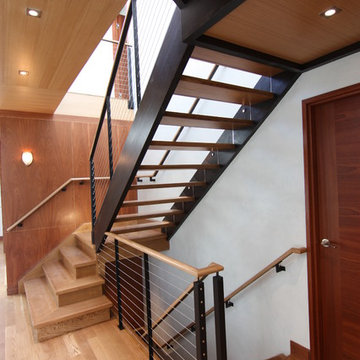
Interior view of main hall / atrium, looking at quarter-sawn white oak stairs with plexiglass risers, painted steel posts and stainless steel cable rails. Also note subtle Venetian plaster wall at right.
Лестница с стеклянными подступенками и подступенками из травертина – фото дизайна интерьера
1