Лестница с подступенками из плитки без подступенок – фото дизайна интерьера
Сортировать:
Бюджет
Сортировать:Популярное за сегодня
161 - 180 из 21 864 фото
1 из 3
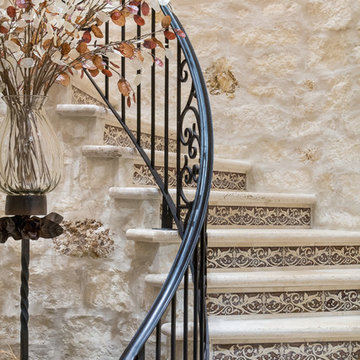
Staircase Waterfront Texas Tuscan Villa by Zbranek and Holt Custom Homes, Austin and Horseshoe Bay Custom Home Builders
Пример оригинального дизайна: большая изогнутая лестница в средиземноморском стиле с ступенями из известняка, подступенками из плитки и металлическими перилами
Пример оригинального дизайна: большая изогнутая лестница в средиземноморском стиле с ступенями из известняка, подступенками из плитки и металлическими перилами
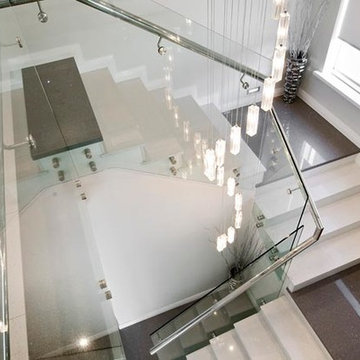
Идея дизайна: большая п-образная лестница в стиле модернизм с ступенями из плитки, подступенками из плитки и стеклянными перилами
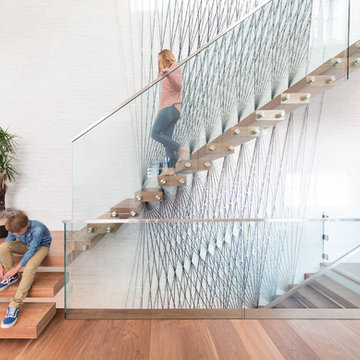
Photo: David Tosti
На фото: лестница на больцах в современном стиле с деревянными ступенями и перилами из смешанных материалов без подступенок
На фото: лестница на больцах в современном стиле с деревянными ступенями и перилами из смешанных материалов без подступенок
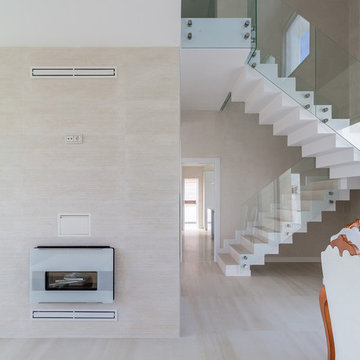
Arquitecto: Juan Manuel González Morgado
Fotógrafo: Juanca Lagares
Свежая идея для дизайна: большая п-образная лестница в современном стиле с ступенями из плитки, подступенками из плитки и стеклянными перилами - отличное фото интерьера
Свежая идея для дизайна: большая п-образная лестница в современном стиле с ступенями из плитки, подступенками из плитки и стеклянными перилами - отличное фото интерьера
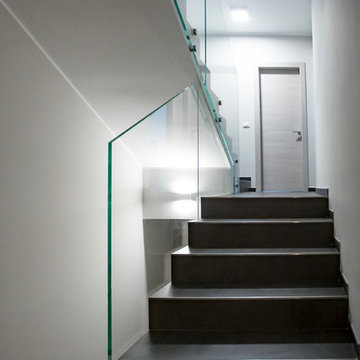
Fotografie: Alex Farinelli
Источник вдохновения для домашнего уюта: прямая лестница среднего размера в современном стиле с ступенями из плитки, подступенками из плитки и стеклянными перилами
Источник вдохновения для домашнего уюта: прямая лестница среднего размера в современном стиле с ступенями из плитки, подступенками из плитки и стеклянными перилами
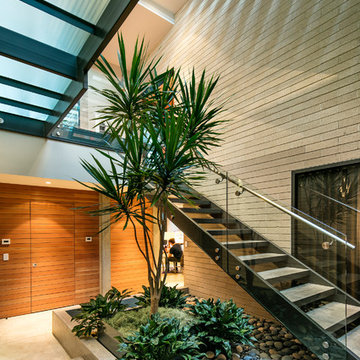
A living tree is stationed on the ground level, sprouting up through the multi-tier stairwell.
Photo: Jim Bartsch
Стильный дизайн: большая п-образная лестница в стиле ретро с бетонными ступенями и стеклянными перилами без подступенок - последний тренд
Стильный дизайн: большая п-образная лестница в стиле ретро с бетонными ступенями и стеклянными перилами без подступенок - последний тренд
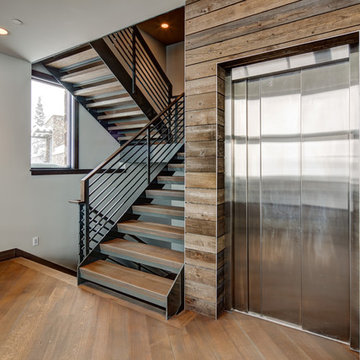
Alan Blakely
Стильный дизайн: большая п-образная лестница в стиле модернизм с деревянными ступенями и металлическими перилами без подступенок - последний тренд
Стильный дизайн: большая п-образная лестница в стиле модернизм с деревянными ступенями и металлическими перилами без подступенок - последний тренд
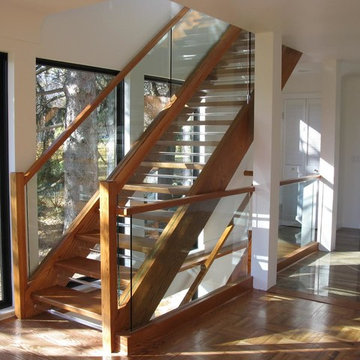
Источник вдохновения для домашнего уюта: большая лестница на больцах в современном стиле с деревянными ступенями и стеклянными перилами без подступенок
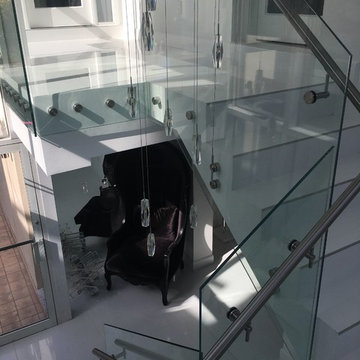
The laminated glass railings allowed plenty of natural sunlight to brighten up the home.
На фото: большая угловая лестница в стиле модернизм с стеклянными перилами, ступенями из плитки и подступенками из плитки с
На фото: большая угловая лестница в стиле модернизм с стеклянными перилами, ступенями из плитки и подступенками из плитки с
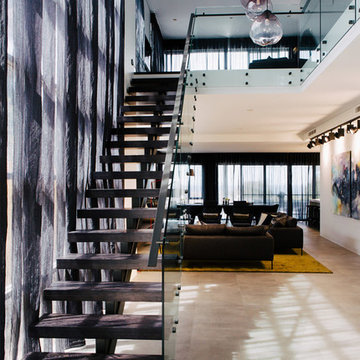
Идея дизайна: прямая лестница в современном стиле с деревянными ступенями и стеклянными перилами без подступенок
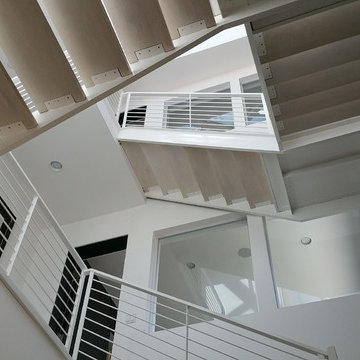
На фото: огромная п-образная лестница в современном стиле с деревянными ступенями и металлическими перилами без подступенок
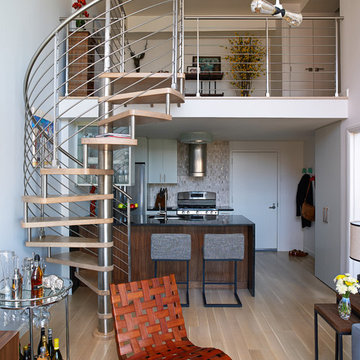
Пример оригинального дизайна: маленькая винтовая лестница в современном стиле без подступенок для на участке и в саду
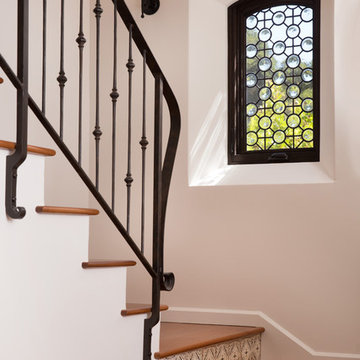
Leaded glass window provides light and architectural detail to staircase with wrought iron railing. Hardwood stairs use tile risers.
Стильный дизайн: лестница в средиземноморском стиле с подступенками из плитки - последний тренд
Стильный дизайн: лестница в средиземноморском стиле с подступенками из плитки - последний тренд
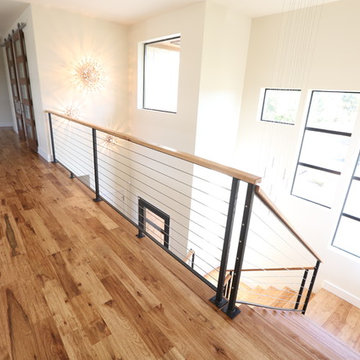
Jordan Kokel
Свежая идея для дизайна: п-образная лестница среднего размера в современном стиле с деревянными ступенями и перилами из тросов без подступенок - отличное фото интерьера
Свежая идея для дизайна: п-образная лестница среднего размера в современном стиле с деревянными ступенями и перилами из тросов без подступенок - отличное фото интерьера
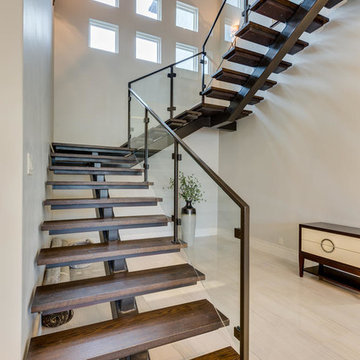
На фото: п-образная лестница в современном стиле с деревянными ступенями и стеклянными перилами без подступенок
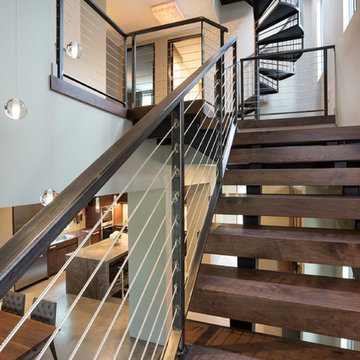
Builder: John Kraemer & Sons | Photography: Landmark Photography
Источник вдохновения для домашнего уюта: маленькая лестница на больцах в стиле модернизм с деревянными ступенями без подступенок для на участке и в саду
Источник вдохновения для домашнего уюта: маленькая лестница на больцах в стиле модернизм с деревянными ступенями без подступенок для на участке и в саду

OVERVIEW
Set into a mature Boston area neighborhood, this sophisticated 2900SF home offers efficient use of space, expression through form, and myriad of green features.
MULTI-GENERATIONAL LIVING
Designed to accommodate three family generations, paired living spaces on the first and second levels are architecturally expressed on the facade by window systems that wrap the front corners of the house. Included are two kitchens, two living areas, an office for two, and two master suites.
CURB APPEAL
The home includes both modern form and materials, using durable cedar and through-colored fiber cement siding, permeable parking with an electric charging station, and an acrylic overhang to shelter foot traffic from rain.
FEATURE STAIR
An open stair with resin treads and glass rails winds from the basement to the third floor, channeling natural light through all the home’s levels.
LEVEL ONE
The first floor kitchen opens to the living and dining space, offering a grand piano and wall of south facing glass. A master suite and private ‘home office for two’ complete the level.
LEVEL TWO
The second floor includes another open concept living, dining, and kitchen space, with kitchen sink views over the green roof. A full bath, bedroom and reading nook are perfect for the children.
LEVEL THREE
The third floor provides the second master suite, with separate sink and wardrobe area, plus a private roofdeck.
ENERGY
The super insulated home features air-tight construction, continuous exterior insulation, and triple-glazed windows. The walls and basement feature foam-free cavity & exterior insulation. On the rooftop, a solar electric system helps offset energy consumption.
WATER
Cisterns capture stormwater and connect to a drip irrigation system. Inside the home, consumption is limited with high efficiency fixtures and appliances.
TEAM
Architecture & Mechanical Design – ZeroEnergy Design
Contractor – Aedi Construction
Photos – Eric Roth Photography
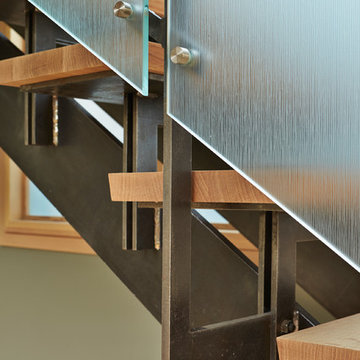
Benjamin Benschneider
На фото: п-образная лестница среднего размера в стиле модернизм с деревянными ступенями без подступенок с
На фото: п-образная лестница среднего размера в стиле модернизм с деревянными ступенями без подступенок с
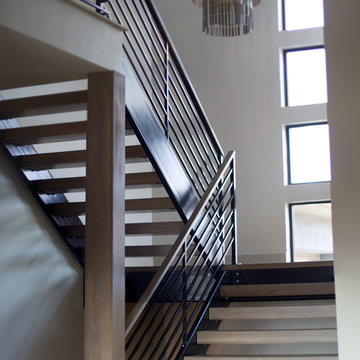
Brady Pape
Пример оригинального дизайна: п-образная лестница среднего размера в современном стиле с деревянными ступенями и металлическими перилами без подступенок
Пример оригинального дизайна: п-образная лестница среднего размера в современном стиле с деревянными ступенями и металлическими перилами без подступенок
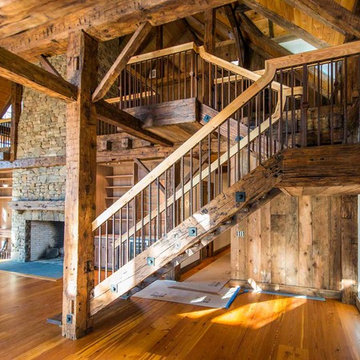
Стильный дизайн: п-образная лестница среднего размера в стиле кантри с деревянными ступенями без подступенок - последний тренд
Лестница с подступенками из плитки без подступенок – фото дизайна интерьера
9