Лестница с подступенками из известняка – фото дизайна интерьера
Сортировать:
Бюджет
Сортировать:Популярное за сегодня
21 - 40 из 400 фото
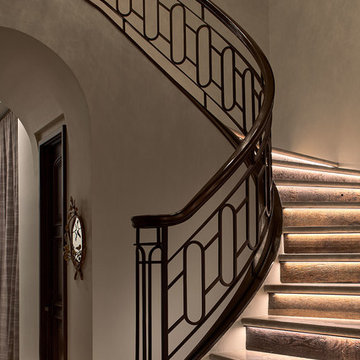
Under-lighting on each step not only provides safety but romantic ambiance at night, emphasizing the curve of the entryway staircase. The risers are constructed of re-purposed French farmhouse wood, which was used extensively throughout the home. The treads are limestone.
Photo by Brian Gassell
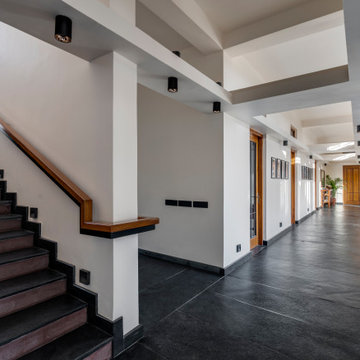
#thevrindavanproject
ranjeet.mukherjee@gmail.com thevrindavanproject@gmail.com
https://www.facebook.com/The.Vrindavan.Project
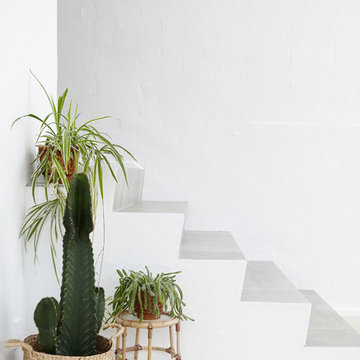
Стильный дизайн: лестница в скандинавском стиле с ступенями из известняка и подступенками из известняка - последний тренд
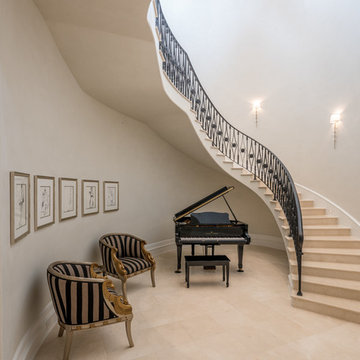
Grand Stairs, Stacy Brotemarkle, Interior Designer
Стильный дизайн: огромная лестница на больцах в классическом стиле с ступенями из известняка и подступенками из известняка - последний тренд
Стильный дизайн: огромная лестница на больцах в классическом стиле с ступенями из известняка и подступенками из известняка - последний тренд
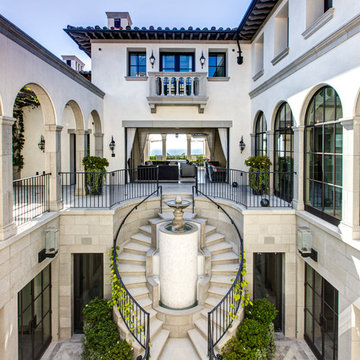
Стильный дизайн: изогнутая лестница в средиземноморском стиле с ступенями из известняка, подступенками из известняка и металлическими перилами - последний тренд
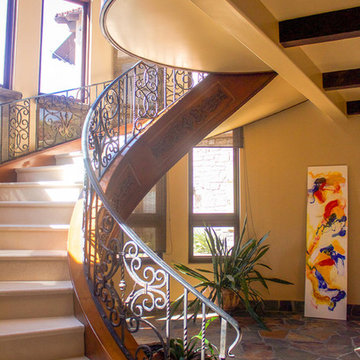
На фото: большая изогнутая лестница в средиземноморском стиле с ступенями из известняка, подступенками из известняка и металлическими перилами с
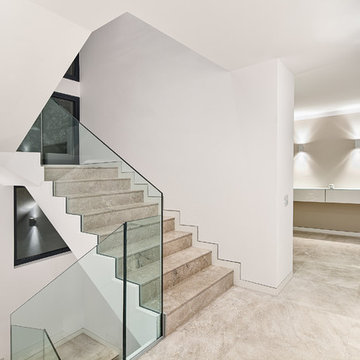
Projectmanagement and interior design by MORE Projects Mallorca S.L.
Image by Marco Richter
Свежая идея для дизайна: большая п-образная лестница в стиле модернизм с ступенями из известняка, подступенками из известняка и стеклянными перилами - отличное фото интерьера
Свежая идея для дизайна: большая п-образная лестница в стиле модернизм с ступенями из известняка, подступенками из известняка и стеклянными перилами - отличное фото интерьера
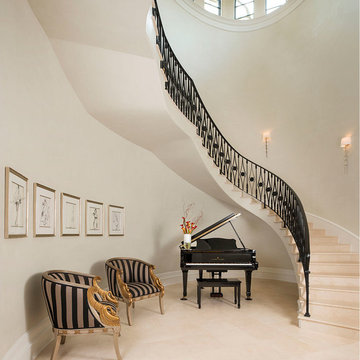
Идея дизайна: огромная изогнутая лестница в средиземноморском стиле с металлическими перилами, ступенями из известняка и подступенками из известняка
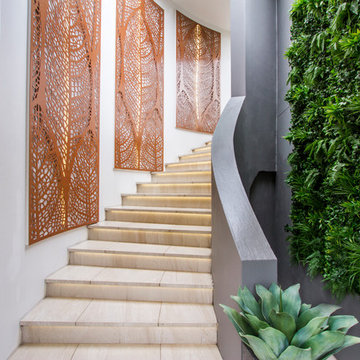
На фото: большая изогнутая лестница в современном стиле с ступенями из известняка и подступенками из известняка
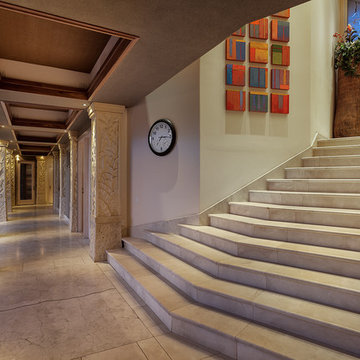
Upon entering, what immediately differentiates this property from others you may see at Kukio are grand columns found throughout the home. Each column is intricately engraved with soft botanical patterns, a unique design feature that gives you a glimpse of Hawaii’s architectural history. The columns are said to be reminiscent of the late 1800’s historic Hawaiian architecture found in palaces occupied by Hawaii’s Royalty.
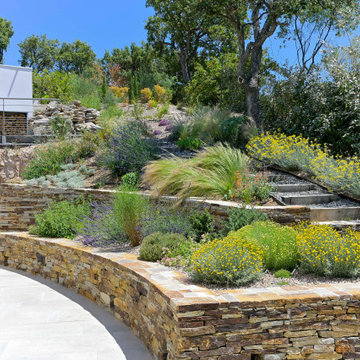
Пример оригинального дизайна: изогнутая лестница среднего размера в морском стиле с ступенями из известняка и подступенками из известняка
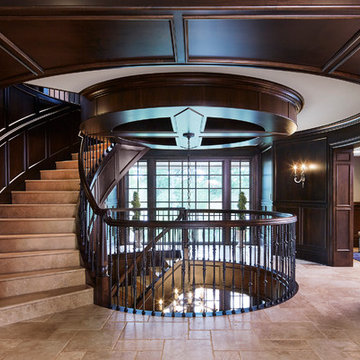
Martha O'Hara Interiors, Interior Design & Photo Styling | Corey Gaffer, Photography | Please Note: All “related,” “similar,” and “sponsored” products tagged or listed by Houzz are not actual products pictured. They have not been approved by Martha O’Hara Interiors nor any of the professionals credited. For information about our work, please contact design@oharainteriors.com.
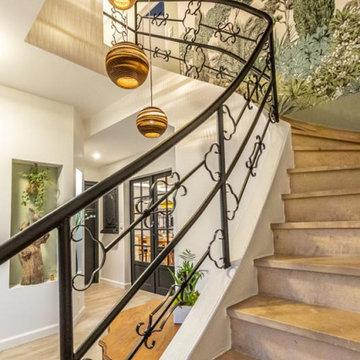
На фото: большая угловая лестница в стиле неоклассика (современная классика) с ступенями из известняка, подступенками из известняка, металлическими перилами и обоями на стенах с
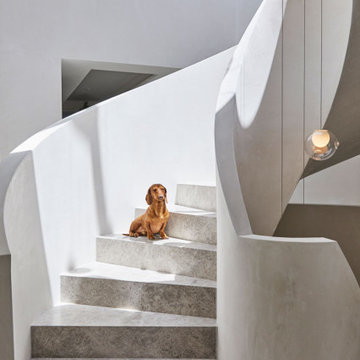
Идея дизайна: огромная винтовая лестница в стиле модернизм с ступенями из известняка и подступенками из известняка
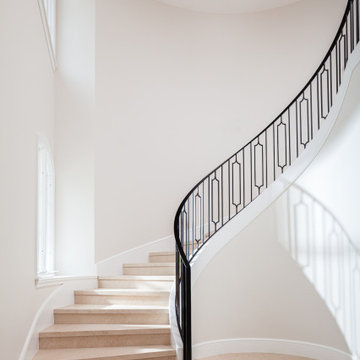
The existing footprint of the curved stairs was updated with limestone slab risers and treads. The ornate iron railing was replaced with a simpler design - elegantly marrying the existing traditional details in the house to the new transitional sensibility.
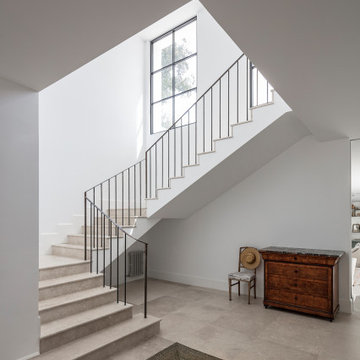
fotografía © Montse Zamorano
Идея дизайна: п-образная лестница среднего размера с ступенями из известняка, подступенками из известняка и металлическими перилами
Идея дизайна: п-образная лестница среднего размера с ступенями из известняка, подступенками из известняка и металлическими перилами
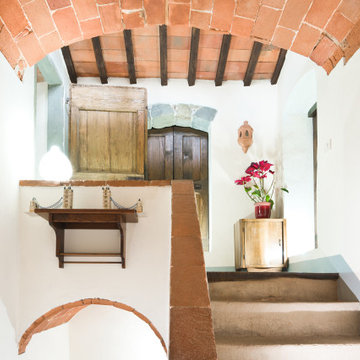
Committente: Arch. Alfredo Merolli RE/MAX Professional Firenze. Ripresa fotografica: impiego obiettivo 24mm su pieno formato; macchina su treppiedi con allineamento ortogonale dell'inquadratura; impiego luce naturale esistente con l'ausilio di luci flash e luci continue 5500°K. Post-produzione: aggiustamenti base immagine; fusione manuale di livelli con differente esposizione per produrre un'immagine ad alto intervallo dinamico ma realistica; rimozione elementi di disturbo. Obiettivo commerciale: realizzazione fotografie di complemento ad annunci su siti web agenzia immobiliare; pubblicità su social network; pubblicità a stampa (principalmente volantini e pieghevoli).
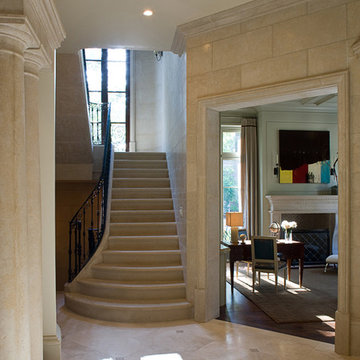
James Lockhart photo
На фото: маленькая п-образная лестница в классическом стиле с ступенями из известняка и подступенками из известняка для на участке и в саду с
На фото: маленькая п-образная лестница в классическом стиле с ступенями из известняка и подступенками из известняка для на участке и в саду с
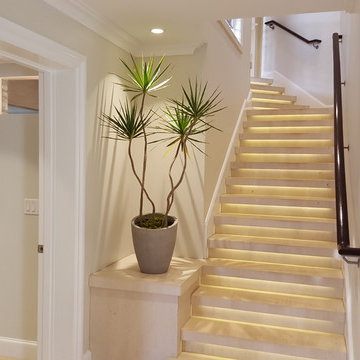
Built in 1998, the 2,800 sq ft house was lacking the charm and amenities that the location justified. The idea was to give it a "Hawaiiana" plantation feel.
Exterior renovations include staining the tile roof and exposing the rafters by removing the stucco soffits and adding brackets.
Smooth stucco combined with wood siding, expanded rear Lanais, a sweeping spiral staircase, detailed columns, balustrade, all new doors, windows and shutters help achieve the desired effect.
On the pool level, reclaiming crawl space added 317 sq ft. for an additional bedroom suite, and a new pool bathroom was added.
On the main level vaulted ceilings opened up the great room, kitchen, and master suite. Two small bedrooms were combined into a fourth suite and an office was added. Traditional built-in cabinetry and moldings complete the look.
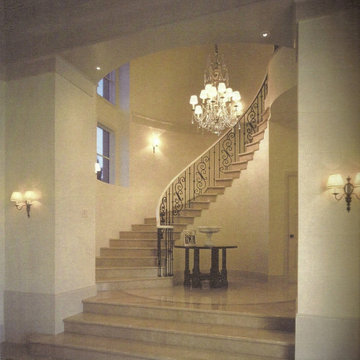
Пример оригинального дизайна: изогнутая лестница в классическом стиле с ступенями из известняка и подступенками из известняка
Лестница с подступенками из известняка – фото дизайна интерьера
2