Лестница с перилами из тросов и любой отделкой стен – фото дизайна интерьера
Сортировать:
Бюджет
Сортировать:Популярное за сегодня
1 - 20 из 73 фото

Стильный дизайн: лестница на больцах, среднего размера в стиле модернизм с деревянными ступенями, перилами из тросов и панелями на части стены без подступенок - последний тренд
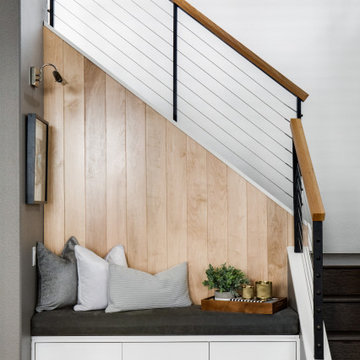
Источник вдохновения для домашнего уюта: угловая деревянная лестница среднего размера в современном стиле с деревянными ступенями, перилами из тросов и панелями на части стены

Cable handrail system in Anchorage, Alaska. Homeowner purchased our system and installed it himself. We provide the posts and cables cut to length. You just have to buy the top cap. We have over 40 videos of step by step, how to install. We also rent the tools necessary for tensioning and finishing the cables.
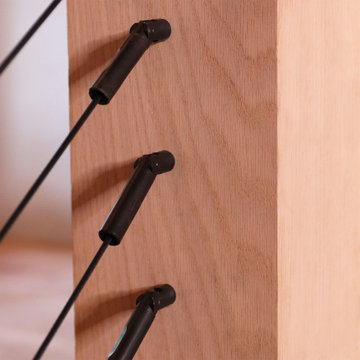
Wood posts featuring Keuka Studios Black Cable railing system on the interior staircase.
www.Keuka-Studios.com
На фото: большая угловая лестница в стиле рустика с деревянными ступенями, перилами из тросов и деревянными стенами без подступенок
На фото: большая угловая лестница в стиле рустика с деревянными ступенями, перилами из тросов и деревянными стенами без подступенок

Take a home that has seen many lives and give it yet another one! This entry foyer got opened up to the kitchen and now gives the home a flow it had never seen.
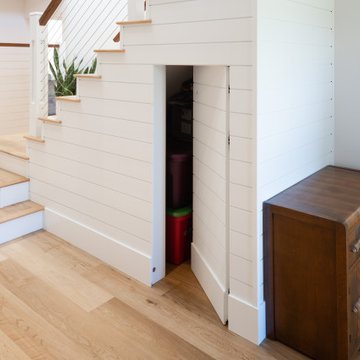
This modern farmhouse is a complete custom renovation to transform an existing rural Duncan house into a home that was suitable for our clients’ growing family and lifestyle. The original farmhouse was too small and dark. The layout for this house was also ineffective for a family with parents who work from home.
The new design was carefully done to meet the clients’ needs. As a result, the layout of the home was completely flipped. The kitchen was switched to the opposite corner of the house from its original location. In addition, Made to Last constructed multiple additions to increase the size.
An important feature to the design was to capture the surrounding views of the Cowichan Valley countryside with strategically placed windows.
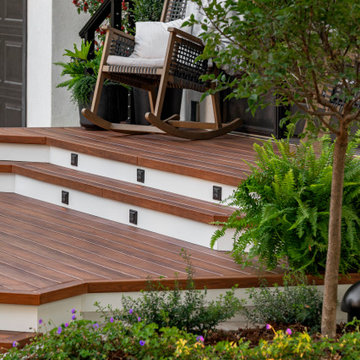
Пример оригинального дизайна: прямая деревянная лестница среднего размера в стиле ретро с деревянными ступенями, перилами из тросов и деревянными стенами
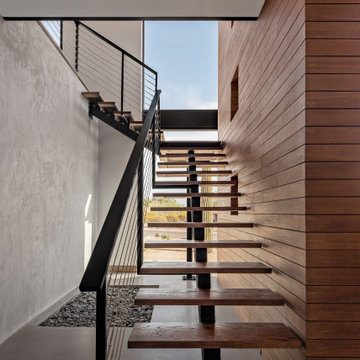
Стильный дизайн: лестница на больцах в современном стиле с деревянными ступенями, перилами из тросов и деревянными стенами без подступенок - последний тренд
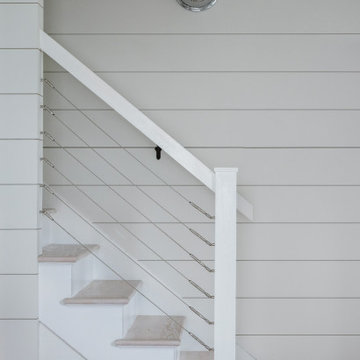
Пример оригинального дизайна: прямая лестница среднего размера в морском стиле с деревянными ступенями, крашенными деревянными подступенками, перилами из тросов и стенами из вагонки
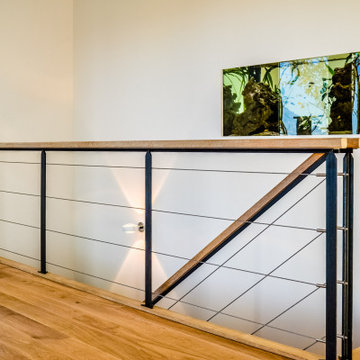
Свежая идея для дизайна: прямая лестница среднего размера в стиле модернизм с деревянными ступенями, перилами из тросов и обоями на стенах без подступенок - отличное фото интерьера
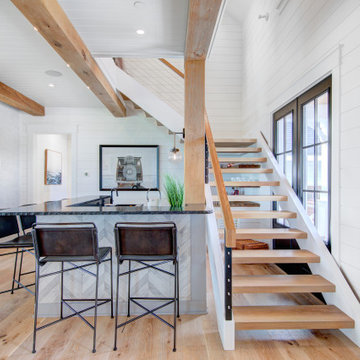
На фото: большая угловая лестница в стиле кантри с деревянными ступенями, перилами из тросов и стенами из вагонки без подступенок с
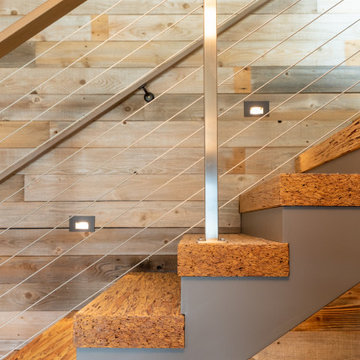
На фото: угловая лестница среднего размера в стиле модернизм с деревянными ступенями, крашенными деревянными подступенками, перилами из тросов и деревянными стенами
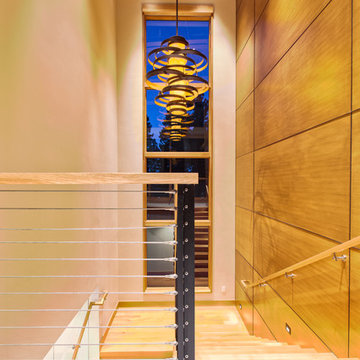
A modern staircase features a large contemporary chandelier with custom wood paneled walls, a cable railing system, and wood floating treads.
На фото: маленькая деревянная лестница на больцах в стиле модернизм с деревянными ступенями, перилами из тросов и деревянными стенами для на участке и в саду с
На фото: маленькая деревянная лестница на больцах в стиле модернизм с деревянными ступенями, перилами из тросов и деревянными стенами для на участке и в саду с
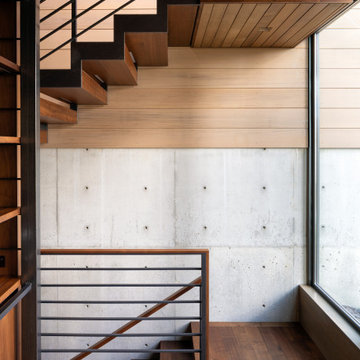
Contemporary Stairs
Photographer: Eric Staudenmaier
На фото: лестница в стиле модернизм с деревянными ступенями, перилами из тросов и деревянными стенами с
На фото: лестница в стиле модернизм с деревянными ступенями, перилами из тросов и деревянными стенами с
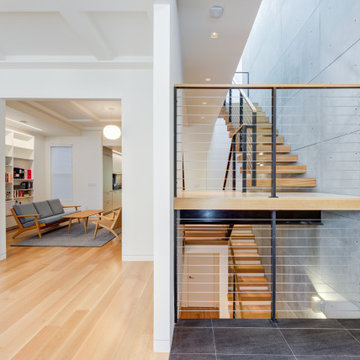
На фото: лестница на больцах, среднего размера в стиле модернизм с деревянными ступенями, перилами из тросов и панелями на части стены без подступенок с
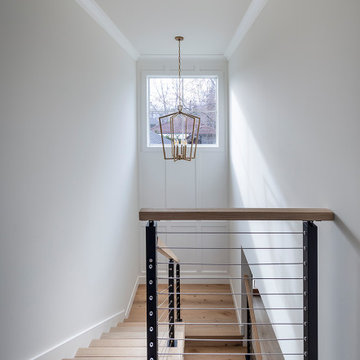
Brand new 2-Story 3,100 square foot Custom Home completed in 2022. Designed by Arch Studio, Inc. and built by Brooke Shaw Builders.
Пример оригинального дизайна: п-образная деревянная лестница среднего размера в стиле кантри с деревянными ступенями, перилами из тросов и панелями на части стены
Пример оригинального дизайна: п-образная деревянная лестница среднего размера в стиле кантри с деревянными ступенями, перилами из тросов и панелями на части стены
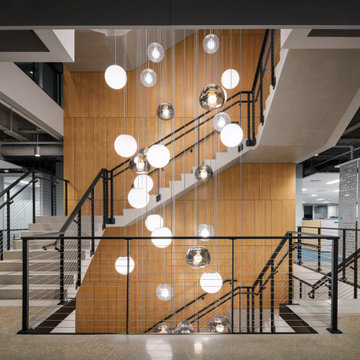
Keuka Studios Ithaca Style Cable railing system fascia mounted with ADA compliant handrails and escutcheon plates for a refined look.
Railings by Keuka Studios www.keuka-studios.com
Architect: Gensler
Photographer Gensler/Ryan Gobuty
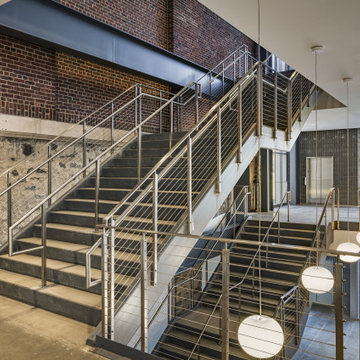
Stunning interior stair rail. The stainless cable railing design is perfect for an elegant staircase design. The commercial railing installation features custom stair handrails and stainless cable infill material. The elegant continuous metal handrail gives the project a high-end luxury feel.
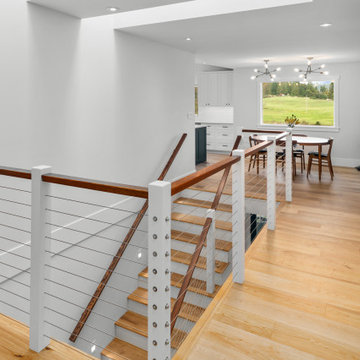
This modern farmhouse is a complete custom renovation to transform an existing rural Duncan house into a home that was suitable for our clients’ growing family and lifestyle. The original farmhouse was too small and dark. The layout for this house was also ineffective for a family with parents who work from home.
The new design was carefully done to meet the clients’ needs. As a result, the layout of the home was completely flipped. The kitchen was switched to the opposite corner of the house from its original location. In addition, Made to Last constructed multiple additions to increase the size.
An important feature to the design was to capture the surrounding views of the Cowichan Valley countryside with strategically placed windows.
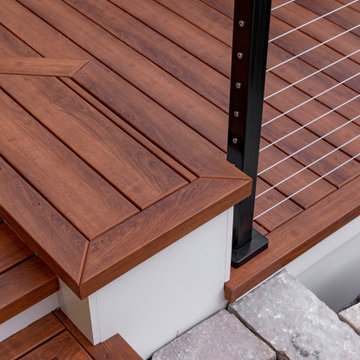
Стильный дизайн: угловая деревянная лестница среднего размера в стиле ретро с деревянными ступенями, перилами из тросов и деревянными стенами - последний тренд
Лестница с перилами из тросов и любой отделкой стен – фото дизайна интерьера
1