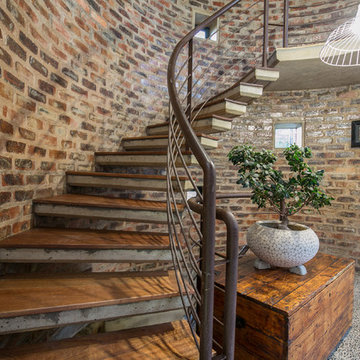Лестница с перилами из тросов – фото дизайна интерьера
Сортировать:
Бюджет
Сортировать:Популярное за сегодня
101 - 120 из 2 042 фото

Packing a lot of function into a small space requires ingenuity and skill, exactly what was needed for this one-bedroom gut in the Meatpacking District. When Axis Mundi was done, all that remained was the expansive arched window. Now one enters onto a pristine white-walled loft warmed by new zebrano plank floors. A new powder room and kitchen are at right. On the left, the lean profile of a folded steel stair cantilevered off the wall allows access to the bedroom above without eating up valuable floor space. Beyond, a living room basks in ample natural light. To allow that light to penetrate to the darkest corners of the bedroom, while also affording the owner privacy, the façade of the master bath, as well as the railing at the edge of the mezzanine space, are sandblasted glass. Finally, colorful furnishings, accessories and photography animate the simply articulated architectural envelope.
Project Team: John Beckmann, Nick Messerlian and Richard Rosenbloom
Photographer: Mikiko Kikuyama
© Axis Mundi Design LLC
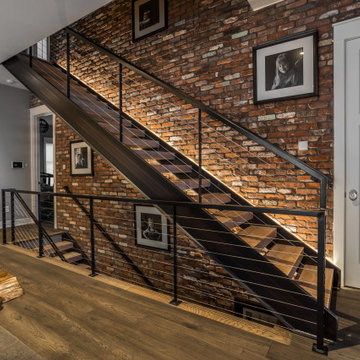
На фото: прямая лестница в стиле кантри с деревянными ступенями и перилами из тросов без подступенок
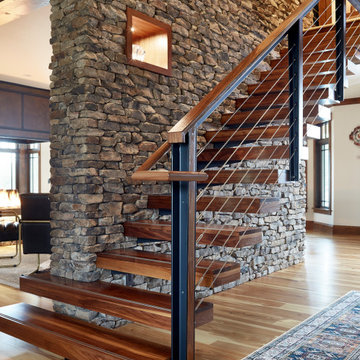
Пример оригинального дизайна: лестница на больцах, среднего размера в стиле модернизм с деревянными ступенями и перилами из тросов
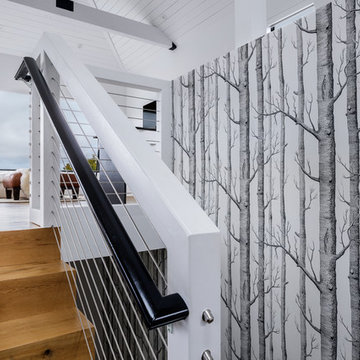
Стильный дизайн: п-образная деревянная лестница среднего размера в скандинавском стиле с деревянными ступенями и перилами из тросов - последний тренд
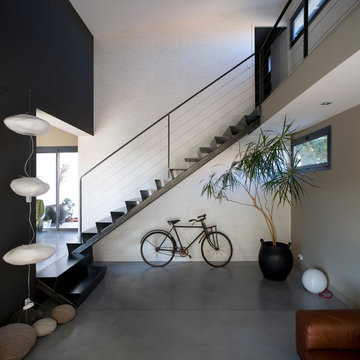
На фото: прямая металлическая лестница в современном стиле с металлическими ступенями и перилами из тросов
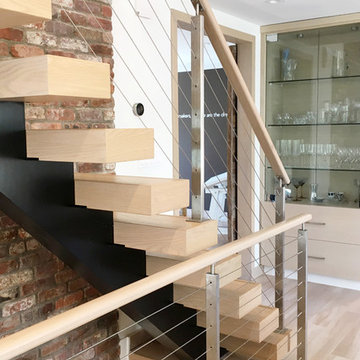
На фото: прямая лестница среднего размера в стиле модернизм с деревянными ступенями и перилами из тросов без подступенок с
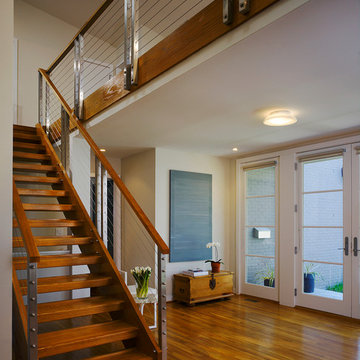
На фото: лестница в современном стиле с деревянными ступенями и перилами из тросов без подступенок
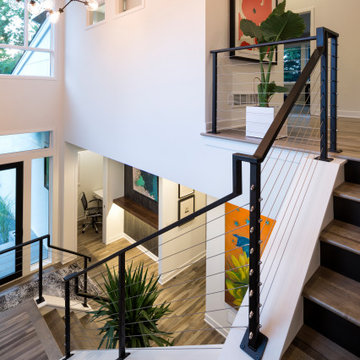
Свежая идея для дизайна: большая п-образная лестница в стиле модернизм с деревянными ступенями, крашенными деревянными подступенками и перилами из тросов - отличное фото интерьера
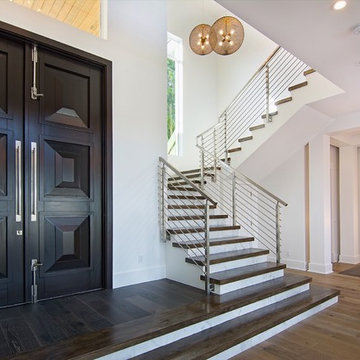
На фото: большая п-образная лестница в стиле модернизм с деревянными ступенями, крашенными деревянными подступенками и перилами из тросов
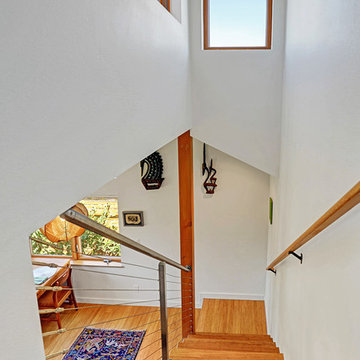
Stainless steel top rail on left side and cable railing system.
На фото: маленькая прямая металлическая лестница в стиле неоклассика (современная классика) с деревянными ступенями и перилами из тросов для на участке и в саду с
На фото: маленькая прямая металлическая лестница в стиле неоклассика (современная классика) с деревянными ступенями и перилами из тросов для на участке и в саду с
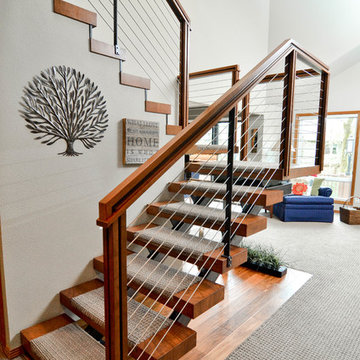
Photo by: Vern Uyetake
На фото: п-образная лестница среднего размера в стиле модернизм с ступенями с ковровым покрытием и перилами из тросов без подступенок с
На фото: п-образная лестница среднего размера в стиле модернизм с ступенями с ковровым покрытием и перилами из тросов без подступенок с
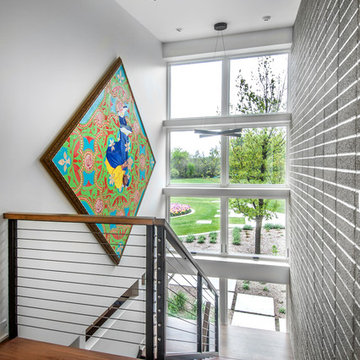
Идея дизайна: большая п-образная лестница в современном стиле с деревянными ступенями и перилами из тросов без подступенок
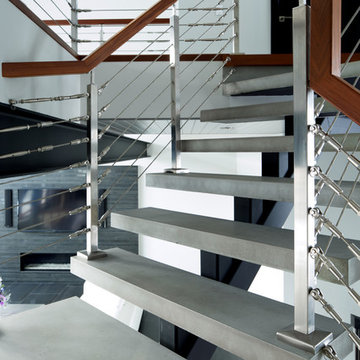
Ryan Patrick Kelly Photographs
На фото: лестница на больцах в стиле модернизм с бетонными ступенями и перилами из тросов без подступенок
На фото: лестница на больцах в стиле модернизм с бетонными ступенями и перилами из тросов без подступенок
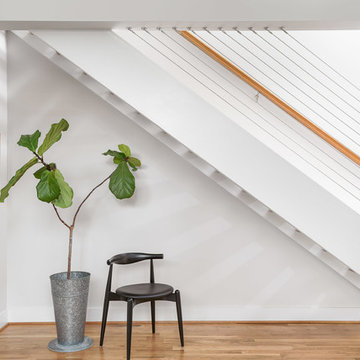
Open Riser Stair
Photography by Morgan Nowland
На фото: маленькая прямая лестница в современном стиле с деревянными ступенями и перилами из тросов без подступенок для на участке и в саду с
На фото: маленькая прямая лестница в современном стиле с деревянными ступенями и перилами из тросов без подступенок для на участке и в саду с
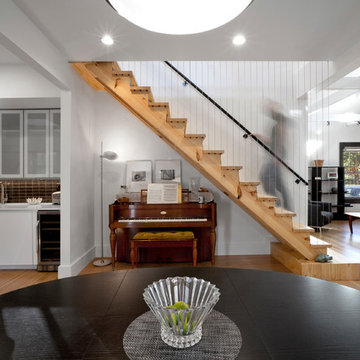
Project Architect and "Maker" Paul Reynolds plays the "stair harp" as he inclines the architectural stair - Architecture/Interiors/Renderings/Photography: HAUS | Architecture - Construction Management: WERK | Building Modern
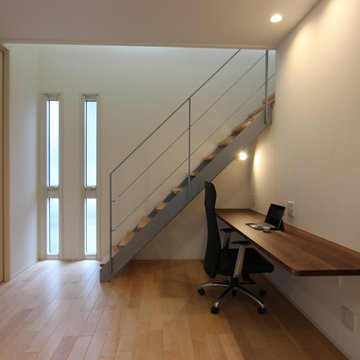
階段下のデッドスペースにカウンターテーブルを設置して、利用できるようにしたケース。
通常のボックス型の階段ならば収納にする場所ですが、シースルー階段の場合は階段下が丸々デッドスペースになってしまいがちなので、このような工夫をすることで有効活用しましょう。
На фото: прямая лестница среднего размера в стиле модернизм с деревянными ступенями и перилами из тросов без подступенок
На фото: прямая лестница среднего размера в стиле модернизм с деревянными ступенями и перилами из тросов без подступенок
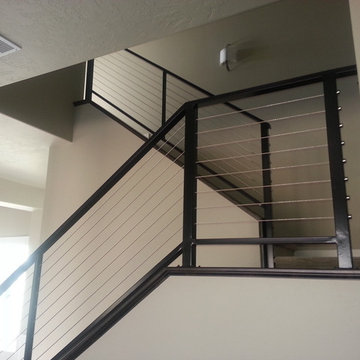
Источник вдохновения для домашнего уюта: большая п-образная лестница в стиле модернизм с ступенями с ковровым покрытием, ковровыми подступенками и перилами из тросов
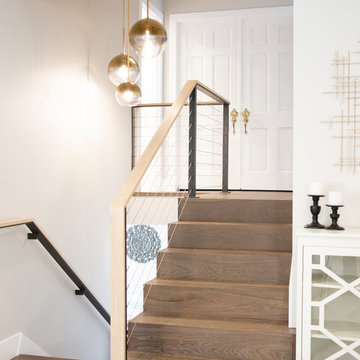
This split-level home in the Castro Valley Hills contained multiple different floor levels and was segmented by walls, creating a kitchen with wasted space and a tiny dining room that could hardly fit a table for four. Ridgecrest took down the walls in the main living space to create a great room that is perfect for family time and entertaining. This completely custom kitchen features customized inset cabinetry, a matte black steel range hood, white oak floating shelves, a one-of-a-kind white oak pantry door with a steel mesh panel, steel mesh panels on the wall cabinetry, and beautiful black marbled quartz countertops. The satin brass hardware and fixtures pop against the white and black surfaces. The kitchen window opens across a passthrough countertop for outdoor entertaining. In the living room, a floor-to-ceiling concrete colored quartz fireplace is surrounded by a custom white oak entertainment center.
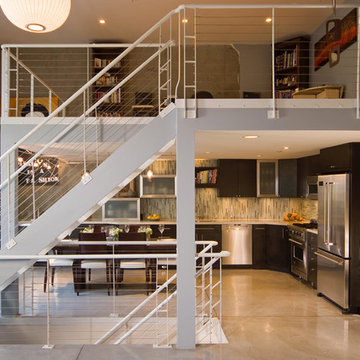
Looking from the living room to the kitchen, this contemporary kitchen set under the second floor or an open loft is roomy and beautiful. Combination dining room, entertaining area and high end kitchen. Viking appliances, Caesarstone counters, glass mosaic backsplash all combine for a unique design. Stepped wall cabinets are lined up perfectly with the stairs for a clean, linear flow in the view to the kitchen
Лестница с перилами из тросов – фото дизайна интерьера
6
