Лестница с перилами из смешанных материалов – фото дизайна интерьера
Сортировать:
Бюджет
Сортировать:Популярное за сегодня
161 - 180 из 12 331 фото
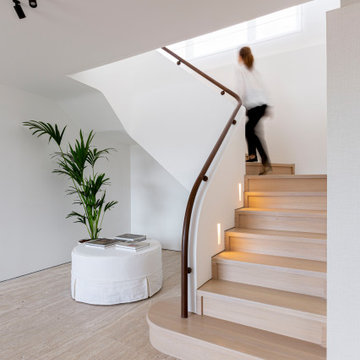
Идея дизайна: п-образная деревянная лестница в современном стиле с деревянными ступенями и перилами из смешанных материалов
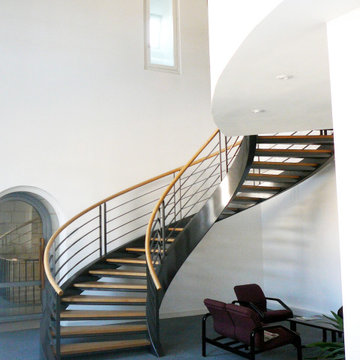
Le réaménagement de l’aile Est « dite St Aubin » prend en compte l’important potentiel architectural et spatial du bâtiment.
Le parti pris architectural a été de lier visuellement et de mettre en valeur les éléments anciens existants par la mise en œuvre d’aménagements volontairement contemporains, afin de créer le contraste permettant une lecture de chaque période constructive.
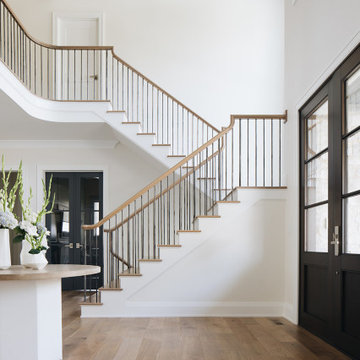
Свежая идея для дизайна: большая п-образная лестница в стиле неоклассика (современная классика) с деревянными ступенями, крашенными деревянными подступенками и перилами из смешанных материалов - отличное фото интерьера
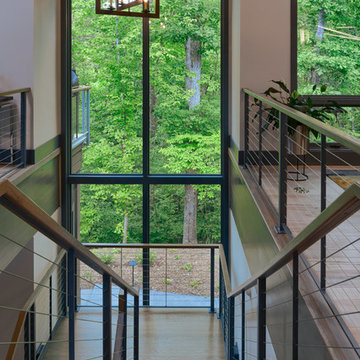
Источник вдохновения для домашнего уюта: п-образная лестница среднего размера в морском стиле с деревянными ступенями и перилами из смешанных материалов без подступенок
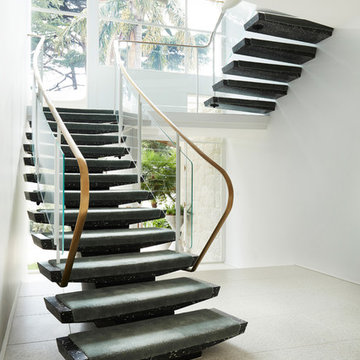
Пример оригинального дизайна: изогнутая лестница в стиле модернизм с перилами из смешанных материалов без подступенок
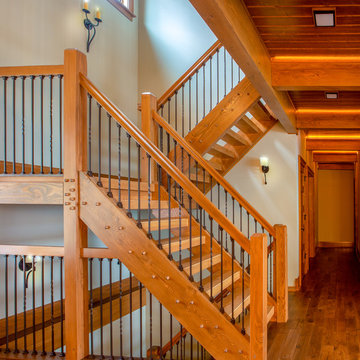
Our clients already had a cottage on Torch Lake that they loved to visit. It was a 1960s ranch that worked just fine for their needs. However, the lower level walkout became entirely unusable due to water issues. After purchasing the lot next door, they hired us to design a new cottage. Our first task was to situate the home in the center of the two parcels to maximize the view of the lake while also accommodating a yard area. Our second task was to take particular care to divert any future water issues. We took necessary precautions with design specifications to water proof properly, establish foundation and landscape drain tiles / stones, set the proper elevation of the home per ground water height and direct the water flow around the home from natural grade / drive. Our final task was to make appealing, comfortable, living spaces with future planning at the forefront. An example of this planning is placing a master suite on both the main level and the upper level. The ultimate goal of this home is for it to one day be at least a 3/4 of the year home and designed to be a multi-generational heirloom.
- Jacqueline Southby Photography
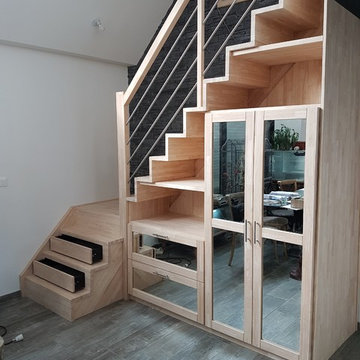
Debret Escaliers
Источник вдохновения для домашнего уюта: угловая деревянная лестница среднего размера в стиле модернизм с деревянными ступенями и перилами из смешанных материалов
Источник вдохновения для домашнего уюта: угловая деревянная лестница среднего размера в стиле модернизм с деревянными ступенями и перилами из смешанных материалов
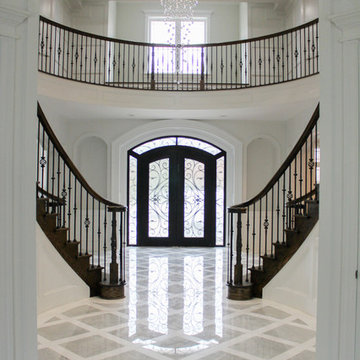
These twin circular stairs and curved balcony speak pure elegance and transform the home’s foyer into an impressive architectural space that sets the tone for the rest of the house. Both staircases showcase black wrought-iron balusters, oak treads and oak stringers; all oak handrail custom components were optimized by our CNC machines to create the smooth and beautiful transitions. Templates were provided during the framing phase to make sure we had a perfect fit along the curved walls; it was definitively a collaborative effort between the client, project manager, and design/manufacturing team at Century Stair. CSC © 1976-2020 Century Stair Company. All rights reserved.
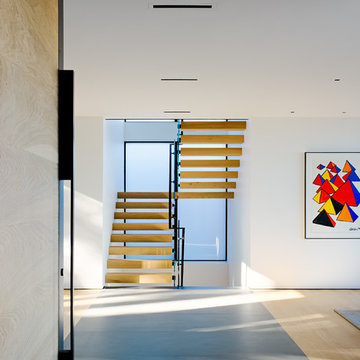
Joe Fletcher
Источник вдохновения для домашнего уюта: п-образная лестница в стиле модернизм с деревянными ступенями и перилами из смешанных материалов без подступенок
Источник вдохновения для домашнего уюта: п-образная лестница в стиле модернизм с деревянными ступенями и перилами из смешанных материалов без подступенок
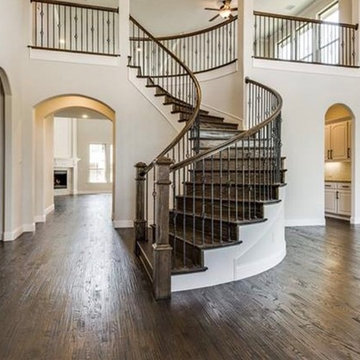
Стильный дизайн: большая изогнутая деревянная лестница в классическом стиле с деревянными ступенями и перилами из смешанных материалов - последний тренд
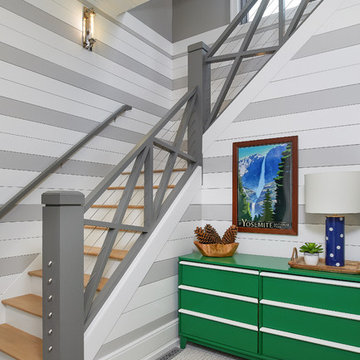
Пример оригинального дизайна: угловая лестница в морском стиле с деревянными ступенями, крашенными деревянными подступенками и перилами из смешанных материалов
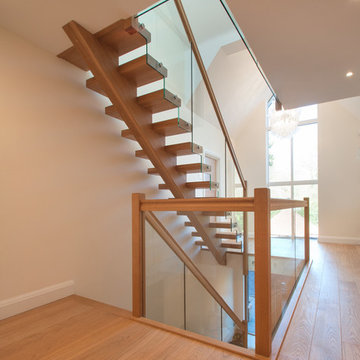
2 Oak staircases with a 150mm wide cut string central spine. Including Oak treads, handrails and newel posts. Balustrade is 12mm toughened glass panels with a “Zig-Zag” cut lower edge and fixed with stainless steel harmony fixings.
Photo Credit: Kevala Stairs
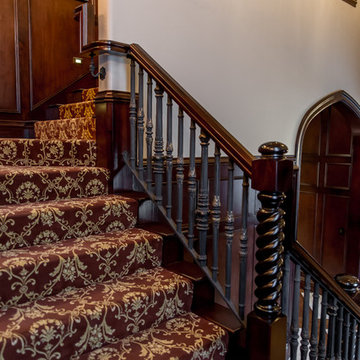
Свежая идея для дизайна: большая п-образная лестница в классическом стиле с ступенями с ковровым покрытием, ковровыми подступенками и перилами из смешанных материалов - отличное фото интерьера
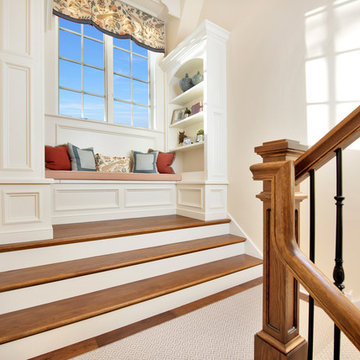
Staircase with window seat on landing
Свежая идея для дизайна: большая п-образная лестница в классическом стиле с деревянными ступенями, крашенными деревянными подступенками и перилами из смешанных материалов - отличное фото интерьера
Свежая идея для дизайна: большая п-образная лестница в классическом стиле с деревянными ступенями, крашенными деревянными подступенками и перилами из смешанных материалов - отличное фото интерьера
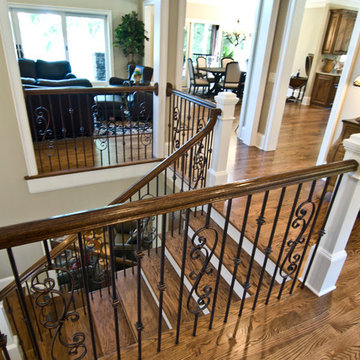
Пример оригинального дизайна: п-образная лестница среднего размера в классическом стиле с деревянными ступенями, крашенными деревянными подступенками и перилами из смешанных материалов
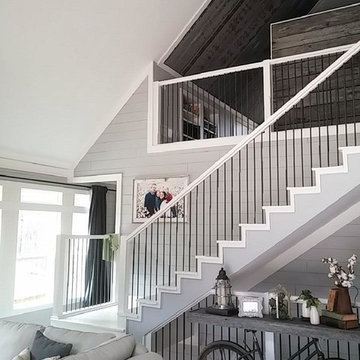
The mix of materials from the the neutral shiplap to the galvanized metal lining the ceiling of the loft space combine for visual interest that is rustic and homey while also being very current.
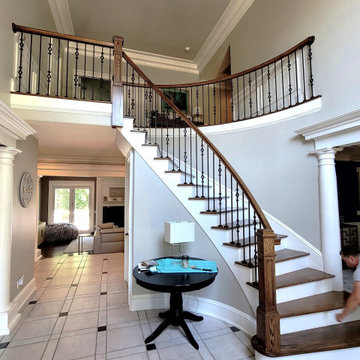
Classic railing style with diamond metal balusters and box newel posts.
Пример оригинального дизайна: большая изогнутая деревянная лестница в классическом стиле с деревянными ступенями и перилами из смешанных материалов
Пример оригинального дизайна: большая изогнутая деревянная лестница в классическом стиле с деревянными ступенями и перилами из смешанных материалов
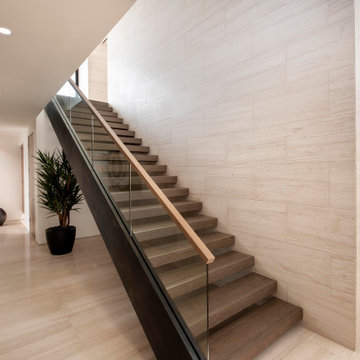
A wood, glass and steel staircase leading to a bonus room highlight a passageway bearing leather-textured limestone walls and honed limestone floors.
Project Details // Now and Zen
Renovation, Paradise Valley, Arizona
Architecture: Drewett Works
Builder: Brimley Development
Interior Designer: Ownby Design
Photographer: Dino Tonn
Limestone (Demitasse) flooring and walls: Solstice Stone
Windows (Arcadia): Elevation Window & Door
Faux plants: Botanical Elegance
https://www.drewettworks.com/now-and-zen/
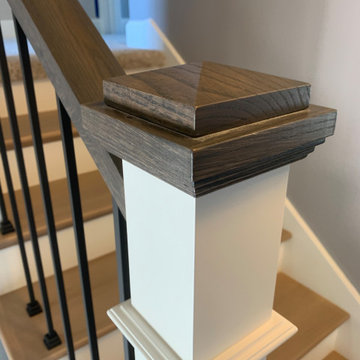
Box newel stained cap and railing
На фото: большая угловая деревянная лестница в классическом стиле с деревянными ступенями и перилами из смешанных материалов с
На фото: большая угловая деревянная лестница в классическом стиле с деревянными ступенями и перилами из смешанных материалов с
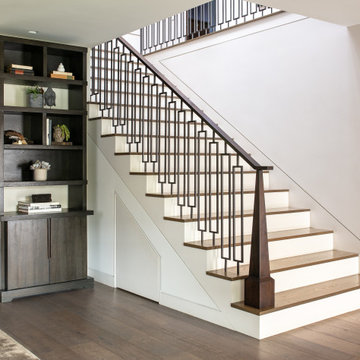
Свежая идея для дизайна: прямая лестница в современном стиле с деревянными ступенями, крашенными деревянными подступенками и перилами из смешанных материалов - отличное фото интерьера
Лестница с перилами из смешанных материалов – фото дизайна интерьера
9