Лестница с перилами из смешанных материалов без подступенок – фото дизайна интерьера
Сортировать:
Бюджет
Сортировать:Популярное за сегодня
81 - 100 из 1 119 фото
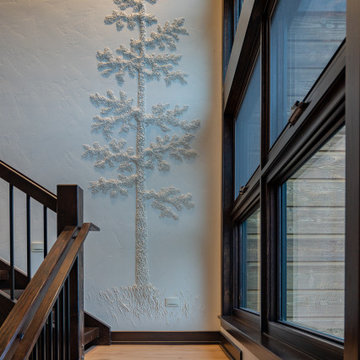
На фото: большая угловая лестница в классическом стиле с деревянными ступенями и перилами из смешанных материалов без подступенок с
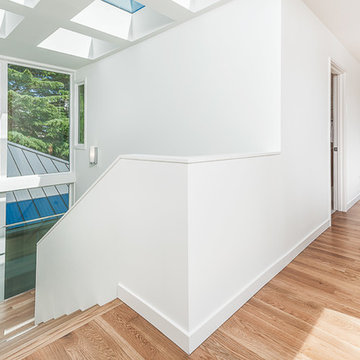
The top of the dogleg or U-shaped stairs that run up through the center of the house, with skylights above and windows lining the whole eastern side, bringing in tons of natural light into the center of the house. Hardwood floors, white trim, and full height windows are key features of this home.
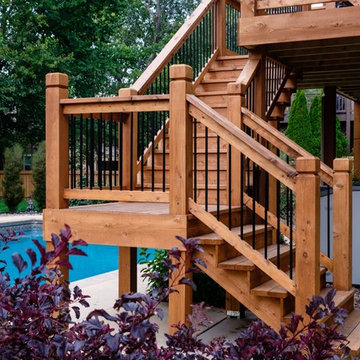
Свежая идея для дизайна: угловая лестница среднего размера в классическом стиле с деревянными ступенями и перилами из смешанных материалов без подступенок - отличное фото интерьера
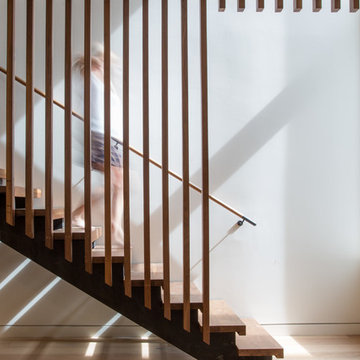
Стильный дизайн: прямая лестница среднего размера в стиле модернизм с деревянными ступенями и перилами из смешанных материалов без подступенок - последний тренд
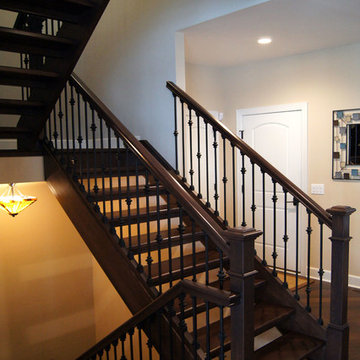
Dale Hall
Пример оригинального дизайна: большая п-образная лестница в классическом стиле с деревянными ступенями и перилами из смешанных материалов без подступенок
Пример оригинального дизайна: большая п-образная лестница в классическом стиле с деревянными ступенями и перилами из смешанных материалов без подступенок
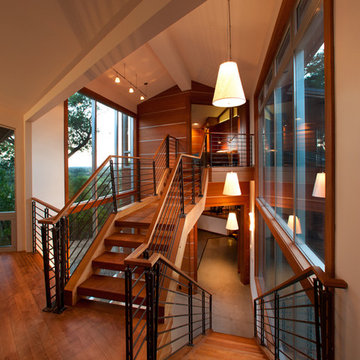
Harmoniously built with the setting in mind this artistically modern home engages its natural surroundings inside and out.
Moving through the home there was an understanding of the marriage between the structure and the elements displayed. "The rooms were designed per their use, studied for comfortable living, and proportionally created for the owner", Robert Tellesen (owner of Vogue Homes).
Although the home is grand in size each space has a sense of comfort. The rooms seem to invite you in and welcome you to stay.
Working on your home?
Feel free to call us at 916.476.3636
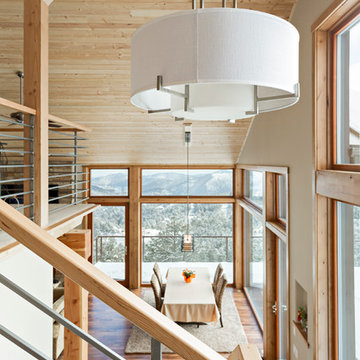
Свежая идея для дизайна: маленькая п-образная лестница в стиле рустика с деревянными ступенями и перилами из смешанных материалов без подступенок для на участке и в саду - отличное фото интерьера

This elegant expression of a modern Colorado style home combines a rustic regional exterior with a refined contemporary interior. The client's private art collection is embraced by a combination of modern steel trusses, stonework and traditional timber beams. Generous expanses of glass allow for view corridors of the mountains to the west, open space wetlands towards the south and the adjacent horse pasture on the east.
Builder: Cadre General Contractors
http://www.cadregc.com
Interior Design: Comstock Design
http://comstockdesign.com
Photograph: Ron Ruscio Photography
http://ronrusciophotography.com/
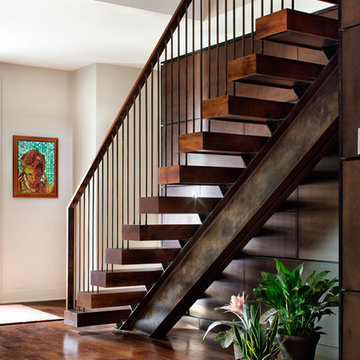
Design: Mark Lind
Project Management: Jon Strain
Photography: Paul Finkel, 2012
Свежая идея для дизайна: лестница на больцах в современном стиле с деревянными ступенями и перилами из смешанных материалов без подступенок - отличное фото интерьера
Свежая идея для дизайна: лестница на больцах в современном стиле с деревянными ступенями и перилами из смешанных материалов без подступенок - отличное фото интерьера
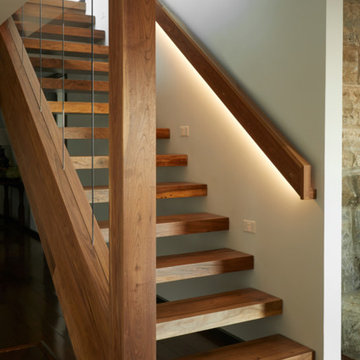
Пример оригинального дизайна: лестница на больцах в современном стиле с деревянными ступенями и перилами из смешанных материалов без подступенок
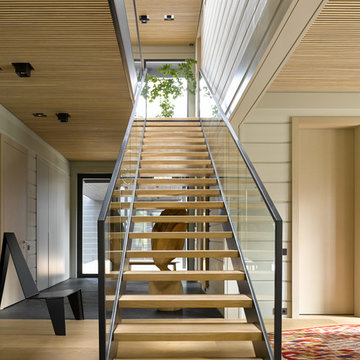
Фото - Сергей Ананьев
Стильный дизайн: прямая лестница в современном стиле с деревянными ступенями и перилами из смешанных материалов без подступенок - последний тренд
Стильный дизайн: прямая лестница в современном стиле с деревянными ступенями и перилами из смешанных материалов без подступенок - последний тренд
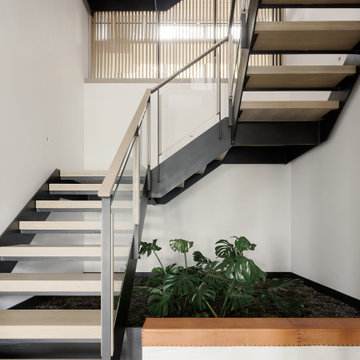
На фото: п-образная лестница в стиле модернизм с деревянными ступенями и перилами из смешанных материалов без подступенок
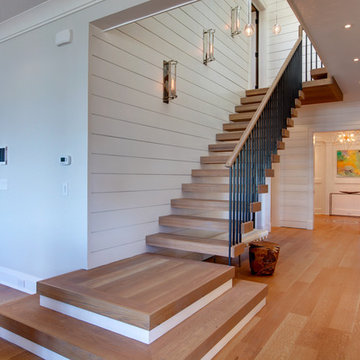
На фото: большая лестница на больцах в морском стиле с деревянными ступенями и перилами из смешанных материалов без подступенок
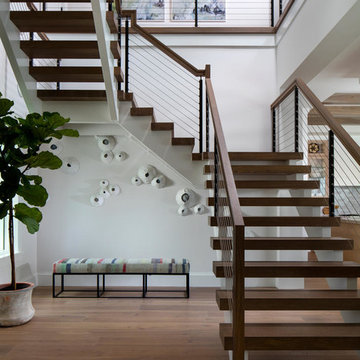
Photo: Blaine Jonathan
Стильный дизайн: п-образная лестница в стиле неоклассика (современная классика) с деревянными ступенями и перилами из смешанных материалов без подступенок - последний тренд
Стильный дизайн: п-образная лестница в стиле неоклассика (современная классика) с деревянными ступенями и перилами из смешанных материалов без подступенок - последний тренд
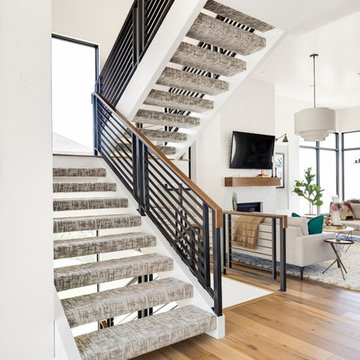
Modern staircase with custom railing
На фото: лестница на больцах в стиле неоклассика (современная классика) с ступенями с ковровым покрытием и перилами из смешанных материалов без подступенок
На фото: лестница на больцах в стиле неоклассика (современная классика) с ступенями с ковровым покрытием и перилами из смешанных материалов без подступенок
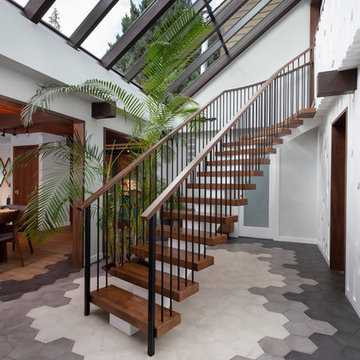
My House Design/Build Team | www.myhousedesignbuild.com | 604-694-6873 | Duy Nguyen Photography -------------------------------------------------------Right from the beginning it was evident that this Coquitlam Renovation was unique. It’s first impression was memorable as immediately after entering the front door, just past the dining table, there was a tree growing in the middle of home! Upon further inspection of the space it became apparent that this home had undergone several alterations during its lifetime... We knew we wanted to transform this central space to be the focal point. The home’s design became based around the atrium and its tile ‘splash’. Other materials in this space that add to this effect are the 3D angular mouldings which flow from the glass ceiling to the floor. As well as the colour variation in the hexagon tile, radiating from light in the center to dark around the perimeter. These high contrast tiles not only draw your eye to the center of the atrium but the flush transition between the tiles and hardwood help connect the atrium with the rest of the home.
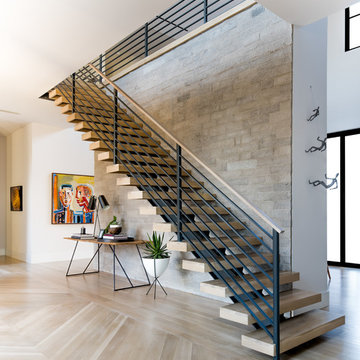
Builder: Hayes Signature Homes
Photography: Costa Christ Media
Пример оригинального дизайна: лестница в современном стиле с деревянными ступенями и перилами из смешанных материалов без подступенок
Пример оригинального дизайна: лестница в современном стиле с деревянными ступенями и перилами из смешанных материалов без подступенок
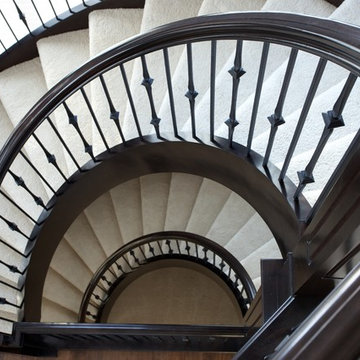
Ryan Patrick Kelly Photographs
На фото: изогнутая лестница в стиле модернизм с ступенями с ковровым покрытием и перилами из смешанных материалов без подступенок
На фото: изогнутая лестница в стиле модернизм с ступенями с ковровым покрытием и перилами из смешанных материалов без подступенок
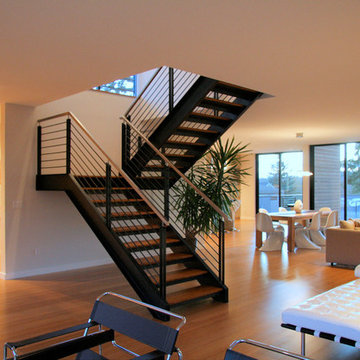
ALCOVA architecture
Magnoia House
На фото: большая п-образная лестница в стиле модернизм с деревянными ступенями и перилами из смешанных материалов без подступенок
На фото: большая п-образная лестница в стиле модернизм с деревянными ступенями и перилами из смешанных материалов без подступенок
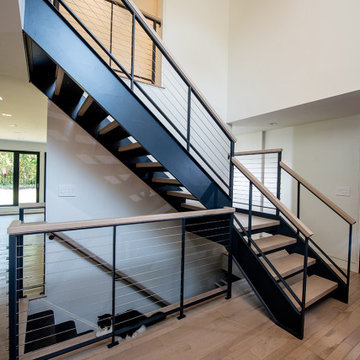
Photo by SkySight Photography. New replacement stair, custom fabricated by Standard & Custom, Pittsburgh, PA. Steel framing with cable railing infill and wood treads and railing caps. http://www.standardandcustom.com/
Лестница с перилами из смешанных материалов без подступенок – фото дизайна интерьера
5