Лестница с панелями на стенах – фото дизайна интерьера
Сортировать:
Бюджет
Сортировать:Популярное за сегодня
101 - 120 из 1 727 фото
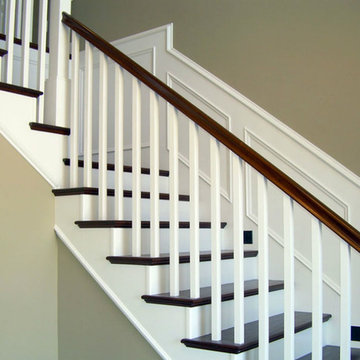
L shaped stairway with solid wood treads, painted risers, Box posts, painted square balusters, wainscoting on the inside walls, skirting on the outside walls and a hardwood handrail.
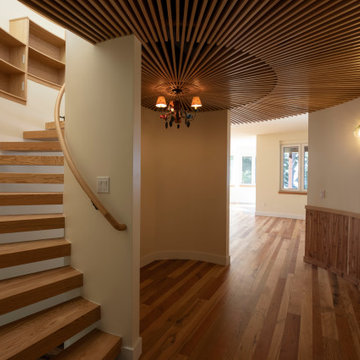
View from foyer to heart of the home's circulation center. Curving open riser see-thru stair case on left with stepping custom bookshelves and bent wood handrail. Slotted wood ceiling. Path to living room straight ahead. Stairs illuminate from lighting below at night.
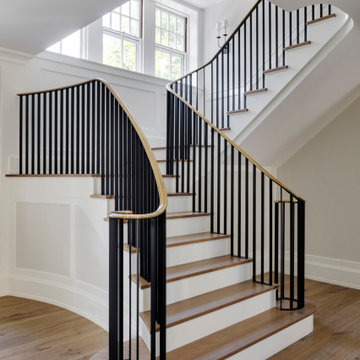
TEAM
Architect: LDa Architecture & Interiors
Interior Design: Su Casa Designs
Builder: Youngblood Builders
Photographer: Greg Premru
На фото: большая винтовая деревянная лестница в классическом стиле с деревянными ступенями, металлическими перилами и панелями на стенах с
На фото: большая винтовая деревянная лестница в классическом стиле с деревянными ступенями, металлическими перилами и панелями на стенах с
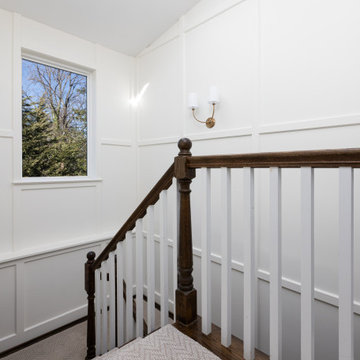
We added custom molding throughout the entire stairwell to celebrate its height and make a statement. The picture window and skylight add an incredible amount of light in the already beautiful space.
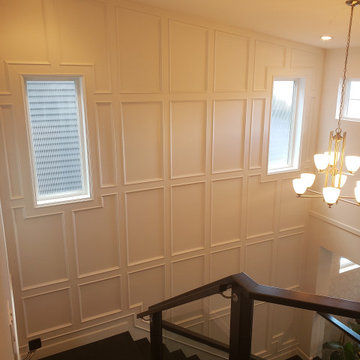
Стильный дизайн: лестница в стиле модернизм с панелями на стенах - последний тренд
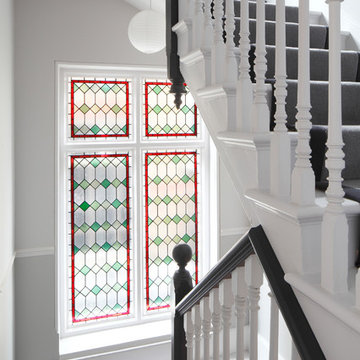
Bedwardine Road is our epic renovation and extension of a vast Victorian villa in Crystal Palace, south-east London.
Traditional architectural details such as flat brick arches and a denticulated brickwork entablature on the rear elevation counterbalance a kitchen that feels like a New York loft, complete with a polished concrete floor, underfloor heating and floor to ceiling Crittall windows.
Interiors details include as a hidden “jib” door that provides access to a dressing room and theatre lights in the master bathroom.
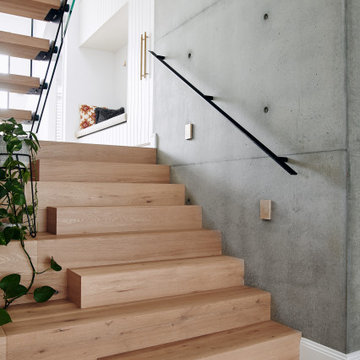
Steel Stringer with hardwood Treads
Идея дизайна: большая п-образная лестница в морском стиле с деревянными ступенями, металлическими перилами и панелями на стенах без подступенок
Идея дизайна: большая п-образная лестница в морском стиле с деревянными ступенями, металлическими перилами и панелями на стенах без подступенок
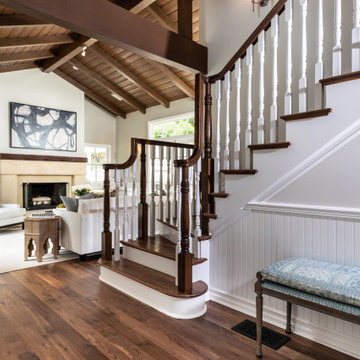
The center hallway leading to the living room, with dining room to the left. The stairs lead to the master bedroom suite.
На фото: большая лестница в морском стиле с панелями на стенах
На фото: большая лестница в морском стиле с панелями на стенах

Our client sought a home imbued with a spirit of “joyousness” where elegant restraint was contrasted with a splash of theatricality. Guests enjoy descending the generous staircase from the upper level Entry, spiralling gently around a 12 m Blackbody pendant which rains down over the polished stainless steel Hervé van der Straeten Cristalloide console
Bespoke panelling dresses the stairwell with a simple elegance, while the adjacent internal courtyard delivers light, breeze and garden vista.
Свежая идея для дизайна: большая п-образная лестница в морском стиле с деревянными ступенями, крашенными деревянными подступенками, перилами из смешанных материалов и панелями на стенах - отличное фото интерьера
Свежая идея для дизайна: большая п-образная лестница в морском стиле с деревянными ступенями, крашенными деревянными подступенками, перилами из смешанных материалов и панелями на стенах - отличное фото интерьера
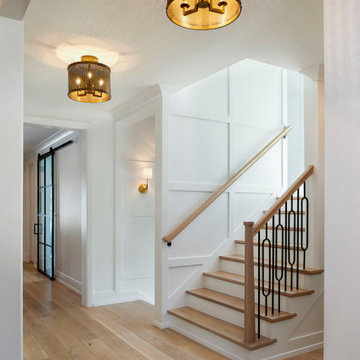
Стильный дизайн: большая прямая деревянная лестница в стиле кантри с деревянными ступенями, деревянными перилами и панелями на стенах - последний тренд
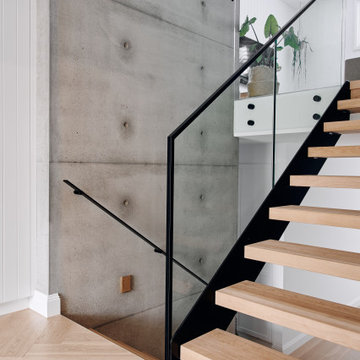
Steel Stringer with hardwood Treads
Стильный дизайн: большая п-образная лестница в морском стиле с деревянными ступенями, металлическими перилами и панелями на стенах без подступенок - последний тренд
Стильный дизайн: большая п-образная лестница в морском стиле с деревянными ступенями, металлическими перилами и панелями на стенах без подступенок - последний тренд

Источник вдохновения для домашнего уюта: п-образная лестница в стиле кантри с деревянными ступенями, крашенными деревянными подступенками, деревянными перилами и панелями на стенах
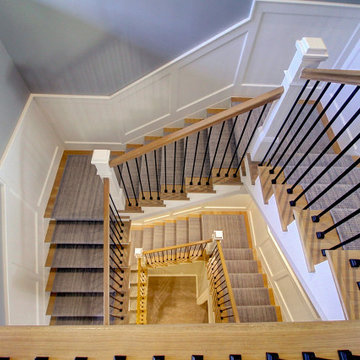
На фото: огромная п-образная деревянная лестница в стиле неоклассика (современная классика) с деревянными ступенями, перилами из смешанных материалов и панелями на стенах с
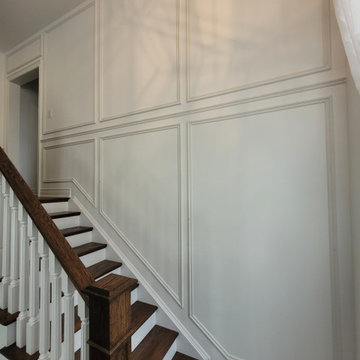
The flow of the design continues within the staircase, which is a showpiece from the main level. Proclaiming creative beauty, this well put together trim design captures attention without shouting or looking too busy.
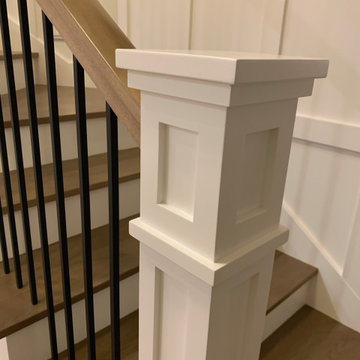
Пример оригинального дизайна: угловая деревянная лестница с деревянными ступенями, перилами из смешанных материалов и панелями на стенах
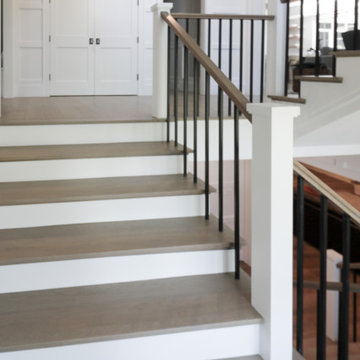
Properly spaced round-metal balusters and simple/elegant white square newels make a dramatic impact in this four-level home. Stain selected for oak treads and handrails match perfectly the gorgeous hardwood floors and complement the white wainscoting throughout the house. CSC 1976-2021 © Century Stair Company ® All rights reserved.
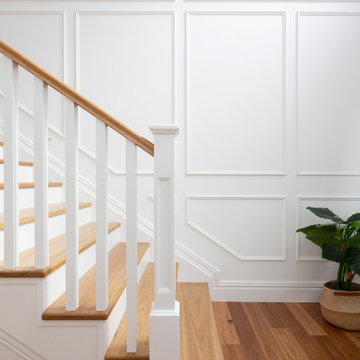
For this knock-down rebuild family home, the interior design aesthetic was Hampton’s style in the city. The brief for this home was traditional with a touch of modern. Effortlessly elegant and very detailed with a warm and welcoming vibe. Built by R.E.P Building. Photography by Hcreations.
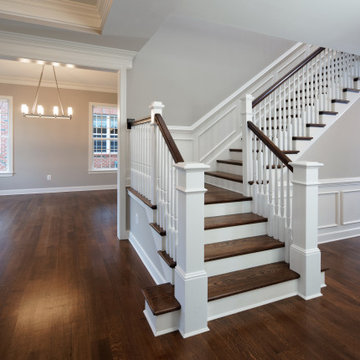
Стильный дизайн: угловая деревянная лестница в классическом стиле с деревянными ступенями, деревянными перилами и панелями на стенах - последний тренд
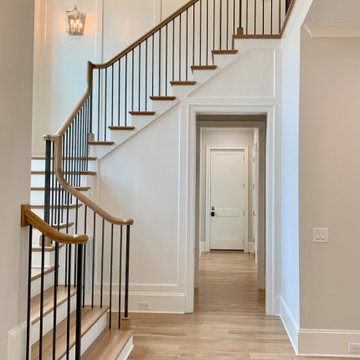
Стильный дизайн: большая п-образная лестница в классическом стиле с деревянными ступенями, крашенными деревянными подступенками, деревянными перилами и панелями на стенах - последний тренд
Лестница с панелями на стенах – фото дизайна интерьера
6