Лестница с панелями на стенах – фото дизайна интерьера
Сортировать:Популярное за сегодня
1 - 20 из 1 732 фото

The front entry offers a warm welcome that sets the tone for the entire home starting with the refinished staircase with modern square stair treads and black spindles, board and batten wainscoting, and beautiful blonde LVP flooring.

Elegant molding frames the luxurious neutral color palette and textured wall coverings. Across from the expansive quarry stone fireplace, picture windows overlook the adjoining copse. Upstairs, a light-filled gallery crowns the main entry hall. Floor: 5”+7”+9-1/2” random width plank | Vintage French Oak | Rustic Character | Victorian Collection hand scraped | pillowed edge | color Golden Oak | Satin Hardwax Oil. For more information please email us at: sales@signaturehardwoods.com

The impressive staircase is located next to the foyer. The black wainscoting provides a dramatic backdrop for the gold pendant chandelier that hangs over the staircase. Simple black iron railing frames the stairwell to the basement and open hallways provide a welcoming flow on the main level of the home.

After photo of our modern white oak stair remodel and painted wall wainscot paneling.
Источник вдохновения для домашнего уюта: большая прямая лестница в стиле модернизм с деревянными ступенями, крашенными деревянными подступенками, деревянными перилами и панелями на стенах
Источник вдохновения для домашнего уюта: большая прямая лестница в стиле модернизм с деревянными ступенями, крашенными деревянными подступенками, деревянными перилами и панелями на стенах

Источник вдохновения для домашнего уюта: маленькая п-образная лестница в стиле неоклассика (современная классика) с деревянными ступенями, крашенными деревянными подступенками, деревянными перилами и панелями на стенах для на участке и в саду

This entry hall is enriched with millwork. Wainscoting is a classical element that feels fresh and modern in this setting. The collection of batik prints adds color and interest to the stairwell and welcome the visitor.
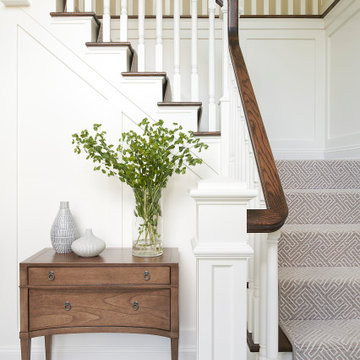
*Please Note: All “related,” “similar,” and “sponsored” products tagged or listed by Houzz are not actual products pictured. They have not been approved by Glenna Stone Interior Design nor any of the professionals credited. For information about our work, please contact info@glennastone.com.

The combination of dark-stained treads and handrails with white-painted vertical balusters and newels, tie the stairs in with the other wonderful architectural elements of this new and elegant home. This well-designed, centrally place staircase features a second story balcony on two sides to the main floor below allowing for natural light to pass throughout the home. CSC 1976-2020 © Century Stair Company ® All rights reserved.

Источник вдохновения для домашнего уюта: п-образная лестница в стиле фьюжн с крашенными деревянными ступенями, крашенными деревянными подступенками, деревянными перилами и панелями на стенах

Источник вдохновения для домашнего уюта: п-образная лестница в стиле кантри с деревянными ступенями, крашенными деревянными подступенками, деревянными перилами и панелями на стенах

Идея дизайна: винтовая деревянная лестница среднего размера в классическом стиле с ступенями с ковровым покрытием, деревянными перилами и панелями на стенах

Ingresso e scala. La scala esistente è stata rivestita in marmo nero marquinia, alla base il mobile del soggiorno abbraccia la scala e arriva a completarsi nel mobile del'ingresso. Pareti verdi e pavimento ingresso in marmo verde alpi.
Nel sotto scala è stata ricavato un armadio guardaroba per l'ingresso.
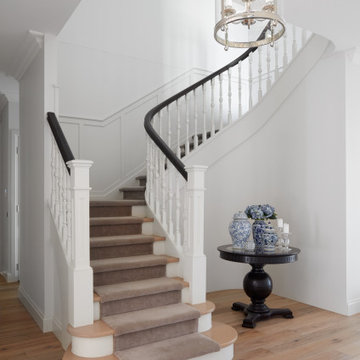
На фото: большая п-образная лестница в стиле кантри с ступенями с ковровым покрытием, ковровыми подступенками, деревянными перилами и панелями на стенах с
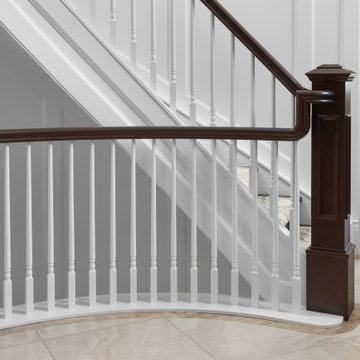
Custom staircase - wainscotting with cherry pillars and rail
Идея дизайна: изогнутая деревянная лестница в классическом стиле с ступенями с ковровым покрытием, деревянными перилами и панелями на стенах
Идея дизайна: изогнутая деревянная лестница в классическом стиле с ступенями с ковровым покрытием, деревянными перилами и панелями на стенах
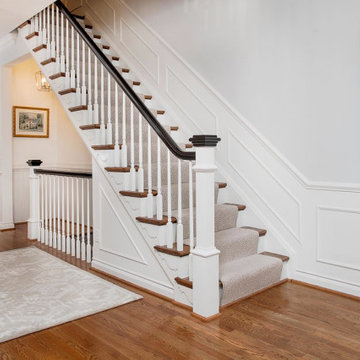
Transitional staircase on medium hardwood flooring with carpeted treads and risers, painted white wood balusters and painted black wood railings.
Стильный дизайн: прямая лестница в стиле неоклассика (современная классика) с ступенями с ковровым покрытием, ковровыми подступенками, деревянными перилами и панелями на стенах - последний тренд
Стильный дизайн: прямая лестница в стиле неоклассика (современная классика) с ступенями с ковровым покрытием, ковровыми подступенками, деревянными перилами и панелями на стенах - последний тренд
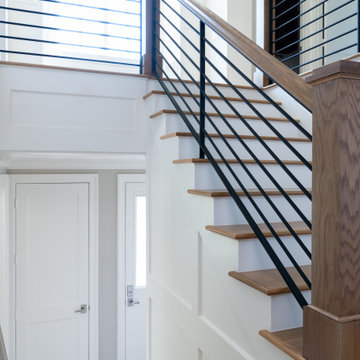
The patterned floor tile was repeated on the Laundry Room backsplash. White wainscoting in the stairwell is functional and creates visual interest
Свежая идея для дизайна: угловая деревянная лестница в стиле неоклассика (современная классика) с деревянными ступенями, металлическими перилами и панелями на стенах - отличное фото интерьера
Свежая идея для дизайна: угловая деревянная лестница в стиле неоклассика (современная классика) с деревянными ступенями, металлическими перилами и панелями на стенах - отличное фото интерьера
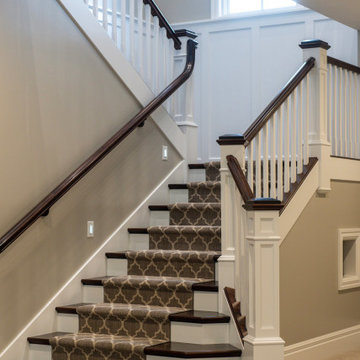
Пример оригинального дизайна: большая п-образная лестница в классическом стиле с ступенями с ковровым покрытием, ковровыми подступенками, деревянными перилами и панелями на стенах
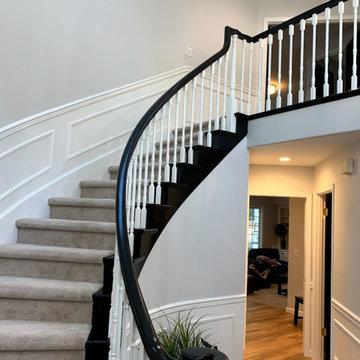
Amazing what a little paint can do! By painting the handrail black and balusters white this staircase is transformed.
На фото: изогнутая лестница среднего размера в стиле неоклассика (современная классика) с ступенями с ковровым покрытием, ковровыми подступенками, деревянными перилами и панелями на стенах с
На фото: изогнутая лестница среднего размера в стиле неоклассика (современная классика) с ступенями с ковровым покрытием, ковровыми подступенками, деревянными перилами и панелями на стенах с

Architectural elements and furnishings in this palatial foyer are the perfect setting for these impressive double-curved staircases. Black painted oak treads and railing complement beautifully the wrought-iron custom balustrade and hardwood flooring, blending harmoniously in the home classical interior. CSC 1976-2022 © Century Stair Company ® All rights reserved.

Craftsman style staircase with large newel post.
Стильный дизайн: п-образная лестница среднего размера в стиле кантри с деревянными ступенями, крашенными деревянными подступенками, деревянными перилами и панелями на стенах - последний тренд
Стильный дизайн: п-образная лестница среднего размера в стиле кантри с деревянными ступенями, крашенными деревянными подступенками, деревянными перилами и панелями на стенах - последний тренд
Лестница с панелями на стенах – фото дизайна интерьера
1