Лестница с перилами из смешанных материалов и панелями на части стены – фото дизайна интерьера
Сортировать:
Бюджет
Сортировать:Популярное за сегодня
1 - 20 из 386 фото
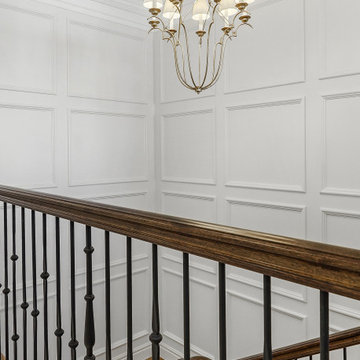
На фото: большая п-образная деревянная лестница с ступенями с ковровым покрытием, перилами из смешанных материалов и панелями на части стены с
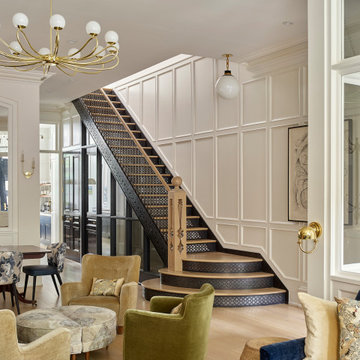
Свежая идея для дизайна: прямая лестница в стиле неоклассика (современная классика) с деревянными ступенями, перилами из смешанных материалов и панелями на части стены - отличное фото интерьера

The design for the handrail is based on the railing found in the original home. Custom steel railing is capped with a custom white oak handrail.
На фото: большая лестница на больцах в стиле ретро с деревянными ступенями, перилами из смешанных материалов и панелями на части стены без подступенок с
На фото: большая лестница на больцах в стиле ретро с деревянными ступенями, перилами из смешанных материалов и панелями на части стены без подступенок с
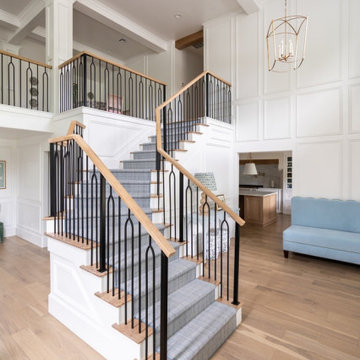
Staircase Detail - Entry.
Пример оригинального дизайна: большая угловая лестница в классическом стиле с деревянными ступенями, крашенными деревянными подступенками, перилами из смешанных материалов и панелями на части стены
Пример оригинального дизайна: большая угловая лестница в классическом стиле с деревянными ступенями, крашенными деревянными подступенками, перилами из смешанных материалов и панелями на части стены
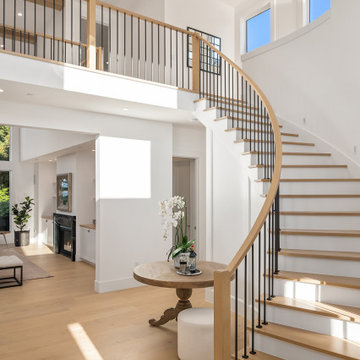
Стильный дизайн: большая изогнутая лестница в современном стиле с деревянными ступенями, крашенными деревянными подступенками, перилами из смешанных материалов и панелями на части стены - последний тренд
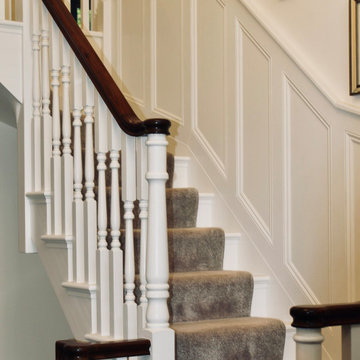
Идея дизайна: п-образная лестница среднего размера в классическом стиле с ступенями с ковровым покрытием, ковровыми подступенками, перилами из смешанных материалов и панелями на части стены
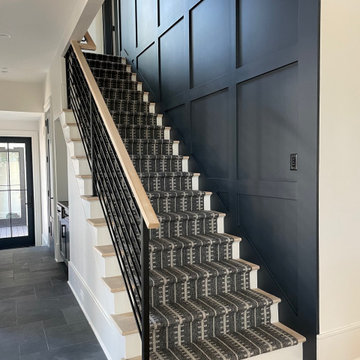
Стильный дизайн: большая прямая лестница в стиле кантри с ступенями с ковровым покрытием, перилами из смешанных материалов и панелями на части стены - последний тренд
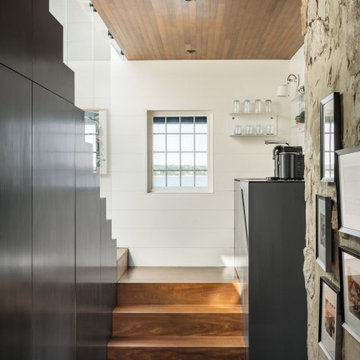
Пример оригинального дизайна: п-образная деревянная лестница в морском стиле с деревянными ступенями, перилами из смешанных материалов и панелями на части стены
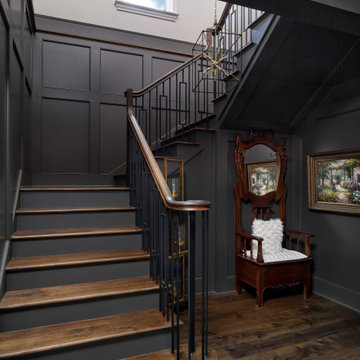
Свежая идея для дизайна: п-образная деревянная лестница в стиле неоклассика (современная классика) с деревянными ступенями, перилами из смешанных материалов и панелями на части стены - отличное фото интерьера
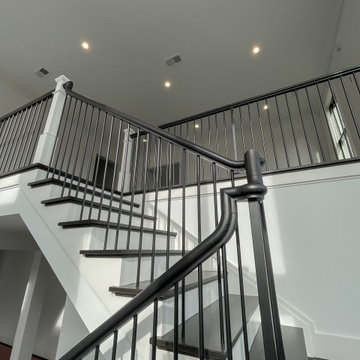
Traditional white-painted newels and risers combined with a modern vertical-balustrade system (black-painted rails) resulted in an elegant space with clean lines, warm and spacious feel. Staircase floats between large windows allowing natural light to reach all levels in this home, especially the basement area. CSC 1976-2021 © Century Stair Company ® All rights reserved.
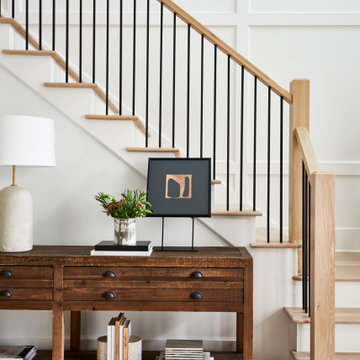
Пример оригинального дизайна: большая угловая лестница в современном стиле с деревянными ступенями, крашенными деревянными подступенками, перилами из смешанных материалов и панелями на части стены
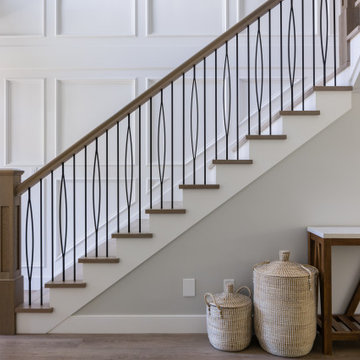
Стильный дизайн: большая угловая лестница в морском стиле с деревянными ступенями, крашенными деревянными подступенками, перилами из смешанных материалов и панелями на части стены - последний тренд
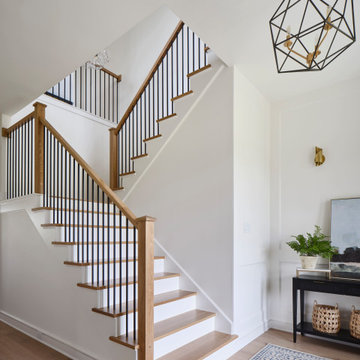
Источник вдохновения для домашнего уюта: деревянная лестница в морском стиле с перилами из смешанных материалов и панелями на части стены
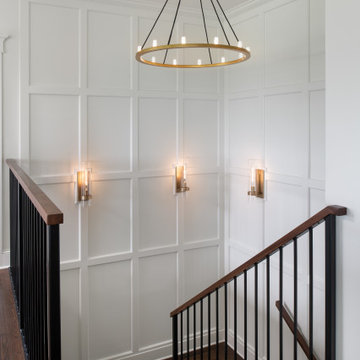
Custom wall paneling
На фото: большая п-образная лестница в стиле неоклассика (современная классика) с деревянными ступенями, перилами из смешанных материалов и панелями на части стены с
На фото: большая п-образная лестница в стиле неоклассика (современная классика) с деревянными ступенями, перилами из смешанных материалов и панелями на части стены с
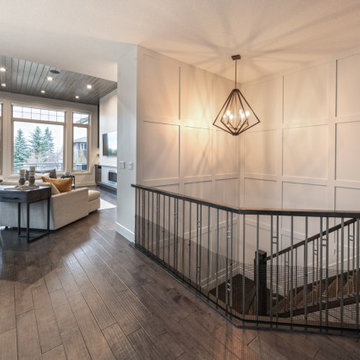
Friends and neighbors of an owner of Four Elements asked for help in redesigning certain elements of the interior of their newer home on the main floor and basement to better reflect their tastes and wants (contemporary on the main floor with a more cozy rustic feel in the basement). They wanted to update the look of their living room, hallway desk area, and stairway to the basement. They also wanted to create a 'Game of Thrones' themed media room, update the look of their entire basement living area, add a scotch bar/seating nook, and create a new gym with a glass wall. New fireplace areas were created upstairs and downstairs with new bulkheads, new tile & brick facades, along with custom cabinets. A beautiful stained shiplap ceiling was added to the living room. Custom wall paneling was installed to areas on the main floor, stairway, and basement. Wood beams and posts were milled & installed downstairs, and a custom castle-styled barn door was created for the entry into the new medieval styled media room. A gym was built with a glass wall facing the basement living area. Floating shelves with accent lighting were installed throughout - check out the scotch tasting nook! The entire home was also repainted with modern but warm colors. This project turned out beautiful!
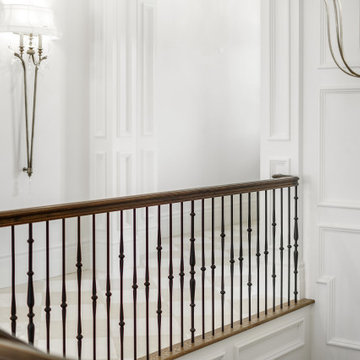
На фото: большая п-образная деревянная лестница с ступенями с ковровым покрытием, перилами из смешанных материалов и панелями на части стены
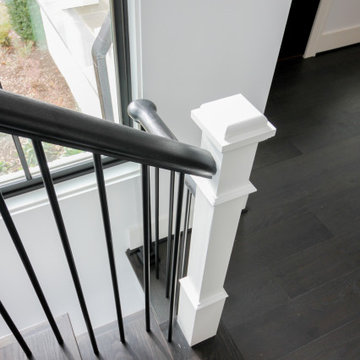
Traditional white-painted newels and risers combined with a modern vertical-balustrade system (black-painted rails) resulted in an elegant space with clean lines, warm and spacious feel. Staircase floats between large windows allowing natural light to reach all levels in this home, especially the basement area. CSC 1976-2021 © Century Stair Company ® All rights reserved.
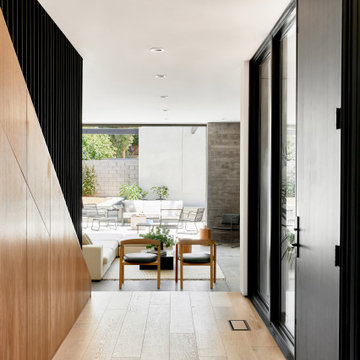
Staircase as the heart of the home
Стильный дизайн: прямая деревянная лестница среднего размера в современном стиле с деревянными ступенями, перилами из смешанных материалов и панелями на части стены - последний тренд
Стильный дизайн: прямая деревянная лестница среднего размера в современном стиле с деревянными ступенями, перилами из смешанных материалов и панелями на части стены - последний тренд
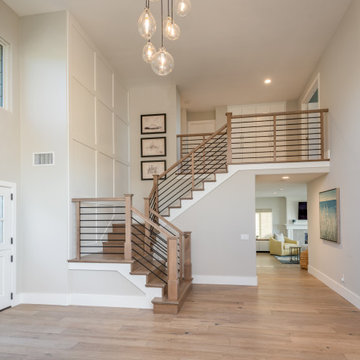
Solid wood treads and risers stained to compliment the floors, modern black horizontal iron with wood newels and cap railing, white panel detail up the long wall, custom light fixture all come together to transform the staircase into part of the cohesive design plan.
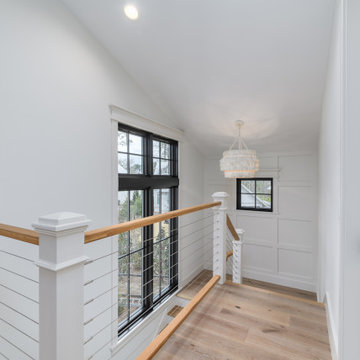
На фото: деревянная лестница в скандинавском стиле с деревянными ступенями, перилами из смешанных материалов и панелями на части стены с
Лестница с перилами из смешанных материалов и панелями на части стены – фото дизайна интерьера
1