Лестница с панелями на части стены – фото дизайна интерьера
Сортировать:
Бюджет
Сортировать:Популярное за сегодня
161 - 180 из 1 526 фото
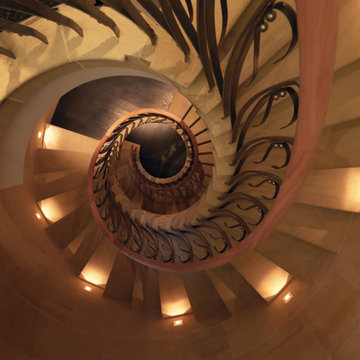
Four Beeches
Inspired by Charles Rennie Mackintosh’s Hill House, Four Beeches is a magnificent natural stone, new-build property with a corner turret, steeply pitched roofs, large overhanging eaves and parapet gables. This 16,700 sq ft mansion is set in a picturesque location overlooking a conservation area in Cheshire. The property sits in beautiful, mature landscaped grounds extending to approximately 2 ¼ acres.
A mansion thought to be the most expensive home in Greater Manchester has gone on sale for an eye-watering £11.25m. The eight-bedroom house on Green Walk, Bowdon, was built by a local businessman in 2008 but it is now ‘surplus to requirements’.
The property has almost 17,000 sq ft of floor space – including six reception rooms and a leisure suite with a swimming pool, spa, gym and home cinema with a bar area. It is surrounded by 2.25 acres of landscaped grounds, with garage space for four cars.
Phillip Diggle, from estate agent Gascoigne Halman, said: “It’s certainly the most expensive property we’ve ever had and the most expensive residential property in the area.
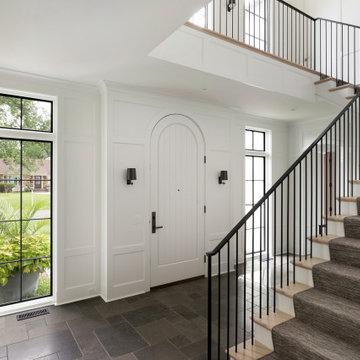
janet gridley interior design, new construction,transitional design, paneled entryway and stair.
Свежая идея для дизайна: лестница в стиле неоклассика (современная классика) с панелями на части стены - отличное фото интерьера
Свежая идея для дизайна: лестница в стиле неоклассика (современная классика) с панелями на части стены - отличное фото интерьера
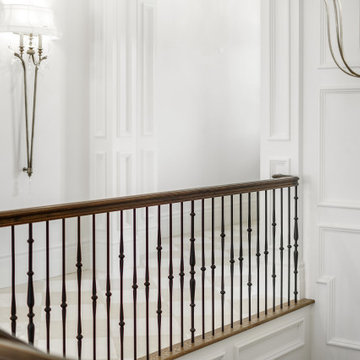
На фото: большая п-образная деревянная лестница с ступенями с ковровым покрытием, перилами из смешанных материалов и панелями на части стены
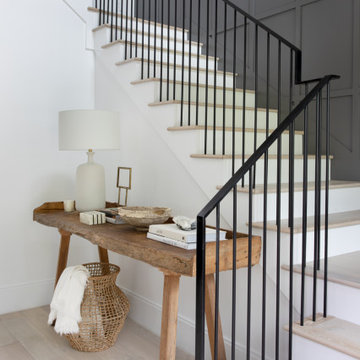
Gray paneled wall in staircase. White risers and wood treads.
На фото: лестница в стиле модернизм с металлическими перилами и панелями на части стены
На фото: лестница в стиле модернизм с металлическими перилами и панелями на части стены
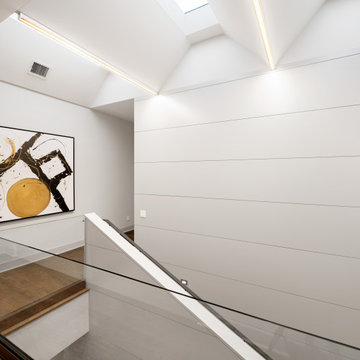
Стильный дизайн: п-образная лестница среднего размера в стиле модернизм с деревянными ступенями, крашенными деревянными подступенками, стеклянными перилами и панелями на части стены - последний тренд
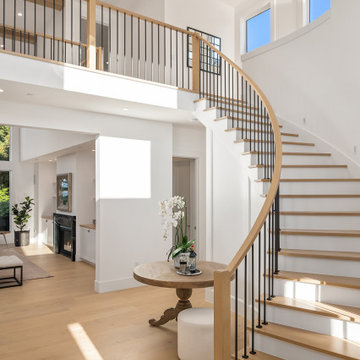
Стильный дизайн: большая изогнутая лестница в современном стиле с деревянными ступенями, крашенными деревянными подступенками, перилами из смешанных материалов и панелями на части стены - последний тренд
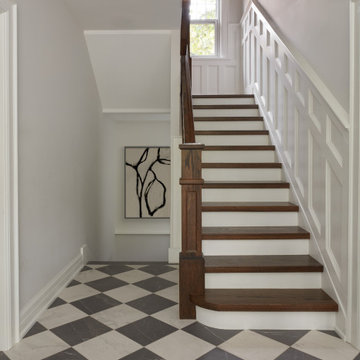
Пример оригинального дизайна: п-образная лестница среднего размера в стиле неоклассика (современная классика) с деревянными ступенями, крашенными деревянными подступенками, деревянными перилами и панелями на части стены

Completed in 2020, this large 3,500 square foot bungalow underwent a major facelift from the 1990s finishes throughout the house. We worked with the homeowners who have two sons to create a bright and serene forever home. The project consisted of one kitchen, four bathrooms, den, and game room. We mixed Scandinavian and mid-century modern styles to create these unique and fun spaces.
---
Project designed by the Atomic Ranch featured modern designers at Breathe Design Studio. From their Austin design studio, they serve an eclectic and accomplished nationwide clientele including in Palm Springs, LA, and the San Francisco Bay Area.
For more about Breathe Design Studio, see here: https://www.breathedesignstudio.com/
To learn more about this project, see here: https://www.breathedesignstudio.com/bungalow-remodel
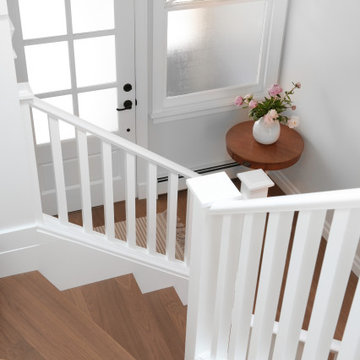
Updated entry and staircase in this traditional heritage home. New flooring throughout, re-painted staircase, wall paneling, and light sconces. Adding detailed elements to bring back character into this home.
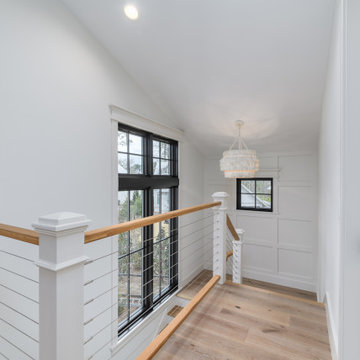
На фото: деревянная лестница в скандинавском стиле с деревянными ступенями, перилами из смешанных материалов и панелями на части стены с
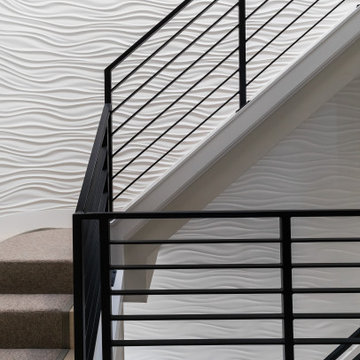
Custom wave wall paneling, matte black custom engineered staircase. Framed Canvas from deirfiur home.
Design Principal: Justene Spaulding
Junior Designer: Keegan Espinola
Photography: Joyelle West
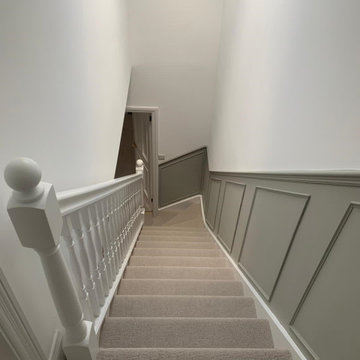
Источник вдохновения для домашнего уюта: угловая лестница среднего размера в стиле неоклассика (современная классика) с ступенями с ковровым покрытием, ковровыми подступенками, деревянными перилами и панелями на части стены
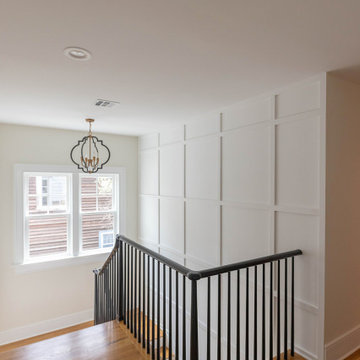
View out two windows at the top of a u-shaped stair. Beautifully simple light fixture with black geometric frames surrounding chandelier with exposed bulbs is the perfect accent to this stair. It is a more elegant take on a spherical pendant light.
The black frame in the light repeats the black of the simple black railing. The wall paneling adds sophistication and interest to the space.
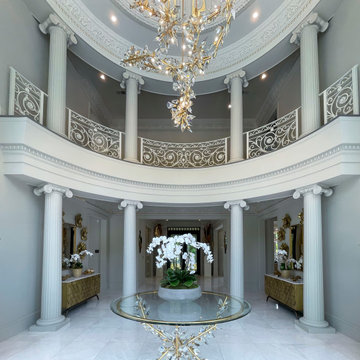
Forged iron railings and contemporary white oak components blend seamlessly in this palatial space, designed in one of the most coveted neighborhoods in the northern Virginia area. We were selected by a builder who takes pride in choosing the right contractor, one that is capable to enhance their visions; we ended up designing and building three magnificent traditional/transitional staircases in spaces surrounded by luxurious architectural finishes, custom made crystal chandeliers, and fabulous outdoor views. CSC 1976-2023 © Century Stair Company ® All rights reserved.
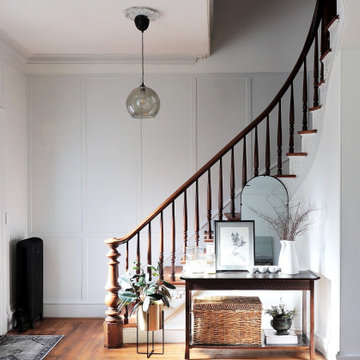
Идея дизайна: изогнутая лестница в стиле неоклассика (современная классика) с деревянными ступенями, деревянными перилами и панелями на части стены
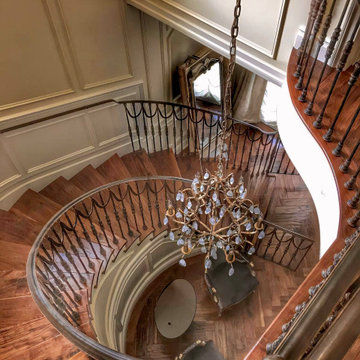
We designed the sweeping staircase seen here in its final stages before completion. The custom handrail was finished onsite. The staircase risers were made from solid walnut. The paneling throughout the home is the result of careful studying. The gilded chandelier features rock crystals.
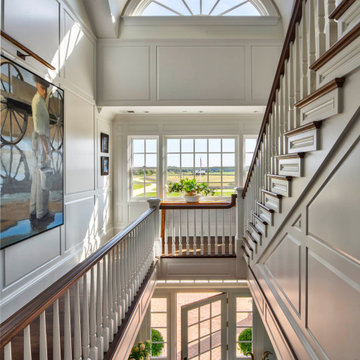
The staircase of the home features extensive millwork and paneling throughout and is adorned with artwork.
Стильный дизайн: большая лестница в классическом стиле с крашенными деревянными ступенями, крашенными деревянными подступенками, деревянными перилами и панелями на части стены - последний тренд
Стильный дизайн: большая лестница в классическом стиле с крашенными деревянными ступенями, крашенными деревянными подступенками, деревянными перилами и панелями на части стены - последний тренд
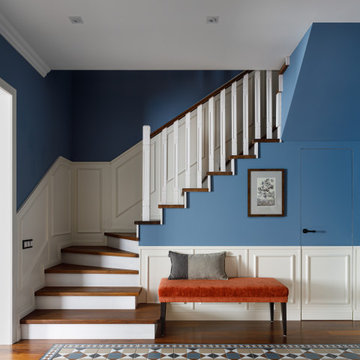
Источник вдохновения для домашнего уюта: п-образная деревянная лестница среднего размера в современном стиле с деревянными ступенями, деревянными перилами, панелями на части стены и кладовкой или шкафом под ней
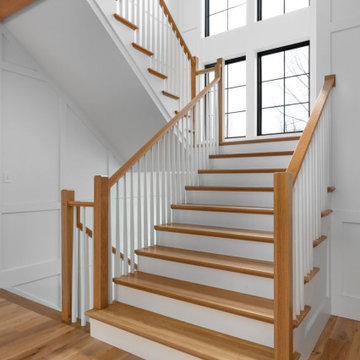
Свежая идея для дизайна: большая п-образная лестница в стиле кантри с деревянными ступенями, крашенными деревянными подступенками, деревянными перилами и панелями на части стены - отличное фото интерьера
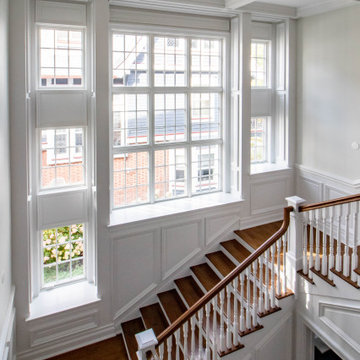
Пример оригинального дизайна: огромная п-образная лестница в классическом стиле с деревянными ступенями, крашенными деревянными подступенками, деревянными перилами и панелями на части стены
Лестница с панелями на части стены – фото дизайна интерьера
9