Лестница с панелями на части стены без подступенок – фото дизайна интерьера
Сортировать:
Бюджет
Сортировать:Популярное за сегодня
41 - 60 из 87 фото
1 из 3
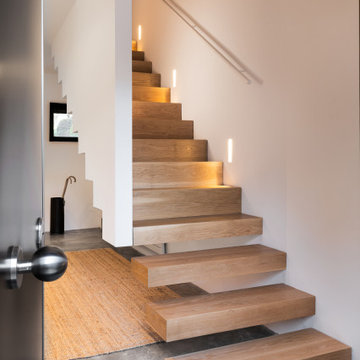
La CASA S es una vivienda diseñada para una pareja que busca una segunda residencia en la que refugiarse y disfrutar de la complicidad que los une.
Apostamos así por una intervención que fomentase la verticalidad y estableciera un juego de percepciones entre las distintas alturas de la vivienda.
De esta forma conseguimos acentuar la idea de seducción que existe entre ellos implementando unos espacios abiertos, que escalonados en el eje vertical estimulan una acción lúdica entre lo que se ve y lo que permanece oculto.
Esta misma idea se extiende al envoltorio de la vivienda que se entiende cómo la intersección entre dos volúmenes que ponen de manifiesto las diferencias perceptivas en relación al entorno y a lo público que coexisten en la sociedad contemporánea, dónde el ver y el ser visto son los vectores principales, y otra más tradicional donde el dominio de la vida privada se oculta tras los muros de la vivienda.
Este juego de percepciones entre lo que se ve y lo que no, es entendido en esta vivienda como una forma de estar en el ámbito doméstico dónde la apropiación del espacio se hace de una manera lúdica, capaz de satisfacer la idea de domesticidad de quién lo habita.
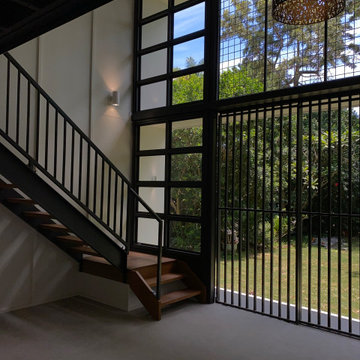
The open timber staircase connects the ground floor outdoor living area to the upper balcony. The black steel handrail coordinates with the black timber batten sliding screen.
The lower windows open to permit breezes through the space, and the outdoor feature lighting will beautifully illuminate the space after dark.
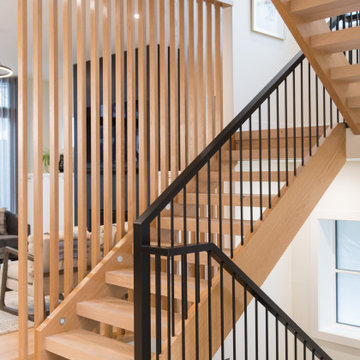
slatwall staircase
Свежая идея для дизайна: большая лестница на больцах в стиле модернизм с деревянными ступенями, деревянными перилами и панелями на части стены без подступенок - отличное фото интерьера
Свежая идея для дизайна: большая лестница на больцах в стиле модернизм с деревянными ступенями, деревянными перилами и панелями на части стены без подступенок - отличное фото интерьера
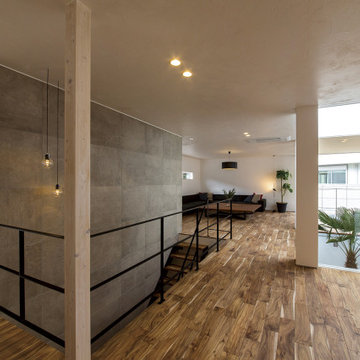
階段を上がった先にある開放的なLDK。階段にあるアクセントウォールが室内全体の質を高めます。大窓が外の空間とつなげ、まるで家の中にいながら屋外にいるようにも感じられます。
Свежая идея для дизайна: лестница на больцах в восточном стиле с деревянными ступенями, металлическими перилами и панелями на части стены без подступенок - отличное фото интерьера
Свежая идея для дизайна: лестница на больцах в восточном стиле с деревянными ступенями, металлическими перилами и панелями на части стены без подступенок - отличное фото интерьера
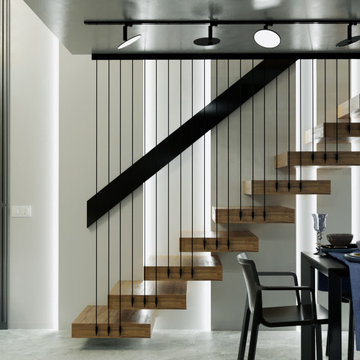
Il progetto di affitto a breve termine di un appartamento commerciale di lusso. Cosa è stato fatto: Un progetto completo per la ricostruzione dei locali. L'edificio contiene 13 appartamenti simili. Lo spazio di un ex edificio per uffici a Milano è stato completamente riorganizzato. L'altezza del soffitto ha permesso di progettare una camera da letto con la zona TV e uno spogliatoio al livello inferiore, dove si accede da una scala graziosa. Il piano terra ha un ingresso, un ampio soggiorno, cucina e bagno. Anche la facciata dell'edificio è stata ridisegnata. Il progetto è concepito in uno stile moderno di lusso.
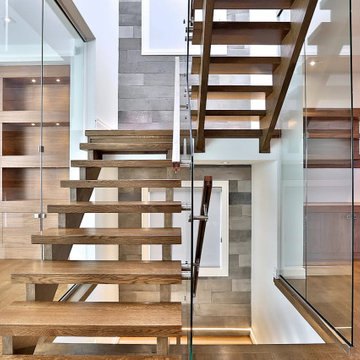
Staircase View
Свежая идея для дизайна: п-образная лестница среднего размера в стиле модернизм с деревянными ступенями, стеклянными перилами и панелями на части стены без подступенок - отличное фото интерьера
Свежая идея для дизайна: п-образная лестница среднего размера в стиле модернизм с деревянными ступенями, стеклянными перилами и панелями на части стены без подступенок - отличное фото интерьера
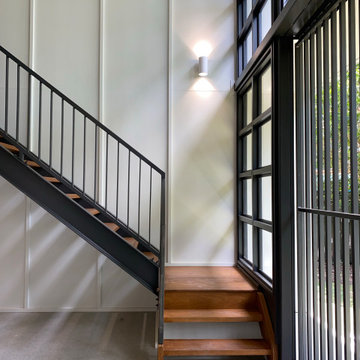
The open timber staircase connects the ground floor outdoor living area to the upper balcony. The black steel handrail coordinates with the black timber batten sliding screen.
The lower windows open to permit breezes through the space, and the outdoor feature lighting will beautifully illuminate the space after dark.
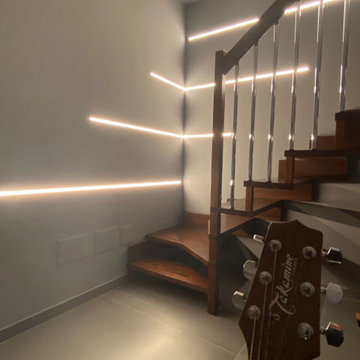
Scala in legno con tagli di luce
Свежая идея для дизайна: угловая лестница среднего размера в стиле модернизм с деревянными ступенями, деревянными перилами и панелями на части стены без подступенок - отличное фото интерьера
Свежая идея для дизайна: угловая лестница среднего размера в стиле модернизм с деревянными ступенями, деревянными перилами и панелями на части стены без подступенок - отличное фото интерьера
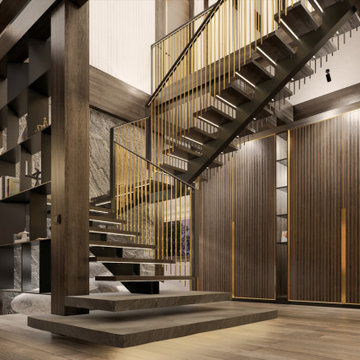
Лестница в гостиной с вторым светом. На металлическом косоуре с первыми ступенями из камня. Отделка стены за лестницей скала из Цементной штукатурки с покрытием
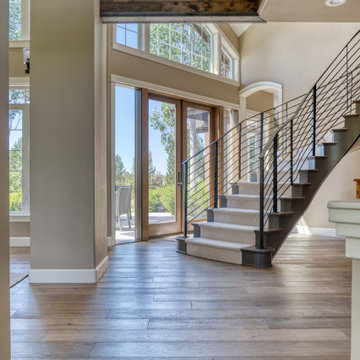
Beautiful two story traditional home featuring the Orris Maple from the True Collection.
PC: The Hardwood Floor Company in Bend, OR
Пример оригинального дизайна: большая изогнутая лестница в классическом стиле с ступенями с ковровым покрытием, металлическими перилами и панелями на части стены без подступенок
Пример оригинального дизайна: большая изогнутая лестница в классическом стиле с ступенями с ковровым покрытием, металлическими перилами и панелями на части стены без подступенок
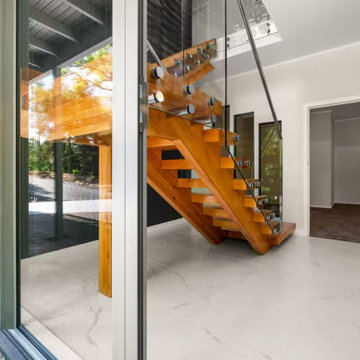
Renovating a home to sell can be a smart investment, however it is important to ensure that the finishes will appeal to most people.
We went with a contrasting light and dark theme and added texture by introducing grooved panels to the feature walls.
The exterior was refreshed by choosing colours that work well with the surroundings.
The staircase became a feature on entry and really draws anyone inside.
Kitchen and Bathrooms were kept neutral but were opened up to ensure that they feel light and bright and spacious.
The carpet is soft and warms up the upstairs lounge and bedrooms as well as the large rumpus or second lounge space on the ground floor.
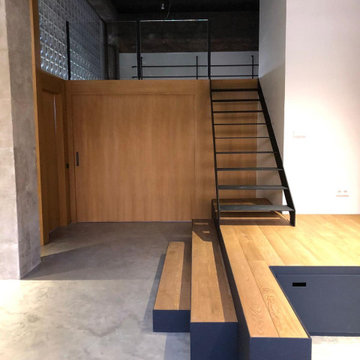
Plataformas de arranque de escalera de diseño con funcionalidad añadida de almacenaje. Cierre de habitacion con panelados de madera. Puertas correderas
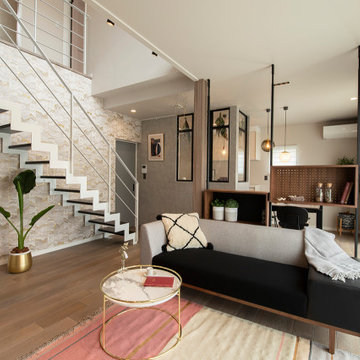
PHOTO CONTEST 2019 優秀賞
モデルハウスにて採用させていただきました。
「モダン&エレガンス」のコンセプトに沿うグレー基調の空間と調和させるべく、手すり・ささら桁はピュアホワイト、木製段板はリアルブラックカラーとしています。モノトーンで単調とならないよう、ささら桁は特徴的なサンダー型仕様とし、背面の高級感あるクロスと併せて空間のアクセントとなっています。階段を中心に間取りを構成しているため、ゆるやかに上下階のつながりを感じられ、明るく開放感のある空間を実現しています。
また、ソファの背後にはリビングとダイニングを緩やかに区切るためにカスタムウォールを採用させていただいています。ウォルナットの木目、ブラックの支柱が彩度を抑えた空間へマッチしています。
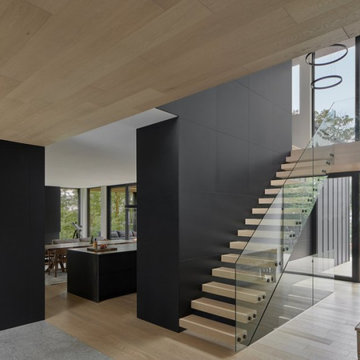
Designed for an urban family with young children, this family retreat is fully integrated into the natural surroundings of Mont Shefford. The home and surrounding property exudes the luxurious feel of a resort environment for visiting family and friends, yet still maintain a sense of intimacy. While the common living areas are within an open floorplan, various zones were created throughout the home to ensure that all those inhabiting the house at a given time would be free to escape from the hustle and bustle of daily life and reconnect with nature.
The central living space reveals an expansive open layout encompassing a living room, dining area, kitchen, and wine cellar. This elevated volume feels like a treehouse, immersed in a lush canopy and panoramic views to the mountains.
Inspired by a natural palette, the interior and exterior materials of the home are neutral and were chosen simultaneously for their inherent natural textures and relationship with the exterior environment. This intrinsic balance is evident between the exterior’s charcoal stone, black matte metal and cedar cladding, and the interior’s organic finishes. Refined materials including glass, metal and wood were carefully selected with the intention of creating a cohesive connection between the exterior and interior.
Black Fenix was selected as the primary material for all interior millwork, featuring a sleek matte finish that beautifully contrasts the warmth of natural wood elements and the organic patterns found in the porcelain tiles installed throughout the residence.
The home feels modern and minimalist, yet cozy, inviting, and liveable.
Architect : Maxime Moreau, MXMA Architecture & Design
Photography : Nanne Springer
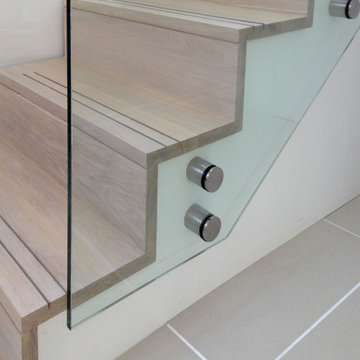
Свежая идея для дизайна: большая п-образная лестница в современном стиле с стеклянными ступенями, стеклянными перилами и панелями на части стены без подступенок - отличное фото интерьера
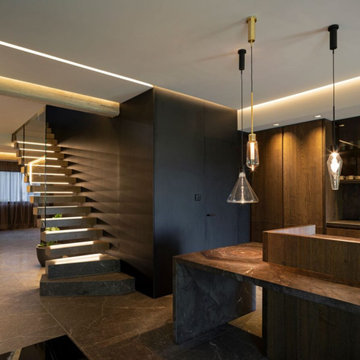
SP Una escalera singular de peldaños volados de madera iluminados inferiormente con leds que proyectan haces de luz reflejados en la pared lateral en un interesante juego de luces y sombras.
EN Singular stairs with wooden flown steps illuminated at the bottom with LEDs that project reflected light beams on the side wall in an interesting play of lights and shadows.
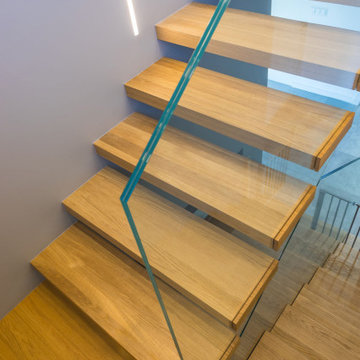
Парящая лестница с консольными ступенями установлена в доме премиум-класса, который находится в посёлке "Монтевиль". Ограждения из триплекса 6+6 дарят ощущение безопасности всем жителям дома. Посмотреть проект полностью: https://lestelier.ru/konsolnaya-lestnica-montevil/
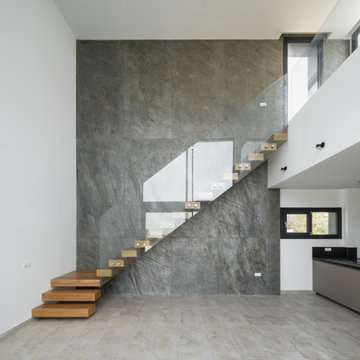
Пример оригинального дизайна: лестница в современном стиле с деревянными ступенями, стеклянными перилами и панелями на части стены без подступенок
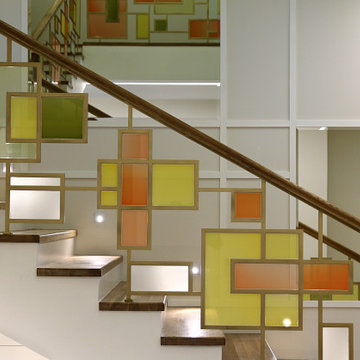
Лестница всегда является сердцем дома, его, с одной стороны, стилистически доминирующим элементом, с другой – объединяющим все уровни внутреннего пространства. Разрабатывая интерьер многоуровнего пространства, к проектированию лестничного холла и непосредственно самой лестницы мы подходим с особым трепетом. Для этого дома нам нужно было создать образ легкий, веселый, но в то же время сдержанный, смелый, но в то же время стилистически подходящий к стилистике легкой классики всего дома. Ограждение лестницы напоминает ожившие, парящие полотна Пита Мондриана. Разноцветные полупрозрачные прямоугольники, обрамленные в матово бронзовые окантовки, как бы вихнем взмывают вверх, накладываются друг на друга, образуя новые цветовые сочетания.
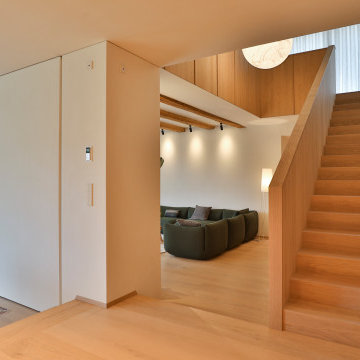
Стильный дизайн: прямая лестница среднего размера в стиле модернизм с деревянными ступенями, деревянными перилами и панелями на части стены без подступенок - последний тренд
Лестница с панелями на части стены без подступенок – фото дизайна интерьера
3