Лестница с мраморными ступенями – фото дизайна интерьера
Сортировать:
Бюджет
Сортировать:Популярное за сегодня
21 - 40 из 942 фото
1 из 2
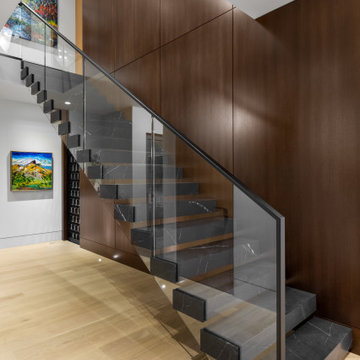
Стильный дизайн: прямая лестница среднего размера в стиле модернизм с мраморными ступенями, стеклянными подступенками, металлическими перилами и панелями на части стены - последний тренд

Underground staircase connecting the main residence to the the pool house which overlooks the lake. This space features marble mosaic tile inlays, upholstered walls, and is accented with crystal chandeliers and sconces.
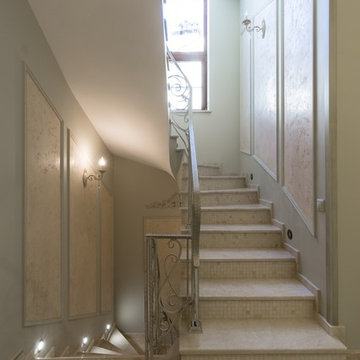
Чернышов
Источник вдохновения для домашнего уюта: большая изогнутая лестница в классическом стиле с мраморными ступенями, подступенками из мрамора и металлическими перилами
Источник вдохновения для домашнего уюта: большая изогнутая лестница в классическом стиле с мраморными ступенями, подступенками из мрамора и металлическими перилами
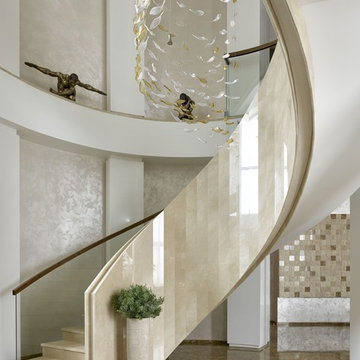
Пример оригинального дизайна: большая изогнутая лестница в современном стиле с мраморными ступенями, подступенками из мрамора и перилами из смешанных материалов
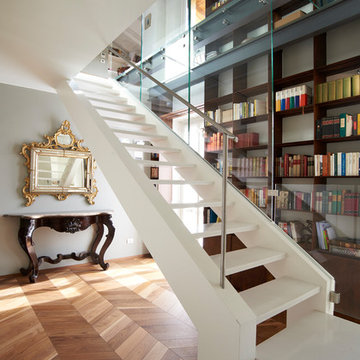
Пример оригинального дизайна: огромная угловая лестница в стиле неоклассика (современная классика) с мраморными ступенями и металлическими перилами без подступенок
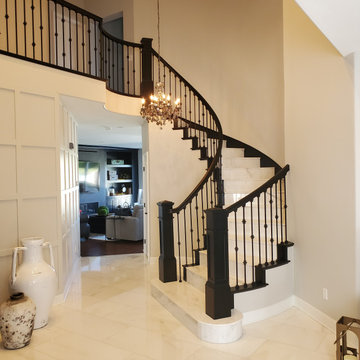
На фото: большая изогнутая лестница в стиле неоклассика (современная классика) с мраморными ступенями, подступенками из мрамора и перилами из смешанных материалов с
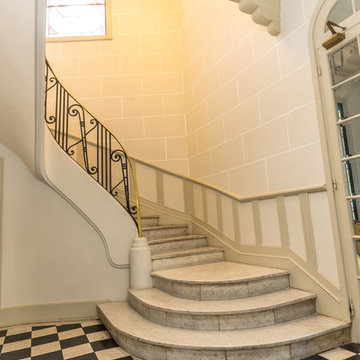
Стильный дизайн: большая п-образная лестница в викторианском стиле с мраморными ступенями, подступенками из мрамора и металлическими перилами - последний тренд
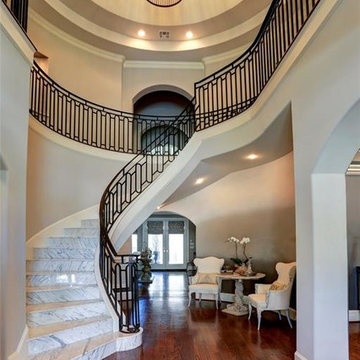
Custom Home in Bellaire, Houston, Texas designed by Purser Architectural. Gorgeously built by Arjeco Builders.
Источник вдохновения для домашнего уюта: большая изогнутая лестница в средиземноморском стиле с мраморными ступенями, подступенками из мрамора и металлическими перилами
Источник вдохновения для домашнего уюта: большая изогнутая лестница в средиземноморском стиле с мраморными ступенями, подступенками из мрамора и металлическими перилами
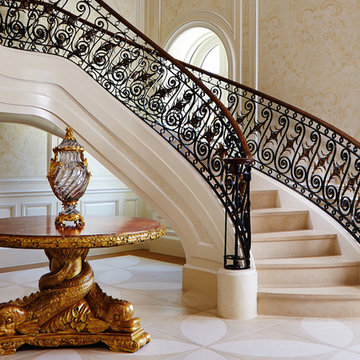
New 2-story residence consisting of; kitchen, breakfast room, laundry room, butler’s pantry, wine room, living room, dining room, study, 4 guest bedroom and master suite. Exquisite custom fabricated, sequenced and book-matched marble, granite and onyx, walnut wood flooring with stone cabochons, bronze frame exterior doors to the water view, custom interior woodwork and cabinetry, mahogany windows and exterior doors, teak shutters, custom carved and stenciled exterior wood ceilings, custom fabricated plaster molding trim and groin vaults.
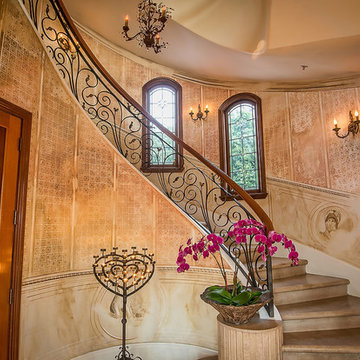
Design Concept, Walls and Surfaces Decoration on 22 Ft. High Ceiling. Furniture Custom Design. Gold Leaves Application, Inlaid Marble Inset and Custom Mosaic Tables and Custom Iron Bases. Mosaic Floor Installation and Treatment.
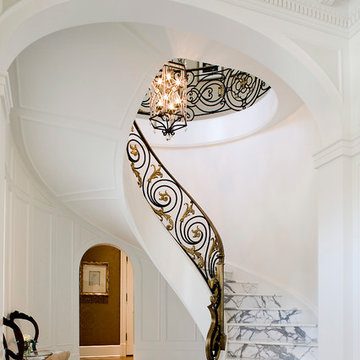
Morales Construction Company is one of Northeast Florida’s most respected general contractors, and has been listed by The Jacksonville Business Journal as being among Jacksonville’s 25 largest contractors, fastest growing companies and the No. 1 Custom Home Builder in the First Coast area.
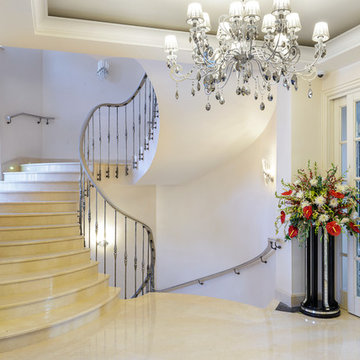
Лестница из мрамора.
Материал: мрамор Крема Марфил.
Отделка пола мрамором.
Материал: мрамор Крема Марфил и Сильвер Вейв.
Камин: оникс.
Отделка фасада туфом
Marble staircase.
Material: marble Crema Marfil.
Marble floor.
Material: marble Crema Marfil and silver wave.
Fireplace: semi-precious stone.
Tufa façade
Фотограф Илья Пешель
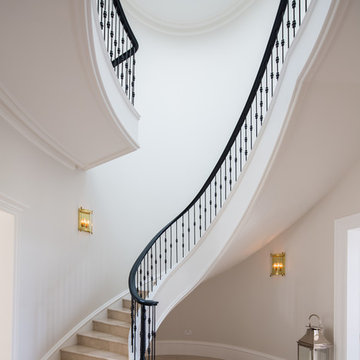
Elliptical Staircase
На фото: огромная изогнутая лестница в классическом стиле с мраморными ступенями, подступенками из мрамора и металлическими перилами
На фото: огромная изогнутая лестница в классическом стиле с мраморными ступенями, подступенками из мрамора и металлическими перилами
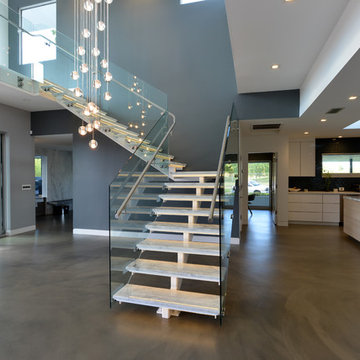
Modern design by Alberto Juarez and Darin Radac of Novum Architecture in Los Angeles.
На фото: угловая лестница среднего размера в стиле модернизм с мраморными ступенями и металлическими перилами без подступенок с
На фото: угловая лестница среднего размера в стиле модернизм с мраморными ступенями и металлическими перилами без подступенок с
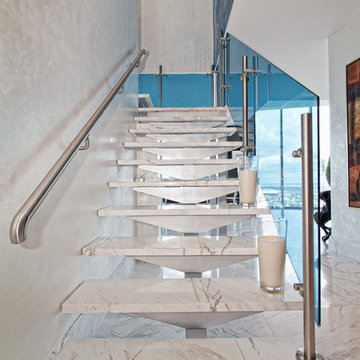
Credit: Ron Rosenzweig
На фото: лестница на больцах, среднего размера в современном стиле с мраморными ступенями и стеклянными перилами без подступенок с
На фото: лестница на больцах, среднего размера в современном стиле с мраморными ступенями и стеклянными перилами без подступенок с
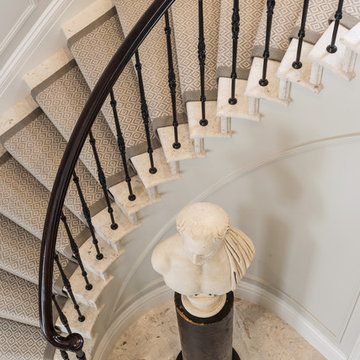
Private Residence - Regent's Park, London
Commended in the Interiors category at the Natural Stone Awards 2018.
Client: Private Owner
Main Contractor: Concept Bespoke Interiors
Prinicipal Stone Contractor & Stone Supplier: New Image Stone
Stones Used: Alba Perla, Perla Argento and Bianco Raffaelo
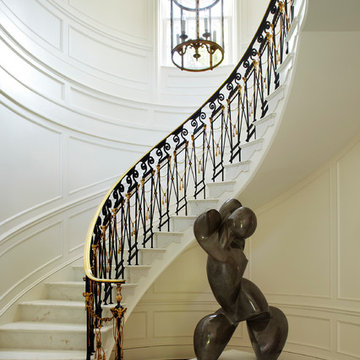
Источник вдохновения для домашнего уюта: огромная изогнутая лестница в классическом стиле с мраморными ступенями и подступенками из мрамора
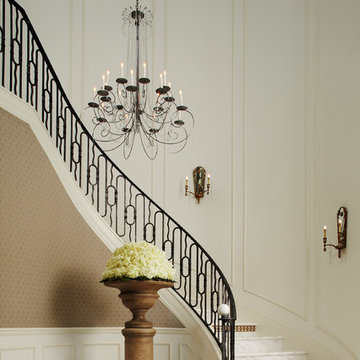
Стильный дизайн: большая изогнутая лестница в классическом стиле с мраморными ступенями, подступенками из мрамора и металлическими перилами - последний тренд
![Barclay-Hollywood [A]](https://st.hzcdn.com/fimgs/pictures/staircases/barclay-hollywood-a-deluxe-stair-and-railing-ltd-img~4031637800afd461_5125-1-7ddc08a-w360-h360-b0-p0.jpg)
Similar to its successor in "Barclay-Hollywood [B]", this staircase was built with the same concept; having a beautiful self-supporting staircase floating while using only limited areas to leverage weight distribution.
For the main floor up to second floor only, the connecting staircases had to be constructed of solid laminated Red Oak flat cut stringers at a thickness of 3-1/2" with exception to the flared stringer which was laminated in plywood layers for obvious reasons. The treads and risers were made of 1" plywood with a generous amount of glue, staples and screws in order to accommodate the marble cladding. The basement staircases featured 1-3/4" solid Red Oak flat cut treads with closed risers.
This house is a cut above the rest!
*railings were completed by others
*featured images are property of Deluxe Stair & Railing Ltd
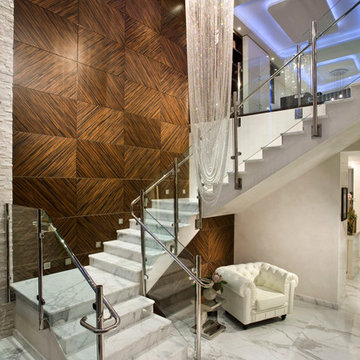
Pfuner Design, Miami - Oceanfront Penthouse
Renata Pfuner
pfunerdesign.com
На фото: большая п-образная лестница в современном стиле с мраморными ступенями, подступенками из мрамора и стеклянными перилами
На фото: большая п-образная лестница в современном стиле с мраморными ступенями, подступенками из мрамора и стеклянными перилами
Лестница с мраморными ступенями – фото дизайна интерьера
2