Лестница с металлическими ступенями и деревянными перилами – фото дизайна интерьера
Сортировать:
Бюджет
Сортировать:Популярное за сегодня
1 - 20 из 65 фото

A modern form that plays on the space and features within this Coppin Street residence. Black steel treads and balustrade are complimented with a handmade European Oak handrail. Complete with a bold European Oak feature steps.
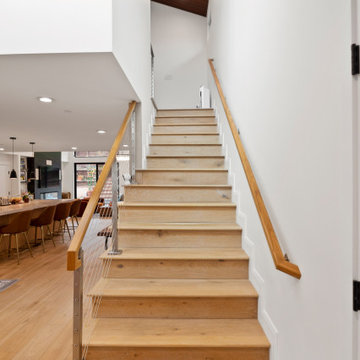
Источник вдохновения для домашнего уюта: большая прямая деревянная лестница в стиле модернизм с металлическими ступенями и деревянными перилами
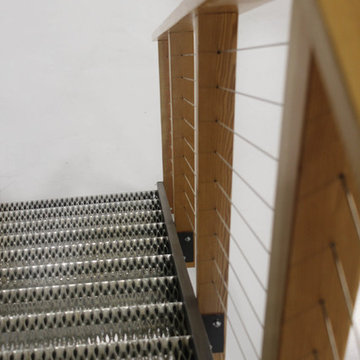
Latitude 64 Photography
Стильный дизайн: маленькая металлическая лестница в стиле лофт с металлическими ступенями и деревянными перилами для на участке и в саду - последний тренд
Стильный дизайн: маленькая металлическая лестница в стиле лофт с металлическими ступенями и деревянными перилами для на участке и в саду - последний тренд
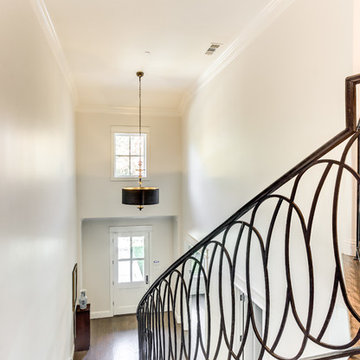
Стильный дизайн: изогнутая деревянная лестница среднего размера в стиле неоклассика (современная классика) с металлическими ступенями и деревянными перилами - последний тренд
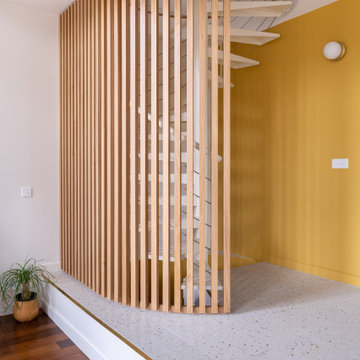
Dans cette maison datant de 1993, il y avait une grande perte de place au RDCH; Les clients souhaitaient une rénovation totale de ce dernier afin de le restructurer. Ils rêvaient d'un espace évolutif et chaleureux. Nous avons donc proposé de re-cloisonner l'ensemble par des meubles sur mesure et des claustras. Nous avons également proposé d'apporter de la lumière en repeignant en blanc les grandes fenêtres donnant sur jardin et en retravaillant l'éclairage. Et, enfin, nous avons proposé des matériaux ayant du caractère et des coloris apportant du peps!
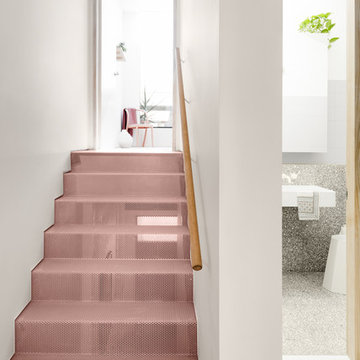
☛ Products: • St Mark (chair) ➤ Interior Designer: Folk Architects ➤ Architecture: Folk Architects ➤ Photo © Tom Blachford
Источник вдохновения для домашнего уюта: прямая металлическая лестница в стиле лофт с металлическими ступенями и деревянными перилами
Источник вдохновения для домашнего уюта: прямая металлическая лестница в стиле лофт с металлическими ступенями и деревянными перилами
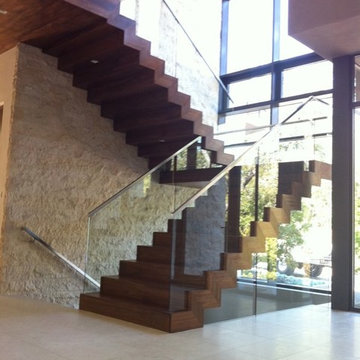
Идея дизайна: большая п-образная деревянная лестница в современном стиле с металлическими ступенями и деревянными перилами
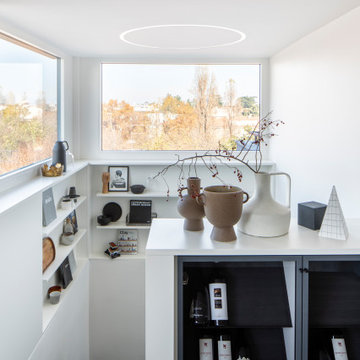
Il disegno del vano scala ha consentito di creare un forte dialogo con l'ambiente esterno attraverso le ampie aperture finestrate, che incorniciano il paesaggio come opere d'arte. Le forme e i volumi sono semplici e integrati fra loro. La libreria su misura sotto gli infissi è incassata nel muro e accoglie le scale. Il mobile portavino diventa parapetto e poi corrimano.
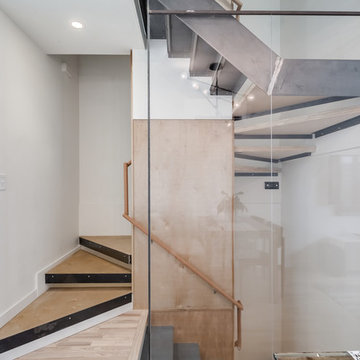
PLUSH Image Corporation
Свежая идея для дизайна: маленькая металлическая лестница на больцах в стиле модернизм с металлическими ступенями и деревянными перилами для на участке и в саду - отличное фото интерьера
Свежая идея для дизайна: маленькая металлическая лестница на больцах в стиле модернизм с металлическими ступенями и деревянными перилами для на участке и в саду - отличное фото интерьера
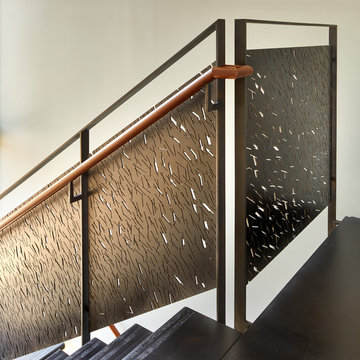
The all-steel stair floats in front of a 3-story glass wall. The stair railings have custom-designed perforations, cut with an industrial water-jet. The top railing is sapele.
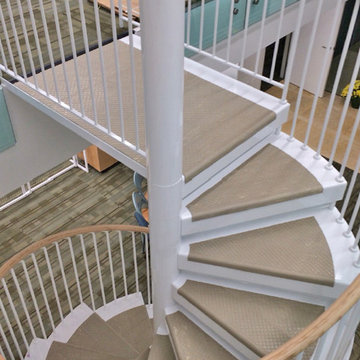
Duvinage Spiral Stairs
Свежая идея для дизайна: винтовая металлическая лестница среднего размера в стиле неоклассика (современная классика) с металлическими ступенями и деревянными перилами - отличное фото интерьера
Свежая идея для дизайна: винтовая металлическая лестница среднего размера в стиле неоклассика (современная классика) с металлическими ступенями и деревянными перилами - отличное фото интерьера
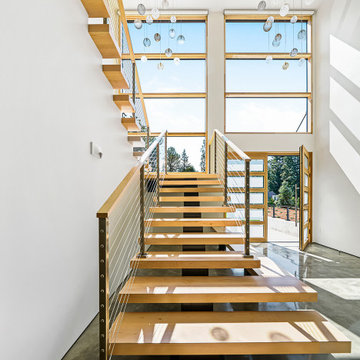
Highland House floating stairs
На фото: деревянная лестница на больцах, среднего размера в стиле модернизм с металлическими ступенями, деревянными перилами и любой отделкой стен с
На фото: деревянная лестница на больцах, среднего размера в стиле модернизм с металлическими ступенями, деревянными перилами и любой отделкой стен с
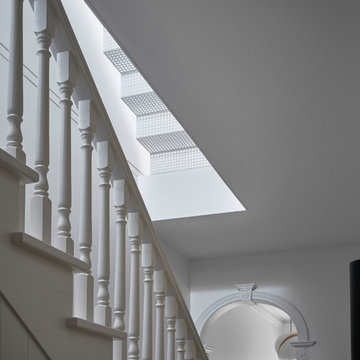
Peter Clarke
Свежая идея для дизайна: маленькая прямая деревянная лестница в современном стиле с металлическими ступенями и деревянными перилами для на участке и в саду - отличное фото интерьера
Свежая идея для дизайна: маленькая прямая деревянная лестница в современном стиле с металлическими ступенями и деревянными перилами для на участке и в саду - отличное фото интерьера
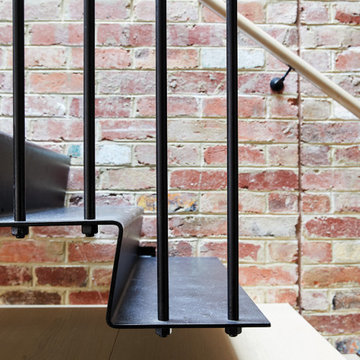
A modern form that plays on the space and features within this Coppin Street residence. Black steel treads and balustrade are complimented with a handmade European Oak handrail. Complete with a bold European Oak feature steps.
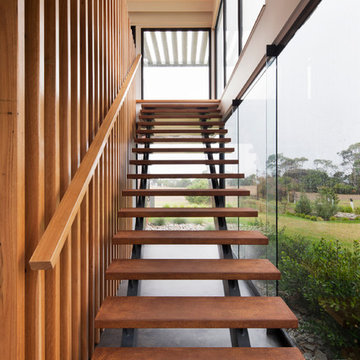
The use of see-through corten stairs, blackbutt timber battens and frameless glass gives the space a sense of connection to beyond and warmth.
Photo: Shannon McGrath
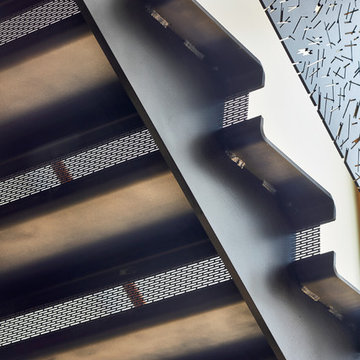
The all-steel stair floats in front of a 3-story glass wall. The stair railings have custom-designed perforations, cut with an industrial water-jet. The top railing is sapele.
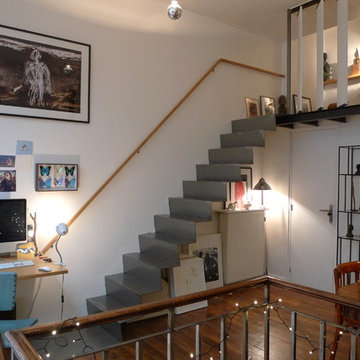
Une mezzanine a été installée au-dessus de la cuisine et transformée en chambre. Cette espace s'ouvre et se ferme par le biais de vantaux verticaux vitrées orientables. La mezzanine est accessible par un escalier réalisé avec une feuille de métal pliée. La rampe se prolonge du bureau.
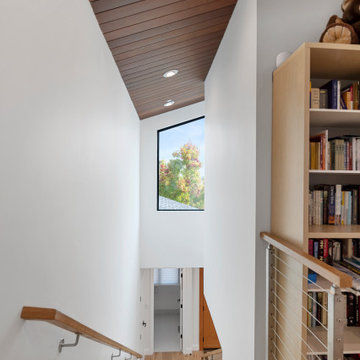
Свежая идея для дизайна: большая прямая деревянная лестница в стиле модернизм с металлическими ступенями и деревянными перилами - отличное фото интерьера
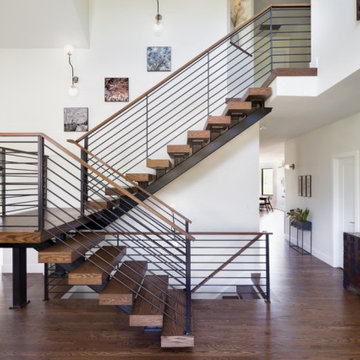
Our eclectic modern home remodel project turned a closed-off home filled with heavy wood details into a contemporary haven for hosting with creative design choices, making the space feel up to date and ready to host lively gatherings.
The main living space that hosts the large custom walnut and steel staircase was a significant upgrade from the heavy wood that closed off other parts of the house from one another. This new staircase is inviting and creates flow from one level to another. The entryway is welcoming with an arched built-in and incredible custom front door. This space also received an upgraded stone fireplace; together with the oversized windows, this space is a cozy gathering space for friends and family.

流山N邸
Идея дизайна: прямая лестница в стиле модернизм с металлическими ступенями и деревянными перилами без подступенок
Идея дизайна: прямая лестница в стиле модернизм с металлическими ступенями и деревянными перилами без подступенок
Лестница с металлическими ступенями и деревянными перилами – фото дизайна интерьера
1