Металлическая лестница – фото дизайна интерьера с высоким бюджетом
Сортировать:
Бюджет
Сортировать:Популярное за сегодня
1 - 20 из 869 фото

Beautiful custom barn wood loft staircase/ladder for a guest house in Sisters Oregon
Пример оригинального дизайна: маленькая угловая металлическая лестница в стиле рустика с деревянными ступенями и металлическими перилами для на участке и в саду
Пример оригинального дизайна: маленькая угловая металлическая лестница в стиле рустика с деревянными ступенями и металлическими перилами для на участке и в саду

Пример оригинального дизайна: большая п-образная металлическая лестница в стиле модернизм с металлическими ступенями

You can read more about these Iron Spiral Stairs with LED Lighting or start at the Great Lakes Metal Fabrication Steel Stairs page.
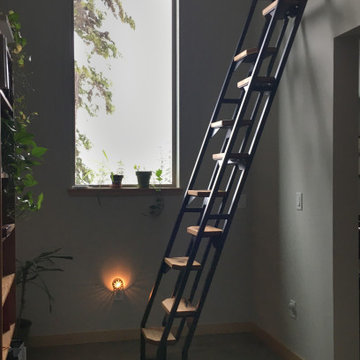
This was a fun build and a delightful family to work and design with. The ladder is aesthetically pleasing and functional for their space, and also much safer than the previous loft access. The custom welded steel frame and alternating step support system combined with light colored, solid alder wood treads provide an open feel for the tight space.
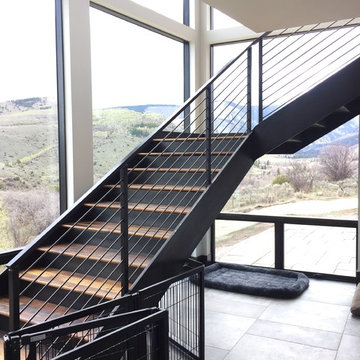
Floating stair stringers with horizontal round-bar railing
Свежая идея для дизайна: огромная металлическая лестница на больцах в стиле модернизм с деревянными ступенями и металлическими перилами - отличное фото интерьера
Свежая идея для дизайна: огромная металлическая лестница на больцах в стиле модернизм с деревянными ступенями и металлическими перилами - отличное фото интерьера
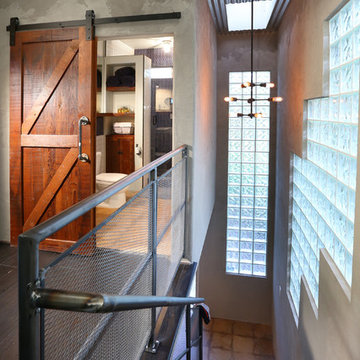
Full Home Renovation and Addition. Industrial Artist Style.
We removed most of the walls in the existing house and create a bridge to the addition over the detached garage. We created an very open floor plan which is industrial and cozy. Both bathrooms and the first floor have cement floors with a specialty stain, and a radiant heat system. We installed a custom kitchen, custom barn doors, custom furniture, all new windows and exterior doors. We loved the rawness of the beams and added corrugated tin in a few areas to the ceiling. We applied American Clay to many walls, and installed metal stairs. This was a fun project and we had a blast!
Tom Queally Photography
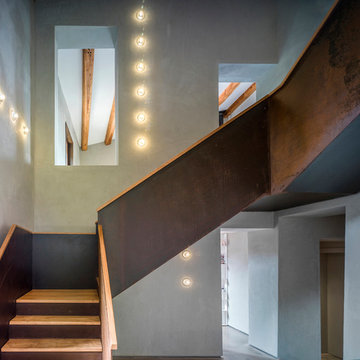
Fotografía: Jesús Granada
На фото: большая угловая металлическая лестница в стиле кантри с деревянными ступенями с
На фото: большая угловая металлическая лестница в стиле кантри с деревянными ступенями с

На фото: металлическая лестница на больцах, среднего размера в стиле лофт с бетонными ступенями, металлическими перилами и кирпичными стенами
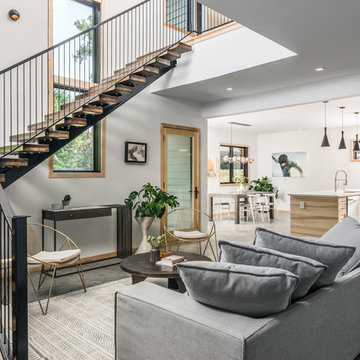
Metal staircase with walnut and ash stair treads
Свежая идея для дизайна: металлическая лестница на больцах, среднего размера в современном стиле с деревянными ступенями и металлическими перилами - отличное фото интерьера
Свежая идея для дизайна: металлическая лестница на больцах, среднего размера в современном стиле с деревянными ступенями и металлическими перилами - отличное фото интерьера
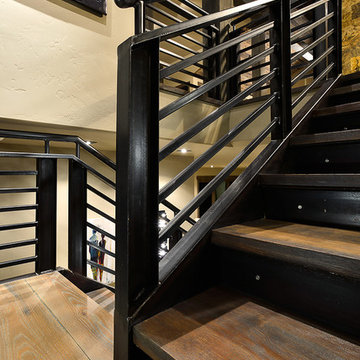
На фото: п-образная металлическая лестница среднего размера в стиле рустика с деревянными ступенями и перилами из тросов с
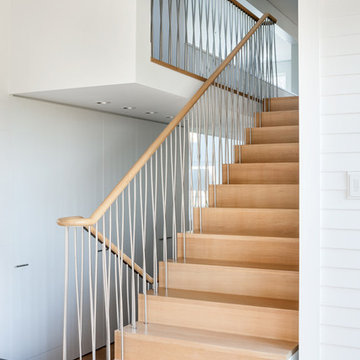
Berkshire Farmhouse, Photo by Greg Premru
Свежая идея для дизайна: большая прямая металлическая лестница в современном стиле с деревянными ступенями - отличное фото интерьера
Свежая идея для дизайна: большая прямая металлическая лестница в современном стиле с деревянными ступенями - отличное фото интерьера
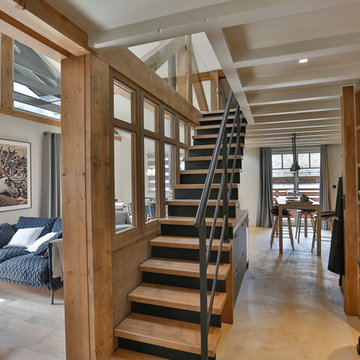
Monica Dalmasso
На фото: прямая металлическая лестница среднего размера в современном стиле с деревянными ступенями
На фото: прямая металлическая лестница среднего размера в современном стиле с деревянными ступенями
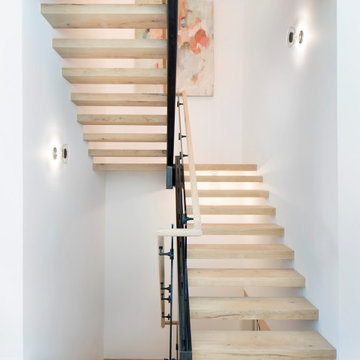
In this beautiful home, our Aspen studio used a neutral palette that let natural materials shine when mixed with intentional pops of color. As long-time meditators, we love creating meditation spaces where our clients can relax and focus on renewal. In a quiet corner guest room, we paired an ultra-comfortable lounge chair in a rich aubergine with a warm earth-toned rug and a bronze Tibetan prayer bowl. We also designed a spa-like bathroom showcasing a freestanding tub and a glass-enclosed shower, made even more relaxing by a glimpse of the greenery surrounding this gorgeous home. Against a pure white background, we added a floating stair, with its open oak treads and clear glass handrails, which create a sense of spaciousness and allow light to flow between floors. The primary bedroom is designed to be super comfy but with hidden storage underneath, making it super functional, too. The room's palette is light and restful, with the contrasting black accents adding energy and the natural wood ceiling grounding the tall space.
---
Joe McGuire Design is an Aspen and Boulder interior design firm bringing a uniquely holistic approach to home interiors since 2005.
For more about Joe McGuire Design, see here: https://www.joemcguiredesign.com/
To learn more about this project, see here:
https://www.joemcguiredesign.com/boulder-trailhead
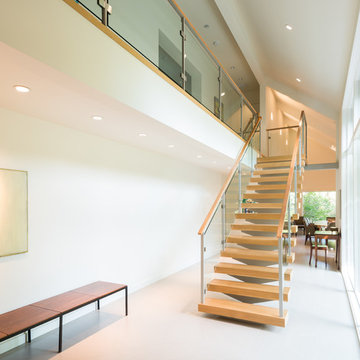
Michael Hunter photography
Пример оригинального дизайна: большая металлическая лестница на больцах в современном стиле с деревянными ступенями
Пример оригинального дизайна: большая металлическая лестница на больцах в современном стиле с деревянными ступенями
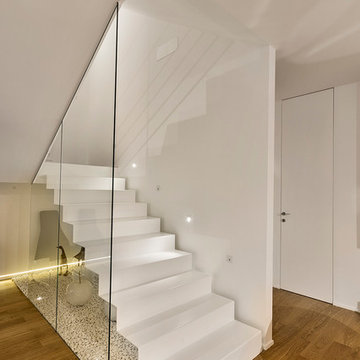
Antonio e Roberto Tartaglione
Свежая идея для дизайна: металлическая лестница на больцах, среднего размера в современном стиле с металлическими ступенями и перилами из тросов - отличное фото интерьера
Свежая идея для дизайна: металлическая лестница на больцах, среднего размера в современном стиле с металлическими ступенями и перилами из тросов - отличное фото интерьера
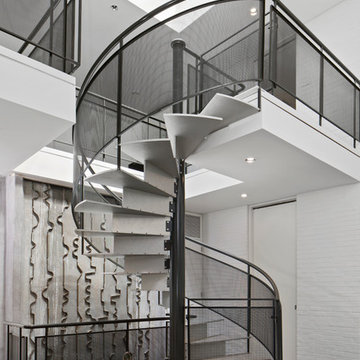
Greg Grupenhof Photography
Стильный дизайн: винтовая металлическая лестница среднего размера в современном стиле с металлическими ступенями - последний тренд
Стильный дизайн: винтовая металлическая лестница среднего размера в современном стиле с металлическими ступенями - последний тренд
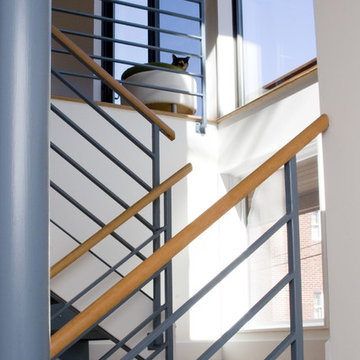
This project is a transformation of a dilapidated three-unit apartment house into two modern, town-house style condominiums. The interiors are open, light-filled and oriented to enjoy the adjacent open space and views. Intimate outdoor spaces have been strategically located for views and privacy.
The dwellings are Energy-Star certified, with estimated energy savings of 38% below conventionally built houses. Sustainable design features include: compact design; maximum daylighting; advanced building envelope design; a hybrid natural/mechanical cooling system; high efficiency mechanical systems and appliances; and non-toxic interior materials.
General Contractor: Adams & Beasley

Wood and metal are a match made in heaven. Industrial rustic at it's finest!
Свежая идея для дизайна: большая металлическая лестница на больцах в стиле лофт с деревянными ступенями, металлическими перилами и стенами из вагонки - отличное фото интерьера
Свежая идея для дизайна: большая металлическая лестница на больцах в стиле лофт с деревянными ступенями, металлическими перилами и стенами из вагонки - отличное фото интерьера
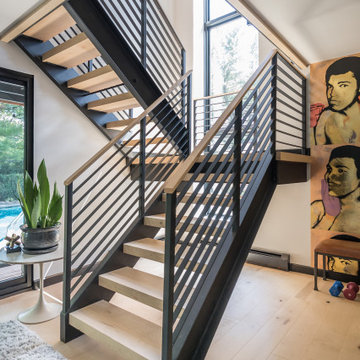
The steel staircase joins the home office and boxing gym to the master bedroom and bath above, with stunning views of the back yard pool and deck. AJD Builders; In House Photography.
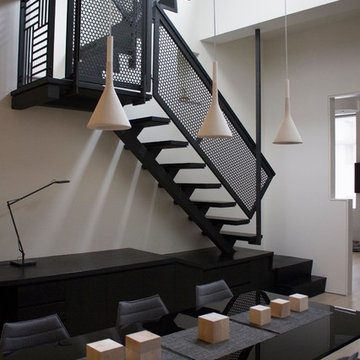
Coggan + Crawford Inc.
Свежая идея для дизайна: прямая металлическая лестница среднего размера в современном стиле с деревянными ступенями - отличное фото интерьера
Свежая идея для дизайна: прямая металлическая лестница среднего размера в современном стиле с деревянными ступенями - отличное фото интерьера
Металлическая лестница – фото дизайна интерьера с высоким бюджетом
1